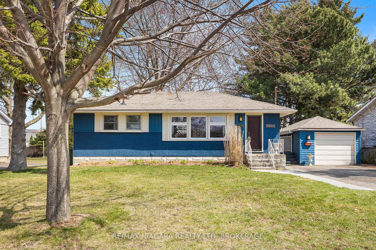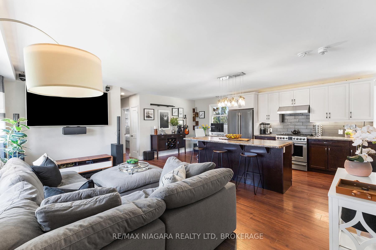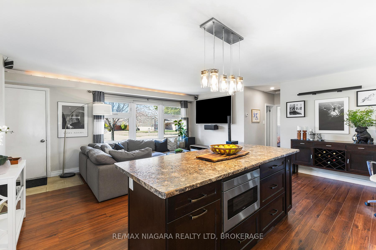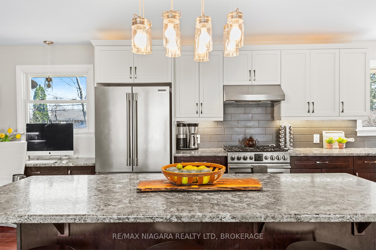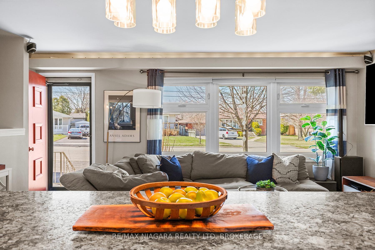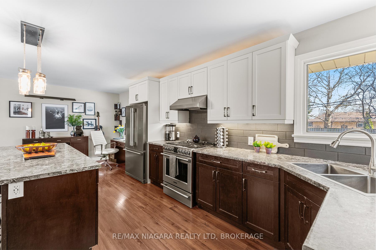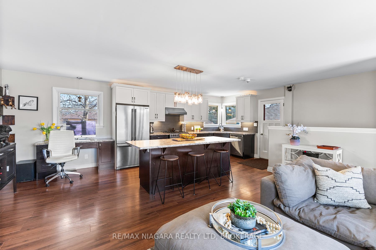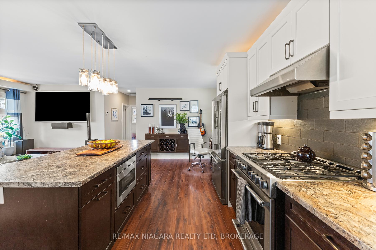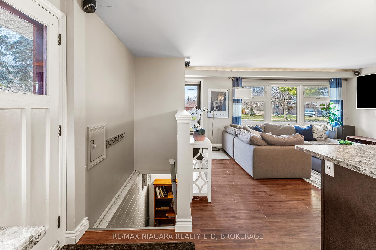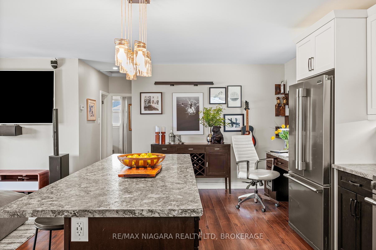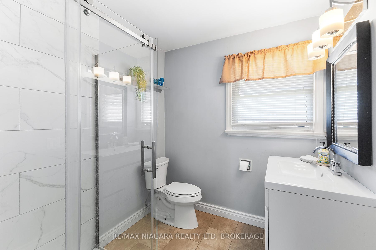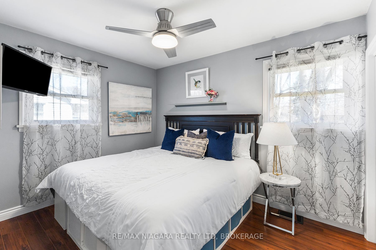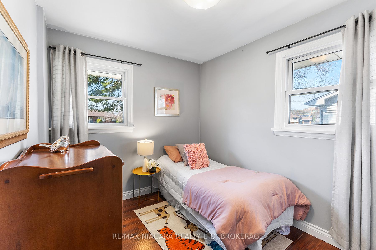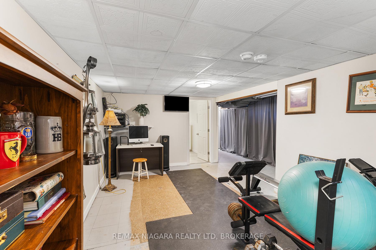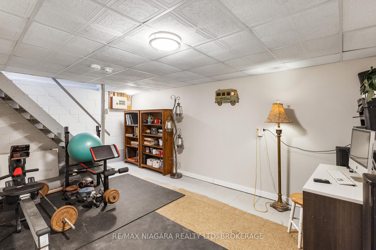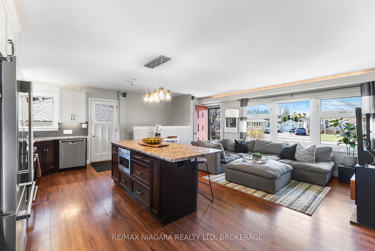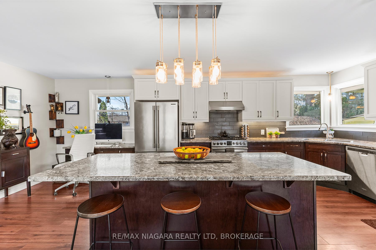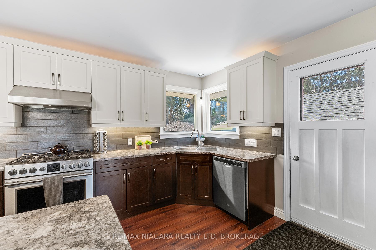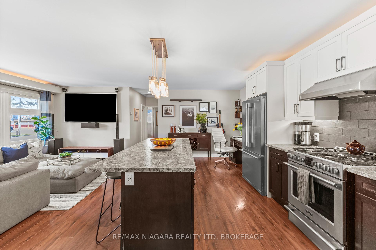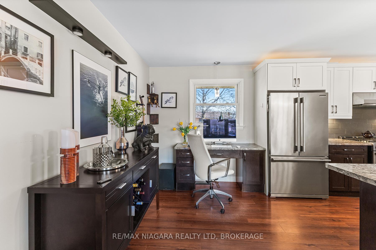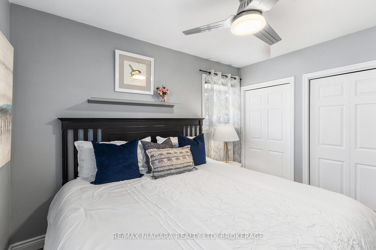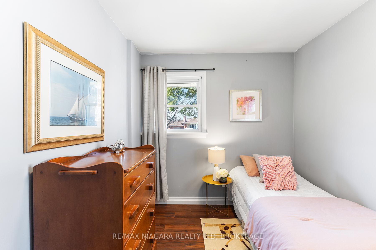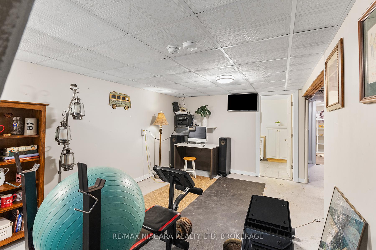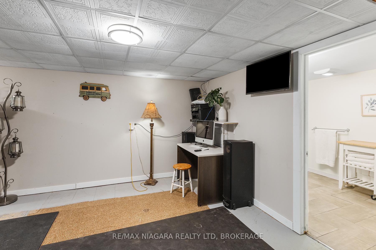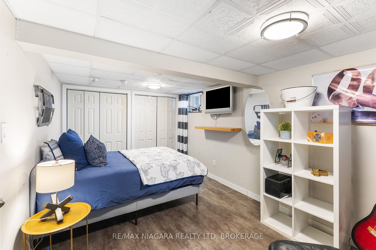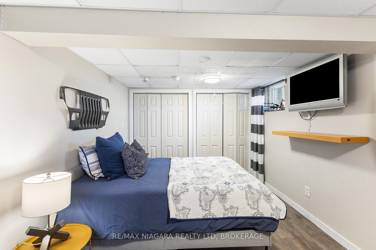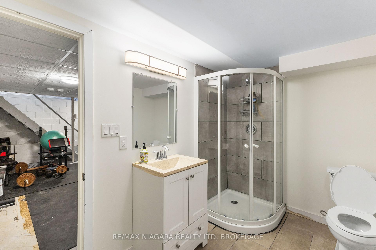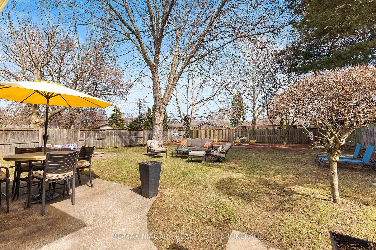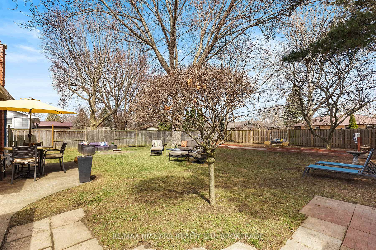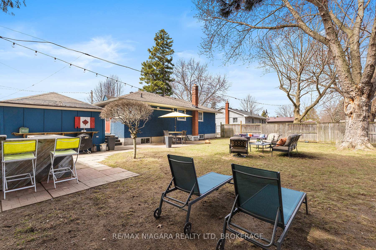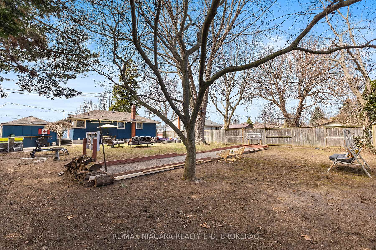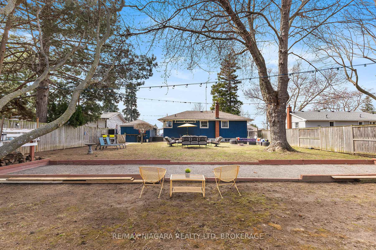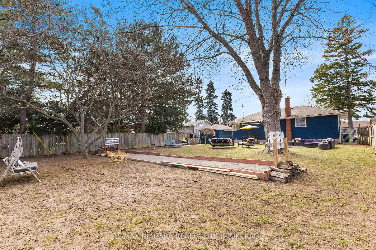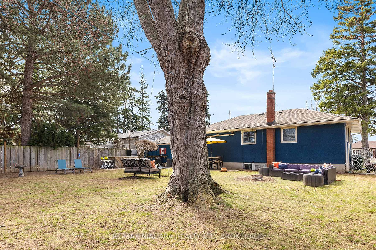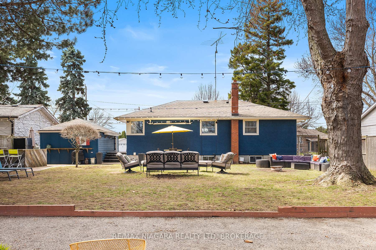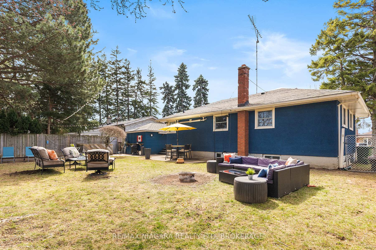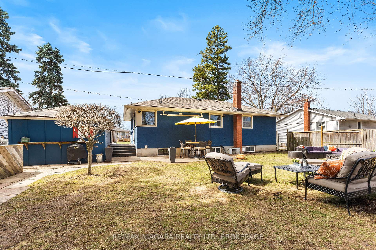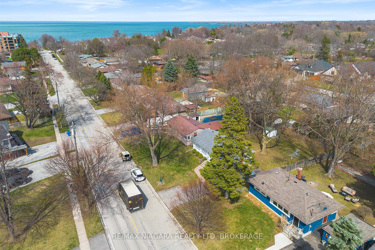$668,880
Available - For Sale
Listing ID: X12164029
664 Geneva Stre , St. Catharines, L2N 2J8, Niagara
| Welcome to your dream home in the coveted North End of St. Catharines, Ontario! This stunning 2+1bedroom bungalow is just steps from the shimmering shores of Lake Ontario, offering the perfect blend of modern luxury and serene lakeside living. Nestled on an expansive lot, this newly renovated gem boast sample outdoor space for entertaining, gardening, or simply soaking in the beauty of the surroundings. Step inside to discover a thoughtfully updated interior, where every detail has been carefully crafted for comfort and style. The spacious layout includes two generous bedrooms plus an additional versatile room ideal as a third bedroom, home office, or cozy den. The detached garage provides ample storage or work shop potential, making it a rare find in this desirable neighborhood. Outside, the homes striking Frank Lloyd Wright-inspired exterior color palette pays homage to timeless architectural elegance, harmonizing beautifully with the natural landscape. With its prime location, modern upgrades, and unique charm, this North End bungalow is a rare opportunity to own a piece of St.Catharines lakeside paradise. |
| Price | $668,880 |
| Taxes: | $3969.00 |
| Assessment Year: | 2024 |
| Occupancy: | Owner |
| Address: | 664 Geneva Stre , St. Catharines, L2N 2J8, Niagara |
| Directions/Cross Streets: | Shoreline Dr. and Geneva St. |
| Rooms: | 5 |
| Rooms +: | 4 |
| Bedrooms: | 2 |
| Bedrooms +: | 1 |
| Family Room: | T |
| Basement: | Partially Fi |
| Level/Floor | Room | Length(ft) | Width(ft) | Descriptions | |
| Room 1 | Main | Kitchen | 22.73 | 9.51 | |
| Room 2 | Main | Primary B | 9.91 | 11.51 | |
| Room 3 | Main | Bedroom | 8.17 | 11.15 | |
| Room 4 | Main | Living Ro | 16.99 | 8.43 | |
| Room 5 | Basement | Recreatio | 14.99 | 10.33 | |
| Room 6 | Basement | Bedroom | 16.99 | 9.25 | |
| Room 7 | Basement | Laundry | 9.25 | 10.23 |
| Washroom Type | No. of Pieces | Level |
| Washroom Type 1 | 3 | Main |
| Washroom Type 2 | 3 | Basement |
| Washroom Type 3 | 0 | |
| Washroom Type 4 | 0 | |
| Washroom Type 5 | 0 |
| Total Area: | 0.00 |
| Property Type: | Detached |
| Style: | Bungalow |
| Exterior: | Stone, Wood |
| Garage Type: | Detached |
| Drive Parking Spaces: | 4 |
| Pool: | None |
| Approximatly Square Footage: | 700-1100 |
| Property Features: | Lake/Pond, Park |
| CAC Included: | N |
| Water Included: | N |
| Cabel TV Included: | N |
| Common Elements Included: | N |
| Heat Included: | N |
| Parking Included: | N |
| Condo Tax Included: | N |
| Building Insurance Included: | N |
| Fireplace/Stove: | N |
| Heat Type: | Forced Air |
| Central Air Conditioning: | Central Air |
| Central Vac: | N |
| Laundry Level: | Syste |
| Ensuite Laundry: | F |
| Sewers: | Sewer |
| Utilities-Cable: | Y |
| Utilities-Hydro: | Y |
$
%
Years
This calculator is for demonstration purposes only. Always consult a professional
financial advisor before making personal financial decisions.
| Although the information displayed is believed to be accurate, no warranties or representations are made of any kind. |
| RE/MAX NIAGARA REALTY LTD, BROKERAGE |
|
|

Sumit Chopra
Broker
Dir:
647-964-2184
Bus:
905-230-3100
Fax:
905-230-8577
| Virtual Tour | Book Showing | Email a Friend |
Jump To:
At a Glance:
| Type: | Freehold - Detached |
| Area: | Niagara |
| Municipality: | St. Catharines |
| Neighbourhood: | 437 - Lakeshore |
| Style: | Bungalow |
| Tax: | $3,969 |
| Beds: | 2+1 |
| Baths: | 2 |
| Fireplace: | N |
| Pool: | None |
Locatin Map:
Payment Calculator:

