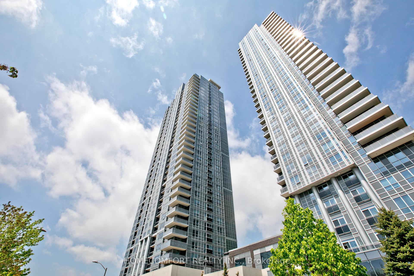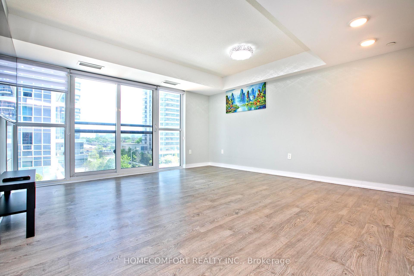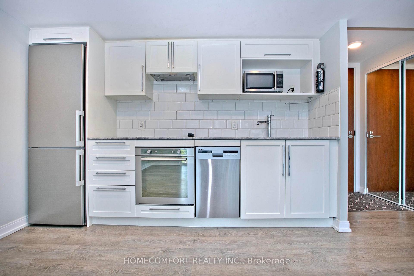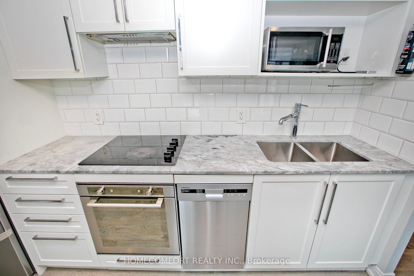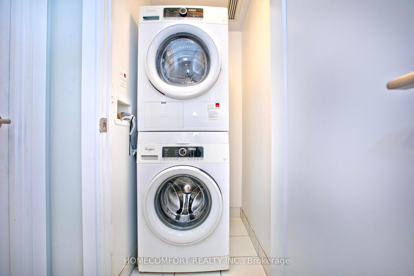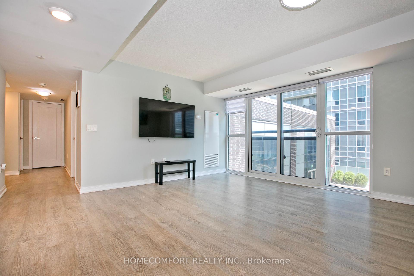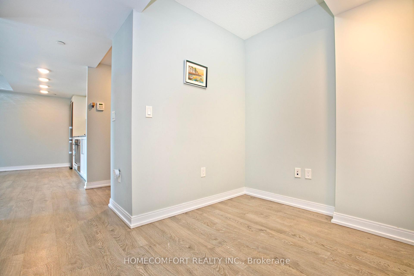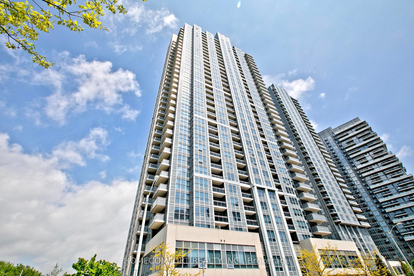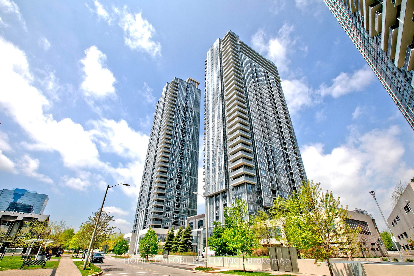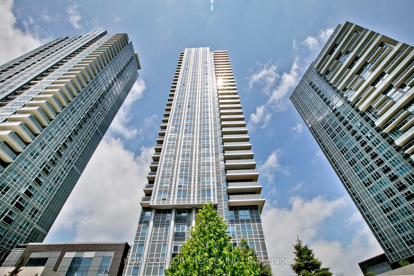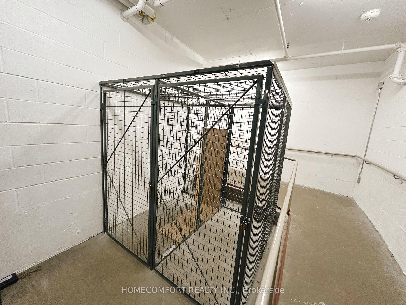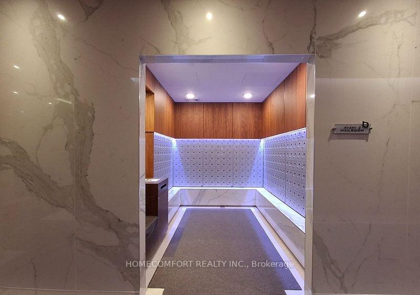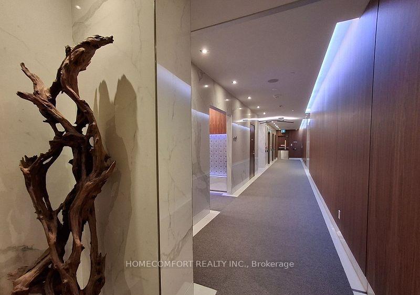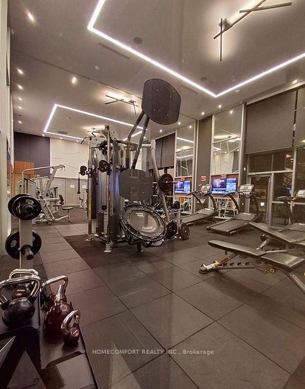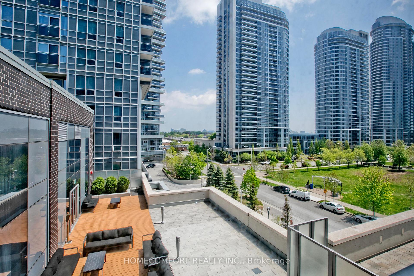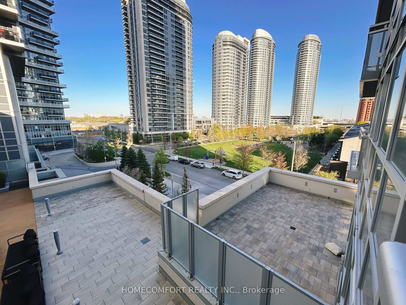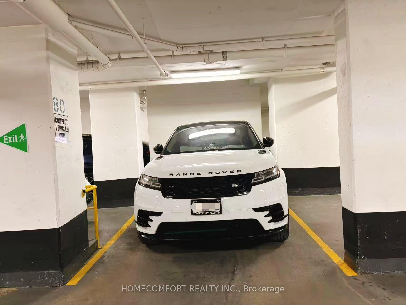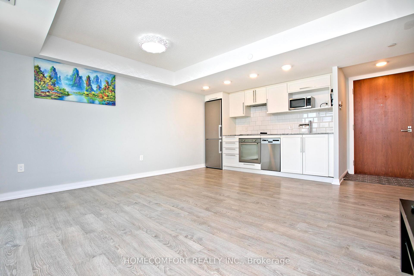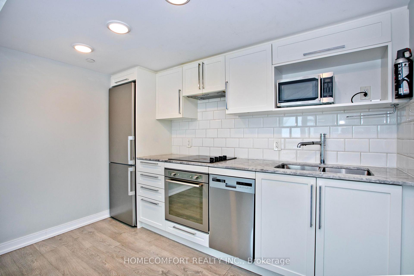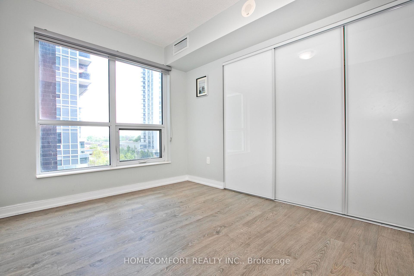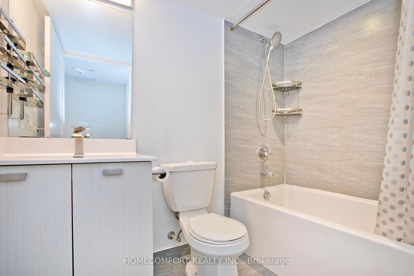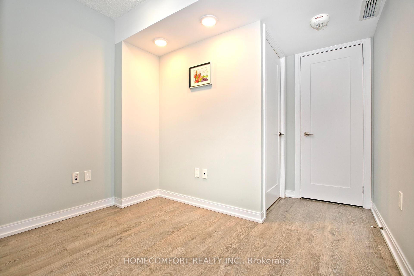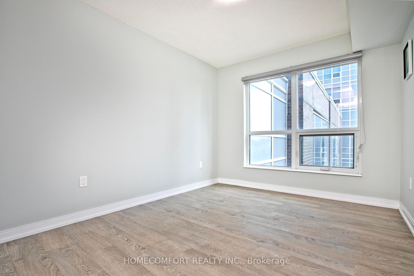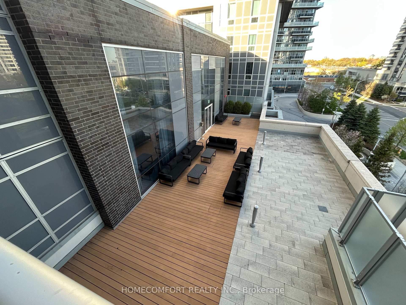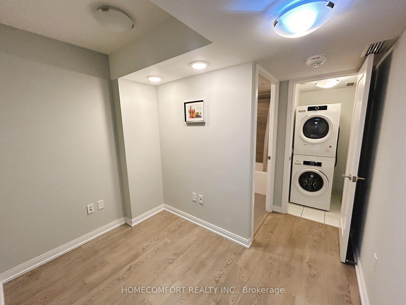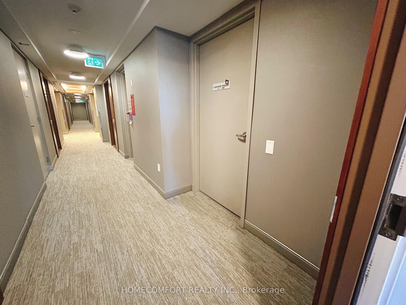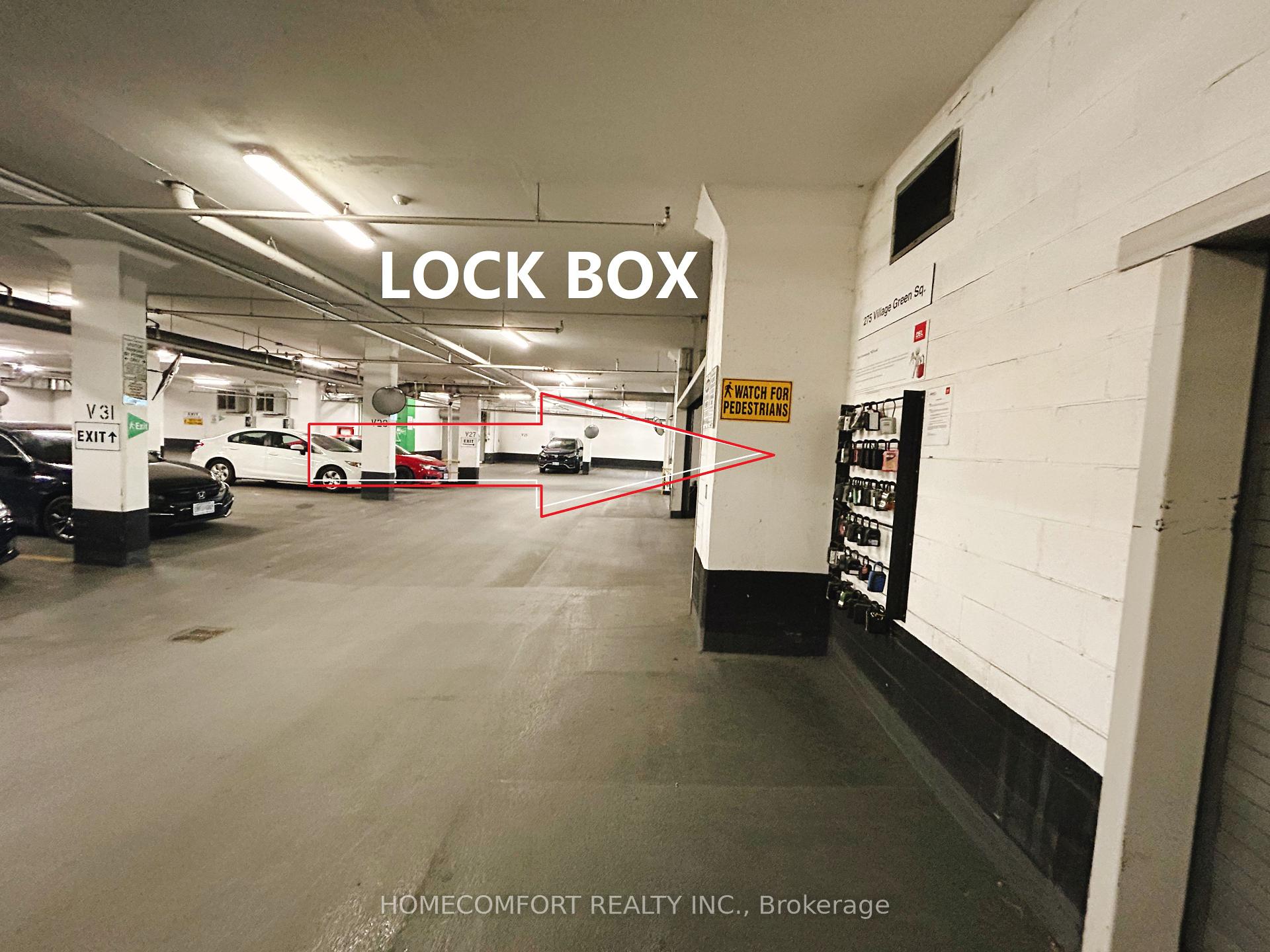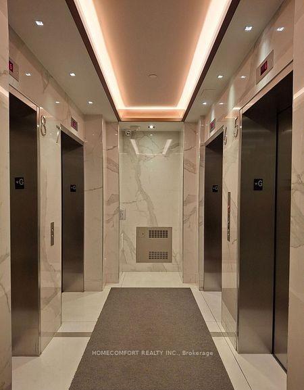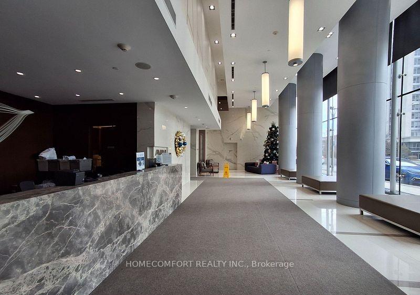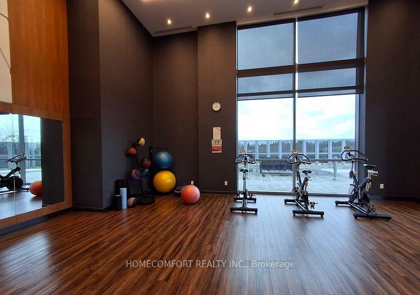$439,000
Available - For Sale
Listing ID: E12164035
275 Village Green Squa , Toronto, M1S 0L8, Toronto
| Tridel Prestigious Avani 2, Stunning & Spacious 1 Bedroom, Plus Den Unit, Open Concept Kitchen w/Quartz Countertop, Ensuit Stckable laundry pair. Living Room With A Juliette Balcony, Fully Filled with Natural Lights. Gleaming Laminate Flooring Throughout, and Fresh Paint. Unit comes with one parking spot and one Locker on the same unit floor, Excellent Amenities including Gym, Party/Meeting Room, Yoga Room, Guest Suites, Billiards, and Easy Access. Minutes To 401/TTC, Nearby U T Campus/Malls/Corporate Plaza/Central Park/Day Care/Club Avani & M/More. Maintainace Fee $468.88 Plus $37.29 Internet Fee is Total $506.17. Parking Spot is for Compact Vehicles Only( Fit for regular SUV). |
| Price | $439,000 |
| Taxes: | $1888.00 |
| Assessment Year: | 2024 |
| Occupancy: | Vacant |
| Address: | 275 Village Green Squa , Toronto, M1S 0L8, Toronto |
| Postal Code: | M1S 0L8 |
| Province/State: | Toronto |
| Directions/Cross Streets: | Kennedy/401 |
| Level/Floor | Room | Length(ft) | Width(ft) | Descriptions | |
| Room 1 | Flat | Living Ro | 10.99 | 8.5 | Breakfast Area, Laminate, Juliette Balcony |
| Room 2 | Flat | Kitchen | 15.74 | 10.5 | Combined w/Dining, Open Concept, Stainless Steel Appl |
| Room 3 | Flat | Primary B | 8.99 | 6.82 | Laminate, 4 Pc Bath |
| Washroom Type | No. of Pieces | Level |
| Washroom Type 1 | 4 | Flat |
| Washroom Type 2 | 0 | |
| Washroom Type 3 | 0 | |
| Washroom Type 4 | 0 | |
| Washroom Type 5 | 0 |
| Total Area: | 0.00 |
| Sprinklers: | Smok |
| Washrooms: | 1 |
| Heat Type: | Forced Air |
| Central Air Conditioning: | Central Air |
| Elevator Lift: | True |
$
%
Years
This calculator is for demonstration purposes only. Always consult a professional
financial advisor before making personal financial decisions.
| Although the information displayed is believed to be accurate, no warranties or representations are made of any kind. |
| HOMECOMFORT REALTY INC. |
|
|

Sumit Chopra
Broker
Dir:
647-964-2184
Bus:
905-230-3100
Fax:
905-230-8577
| Book Showing | Email a Friend |
Jump To:
At a Glance:
| Type: | Com - Condo Apartment |
| Area: | Toronto |
| Municipality: | Toronto E07 |
| Neighbourhood: | Agincourt South-Malvern West |
| Style: | Apartment |
| Tax: | $1,888 |
| Maintenance Fee: | $468.88 |
| Beds: | 1+1 |
| Baths: | 1 |
| Fireplace: | N |
Locatin Map:
Payment Calculator:

