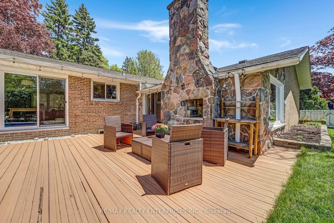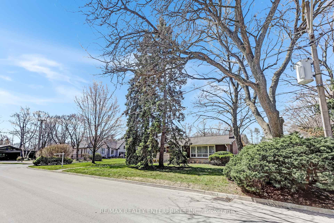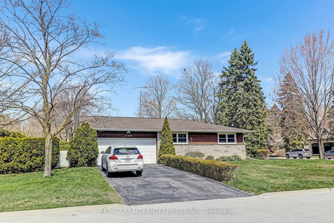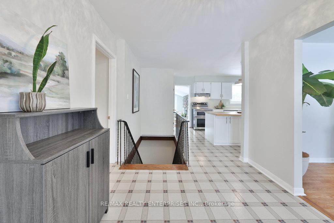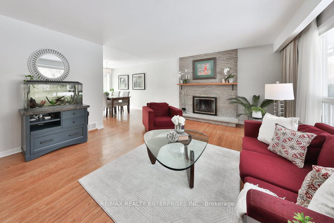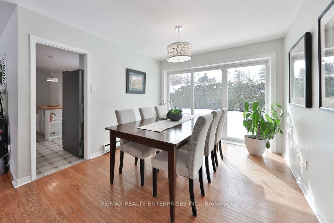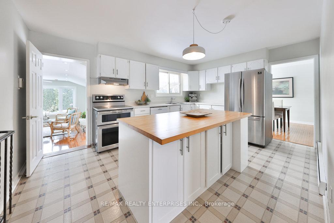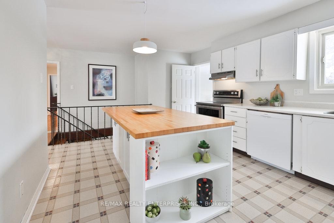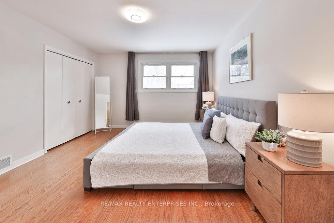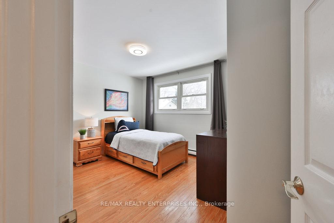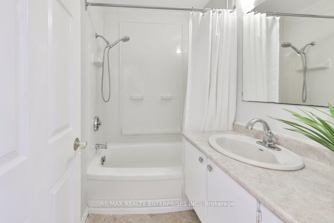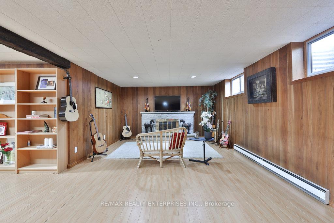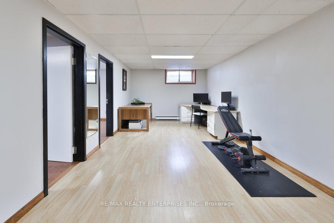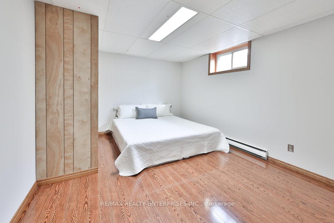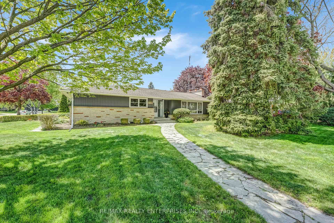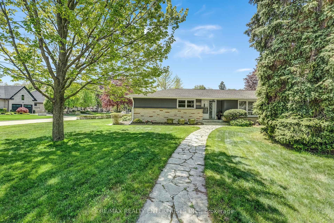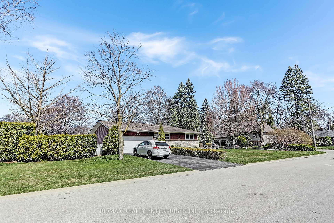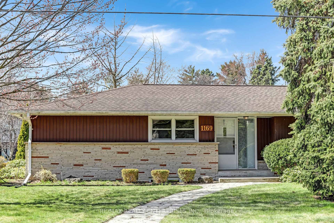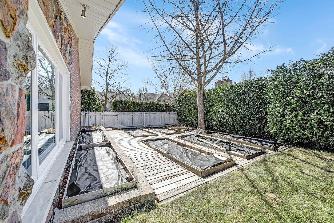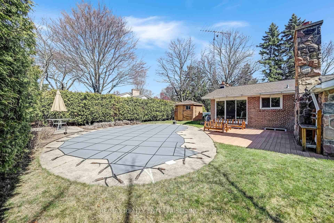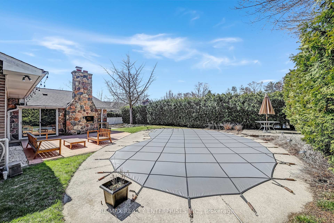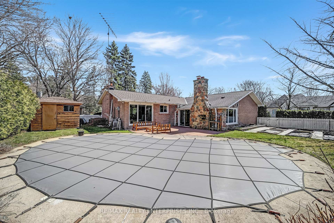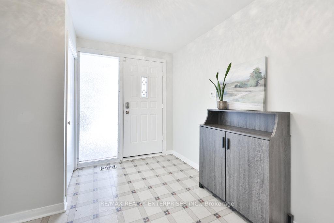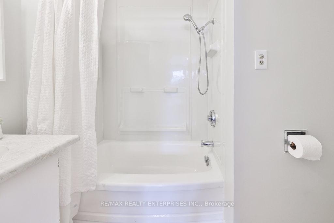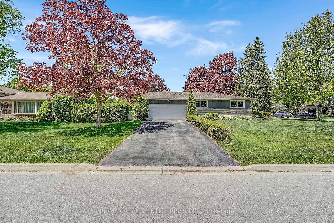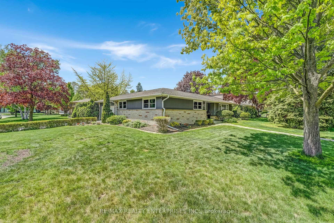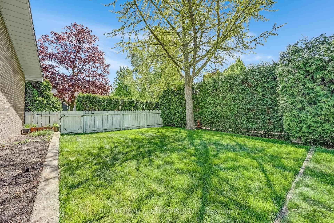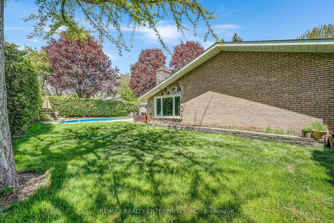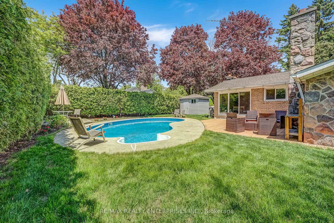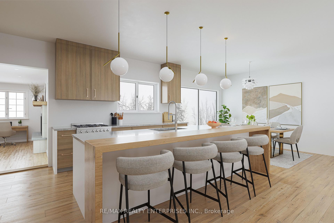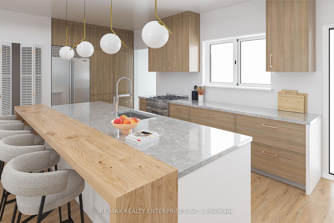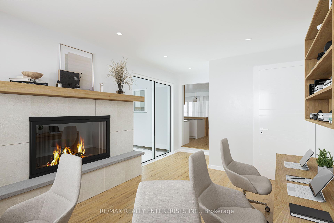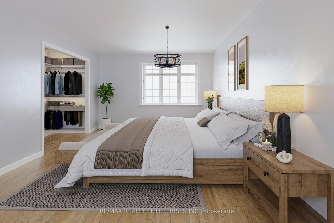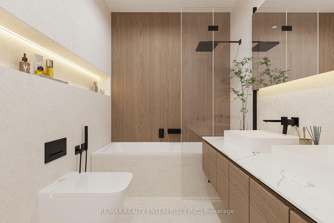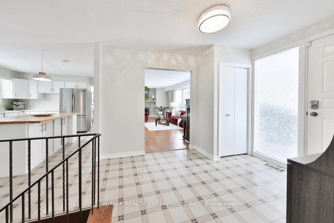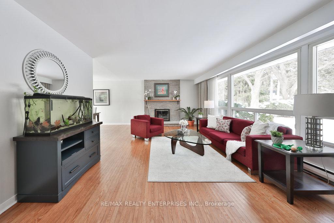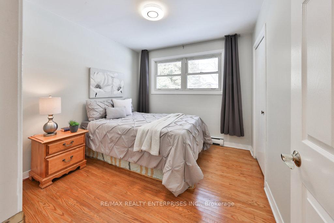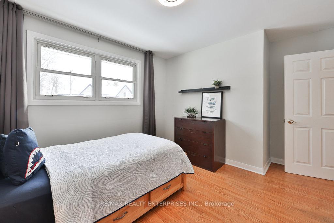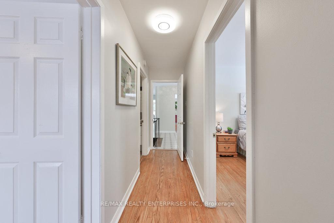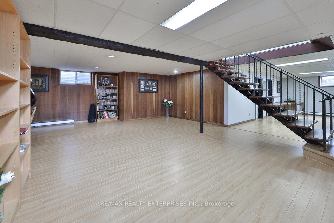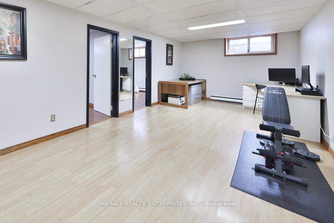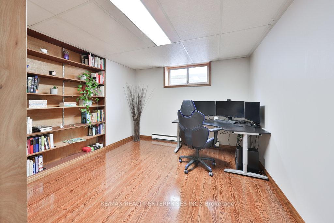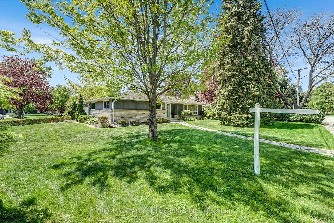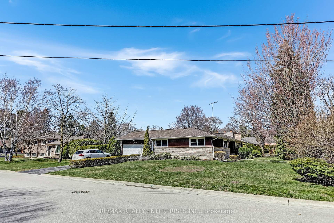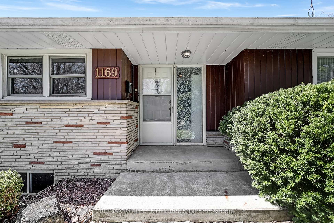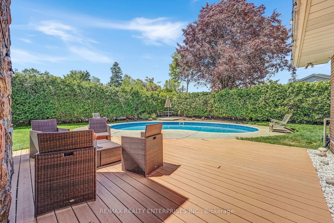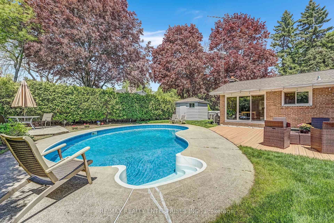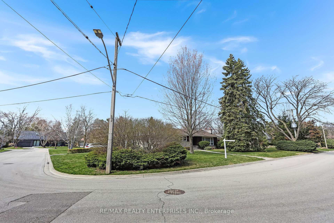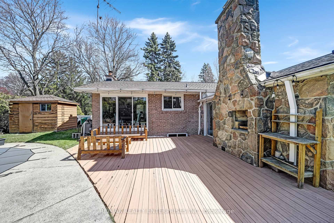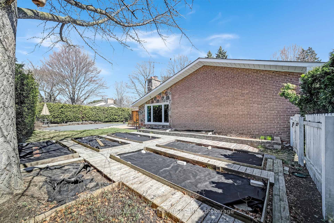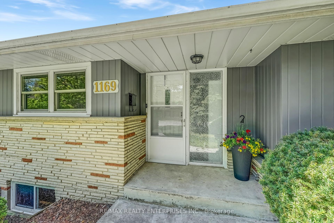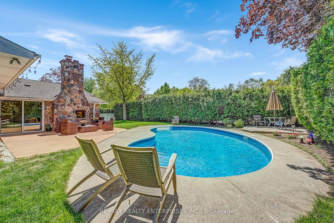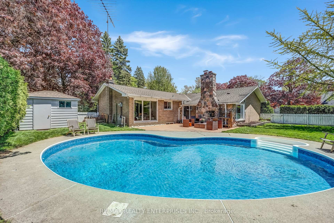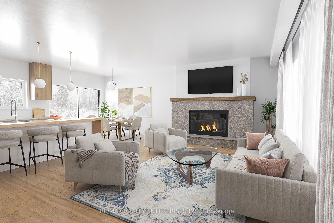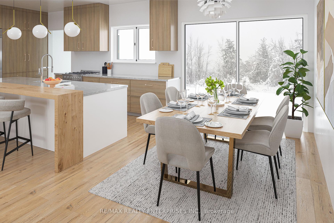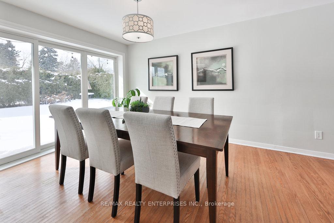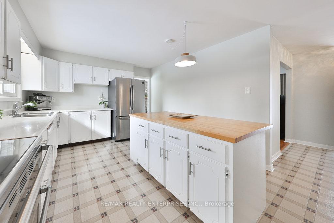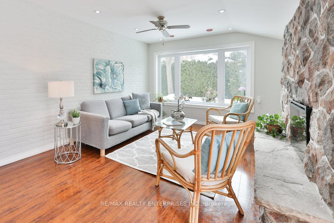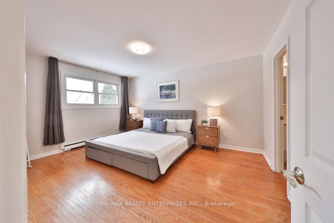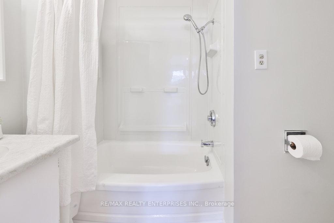$1,599,000
Available - For Sale
Listing ID: W12163126
1169 Wildfield Cres , Mississauga, L5H 3C3, Peel
| Once-In-A-Lifetime Opportunity To Own A Truly Exceptional Bungalow In One Of Mississauga's Most Prestigious And Sought-After Communities, Lorne Park. Tucked Away On A Quiet, Tree-Lined Crescent And Fronting Onto A Tranquil Ravine Setting, This Stunning Home Offers A Rare Combination Of Single- Level Living, Privacy, And Value That Is Seldom Found At This Price Point. Elegantly Maintained And Full Of Character, This Home Sits On An Expansive Premium Lot And Boasts A Private, Resort-Style Backyard Complete With An In-Ground Pool And Lush, Mature Landscaping. Perfect Setting For Both Intimate Gatherings And Grand Entertaining. Inside, You'll Find Sun-Drenched, Generously Proportioned Rooms With Timeless Architectural Details And Solid Craftsmanship That Defines This Established, Family-Friendly Neighbourhood. Whether You're Looking To Downsize In Style, Upsize With Intention, Or Create Your Forever Dream Home, The Possibilities Here Are Endless. Enjoy Unparalleled Access To Top-Rated Schools, Picturesque Parks, And Upscale Amenities, All While Being Seamlessly Connected To Major Highways And Public Transit Offering The Best Of Both Convenience And Exclusivity. * Some Photos Are Virtual Renovation Renderings* |
| Price | $1,599,000 |
| Taxes: | $10058.36 |
| Occupancy: | Owner |
| Address: | 1169 Wildfield Cres , Mississauga, L5H 3C3, Peel |
| Directions/Cross Streets: | Indian Rd. & Birchview Dr. |
| Rooms: | 7 |
| Rooms +: | 3 |
| Bedrooms: | 3 |
| Bedrooms +: | 2 |
| Family Room: | T |
| Basement: | Finished, Full |
| Level/Floor | Room | Length(ft) | Width(ft) | Descriptions | |
| Room 1 | Main | Living Ro | 21.32 | 13.84 | Fireplace, Large Window, Hardwood Floor |
| Room 2 | Main | Dining Ro | 10 | 11.78 | W/O To Yard, Overlooks Backyard, Hardwood Floor |
| Room 3 | Main | Kitchen | 15.61 | 11.74 | Centre Island, Centre Island, Stainless Steel Appl |
| Room 4 | Main | Family Ro | 11.12 | 18.7 | Fireplace, W/O To Deck, Access To Garage |
| Room 5 | Main | Primary B | 14.89 | 12.14 | 4 Pc Ensuite, Hardwood Floor, Closet |
| Room 6 | Main | Bedroom 2 | 10.2 | 13.78 | Hardwood Floor, Picture Window, Closet |
| Room 7 | Main | Bedroom 3 | 9.58 | 10.07 | Picture Window, Closet, Hardwood Floor |
| Room 8 | Lower | Recreatio | 52.81 | 24.9 | Brick Fireplace, Pot Lights, Laminate |
| Room 9 | Lower | Bedroom 4 | 11.05 | 13.22 | Above Grade Window, Hardwood Floor, Closet |
| Room 10 | Lower | Bedroom 5 | 10.53 | 13.22 | B/I Shelves, Closet, Above Grade Window |
| Room 11 | Lower | Utility R | 10.66 | 11.78 |
| Washroom Type | No. of Pieces | Level |
| Washroom Type 1 | 4 | Main |
| Washroom Type 2 | 0 | |
| Washroom Type 3 | 0 | |
| Washroom Type 4 | 0 | |
| Washroom Type 5 | 0 |
| Total Area: | 0.00 |
| Property Type: | Detached |
| Style: | Bungalow |
| Exterior: | Brick, Wood |
| Garage Type: | Built-In |
| (Parking/)Drive: | Private Do |
| Drive Parking Spaces: | 4 |
| Park #1 | |
| Parking Type: | Private Do |
| Park #2 | |
| Parking Type: | Private Do |
| Pool: | Inground |
| Other Structures: | Fence - Full, |
| Approximatly Square Footage: | 1500-2000 |
| Property Features: | Fenced Yard, Park |
| CAC Included: | N |
| Water Included: | N |
| Cabel TV Included: | N |
| Common Elements Included: | N |
| Heat Included: | N |
| Parking Included: | N |
| Condo Tax Included: | N |
| Building Insurance Included: | N |
| Fireplace/Stove: | Y |
| Heat Type: | Baseboard |
| Central Air Conditioning: | None |
| Central Vac: | N |
| Laundry Level: | Syste |
| Ensuite Laundry: | F |
| Sewers: | Sewer |
| Utilities-Cable: | A |
| Utilities-Hydro: | Y |
$
%
Years
This calculator is for demonstration purposes only. Always consult a professional
financial advisor before making personal financial decisions.
| Although the information displayed is believed to be accurate, no warranties or representations are made of any kind. |
| RE/MAX REALTY ENTERPRISES INC. |
|
|

Sumit Chopra
Broker
Dir:
647-964-2184
Bus:
905-230-3100
Fax:
905-230-8577
| Book Showing | Email a Friend |
Jump To:
At a Glance:
| Type: | Freehold - Detached |
| Area: | Peel |
| Municipality: | Mississauga |
| Neighbourhood: | Lorne Park |
| Style: | Bungalow |
| Tax: | $10,058.36 |
| Beds: | 3+2 |
| Baths: | 2 |
| Fireplace: | Y |
| Pool: | Inground |
Locatin Map:
Payment Calculator:

