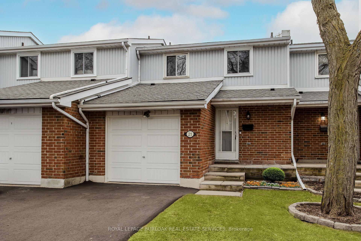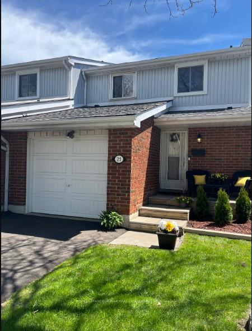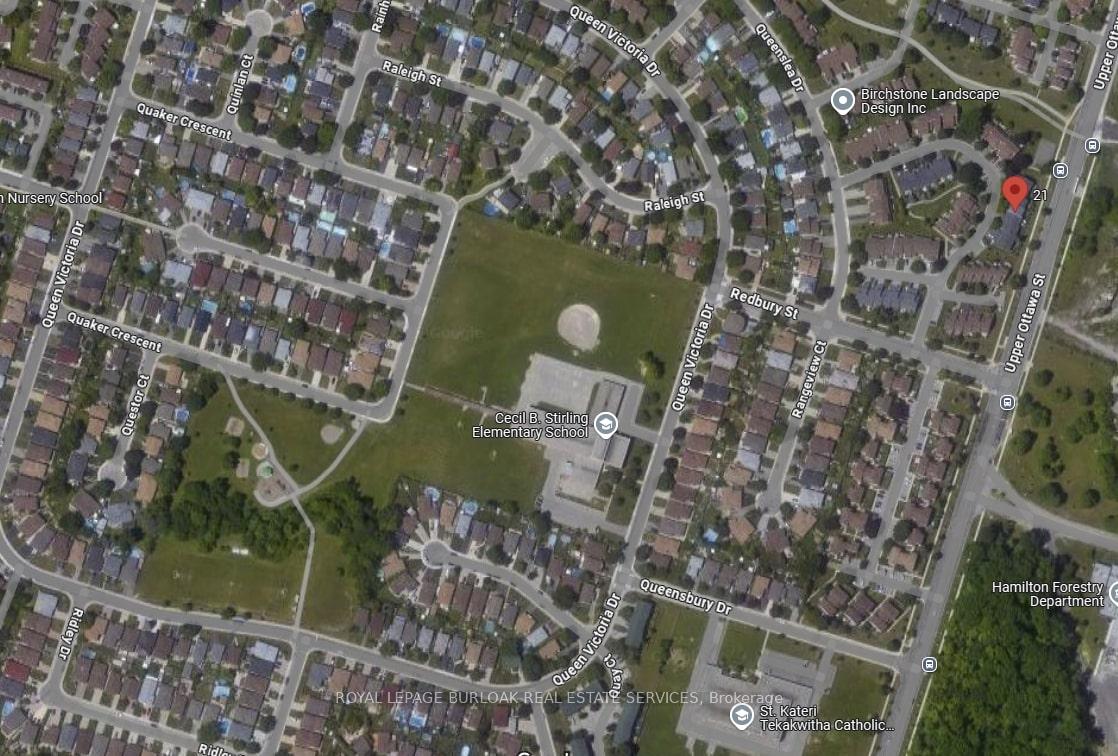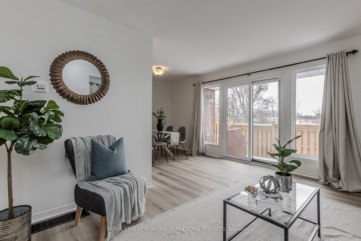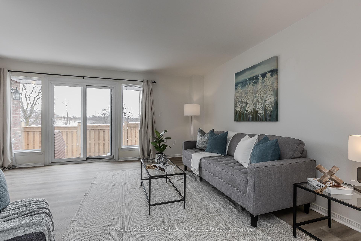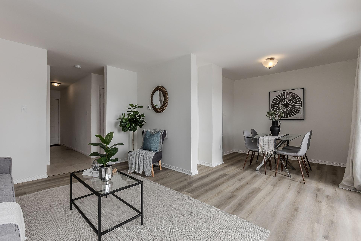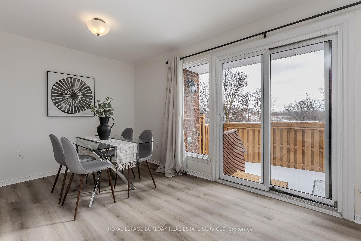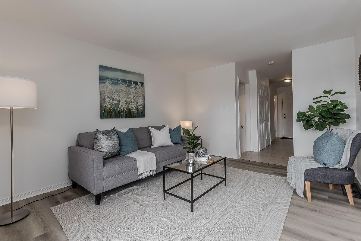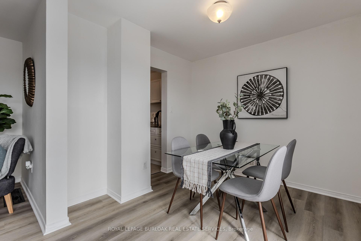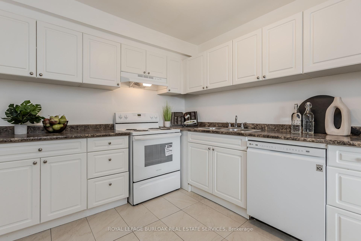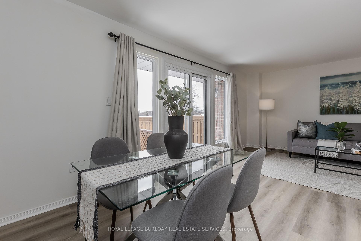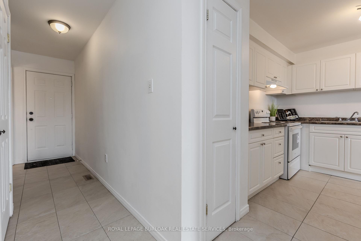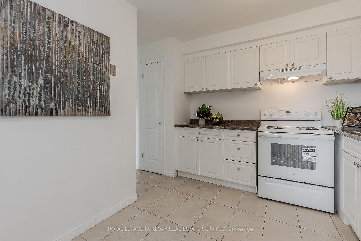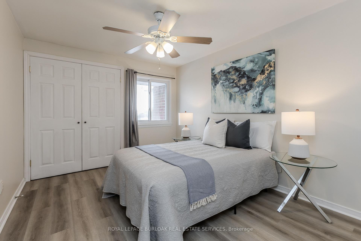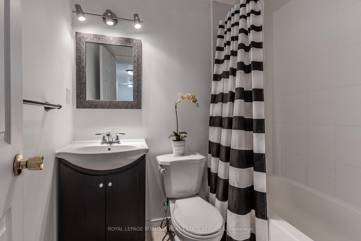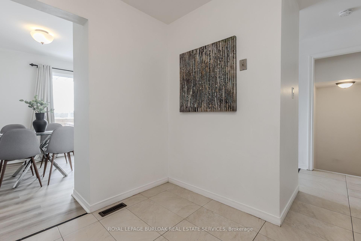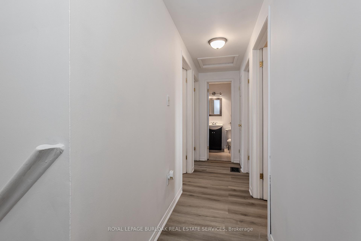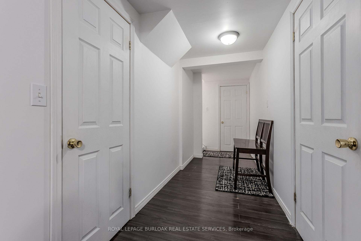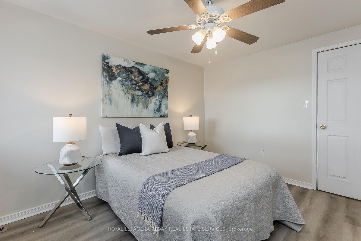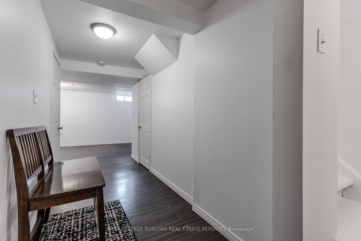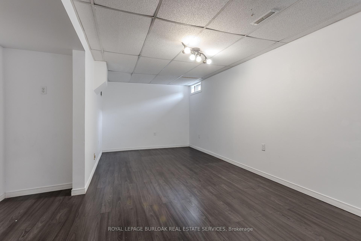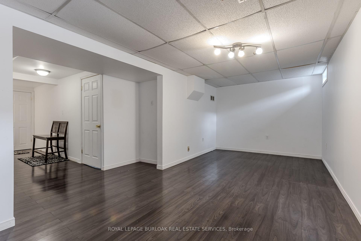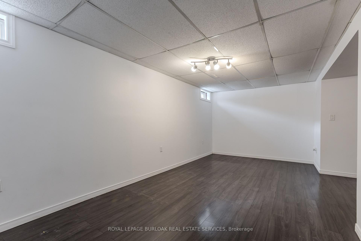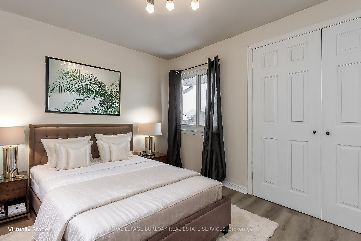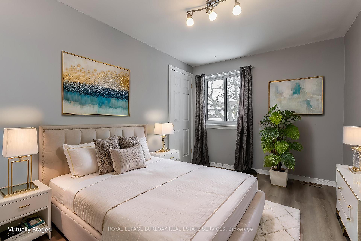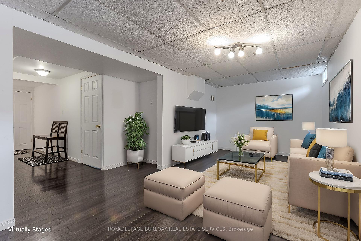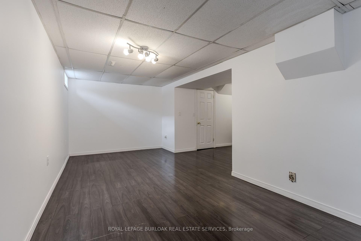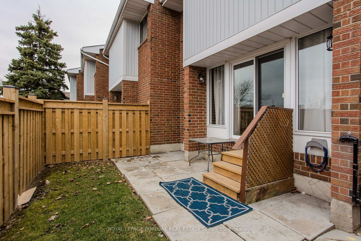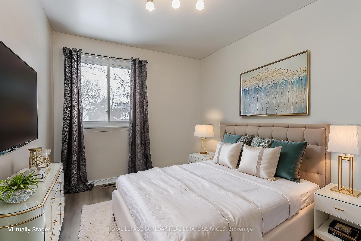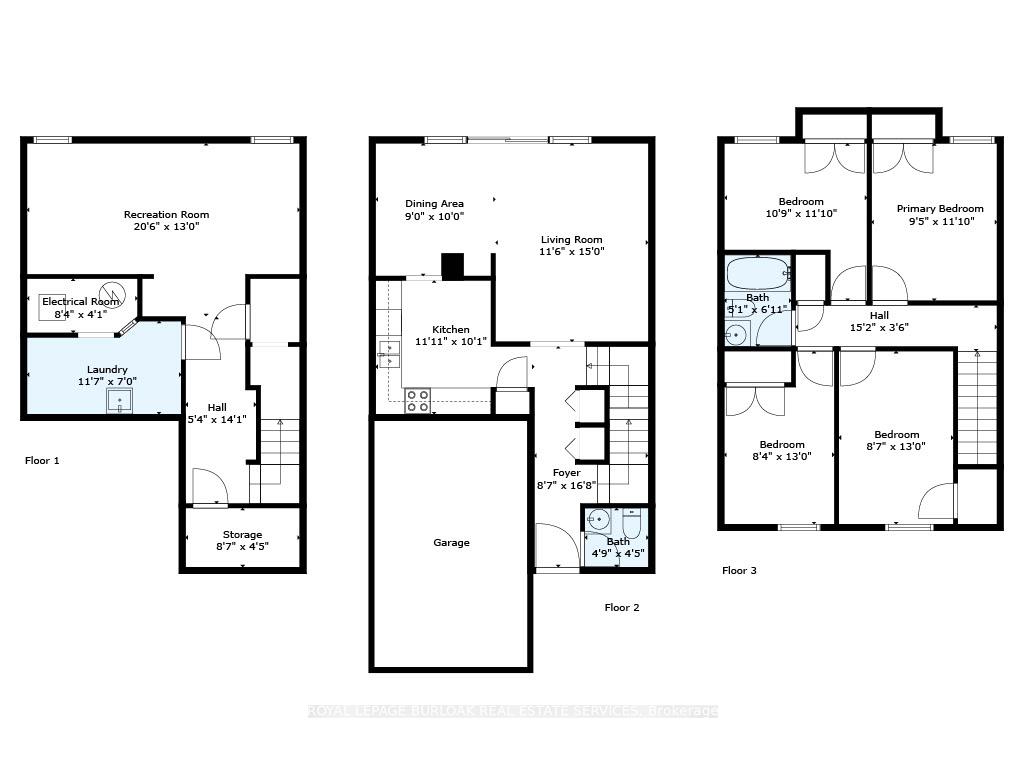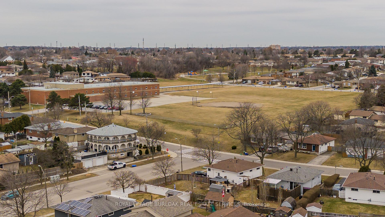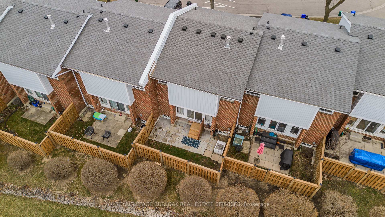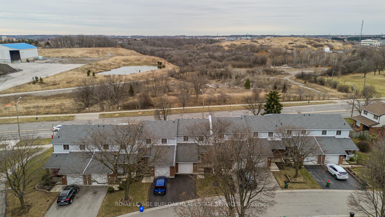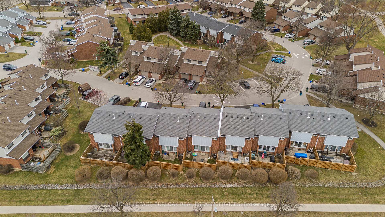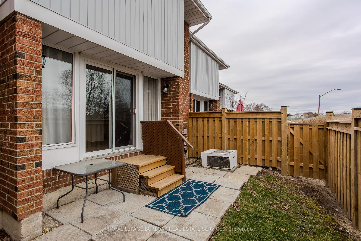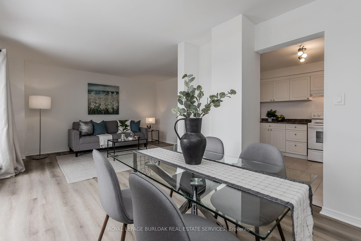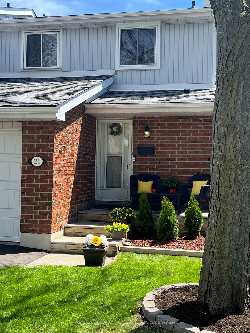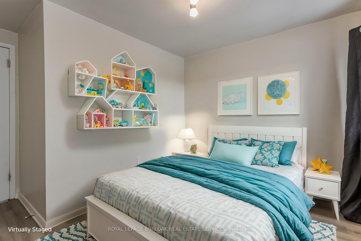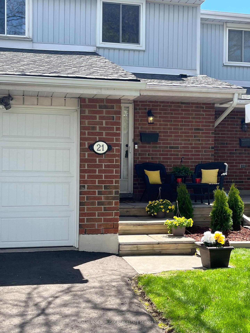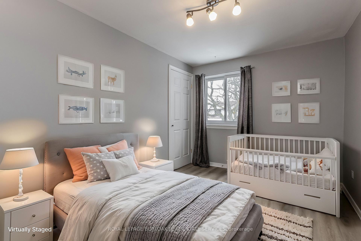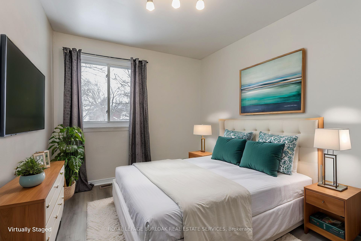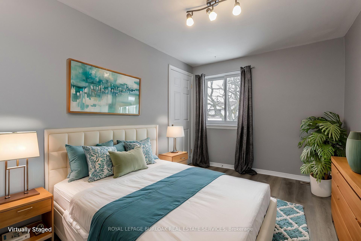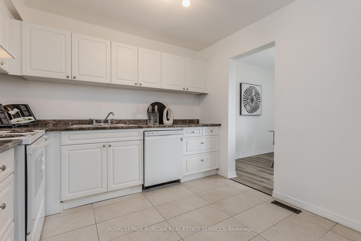$569,900
Available - For Sale
Listing ID: X12161002
25 Redbury Stre , Hamilton, L8W 1P7, Hamilton
| Welcome to 21-25 Redbury Street, Hamilton, a beautifully maintained 4-bedroom townhouse condo offering over 1,770 sqft. of finished living space in a family-friendly complex! With unencumbered scenic green space views from the yard, this home is perfect for those who love nature and tranquility, while still being just a short walk to schools and parks and offering easy highway access for commuters. Step inside this carpet-free home, featuring newer luxury vinyl flooring throughout the main and upper levels. The open-concept living and dining area is bright and spacious, with a walkout to the fully fenced backyard (new fencing in 2024) a great spot for kids to play or for hosting summer BBQs! The bright kitchen boasts tons of counter space, a double sink, and ample storage, making family meals a breeze. A 2-piece powder room completes this level. Upstairs, you'll find four generously sized bedrooms with well-sized closets, and large windows, along with a shared 4-piece bathroom. The fully finished basement offers endless possibilities use it as a family room, playroom, or home office. The in-unit laundry adds convenience to daily life. With a scenic, unencumbered backyard view and all the space a growing family needs, this home is move-in ready! Don't miss out schedule a viewing today! |
| Price | $569,900 |
| Taxes: | $2975.98 |
| Occupancy: | Vacant |
| Address: | 25 Redbury Stre , Hamilton, L8W 1P7, Hamilton |
| Postal Code: | L8W 1P7 |
| Province/State: | Hamilton |
| Directions/Cross Streets: | Upper Ottawa Street |
| Level/Floor | Room | Length(ft) | Width(ft) | Descriptions | |
| Room 1 | Main | Living Ro | 11.51 | 14.99 | |
| Room 2 | Main | Kitchen | 11.91 | 10.07 | |
| Room 3 | Main | Dining Ro | 8.99 | 10 | |
| Room 4 | Second | Primary B | 9.41 | 11.84 | |
| Room 5 | Second | Bedroom 2 | 8.59 | 12.99 | |
| Room 6 | Second | Bedroom 3 | 8.33 | 12.99 | |
| Room 7 | Second | Bedroom 4 | 10.76 | 12.6 | |
| Room 8 | Basement | Recreatio | 20.5 | 12.99 | |
| Room 9 | Basement | Laundry | 11.58 | 6.99 | |
| Room 10 | Basement | Other | 8.59 | 4.43 |
| Washroom Type | No. of Pieces | Level |
| Washroom Type 1 | 4 | Second |
| Washroom Type 2 | 2 | Main |
| Washroom Type 3 | 0 | |
| Washroom Type 4 | 0 | |
| Washroom Type 5 | 0 |
| Total Area: | 0.00 |
| Approximatly Age: | 31-50 |
| Washrooms: | 2 |
| Heat Type: | Forced Air |
| Central Air Conditioning: | Central Air |
$
%
Years
This calculator is for demonstration purposes only. Always consult a professional
financial advisor before making personal financial decisions.
| Although the information displayed is believed to be accurate, no warranties or representations are made of any kind. |
| ROYAL LEPAGE BURLOAK REAL ESTATE SERVICES |
|
|

Sumit Chopra
Broker
Dir:
647-964-2184
Bus:
905-230-3100
Fax:
905-230-8577
| Virtual Tour | Book Showing | Email a Friend |
Jump To:
At a Glance:
| Type: | Com - Condo Townhouse |
| Area: | Hamilton |
| Municipality: | Hamilton |
| Neighbourhood: | Quinndale |
| Style: | 2-Storey |
| Approximate Age: | 31-50 |
| Tax: | $2,975.98 |
| Maintenance Fee: | $487.37 |
| Beds: | 4 |
| Baths: | 2 |
| Fireplace: | N |
Locatin Map:
Payment Calculator:

