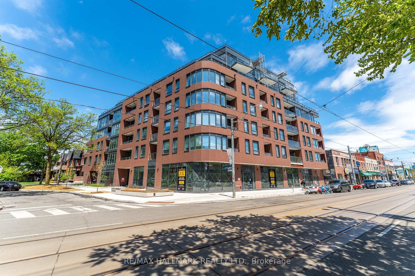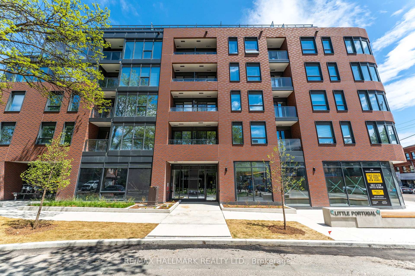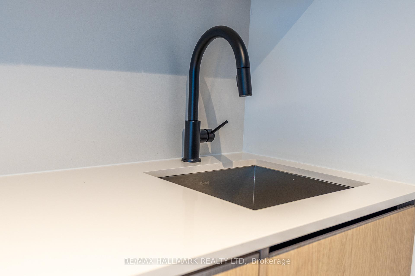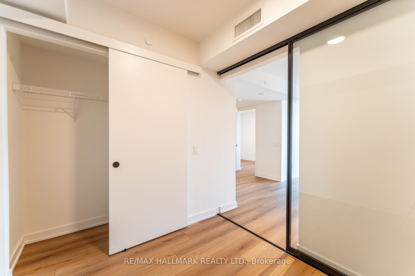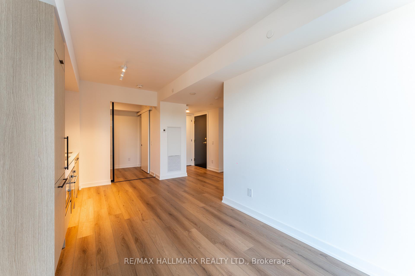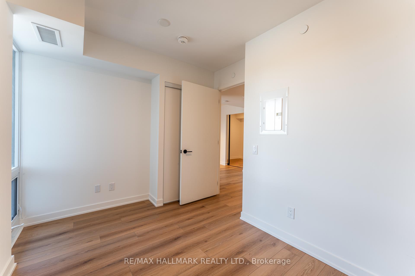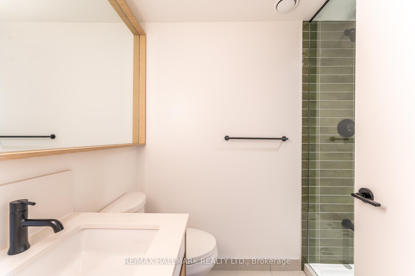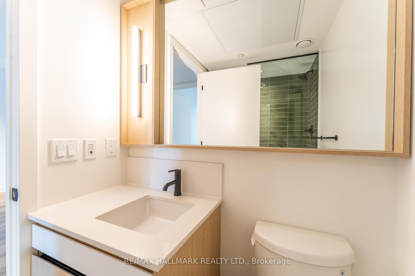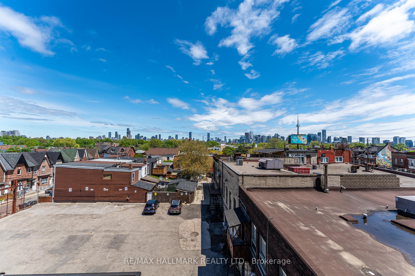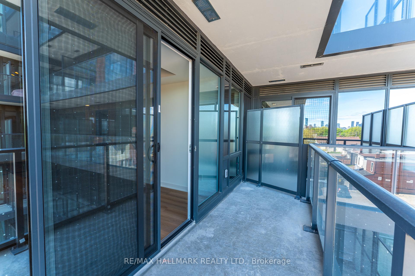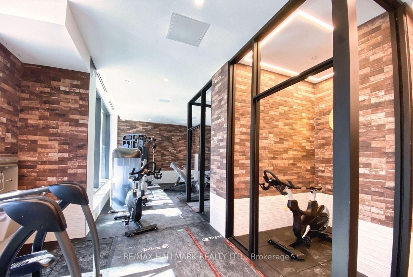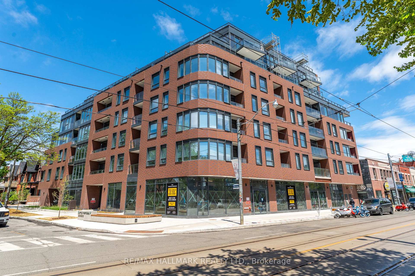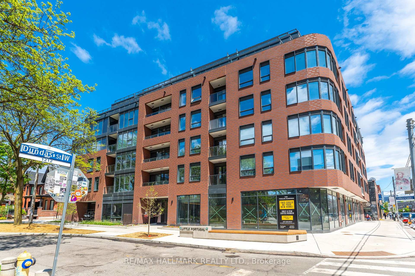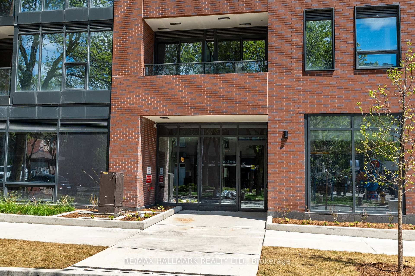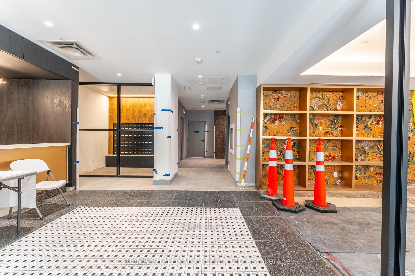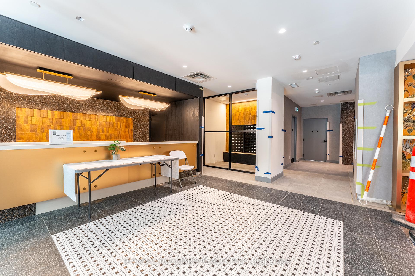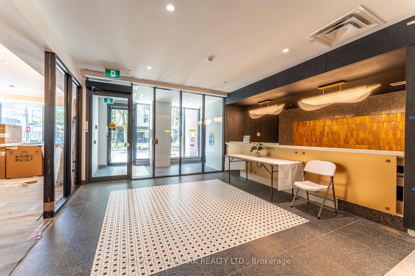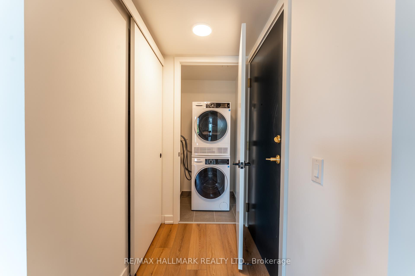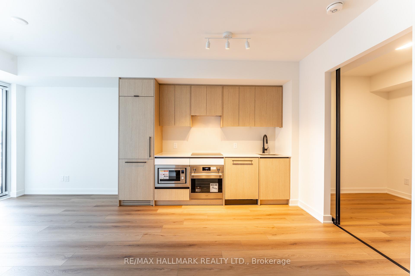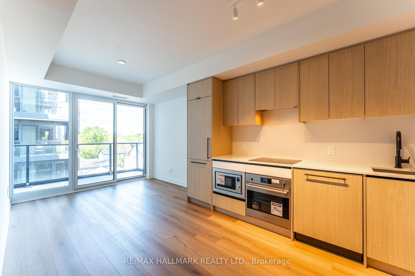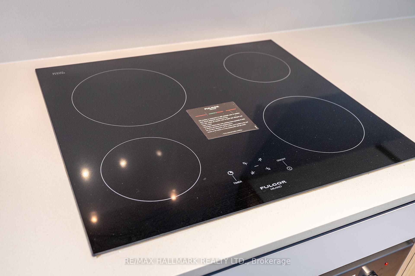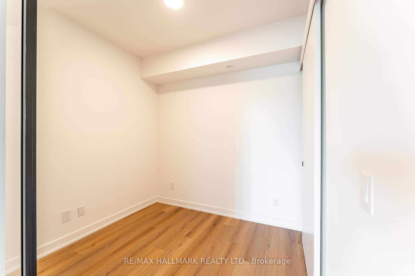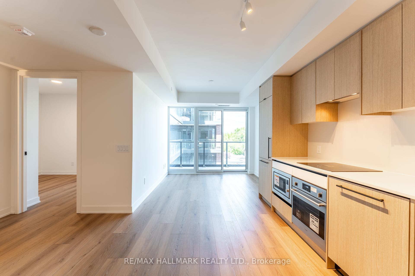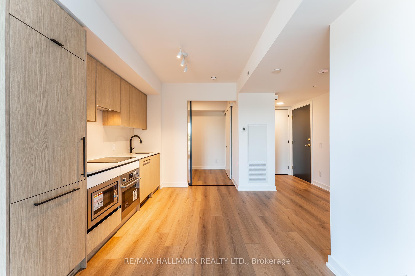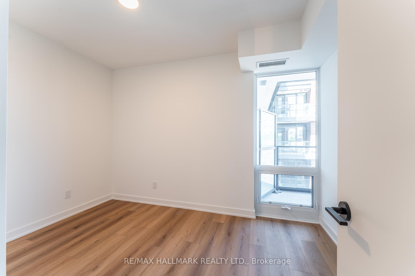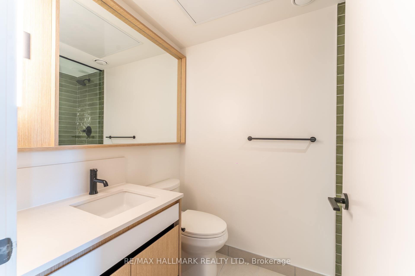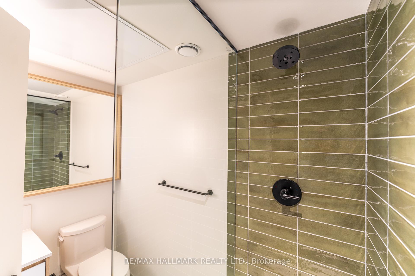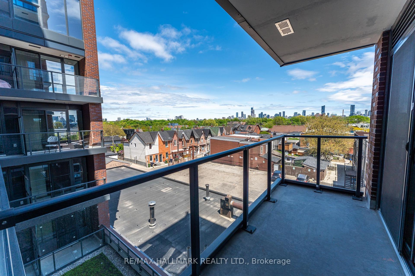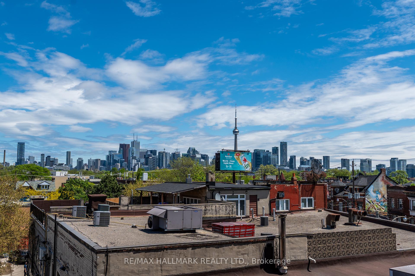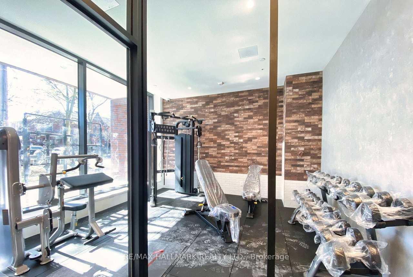$2,999
Available - For Rent
Listing ID: C12162401
5 Lakeview Aven , Toronto, M6J 0H3, Toronto
| Brand New never lived in before boutique condo! Featuring high end finishes! Be the first to live in this beautifully designed 2-bedroom, 1-bathroom suite featuring modern touches throughout. This bright and thoughtfully laid-out unit offers a spa-inspired 4-piece bathroom, sleek kitchen with premium stainless steel appliances, and a private balcony perfect for relaxing or entertaining. Located on a quiet residential street, with the TTC still at your door steps - you're just steps from the vibrant energy of Queen St W and King St W with some of the city's best restaurants, nightlife, and boutique shopping at your doorstep. Enjoy unmatched convenience and lifestyle, with easy access to Trinity Bellwoods Park, Ossington Village, and all the charm of downtown Toronto. Residents also enjoy access to luxury amenities, including a state-of-the-art fitness centre, rooftop terrace, co-working spaces, party room, and more. |
| Price | $2,999 |
| Taxes: | $0.00 |
| Occupancy: | Vacant |
| Address: | 5 Lakeview Aven , Toronto, M6J 0H3, Toronto |
| Postal Code: | M6J 0H3 |
| Province/State: | Toronto |
| Directions/Cross Streets: | Lakeview & Dundas St. W |
| Washroom Type | No. of Pieces | Level |
| Washroom Type 1 | 4 | Flat |
| Washroom Type 2 | 0 | |
| Washroom Type 3 | 0 | |
| Washroom Type 4 | 0 | |
| Washroom Type 5 | 0 |
| Total Area: | 0.00 |
| Washrooms: | 1 |
| Heat Type: | Forced Air |
| Central Air Conditioning: | Central Air |
| Although the information displayed is believed to be accurate, no warranties or representations are made of any kind. |
| RE/MAX HALLMARK REALTY LTD. |
|
|

Sumit Chopra
Broker
Dir:
647-964-2184
Bus:
905-230-3100
Fax:
905-230-8577
| Book Showing | Email a Friend |
Jump To:
At a Glance:
| Type: | Com - Condo Apartment |
| Area: | Toronto |
| Municipality: | Toronto C01 |
| Neighbourhood: | Trinity-Bellwoods |
| Style: | Apartment |
| Beds: | 2 |
| Baths: | 1 |
| Fireplace: | N |
Locatin Map:

