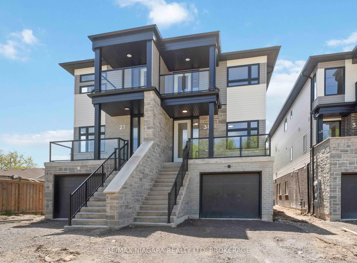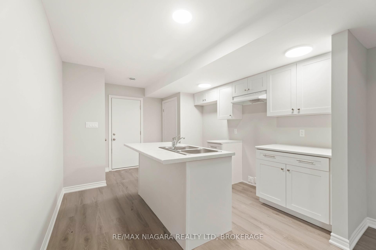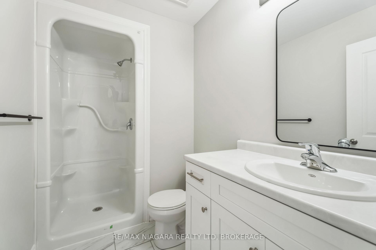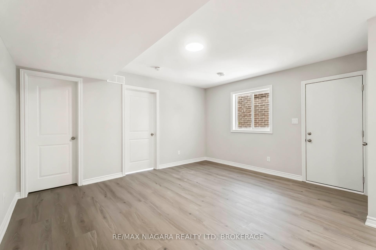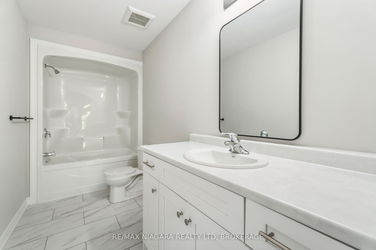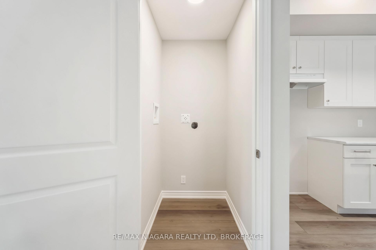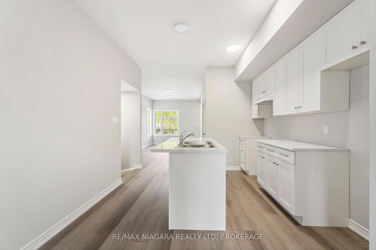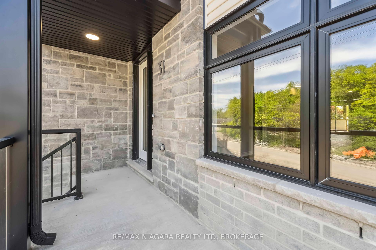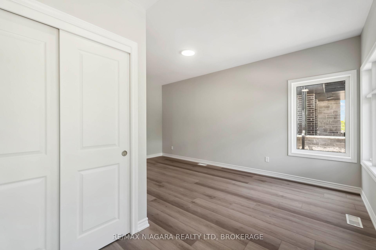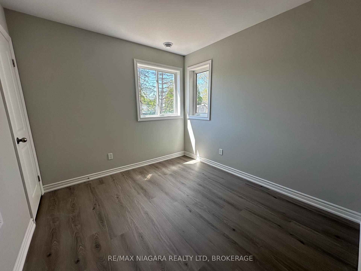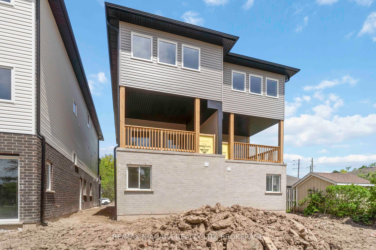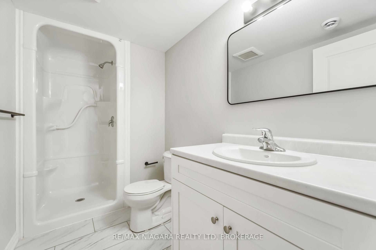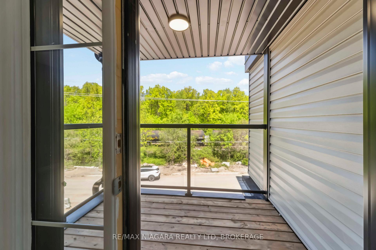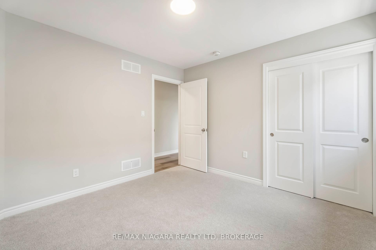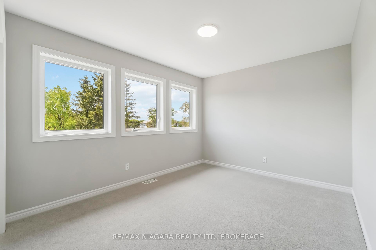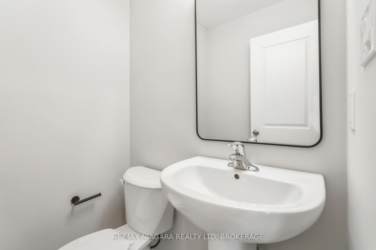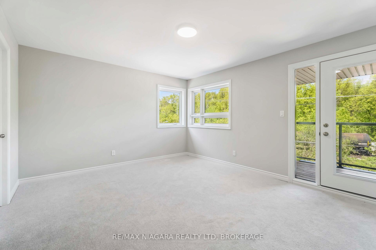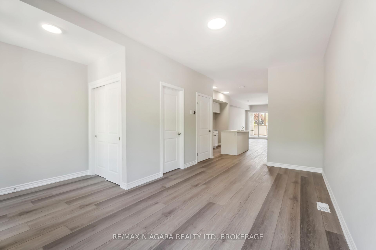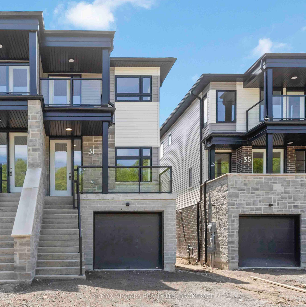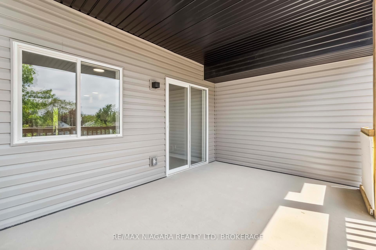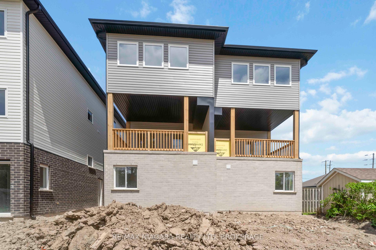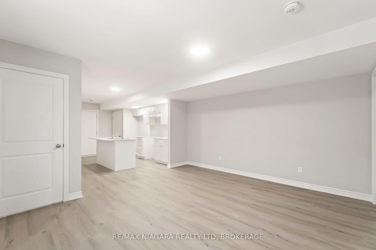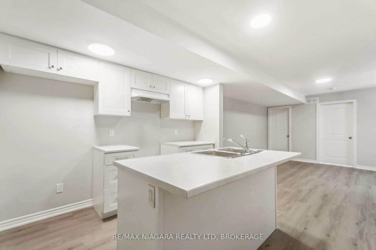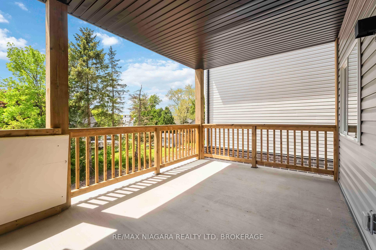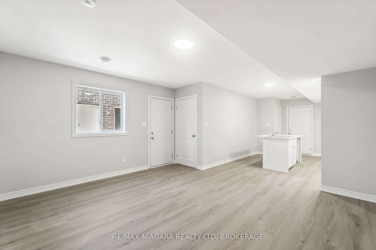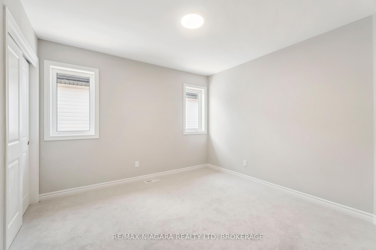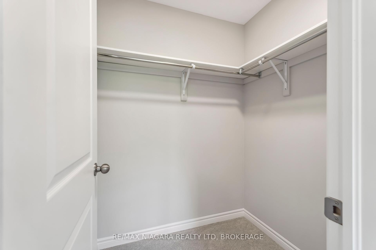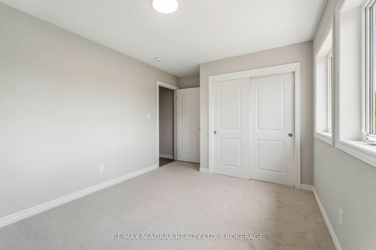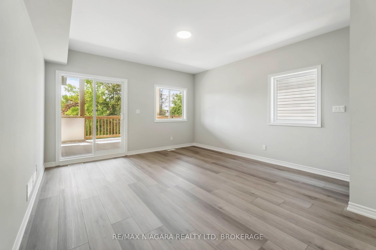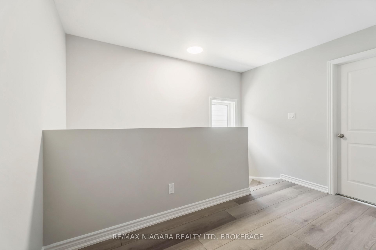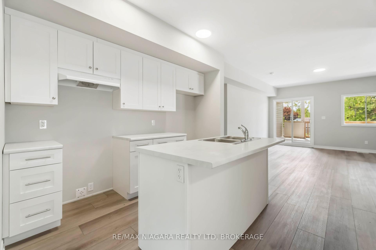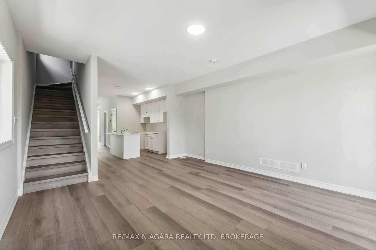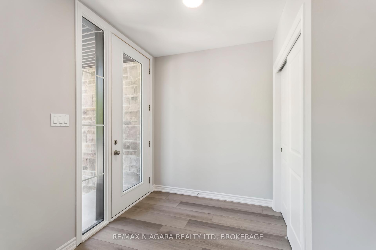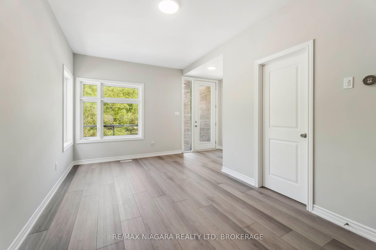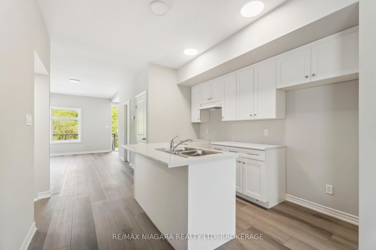$2,800
Available - For Rent
Listing ID: X12164072
31 Superior Stre , Welland, L3B 3A6, Niagara
| Welcome to 31 Superior Street in the peaceful, family-friendly community of Dain City, Welland. Built by Cairnwood Homes, this brand-new, never-lived-in semi offers over 2,200 sqft of modern living space, thoughtfully designed with comfort and function in mind. Inside, you'll find a bright open-concept layout, a stylish kitchen with quality finishes, and a spacious living/dining area that walks out to a covered balcony, perfect for relaxing or entertaining. The primary bedroom features a private balcony, walk-in closet with automatic lighting, and a beautifully finished ensuite. With 4 bedrooms and 4 bathrooms, there's plenty of room for the whole family. The ground-level basement offers high ceilings, big windows that flood the space with natural light, a full bath, and a separate entrance walkout, ideal for extended family or a potential in-law suite. Set in a quiet, established neighbourhood, just steps from playgrounds, scenic trails, and the beautiful Welland Canal, this home is a rare find for those seeking tranquility without sacrificing convenience. Utilities extra. Tenant to pay for HWT rental. |
| Price | $2,800 |
| Taxes: | $0.00 |
| Occupancy: | Owner |
| Address: | 31 Superior Stre , Welland, L3B 3A6, Niagara |
| Directions/Cross Streets: | Forks Rd, Canal St |
| Rooms: | 9 |
| Bedrooms: | 3 |
| Bedrooms +: | 1 |
| Family Room: | T |
| Basement: | Finished wit, Separate Ent |
| Furnished: | Unfu |
| Level/Floor | Room | Length(ft) | Width(ft) | Descriptions | |
| Room 1 | Second | Living Ro | 14.76 | 14.76 | |
| Room 2 | Second | Dining Ro | 9.84 | 17.71 | 2 Pc Bath |
| Room 3 | Second | Kitchen | 10.82 | 14.1 | |
| Room 4 | Third | Bedroom | 14.76 | 12.14 | 3 Pc Bath, Walk-In Closet(s), Balcony |
| Room 5 | Third | Bedroom 2 | 10.82 | 10.17 | 3 Pc Bath |
| Room 6 | Third | Bedroom 3 | 12.46 | 9.84 | |
| Room 7 | Ground | Bedroom | 9.51 | 9.84 | |
| Room 8 | Ground | Recreatio | 14.76 | 12.46 | 3 Pc Bath |
| Washroom Type | No. of Pieces | Level |
| Washroom Type 1 | 3 | Third |
| Washroom Type 2 | 2 | Second |
| Washroom Type 3 | 3 | Ground |
| Washroom Type 4 | 0 | |
| Washroom Type 5 | 0 |
| Total Area: | 0.00 |
| Approximatly Age: | New |
| Property Type: | Semi-Detached |
| Style: | 3-Storey |
| Exterior: | Aluminum Siding, Brick |
| Garage Type: | Attached |
| Drive Parking Spaces: | 2 |
| Pool: | None |
| Laundry Access: | Laundry Close |
| Approximatly Age: | New |
| Approximatly Square Footage: | 2000-2500 |
| Property Features: | Park, Ravine |
| CAC Included: | Y |
| Water Included: | N |
| Cabel TV Included: | N |
| Common Elements Included: | N |
| Heat Included: | N |
| Parking Included: | Y |
| Condo Tax Included: | N |
| Building Insurance Included: | N |
| Fireplace/Stove: | N |
| Heat Type: | Forced Air |
| Central Air Conditioning: | Central Air |
| Central Vac: | N |
| Laundry Level: | Syste |
| Ensuite Laundry: | F |
| Elevator Lift: | False |
| Sewers: | Sewer |
| Water: | Water Sys |
| Water Supply Types: | Water System |
| Although the information displayed is believed to be accurate, no warranties or representations are made of any kind. |
| RE/MAX NIAGARA REALTY LTD, BROKERAGE |
|
|

Sumit Chopra
Broker
Dir:
647-964-2184
Bus:
905-230-3100
Fax:
905-230-8577
| Book Showing | Email a Friend |
Jump To:
At a Glance:
| Type: | Freehold - Semi-Detached |
| Area: | Niagara |
| Municipality: | Welland |
| Neighbourhood: | 774 - Dain City |
| Style: | 3-Storey |
| Approximate Age: | New |
| Beds: | 3+1 |
| Baths: | 4 |
| Fireplace: | N |
| Pool: | None |
Locatin Map:

