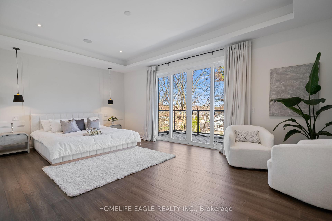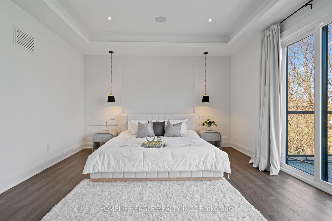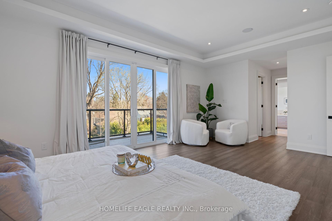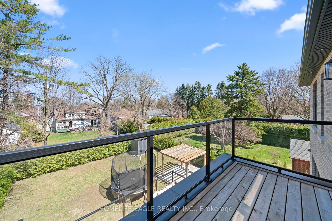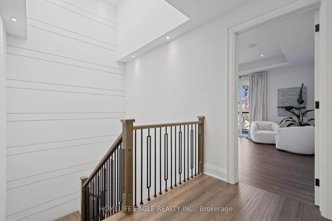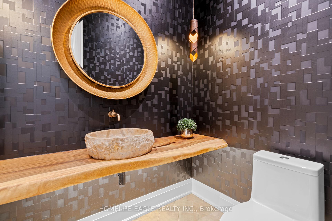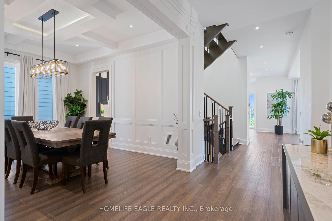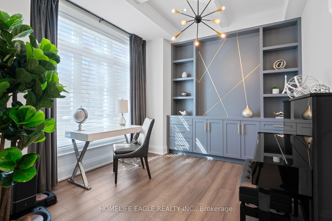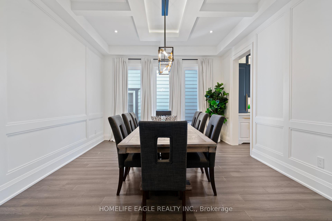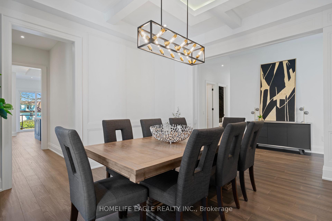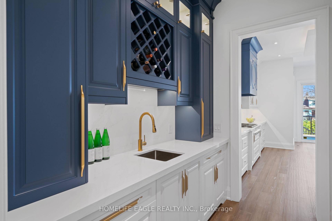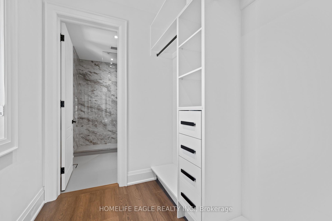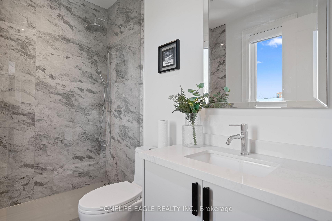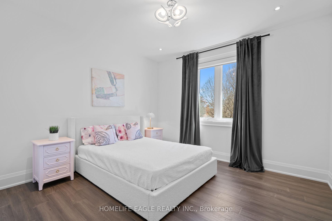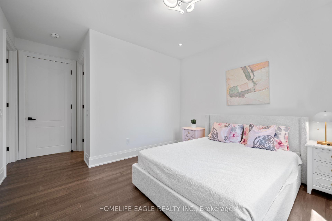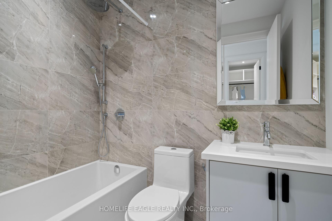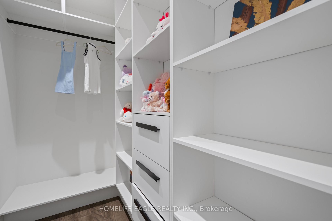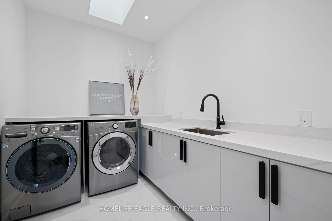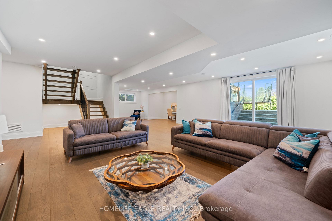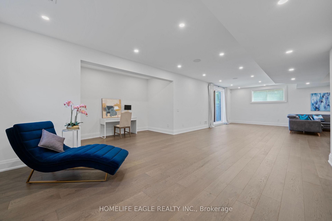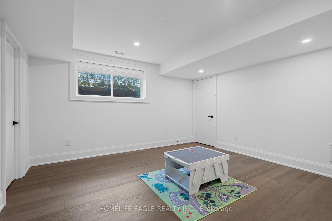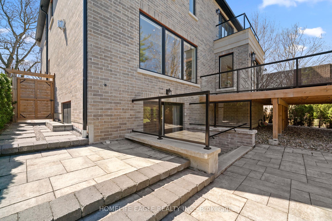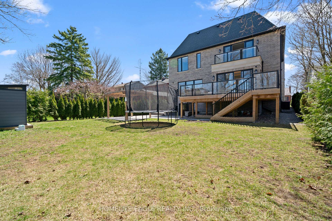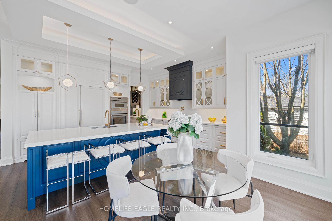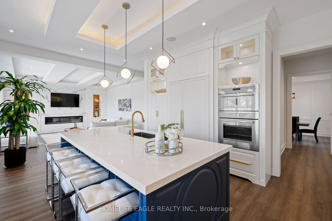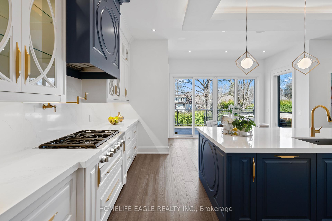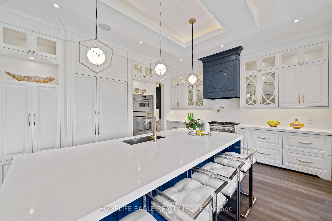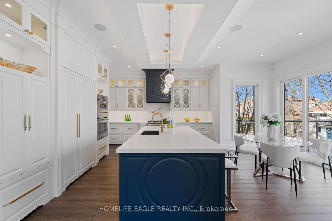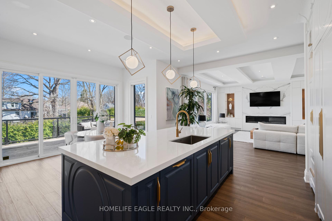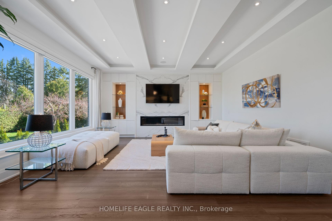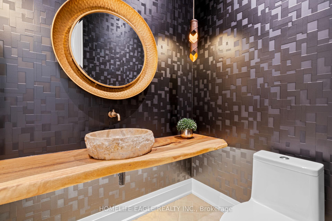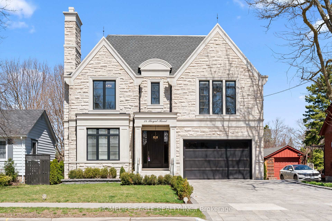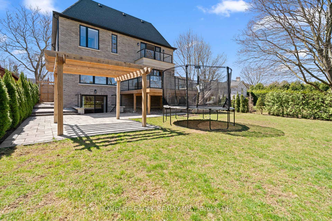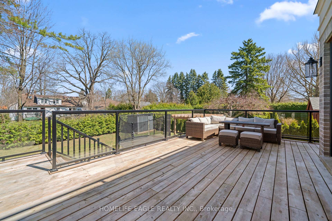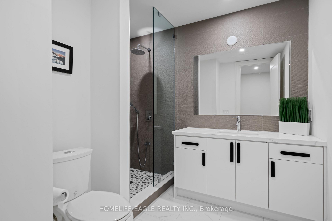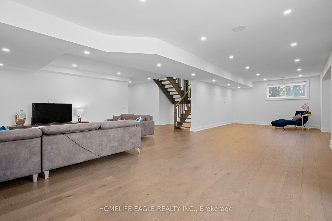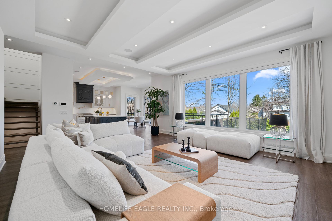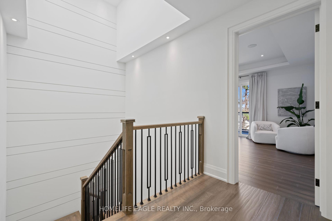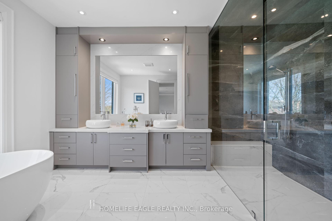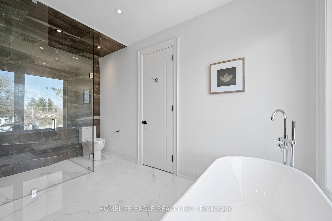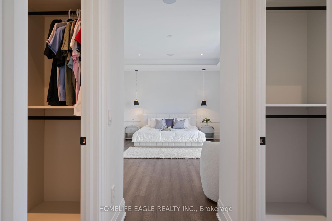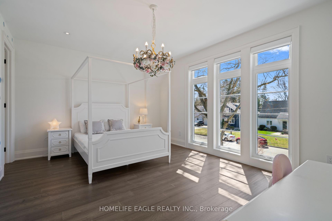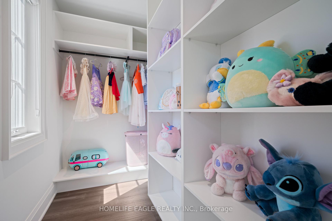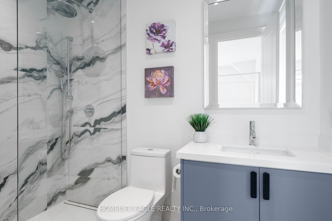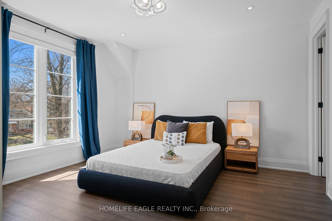$2,988,800
Available - For Sale
Listing ID: N12164082
24 Royal Road , Aurora, L4G 1A8, York
| The Perfect 4+1 Bedroom and 6 Bathroom *Luxury Dream Home *Family Friendly Neighbourhood *Close To Shops On Yonge, HWYs, Entertainment, The GO, Schools & Parks* Premium 52ft x 145ft Lot* Heated Driveway* Beautiful Curb Appeal W/Indiana Limestone* Brick & Precast Grand Pillars* Enjoy 5,200 Sqft Of Luxury Living* Modern Architect Includes 10ft Ceilings On Main* 9Ft Ceilings On 2nd & Basement* 13ft High Ceilings In Garage - Perfect For Car Lift* Skylights & Expansive Windows* Chef's Kitchen W/ Coffered Ceilings* Built-In Speakers* High End Thermador Built-In Apps* Paneled Refrigerator* Gas Cooktop W/ Pot Filler* Wall Oven & Microwave* 2 Tone Design Cabinetry W/ Gold Hardware* 9ft Centre Island W/ Quartz Counters & Backsplash* Under Cabinet Lighting* Butler's Pantry W/ Sink & Wine Rack* Breakfast Opens To Wide Sliding Doors W/O To 20x20 Sundeck *Natural Gas For BBQ* Family Rm W/ Custom Ceilings* 84" Floating Gas Fieplace* Custom Entertainment Wall W/ Bookmatched TIled Wall *Built In Storage & Walnut Finish Open Display Shelving* Dining Room W/ Custom Moulding & Chandelier* Office On Main W/ Built-In Shelving & Feature Wall* Floating Staircase W/ Iron Pickets & 20ft High Feature Wall & Centre Skylight* Primary Bedroom W/10Ft Ceilings* Large Open Balcony* Walk In Closets W/ Oraganizers* Spa-Like 5PC Ensuite W/ Curbless Standing Shower* Rain Shower Head* Linear Drain* Glass Enclosure & Custom Shower Bench* 24x48 Tiles From Floor To Ceiling* Dual Vanity & Free Standing Tub* All Bedrooms Fit A King Size Bed W/ Ensuites & Walk-In Closets* 2nd Flr Laundry W/ 20ft High Ceiling *Skylight* Quartz Counters For Folding* Fin'd Bsmnt W/ Seperate Entrance *Heated Enginered Hardwood Floors* Large Windows* Huge Open Concept Multi-Functioinal Rec Areas* Bedroom For Guests* Full 3Pc Bathroom* Glass Railing For Sundeck *Tree Fenced Backyard* Landscaped & Interlocked* Perfect Backyard Space* Must See! Don't Miss* |
| Price | $2,988,800 |
| Taxes: | $13081.00 |
| Occupancy: | Owner |
| Address: | 24 Royal Road , Aurora, L4G 1A8, York |
| Directions/Cross Streets: | YONGE & KENNEDY ST E |
| Rooms: | 10 |
| Rooms +: | 3 |
| Bedrooms: | 4 |
| Bedrooms +: | 1 |
| Family Room: | T |
| Basement: | Separate Ent, Finished |
| Level/Floor | Room | Length(ft) | Width(ft) | Descriptions | |
| Room 1 | Main | Family Ro | 17.06 | 16.4 | Hardwood Floor, Built-in Speakers, Gas Fireplace |
| Room 2 | Main | Kitchen | 17.71 | 19.35 | Hardwood Floor, Centre Island, Breakfast Area |
| Room 3 | Main | Dining Ro | 14.43 | 13.12 | Hardwood Floor, Coffered Ceiling(s), Recessed Lighting |
| Room 4 | Main | Office | 10.82 | 13.45 | Hardwood Floor, B/I Shelves, Picture Window |
| Room 5 | Second | Primary B | 29.19 | 14.1 | Hardwood Floor, W/O To Balcony, 5 Pc Ensuite |
| Room 6 | Second | Bedroom 2 | 16.4 | 12.46 | Hardwood Floor, Walk-In Closet(s), 3 Pc Ensuite |
| Room 7 | Second | Bedroom 3 | 16.4 | 13.12 | Hardwood Floor, Walk-In Closet(s), 4 Pc Ensuite |
| Room 8 | Second | Bedroom 4 | 13.12 | 14.56 | Hardwood Floor, Closet, 3 Pc Ensuite |
| Room 9 | Basement | Bedroom 5 | 14.43 | 14.33 | Hardwood Floor, Large Window, 3 Pc Bath |
| Room 10 | Basement | Recreatio | 17.06 | 39.36 | Hardwood Floor, Heated Floor, W/O To Yard |
| Room 11 | Basement | Media Roo | 11.48 | 24.6 | Hardwood Floor, Heated Floor, Large Window |
| Washroom Type | No. of Pieces | Level |
| Washroom Type 1 | 5 | Second |
| Washroom Type 2 | 4 | Second |
| Washroom Type 3 | 3 | Second |
| Washroom Type 4 | 2 | Ground |
| Washroom Type 5 | 3 | Lower |
| Total Area: | 0.00 |
| Property Type: | Detached |
| Style: | 2-Storey |
| Exterior: | Stone, Brick |
| Garage Type: | Attached |
| (Parking/)Drive: | Private |
| Drive Parking Spaces: | 4 |
| Park #1 | |
| Parking Type: | Private |
| Park #2 | |
| Parking Type: | Private |
| Pool: | None |
| Approximatly Square Footage: | 3500-5000 |
| Property Features: | Electric Car, Fenced Yard |
| CAC Included: | N |
| Water Included: | N |
| Cabel TV Included: | N |
| Common Elements Included: | N |
| Heat Included: | N |
| Parking Included: | N |
| Condo Tax Included: | N |
| Building Insurance Included: | N |
| Fireplace/Stove: | Y |
| Heat Type: | Forced Air |
| Central Air Conditioning: | Central Air |
| Central Vac: | Y |
| Laundry Level: | Syste |
| Ensuite Laundry: | F |
| Sewers: | Sewer |
$
%
Years
This calculator is for demonstration purposes only. Always consult a professional
financial advisor before making personal financial decisions.
| Although the information displayed is believed to be accurate, no warranties or representations are made of any kind. |
| HOMELIFE EAGLE REALTY INC. |
|
|

Sumit Chopra
Broker
Dir:
647-964-2184
Bus:
905-230-3100
Fax:
905-230-8577
| Virtual Tour | Book Showing | Email a Friend |
Jump To:
At a Glance:
| Type: | Freehold - Detached |
| Area: | York |
| Municipality: | Aurora |
| Neighbourhood: | Aurora Village |
| Style: | 2-Storey |
| Tax: | $13,081 |
| Beds: | 4+1 |
| Baths: | 6 |
| Fireplace: | Y |
| Pool: | None |
Locatin Map:
Payment Calculator:

