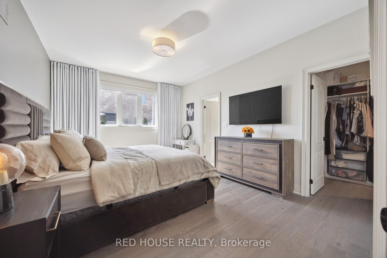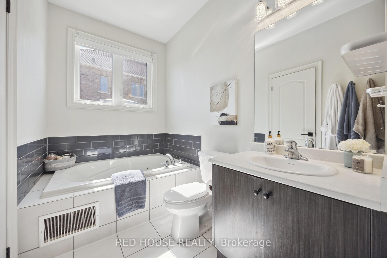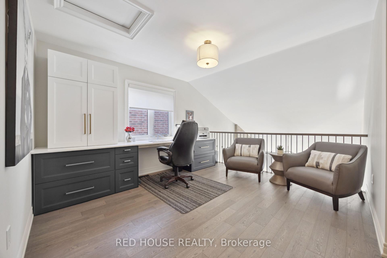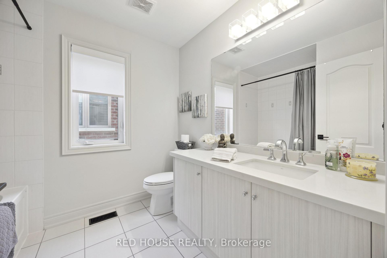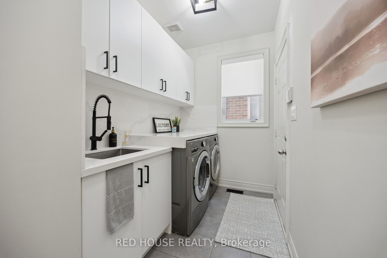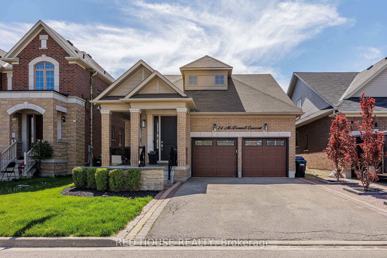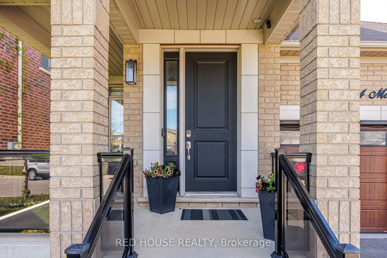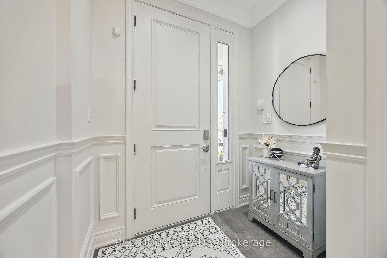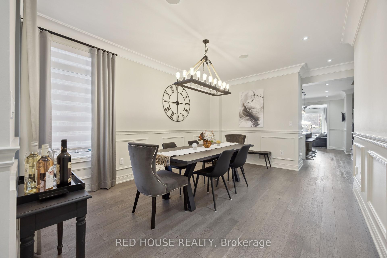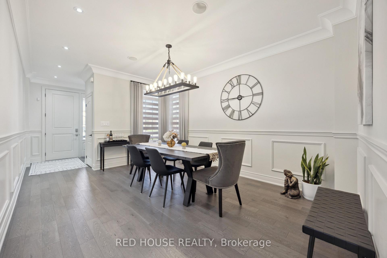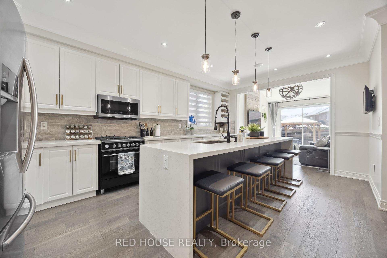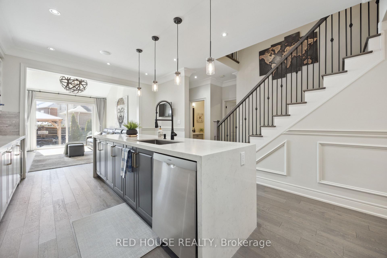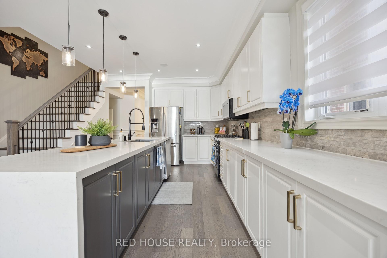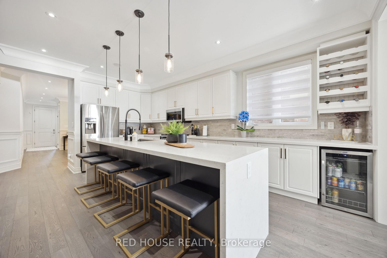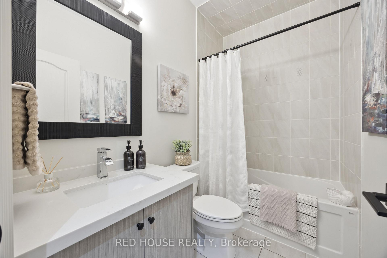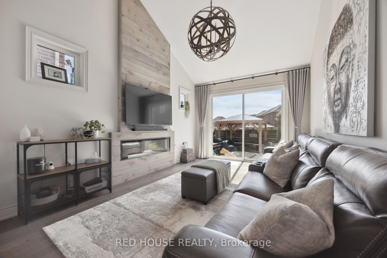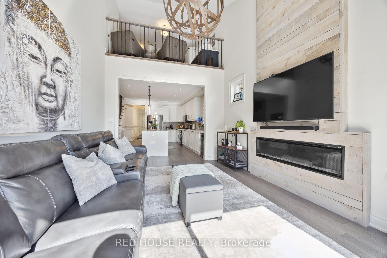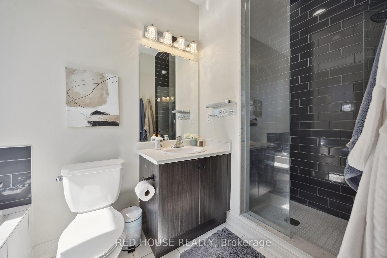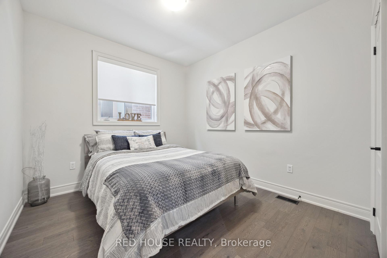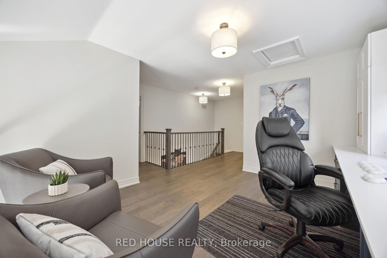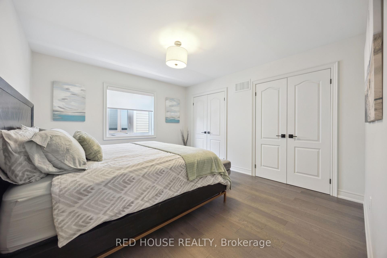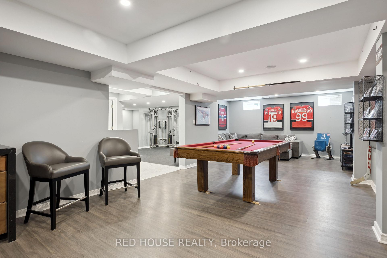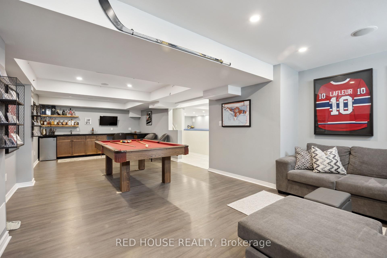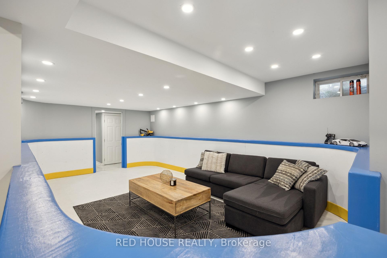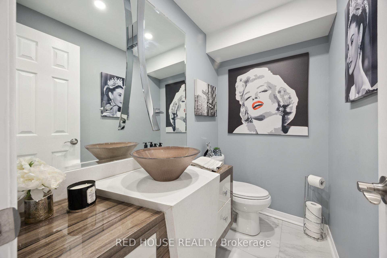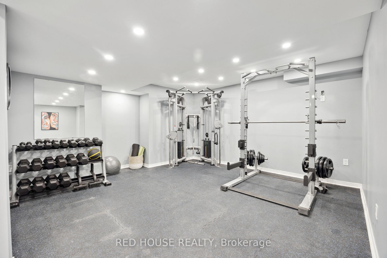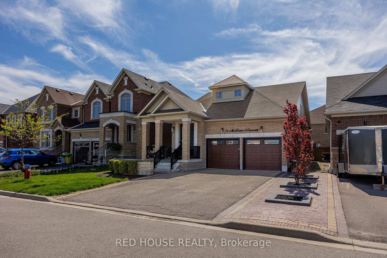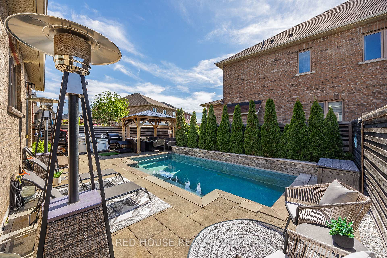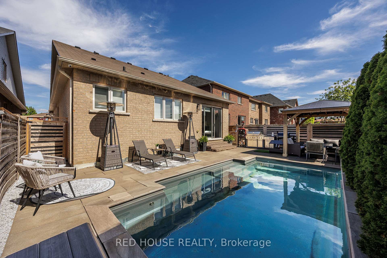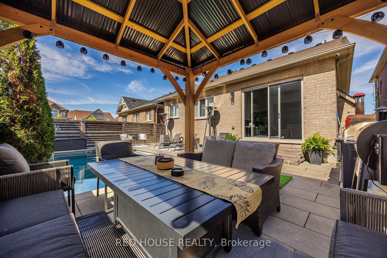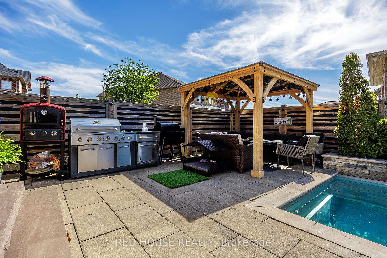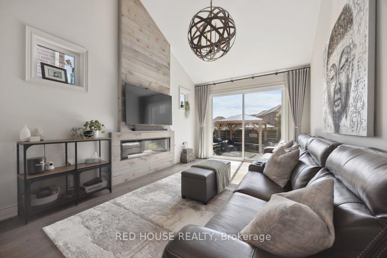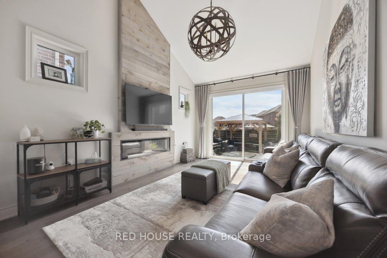$1,499,999
Available - For Sale
Listing ID: N12163981
74 Mcdonnell Cres , Bradford West Gwillimbury, L3Z 0S7, Simcoe
| Exceptional Find! This Stunning 3 Bed, 4 Bath Bungaloft Is The Perfect Blend Of Luxury, Comfort, And Lifestyle. Benefit From A Carpet-Free Home With New Hardwood Flooring (2022). This Home Features A Custom Kitchen With A Large Extended Island With Waterfall Quartz Countertops, Crown Moulding, And An Open Concept Layout Filled With An Abundance Of Natural Light Throughout. Enjoy Formal Dining And A Bright Living Room With Vaulted Ceilings And Custom Curtains With Automatic Zebra Blinds. The Fully Finished Basement Offers A Rec Room With Bar, 2Pc Bath, Home Gym, Cold Cellar, And Even An Indoor Hockey Rink With Synthetic Ice Tiles - A Dream Setup For Families And Entertainers Alike. Enjoy A Built-In Surround Sound System Throughout The Basement, Kitchen And Dining Areas, As Well As The Garage. Step Outside To Your Private Backyard Oasis With A Gorgeous Inground Saltwater Pool, Outdoor Speaker System And Extensive Front And Back Landscaping. The Heated Garage Offers High Ceilings And Is Fully Equipped With Pot Lights, Cabinetry, And An Epoxy Floor. A Truly Exceptional Property That Delivers High-End Finishes, Functional Spaces, And Unforgettable Extras. You Don't Want To Miss Out On This One! |
| Price | $1,499,999 |
| Taxes: | $5430.63 |
| Occupancy: | Owner |
| Address: | 74 Mcdonnell Cres , Bradford West Gwillimbury, L3Z 0S7, Simcoe |
| Directions/Cross Streets: | Professor Day Dr & Holland St W |
| Rooms: | 8 |
| Rooms +: | 4 |
| Bedrooms: | 3 |
| Bedrooms +: | 0 |
| Family Room: | T |
| Basement: | Full, Finished |
| Level/Floor | Room | Length(ft) | Width(ft) | Descriptions | |
| Room 1 | Ground | Dining Ro | 15.94 | 11.71 | Hardwood Floor, Crown Moulding, Built-in Speakers |
| Room 2 | Ground | Kitchen | 19.45 | 12.66 | Hardwood Floor, Centre Island, Quartz Counter |
| Room 3 | Ground | Laundry | 12.92 | 5.71 | Tile Floor, Quartz Counter, Undermount Sink |
| Room 4 | Ground | Living Ro | 16.01 | 11.51 | Hardwood Floor, Electric Fireplace, Vaulted Ceiling(s) |
| Room 5 | Ground | Primary B | 16.01 | 11.94 | Hardwood Floor, Walk-In Closet(s), 4 Pc Ensuite |
| Room 6 | Ground | Bedroom 2 | 10.92 | 9.94 | Hardwood Floor, Window, Closet Organizers |
| Room 7 | Second | Bedroom 3 | 13.22 | 11.94 | Hardwood Floor, Double Closet, Window |
| Room 8 | Second | Loft | 13.35 | 11.51 | Hardwood Floor, Combined w/Office, B/I Shelves |
| Room 9 | Basement | Recreatio | 31.16 | 15.12 | Laminate, Combined w/Living, B/I Bar |
| Room 10 | Basement | Exercise | 15.32 | 14.4 | Pot Lights |
| Room 11 | Basement | Game Room | 19.91 | 11.97 | Pot Lights |
| Room 12 | Basement | Other | 20.17 | 5.64 | Tile Floor, Pot Lights |
| Washroom Type | No. of Pieces | Level |
| Washroom Type 1 | 4 | Main |
| Washroom Type 2 | 4 | Second |
| Washroom Type 3 | 2 | Basement |
| Washroom Type 4 | 0 | |
| Washroom Type 5 | 0 |
| Total Area: | 0.00 |
| Approximatly Age: | 6-15 |
| Property Type: | Detached |
| Style: | Bungaloft |
| Exterior: | Brick, Vinyl Siding |
| Garage Type: | Attached |
| Drive Parking Spaces: | 4 |
| Pool: | Inground |
| Approximatly Age: | 6-15 |
| Approximatly Square Footage: | 2000-2500 |
| Property Features: | Golf, Park |
| CAC Included: | N |
| Water Included: | N |
| Cabel TV Included: | N |
| Common Elements Included: | N |
| Heat Included: | N |
| Parking Included: | N |
| Condo Tax Included: | N |
| Building Insurance Included: | N |
| Fireplace/Stove: | Y |
| Heat Type: | Forced Air |
| Central Air Conditioning: | Central Air |
| Central Vac: | Y |
| Laundry Level: | Syste |
| Ensuite Laundry: | F |
| Sewers: | Sewer |
| Utilities-Cable: | Y |
| Utilities-Hydro: | Y |
$
%
Years
This calculator is for demonstration purposes only. Always consult a professional
financial advisor before making personal financial decisions.
| Although the information displayed is believed to be accurate, no warranties or representations are made of any kind. |
| RED HOUSE REALTY |
|
|

Sumit Chopra
Broker
Dir:
647-964-2184
Bus:
905-230-3100
Fax:
905-230-8577
| Book Showing | Email a Friend |
Jump To:
At a Glance:
| Type: | Freehold - Detached |
| Area: | Simcoe |
| Municipality: | Bradford West Gwillimbury |
| Neighbourhood: | Bradford |
| Style: | Bungaloft |
| Approximate Age: | 6-15 |
| Tax: | $5,430.63 |
| Beds: | 3 |
| Baths: | 4 |
| Fireplace: | Y |
| Pool: | Inground |
Locatin Map:
Payment Calculator:

