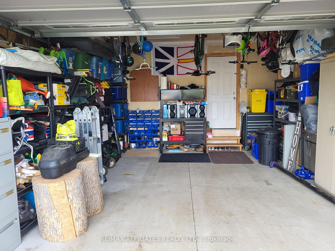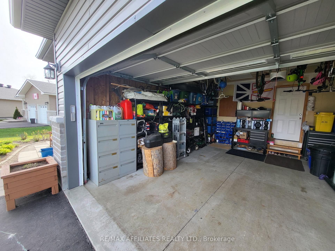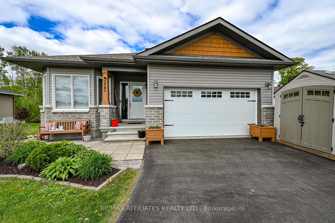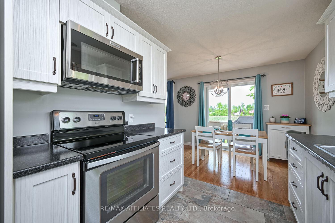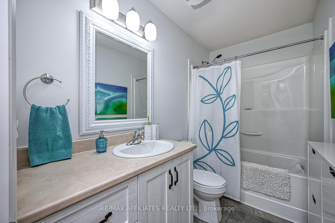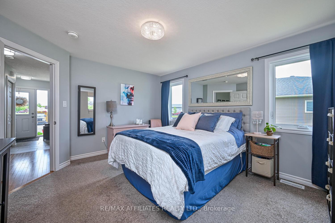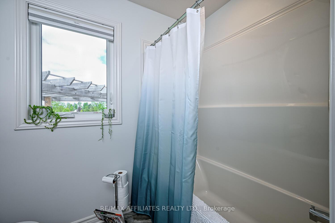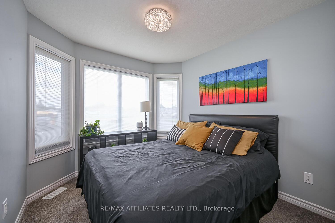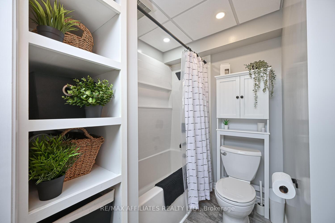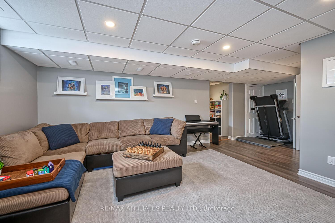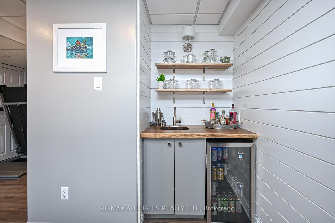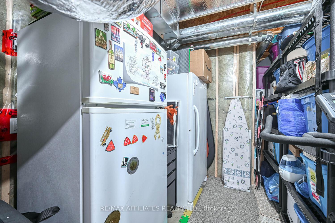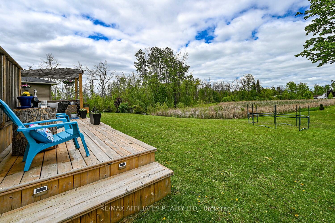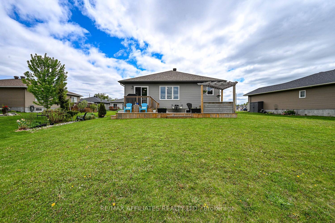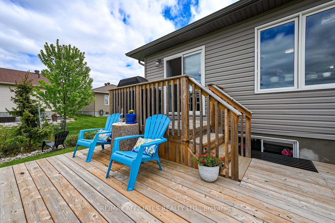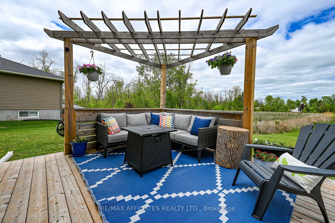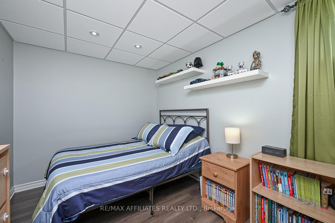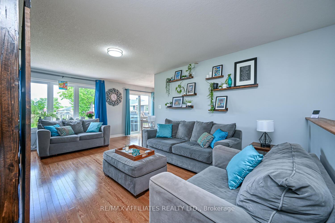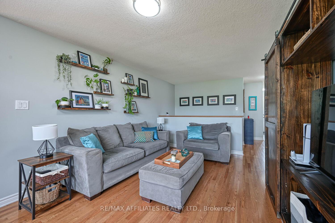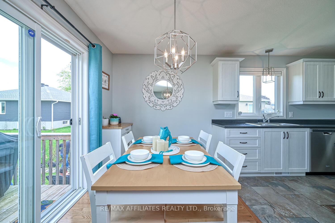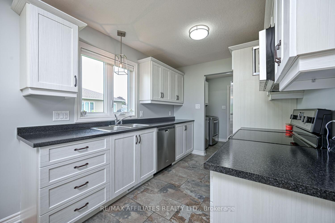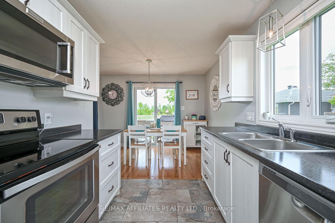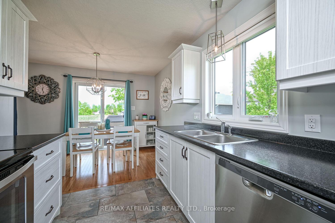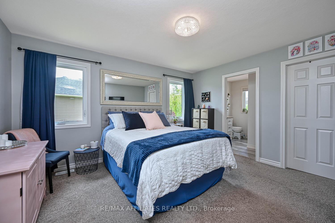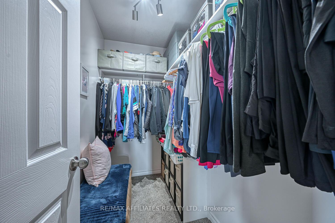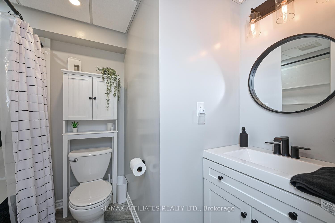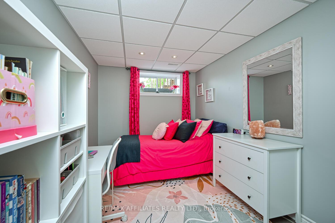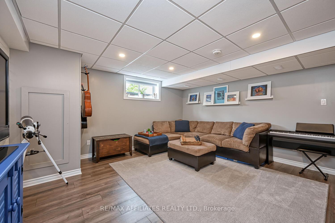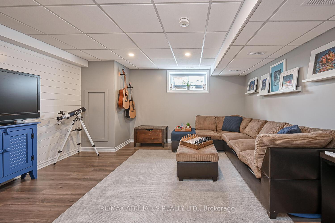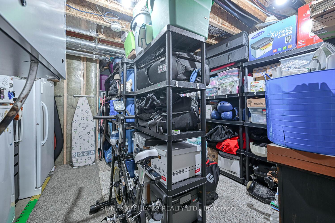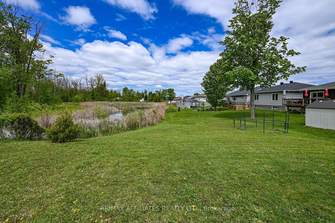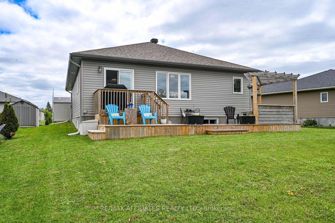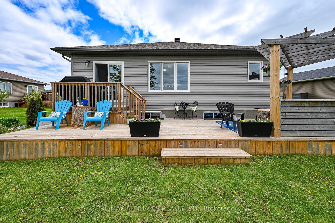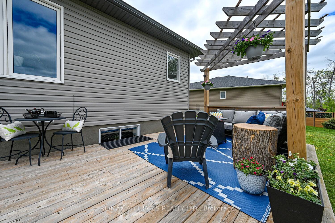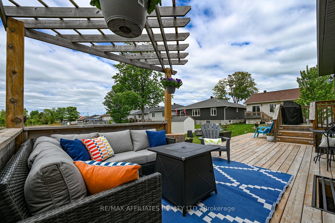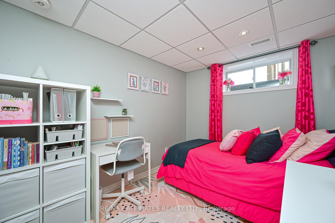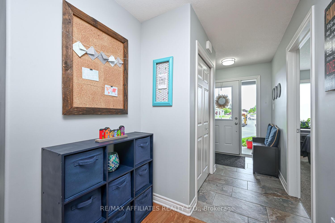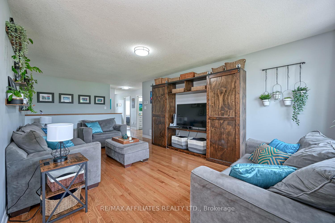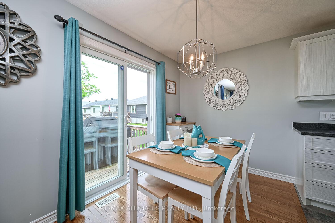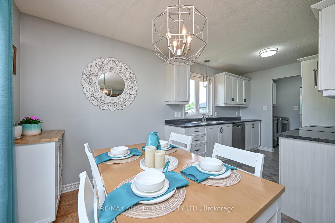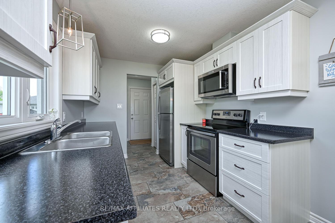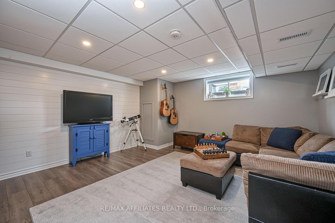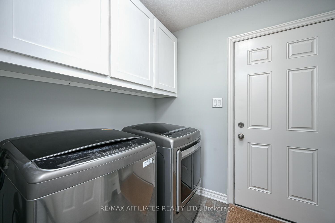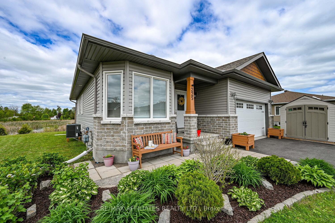$574,900
Available - For Sale
Listing ID: X12161441
225 Wood Aven , Smiths Falls, K7A 0B4, Lanark
| This 2+2 bedroom 1085 sq ft KENILWORTH Model built in 2018 is move in ready with all the features you want and need in a home. Good sized foyer entrance with closet, bright and open to living room with hardwood floors and lots of windows and natural light. L-shaped living/dining space with access to patio door and rear multi-level deck/pergola. Galley style kitchen with tons of cupboards and lots of working space, lovely modern cabinetry and countertops. Laundry/pantry space off kitchen and access to double garage. Main floor Primary bedroom is well designed and easily accommodates a king bed with 4 pc ensuite and a large walk-in closet. Main floor 4 pc bath. 2nd bedroom on main floor with good sized closet. Lower level is a gorgeous finished space with engineered hardwood, 2 bedrooms (both with closets) ample hall currently used as a small office, amazing family room/rec room with shiplap accent wall, wetbar and another well designed 4 pc bath. Storage/utility space is well organized. Situated in the crest of the cul de sac, this home backs onto green space/pond area and is landscaped very well. This home is meticulously kept and in wonderful condition, move in and enjoy the love and care that has been given to this property. Mn flr 4 pc bath 2.65x1.49 meters and Primary Bedroom Ensuite is 2.5x2.3 meters-measurements taken electronically. |
| Price | $574,900 |
| Taxes: | $4269.00 |
| Assessment Year: | 2024 |
| Occupancy: | Owner |
| Address: | 225 Wood Aven , Smiths Falls, K7A 0B4, Lanark |
| Directions/Cross Streets: | HAROLD AND RABB |
| Rooms: | 6 |
| Rooms +: | 4 |
| Bedrooms: | 2 |
| Bedrooms +: | 2 |
| Family Room: | F |
| Basement: | Finished, Full |
| Level/Floor | Room | Length(ft) | Width(ft) | Descriptions | |
| Room 1 | Main | Foyer | 7.08 | 5.9 | Closet |
| Room 2 | Main | Living Ro | 11.71 | 19.55 | L-Shaped Room, Combined w/Dining |
| Room 3 | Main | Dining Ro | 8.2 | 7.18 | Combined w/Living |
| Room 4 | Main | Kitchen | 10.33 | 8.2 | Galley Kitchen |
| Room 5 | Main | Laundry | 5.9 | 8.04 | Irregular Room |
| Room 6 | Main | Primary B | 13.94 | 9.84 | Irregular Room, 4 Pc Bath |
| Room 7 | Main | Bedroom 2 | 8.69 | 10.14 | Closet |
| Room 8 | Basement | Bedroom 3 | 8.69 | 10.14 | Closet |
| Room 9 | Basement | Bedroom 4 | 8.69 | 10.14 | Closet |
| Room 10 | Basement | Recreatio | 14.27 | 13.64 | Wet Bar |
| Room 11 | Basement | Bathroom | 5.25 | 5.84 | 4 Pc Bath |
| Room 12 | Basement | Utility R |
| Washroom Type | No. of Pieces | Level |
| Washroom Type 1 | 4 | Main |
| Washroom Type 2 | 4 | Basement |
| Washroom Type 3 | 0 | |
| Washroom Type 4 | 0 | |
| Washroom Type 5 | 0 |
| Total Area: | 0.00 |
| Approximatly Age: | 6-15 |
| Property Type: | Detached |
| Style: | Bungalow |
| Exterior: | Stone, Vinyl Siding |
| Garage Type: | Attached |
| Drive Parking Spaces: | 4 |
| Pool: | None |
| Other Structures: | Shed |
| Approximatly Age: | 6-15 |
| Approximatly Square Footage: | 700-1100 |
| Property Features: | Cul de Sac/D |
| CAC Included: | N |
| Water Included: | N |
| Cabel TV Included: | N |
| Common Elements Included: | N |
| Heat Included: | N |
| Parking Included: | N |
| Condo Tax Included: | N |
| Building Insurance Included: | N |
| Fireplace/Stove: | N |
| Heat Type: | Forced Air |
| Central Air Conditioning: | Central Air |
| Central Vac: | N |
| Laundry Level: | Syste |
| Ensuite Laundry: | F |
| Elevator Lift: | False |
| Sewers: | Sewer |
| Utilities-Cable: | A |
| Utilities-Hydro: | Y |
$
%
Years
This calculator is for demonstration purposes only. Always consult a professional
financial advisor before making personal financial decisions.
| Although the information displayed is believed to be accurate, no warranties or representations are made of any kind. |
| RE/MAX AFFILIATES REALTY LTD. |
|
|

Sumit Chopra
Broker
Dir:
647-964-2184
Bus:
905-230-3100
Fax:
905-230-8577
| Virtual Tour | Book Showing | Email a Friend |
Jump To:
At a Glance:
| Type: | Freehold - Detached |
| Area: | Lanark |
| Municipality: | Smiths Falls |
| Neighbourhood: | 901 - Smiths Falls |
| Style: | Bungalow |
| Approximate Age: | 6-15 |
| Tax: | $4,269 |
| Beds: | 2+2 |
| Baths: | 3 |
| Fireplace: | N |
| Pool: | None |
Locatin Map:
Payment Calculator:

