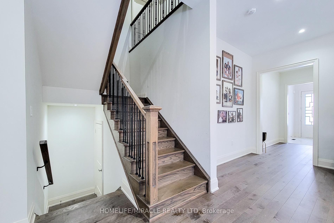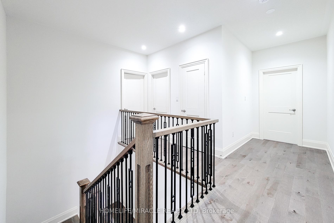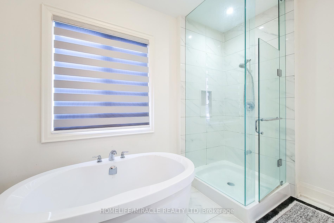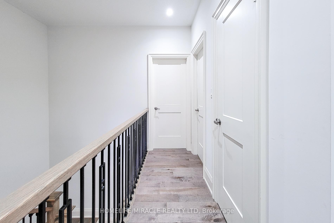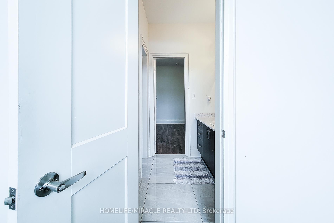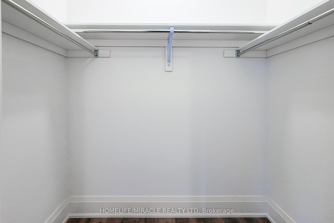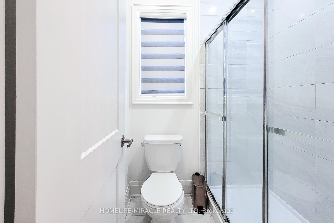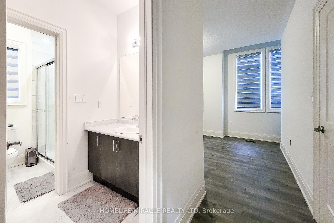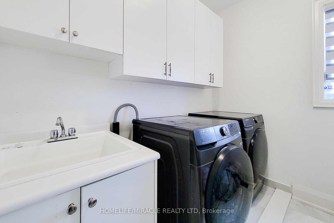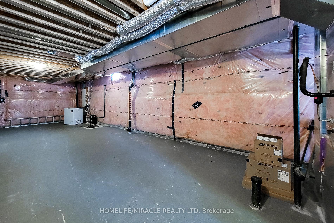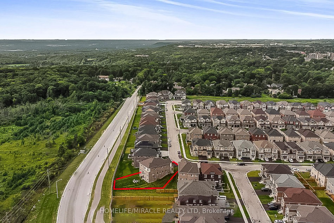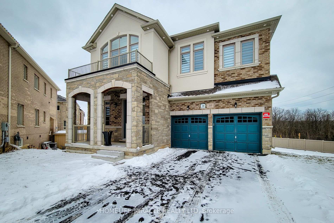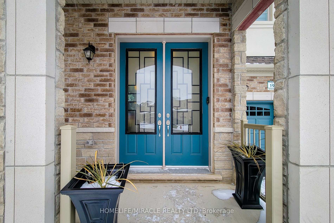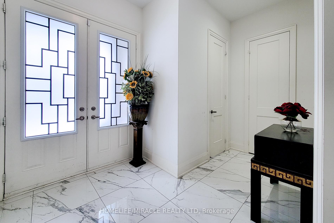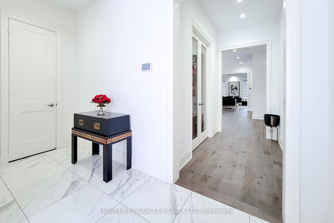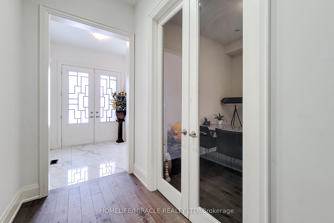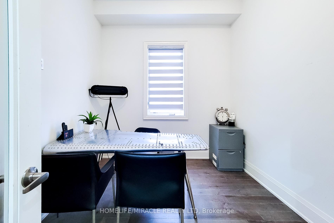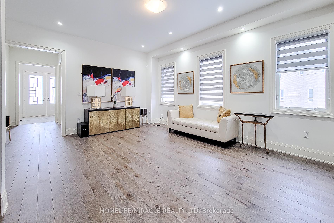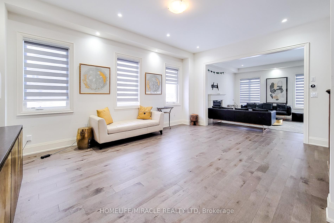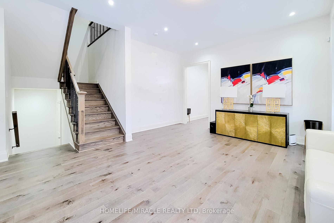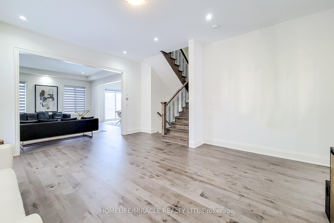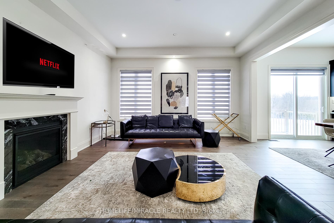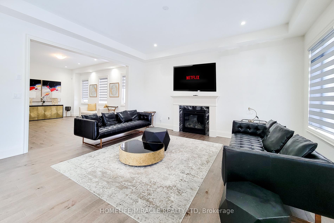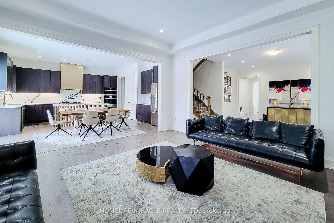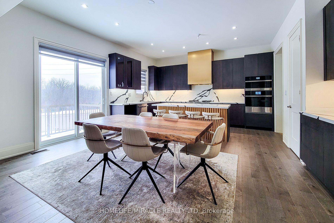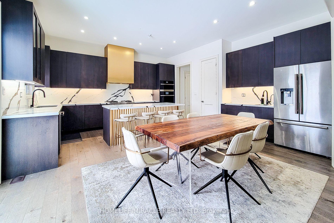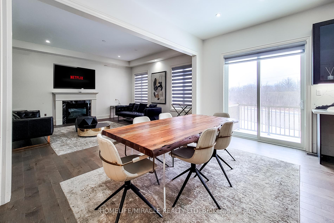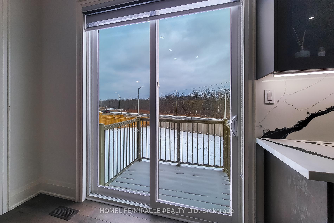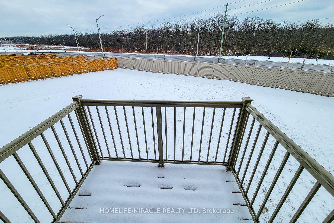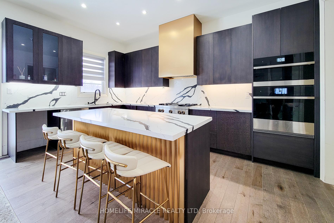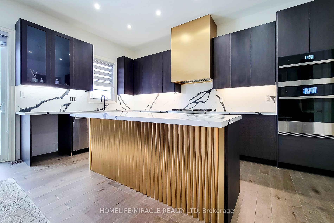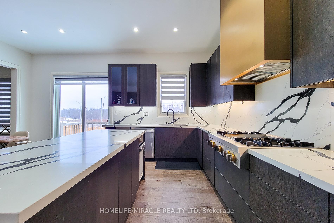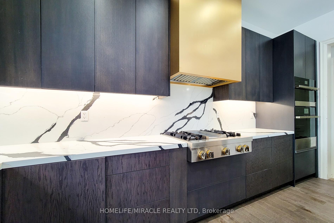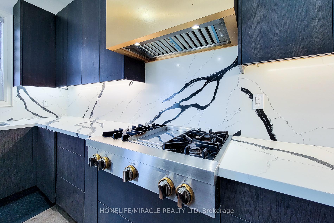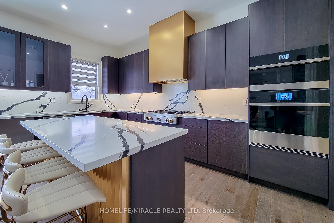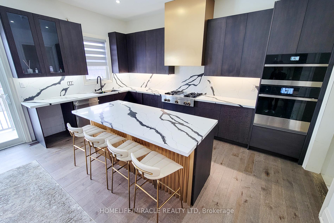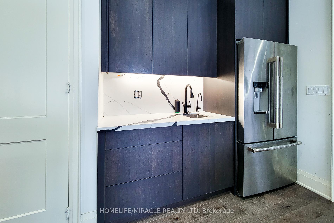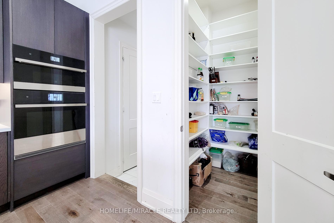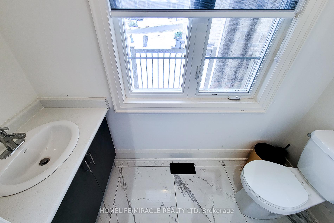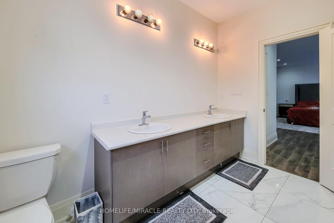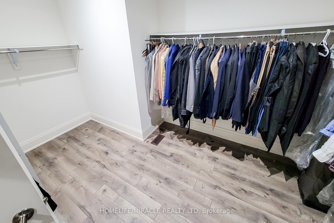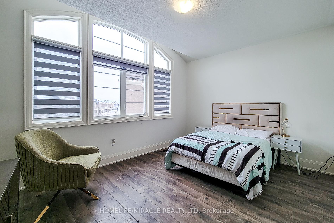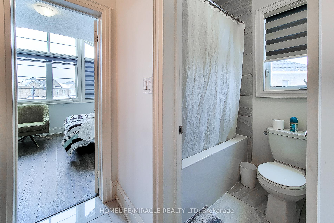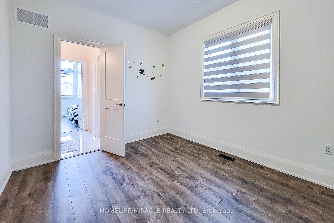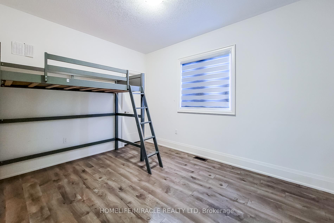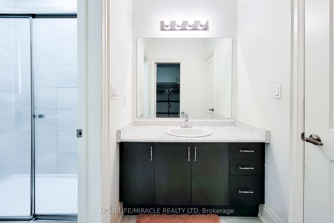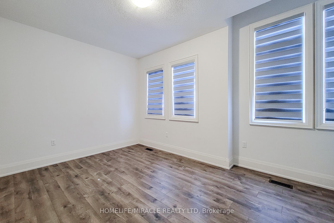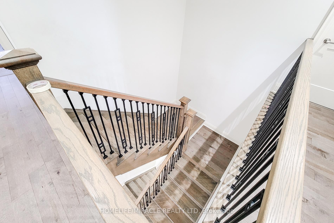$1,749,000
Available - For Sale
Listing ID: X12160690
205 Agro Stre , Hamilton, L8B 1X7, Hamilton
| An Elegant Property!! With a pie-shaped lot measuring 43x102.76x93.81x37.72, Wide Windows & Scenic View Of The Woods. It has 5 +1 beds & 3.5 Baths in The Community Of Waterdown, having a custom-designed chefs kitchen valued at over $100,000. This impressive kitchen has high-end JennAir appliances and a separate butler's pantry with an additional sink. Double Door Entry and Hardwood Flooring. Elegant Great Room with Gas Fireplace. It has a 10 10-ft ceiling on the Main, 9-ft on the 2nd Floor, With Many Upgrades. It has an office on the Main Floor, which could serve as the 6th bedroom. Washer & Dryer On 2nd Floor. As Well As Many other upgrades like, Premium lot, Premium engineered hardwood flooring on the main floor, Gas fireplace in the great room, Beautifully designed backsplash, Oak stairs with iron pickets, Zebra blinds, Pot lights indoors and outdoors, Zebra Blinds, Quartz Countertop, Backsplash & Island, Breakfast And Pantry. this house boasts of a driveway that could pack 5-6 vehicles in the driveway, plus 2 additional garage spaces, accommodating a total of 7-8 vehicles. The property is also conveniently located just minutes from the Aldershot GO station and close to a waterfall. It also has a walk-out basement. |
| Price | $1,749,000 |
| Taxes: | $9946.47 |
| Assessment Year: | 2025 |
| Occupancy: | Owner+T |
| Address: | 205 Agro Stre , Hamilton, L8B 1X7, Hamilton |
| Directions/Cross Streets: | Dundas & Burke |
| Rooms: | 11 |
| Bedrooms: | 5 |
| Bedrooms +: | 1 |
| Family Room: | T |
| Basement: | Unfinished, Walk-Out |
| Level/Floor | Room | Length(ft) | Width(ft) | Descriptions | |
| Room 1 | Main | Great Roo | 16.01 | 15.32 | Gas Fireplace, Large Window, Hardwood Floor |
| Room 2 | Main | Living Ro | 15.32 | 16.17 | Hardwood Floor, Large Window |
| Room 3 | Main | Dining Ro | 16.17 | 18.99 | Hardwood Floor, W/O To Balcony, Overlooks Backyard |
| Room 4 | Main | Kitchen | 18.5 | 18.17 | Pantry, B/I Oven |
| Room 5 | Main | Breakfast | 18.01 | 10.33 | Breakfast Bar, Bar Sink |
| Room 6 | Main | Office | 10 | 8.82 | French Doors, Hardwood Floor |
| Room 7 | Second | Primary B | 17.65 | 16.89 | His and Hers Closets, 5 Pc Ensuite, Large Closet |
| Room 8 | Second | Bedroom 2 | 15.25 | 16.99 | Walk-In Closet(s), Semi Ensuite, Laminate |
| Room 9 | Second | Bedroom 3 | 15.48 | 18.99 | Walk-In Closet(s), Semi Ensuite, Laminate |
| Room 10 | Second | Bedroom 4 | 10.07 | 11.74 | Walk-In Closet(s), Semi Ensuite, Laminate |
| Room 11 | Second | Bedroom 5 | 10.07 | 11.74 | Walk-In Closet(s), Semi Ensuite, Laminate |
| Room 12 | Main | Laundry | 7.02 | 8.69 | Ceramic Floor, B/I Shelves |
| Room 13 | Second | Pantry | 6.69 | 8.66 | B/I Shelves, Hardwood Floor |
| Washroom Type | No. of Pieces | Level |
| Washroom Type 1 | 2 | Main |
| Washroom Type 2 | 4 | Second |
| Washroom Type 3 | 3 | Second |
| Washroom Type 4 | 5 | Second |
| Washroom Type 5 | 0 |
| Total Area: | 0.00 |
| Property Type: | Detached |
| Style: | 2-Storey |
| Exterior: | Brick, Concrete |
| Garage Type: | Built-In |
| (Parking/)Drive: | Private |
| Drive Parking Spaces: | 6 |
| Park #1 | |
| Parking Type: | Private |
| Park #2 | |
| Parking Type: | Private |
| Pool: | None |
| Approximatly Square Footage: | 3000-3500 |
| CAC Included: | N |
| Water Included: | N |
| Cabel TV Included: | N |
| Common Elements Included: | N |
| Heat Included: | N |
| Parking Included: | N |
| Condo Tax Included: | N |
| Building Insurance Included: | N |
| Fireplace/Stove: | Y |
| Heat Type: | Forced Air |
| Central Air Conditioning: | Central Air |
| Central Vac: | N |
| Laundry Level: | Syste |
| Ensuite Laundry: | F |
| Sewers: | Sewer |
$
%
Years
This calculator is for demonstration purposes only. Always consult a professional
financial advisor before making personal financial decisions.
| Although the information displayed is believed to be accurate, no warranties or representations are made of any kind. |
| HOMELIFE/MIRACLE REALTY LTD |
|
|

Sumit Chopra
Broker
Dir:
647-964-2184
Bus:
905-230-3100
Fax:
905-230-8577
| Book Showing | Email a Friend |
Jump To:
At a Glance:
| Type: | Freehold - Detached |
| Area: | Hamilton |
| Municipality: | Hamilton |
| Neighbourhood: | Waterdown |
| Style: | 2-Storey |
| Tax: | $9,946.47 |
| Beds: | 5+1 |
| Baths: | 4 |
| Fireplace: | Y |
| Pool: | None |
Locatin Map:
Payment Calculator:

