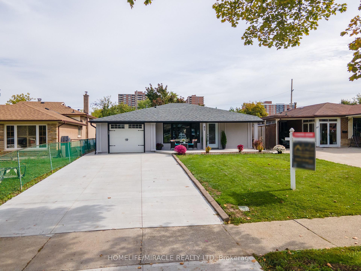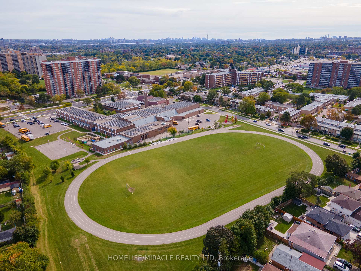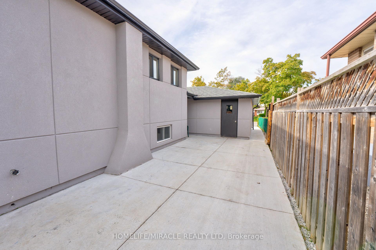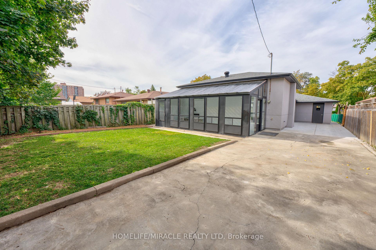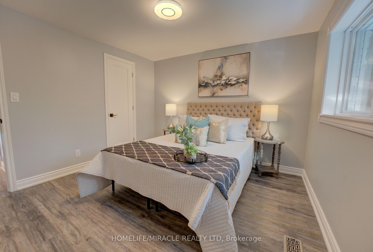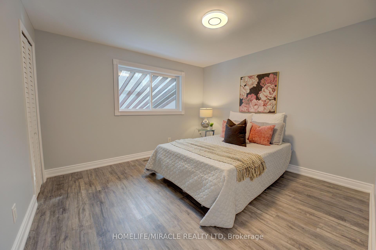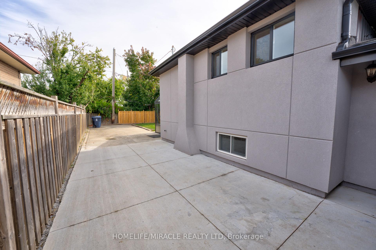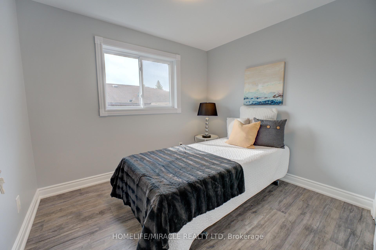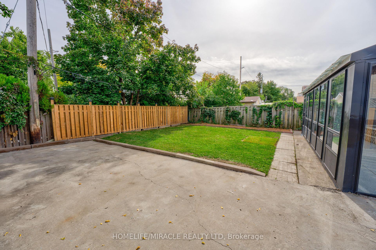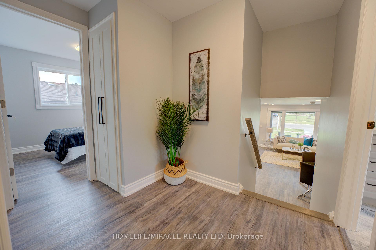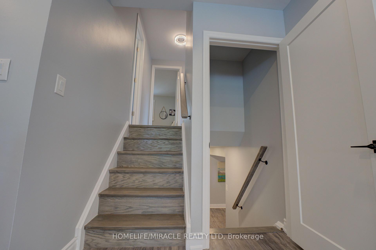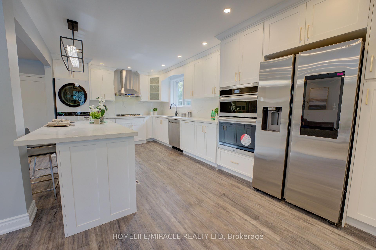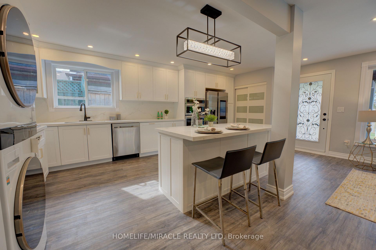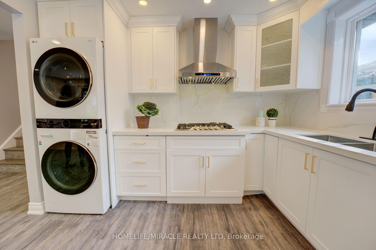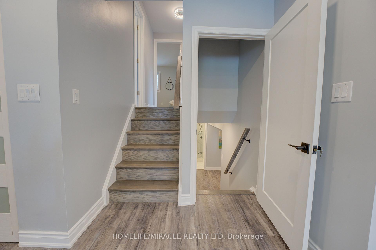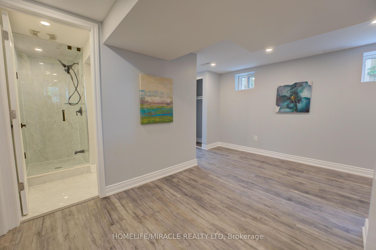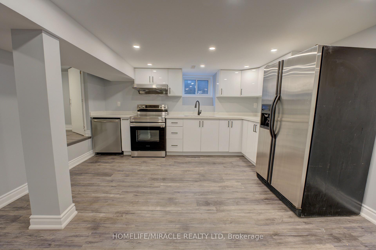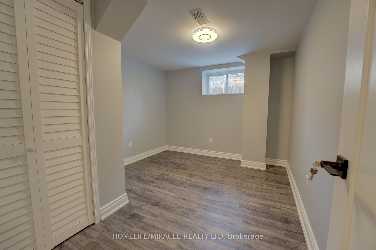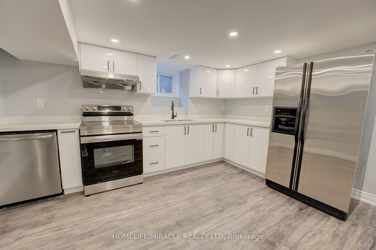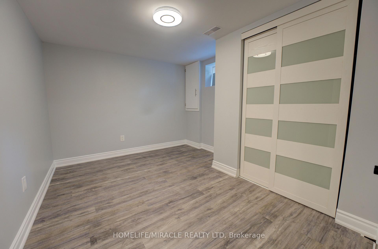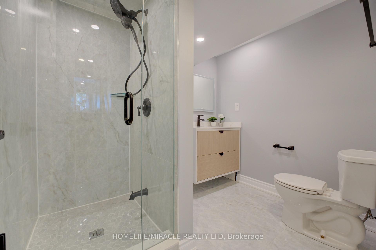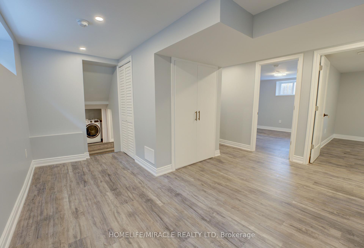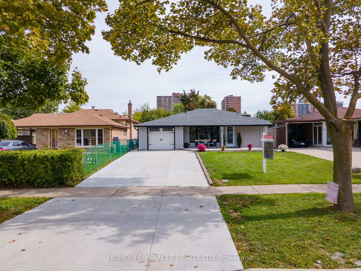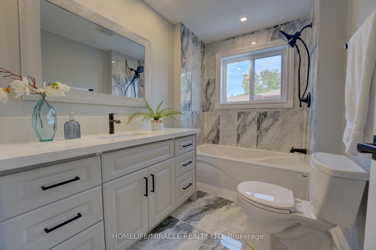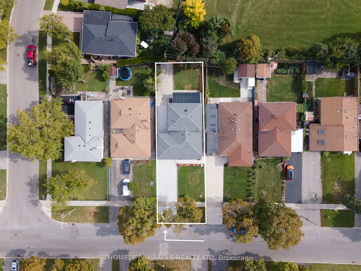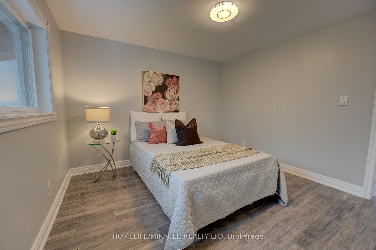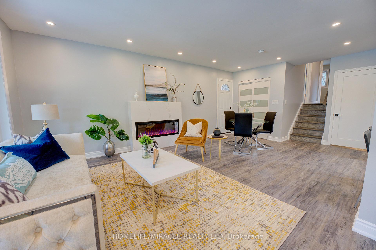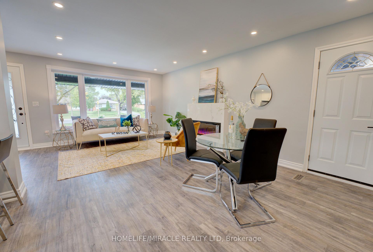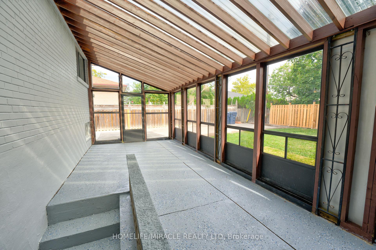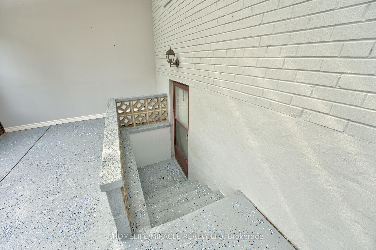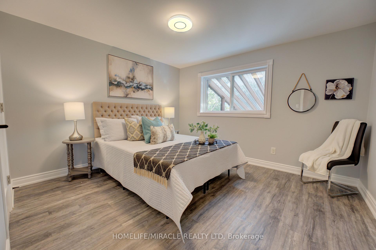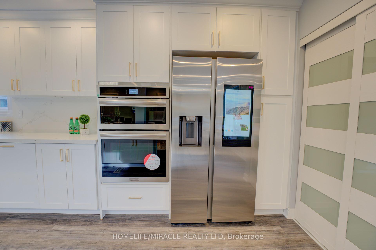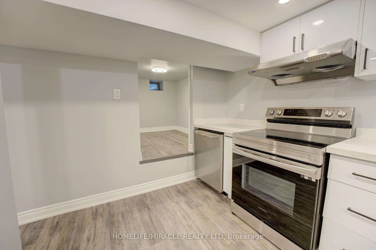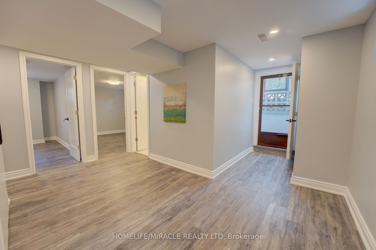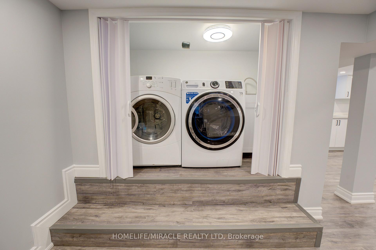$1,799,000
Available - For Sale
Listing ID: W12160333
85 Silverstone Driv , Toronto, M9V 3G4, Toronto
| Welcome to this stunning 4-level backsplit nestled in the desirable Mount Olive neighbourhood. From the moment you step inside, you'll be captivated by the impeccable craftsmanship and thoughtful design. Flooded with natural light, the open-concept layout is ideal for both comfortable living and effortless entertaining. The main floor boasts a spacious gourmet kitchen complete with a gas cooktop, built-in appliances, and a large island perfect for hosting family and friends. The cozy living room features a fireplace, creating a warm and inviting atmosphere during the colder months, while the charming courtyard garden offers year-round enjoyment. You'll find three well-appointed bedrooms and a generously sized family bathroom upstairs. The primary bedroom retreat includes its ensuite and overlooks the solarium and private backyard. The fully finished basement, with its separate entrance, offers incredible in-law or rental potential. It features two sizable bedrooms, a full bathroom, a large kitchen, and a dedicated laundry area. This beautifully upgraded home has been renovated from top to bottom, an incredible opportunity you won't want to miss! |
| Price | $1,799,000 |
| Taxes: | $3290.33 |
| Occupancy: | Tenant |
| Address: | 85 Silverstone Driv , Toronto, M9V 3G4, Toronto |
| Directions/Cross Streets: | Kipling Ave/ Mount Olive Dr |
| Rooms: | 6 |
| Rooms +: | 5 |
| Bedrooms: | 3 |
| Bedrooms +: | 2 |
| Family Room: | F |
| Basement: | Apartment, Separate Ent |
| Level/Floor | Room | Length(ft) | Width(ft) | Descriptions | |
| Room 1 | Main | Kitchen | Vinyl Floor, Open Concept, Stainless Steel Appl | ||
| Room 2 | Main | Living Ro | Vinyl Floor, Combined w/Dining, Large Window | ||
| Room 3 | Main | Dining Ro | Vinyl Floor, Combined w/Living, Pot Lights | ||
| Room 4 | Upper | Primary B | Vinyl Floor, 3 Pc Ensuite, Closet | ||
| Room 5 | Upper | Bedroom 2 | Vinyl Floor, Closet, Window | ||
| Room 6 | Upper | Bedroom 3 | Vinyl Floor, Closet, Window | ||
| Room 7 | In Between | Bedroom 4 | Vinyl Floor, Closet, Window | ||
| Room 8 | In Between | Bedroom 5 | Vinyl Floor, Closet, Window | ||
| Room 9 | Lower | Kitchen | Vinyl Floor, Stainless Steel Appl, Window | ||
| Room 10 | Lower | Living Ro | Vinyl Floor, Combined w/Dining, Pot Lights | ||
| Room 11 | Lower | Dining Ro | Vinyl Floor, Combined w/Living, Pot Lights | ||
| Room 12 | Main | Solarium | Large Window |
| Washroom Type | No. of Pieces | Level |
| Washroom Type 1 | 4 | Upper |
| Washroom Type 2 | 3 | Upper |
| Washroom Type 3 | 4 | In Betwe |
| Washroom Type 4 | 0 | |
| Washroom Type 5 | 0 |
| Total Area: | 0.00 |
| Approximatly Age: | 51-99 |
| Property Type: | Detached |
| Style: | Backsplit 4 |
| Exterior: | Stucco (Plaster) |
| Garage Type: | Attached |
| (Parking/)Drive: | Private Do |
| Drive Parking Spaces: | 4 |
| Park #1 | |
| Parking Type: | Private Do |
| Park #2 | |
| Parking Type: | Private Do |
| Pool: | None |
| Approximatly Age: | 51-99 |
| Approximatly Square Footage: | 1100-1500 |
| Property Features: | Fenced Yard, Library |
| CAC Included: | N |
| Water Included: | N |
| Cabel TV Included: | N |
| Common Elements Included: | N |
| Heat Included: | N |
| Parking Included: | N |
| Condo Tax Included: | N |
| Building Insurance Included: | N |
| Fireplace/Stove: | Y |
| Heat Type: | Forced Air |
| Central Air Conditioning: | Central Air |
| Central Vac: | N |
| Laundry Level: | Syste |
| Ensuite Laundry: | F |
| Elevator Lift: | False |
| Sewers: | Sewer |
| Utilities-Cable: | A |
| Utilities-Hydro: | A |
$
%
Years
This calculator is for demonstration purposes only. Always consult a professional
financial advisor before making personal financial decisions.
| Although the information displayed is believed to be accurate, no warranties or representations are made of any kind. |
| HOMELIFE/MIRACLE REALTY LTD |
|
|

Sumit Chopra
Broker
Dir:
647-964-2184
Bus:
905-230-3100
Fax:
905-230-8577
| Book Showing | Email a Friend |
Jump To:
At a Glance:
| Type: | Freehold - Detached |
| Area: | Toronto |
| Municipality: | Toronto W10 |
| Neighbourhood: | Mount Olive-Silverstone-Jamestown |
| Style: | Backsplit 4 |
| Approximate Age: | 51-99 |
| Tax: | $3,290.33 |
| Beds: | 3+2 |
| Baths: | 3 |
| Fireplace: | Y |
| Pool: | None |
Locatin Map:
Payment Calculator:

