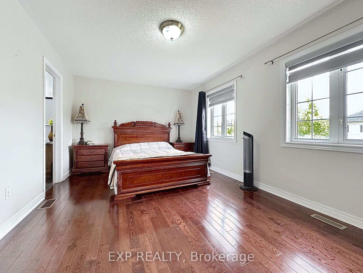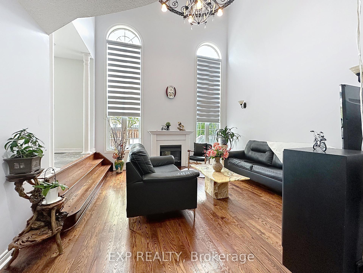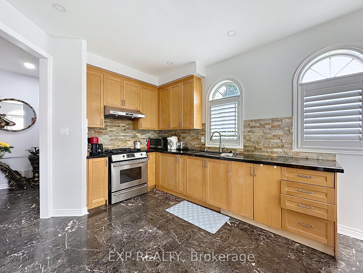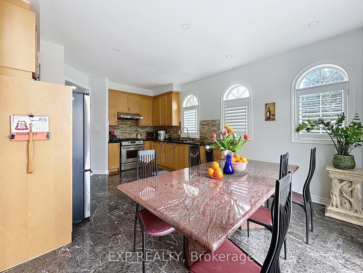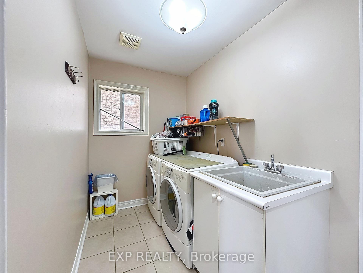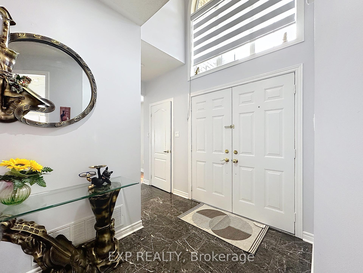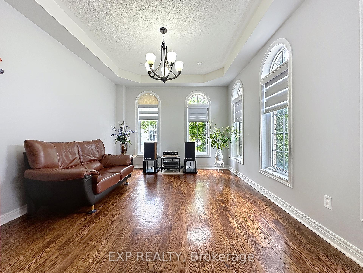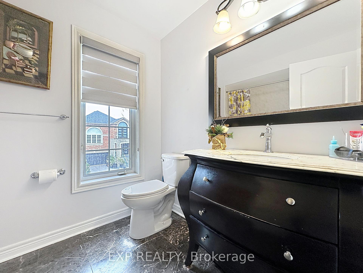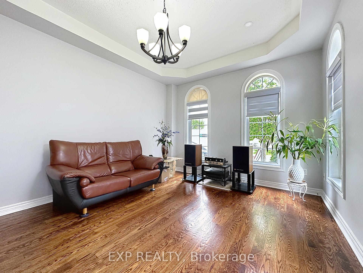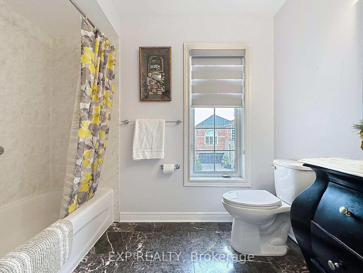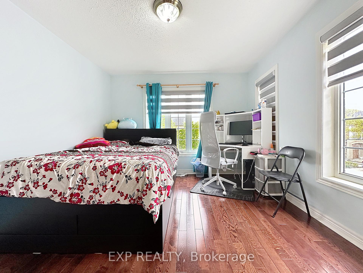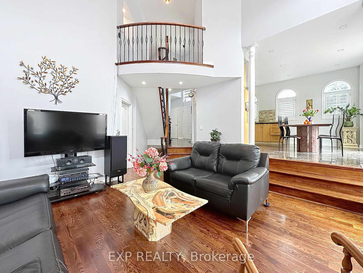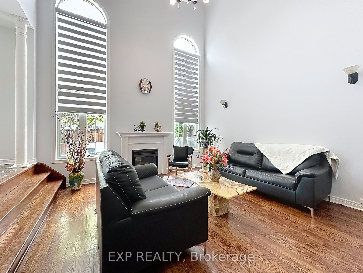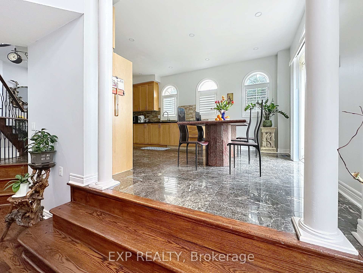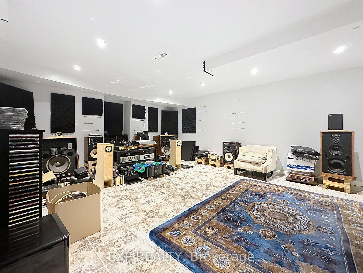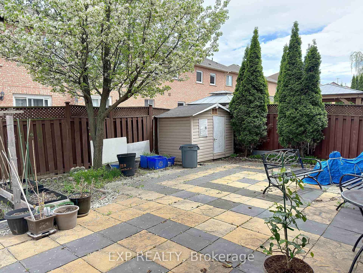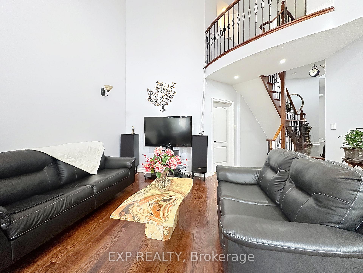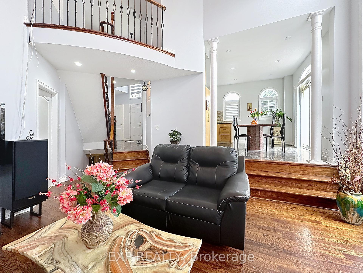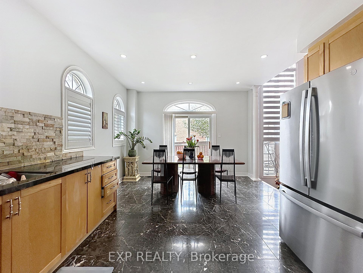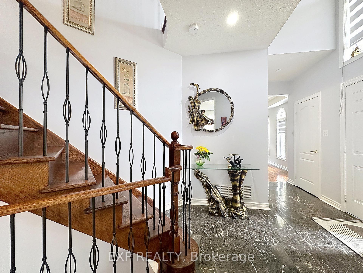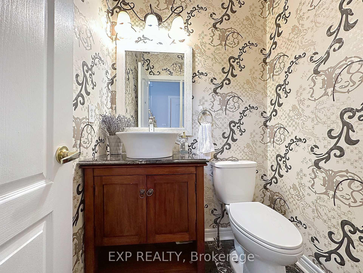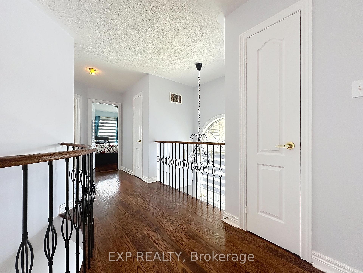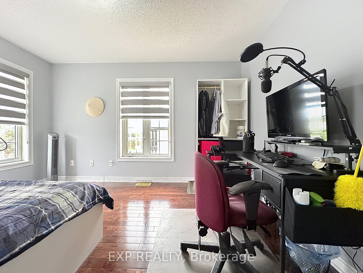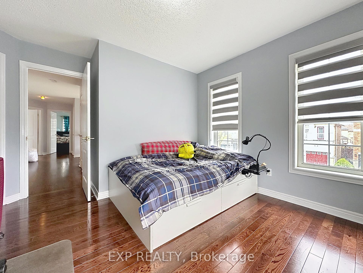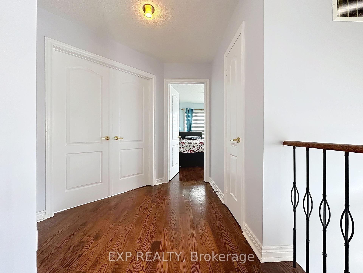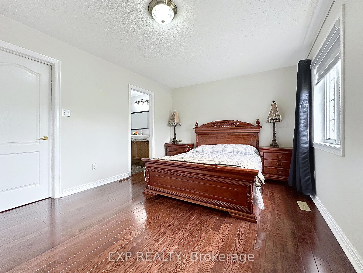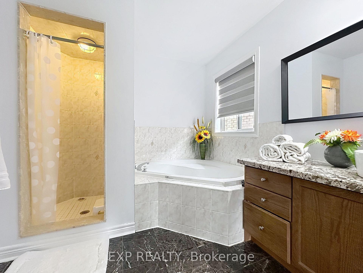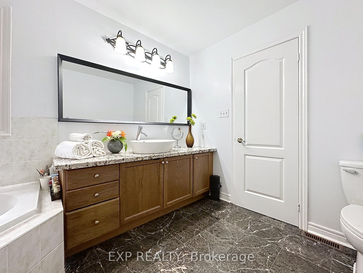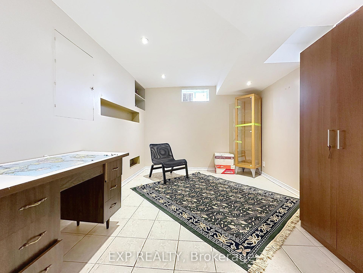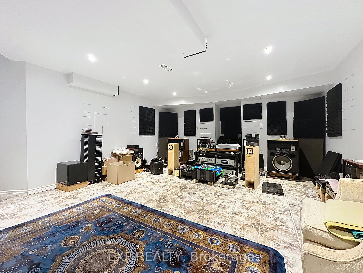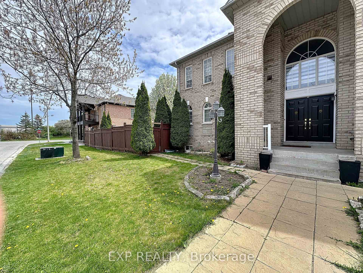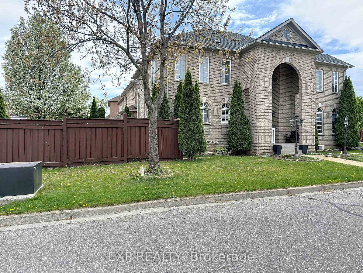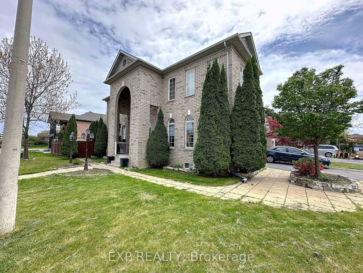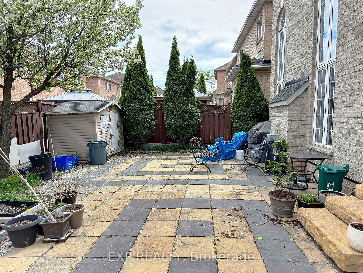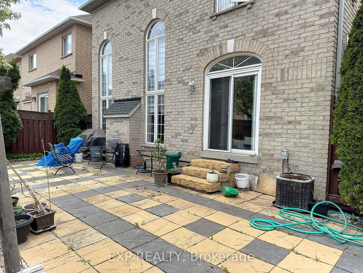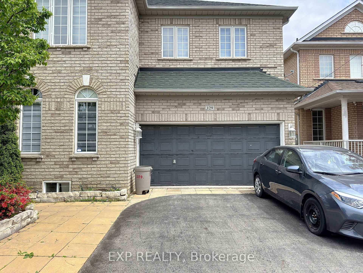$1,455,000
Available - For Sale
Listing ID: N12156416
129 Ledgerock Driv , Vaughan, L4H 2G7, York
| Make Your New Home in This Highly Sought After Community in Vellore Village. This Home Offers 3 Bdms, 4 Baths, Over 2400sf of Living Space, Beautiful Hardwood Floors Thru-out, Marble Tiles in Foyer & Kitchen, 24' Open Ceiling in Family Room W/2 Big Windows Offering Grand Elegance W/Fireplace. Open Concept Kitchen W/Granite Counter Tops and Walk-out to Interlocking Backyard. Conveniently Close to All Amenities: Canada's Wonderland, Vaughan Newest Hospital, Bass Pro Mall, Restaurants, Schools, Parks, etc. |
| Price | $1,455,000 |
| Taxes: | $5418.00 |
| Occupancy: | Owner |
| Address: | 129 Ledgerock Driv , Vaughan, L4H 2G7, York |
| Acreage: | < .50 |
| Directions/Cross Streets: | RUTHERFORD/400 |
| Rooms: | 6 |
| Rooms +: | 2 |
| Bedrooms: | 3 |
| Bedrooms +: | 1 |
| Family Room: | T |
| Basement: | Finished |
| Level/Floor | Room | Length(ft) | Width(ft) | Descriptions | |
| Room 1 | Main | Living Ro | 15.09 | 10.1 | Hardwood Floor, Above Grade Window, 2 Pc Bath |
| Room 2 | Main | Kitchen | 12.69 | 13.19 | Combined w/Dining, Granite Counters, Casement Windows |
| Room 3 | Main | Dining Ro | 7.51 | 13.19 | Combined w/Kitchen, Tile Floor, Casement Windows |
| Room 4 | Lower | Family Ro | 18.89 | 14.1 | Hardwood Floor, Gas Fireplace, Large Window |
| Room 5 | Second | Bedroom | 11.28 | 17.19 | 4 Pc Ensuite, Hardwood Floor, Walk-In Closet(s) |
| Room 6 | Second | Bedroom 2 | 14.99 | 10.1 | |
| Room 7 | Second | Bedroom 3 | 12.1 | 12.1 | Closet, Hardwood Floor, Large Window |
| Washroom Type | No. of Pieces | Level |
| Washroom Type 1 | 4 | Second |
| Washroom Type 2 | 3 | Second |
| Washroom Type 3 | 2 | Ground |
| Washroom Type 4 | 2 | Basement |
| Washroom Type 5 | 0 |
| Total Area: | 0.00 |
| Approximatly Age: | 16-30 |
| Property Type: | Detached |
| Style: | 2-Storey |
| Exterior: | Brick, Shingle |
| Garage Type: | Attached |
| Drive Parking Spaces: | 4 |
| Pool: | None |
| Other Structures: | Garden Shed |
| Approximatly Age: | 16-30 |
| Approximatly Square Footage: | 2000-2500 |
| Property Features: | Public Trans, Rec./Commun.Centre |
| CAC Included: | N |
| Water Included: | N |
| Cabel TV Included: | N |
| Common Elements Included: | N |
| Heat Included: | N |
| Parking Included: | N |
| Condo Tax Included: | N |
| Building Insurance Included: | N |
| Fireplace/Stove: | Y |
| Heat Type: | Forced Air |
| Central Air Conditioning: | Central Air |
| Central Vac: | N |
| Laundry Level: | Syste |
| Ensuite Laundry: | F |
| Elevator Lift: | False |
| Sewers: | Sewer |
| Water: | Water Sys |
| Water Supply Types: | Water System |
| Utilities-Cable: | A |
| Utilities-Hydro: | Y |
$
%
Years
This calculator is for demonstration purposes only. Always consult a professional
financial advisor before making personal financial decisions.
| Although the information displayed is believed to be accurate, no warranties or representations are made of any kind. |
| EXP REALTY |
|
|

Sumit Chopra
Broker
Dir:
647-964-2184
Bus:
905-230-3100
Fax:
905-230-8577
| Book Showing | Email a Friend |
Jump To:
At a Glance:
| Type: | Freehold - Detached |
| Area: | York |
| Municipality: | Vaughan |
| Neighbourhood: | Vellore Village |
| Style: | 2-Storey |
| Approximate Age: | 16-30 |
| Tax: | $5,418 |
| Beds: | 3+1 |
| Baths: | 4 |
| Fireplace: | Y |
| Pool: | None |
Locatin Map:
Payment Calculator:



