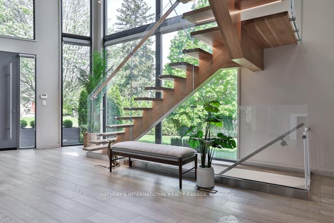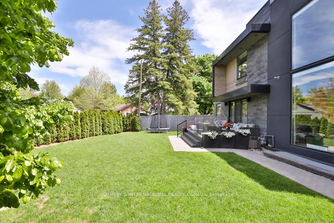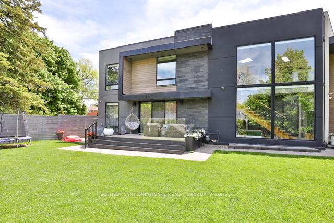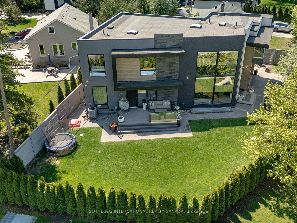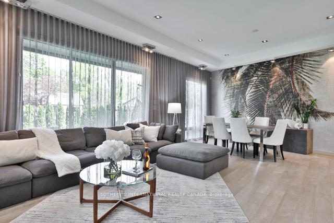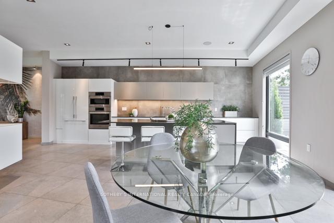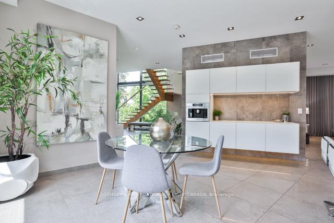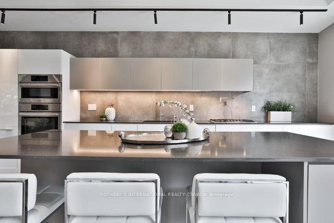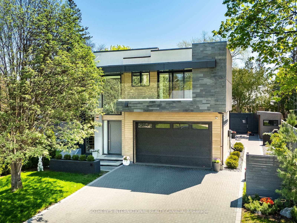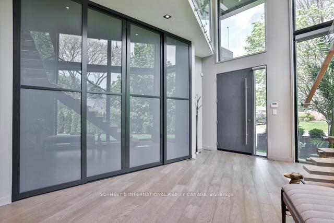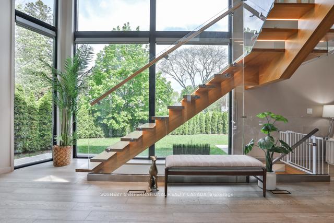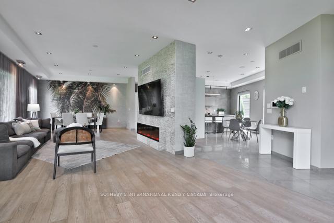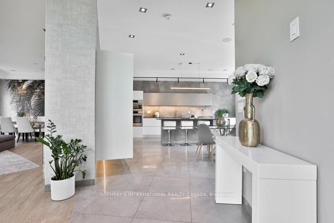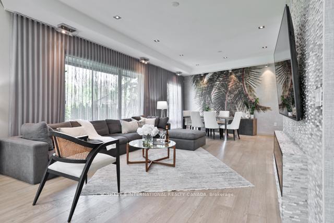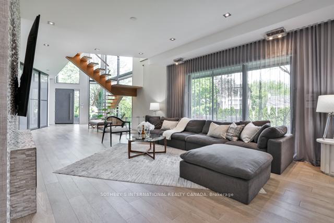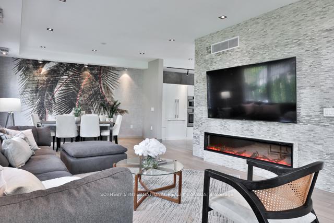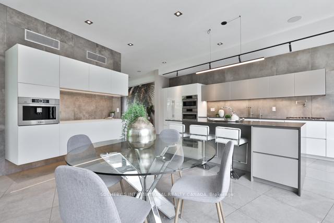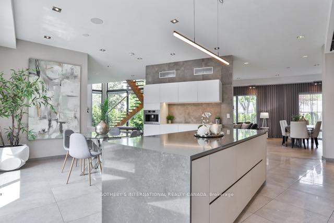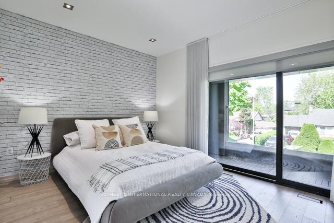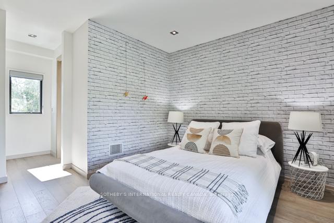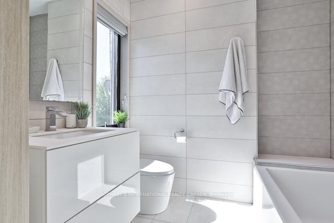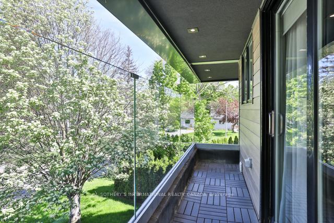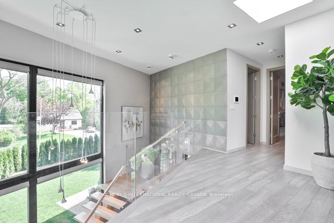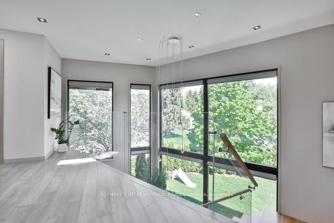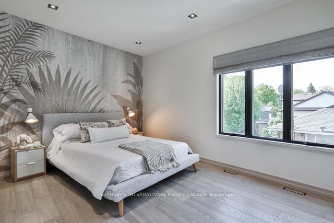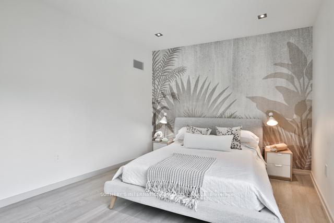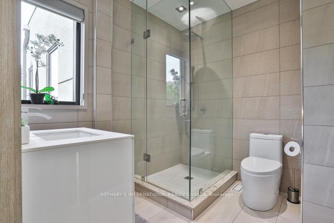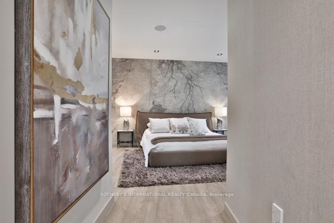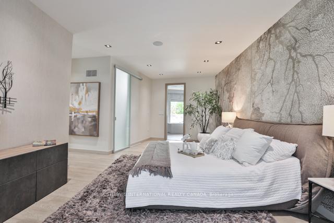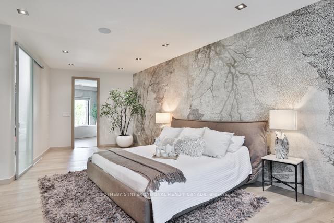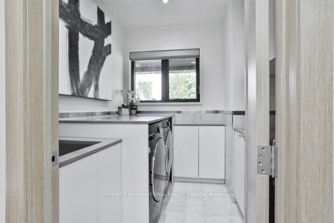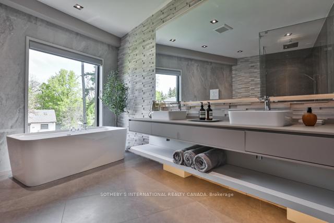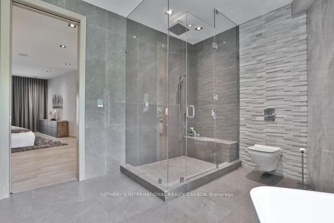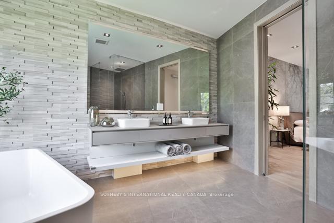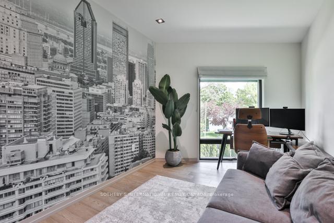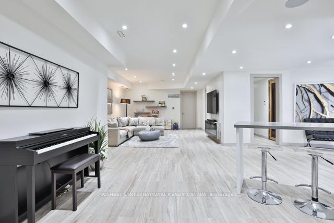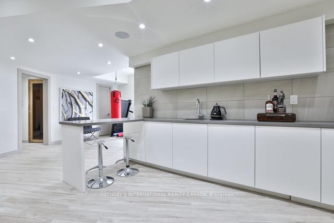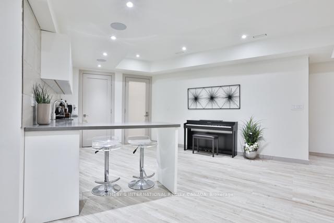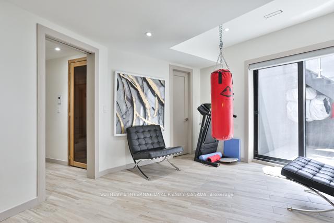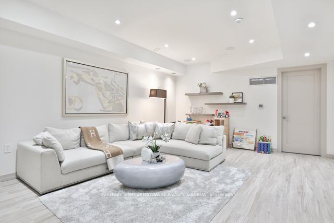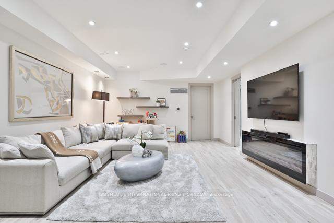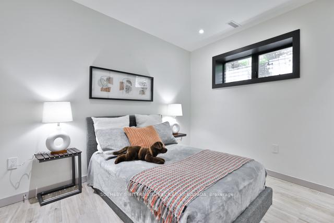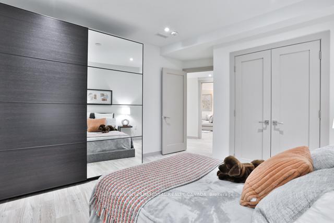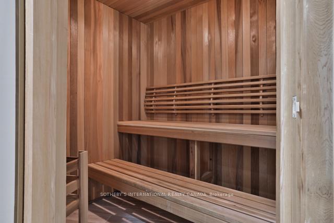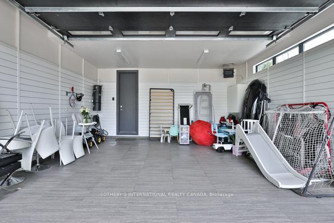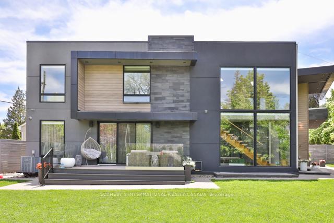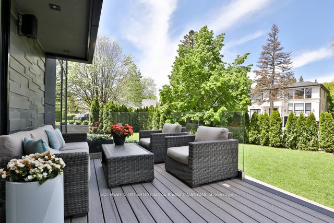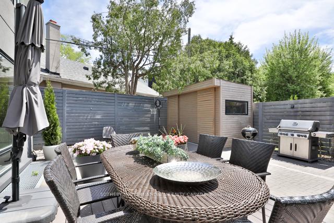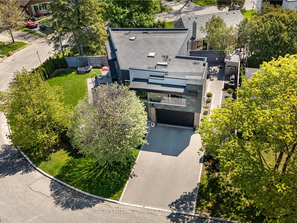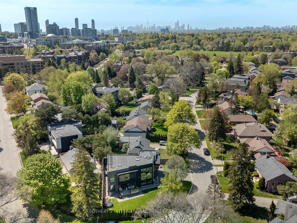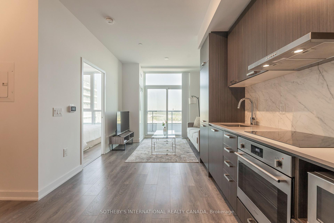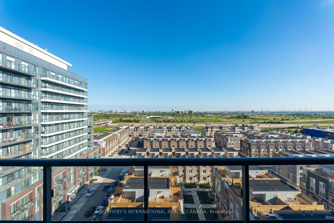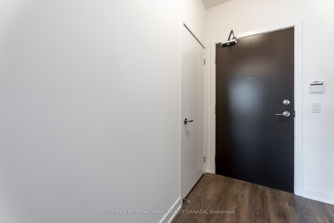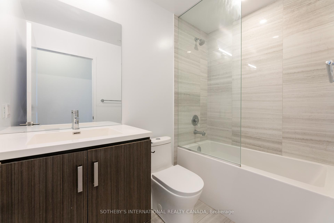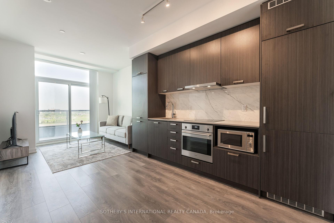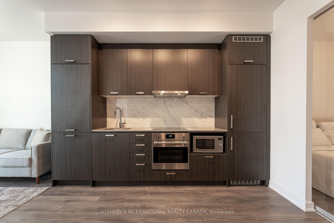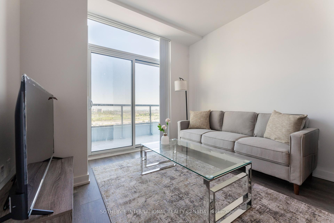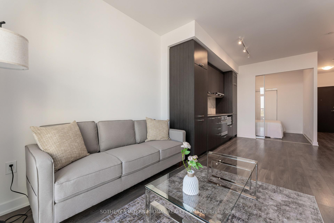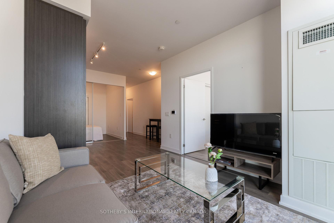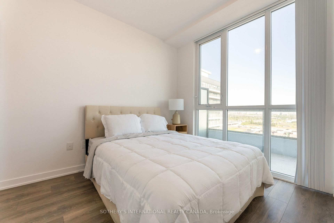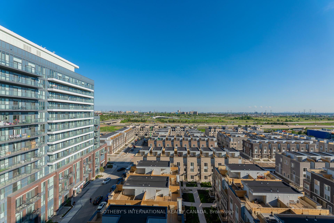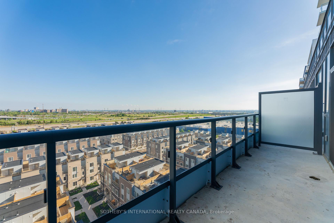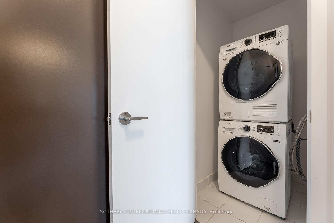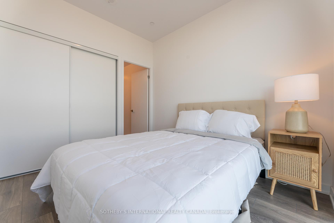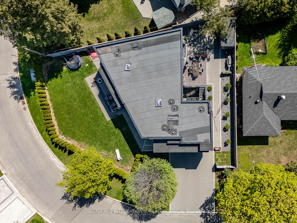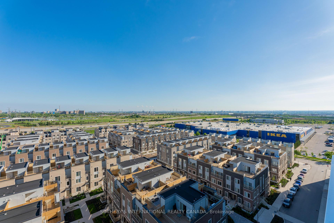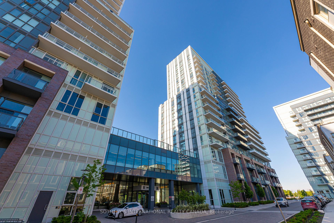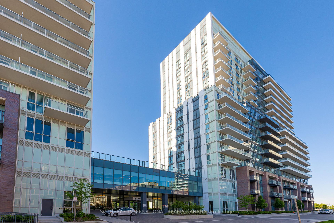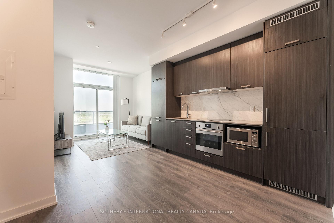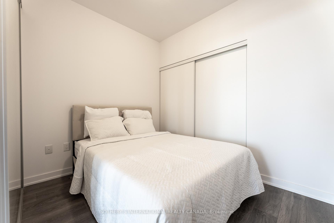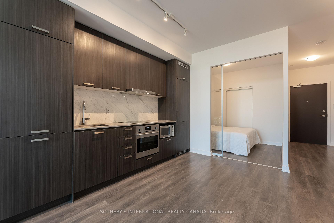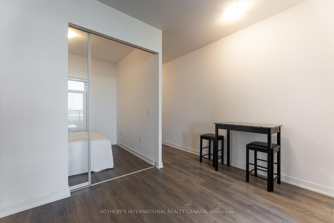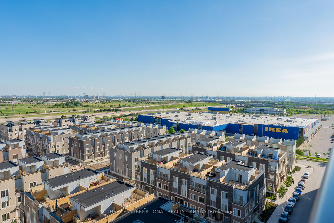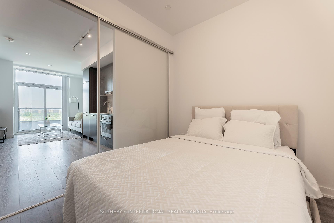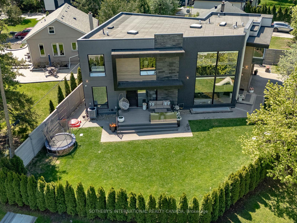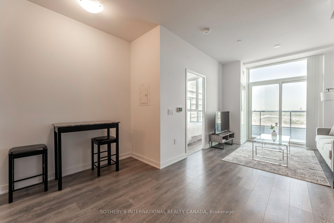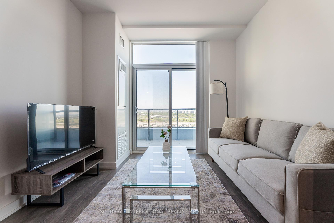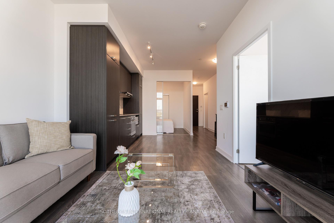$3,688,000
Available - For Sale
Listing ID: C12164031
31 Overton Cres , Toronto, M3B 2V4, Toronto
| Welcome to this one of a kind Modern Masterpiece!!! A true architectural gem, this stunning custom built 4+1 bedroom home is a showcase of modern elegance, precision craftsmanship, and unparalleled attention to detail. Designed to impress, it combines striking contemporary aesthetics with the finest materials and top of the line finishes From the moment you arrive, the beautifully landscaped grounds, sophisticated exterior lighting, and elegant interlock stonework .. Step inside and be captivated by a grand foyer featuring soaring ceilings floating stairs and floor to ceiling windows. Discover a fully integrated smart home, featuring automated blinds, a Ring doorbell , security cameras, smart appliances, and built-in Sonos speakers that fill the home . The chef-inspired kitchen is a standout, complete with premium Bosch appliances, a gas cooktop, built-in oven , microwave, under sink and whole home Kinetico water filtration systems, a built-in coffee bar perfect for both daily life and entertaining. The Stunning home offers 4 spacious bedrooms, each with its own ensuites, built in closets, floor to ceiling windows that flood the rooms with natural light. Luxurious touches are found throughout, including heated floors in the kitchen, bathrooms, and basement. Wellness is a priority with a dedicated gym, sauna, and steam room. designed for convenience, offering two full laundry rooms and abundant storage. Even the garage goes above and beyond fully finished with heating, tiling, custom lighting, a rough-in for an EV charger, and built-in tire storage. Outdoor living is equally impressive, featuring two spacious patios, a built-in gas grill, and professional landscaping. This one of a kind property is more than just a home it's a lifestyle. |
| Price | $3,688,000 |
| Taxes: | $16778.44 |
| Occupancy: | Owner |
| Address: | 31 Overton Cres , Toronto, M3B 2V4, Toronto |
| Directions/Cross Streets: | Don Mills/Lawrence |
| Rooms: | 8 |
| Bedrooms: | 4 |
| Bedrooms +: | 1 |
| Family Room: | T |
| Basement: | Finished, Walk-Up |
| Level/Floor | Room | Length(ft) | Width(ft) | Descriptions | |
| Room 1 | Main | Foyer | 4.99 | 12.99 | Hardwood Floor, Floating Stairs, Window Floor to Ceil |
| Room 2 | Main | Living Ro | 22.4 | 9.84 | Hardwood Floor, Gas Fireplace, Open Concept |
| Room 3 | Main | Dining Ro | 22.4 | 14.17 | Hardwood Floor, Pot Lights, Open Concept |
| Room 4 | Main | Family Ro | 23.32 | 14.17 | Hardwood Floor, Window Floor to Ceil, W/O To Patio |
| Room 5 | Main | Kitchen | 9.51 | 13.12 | Hardwood Floor, B/I Appliances, W/O To Patio |
| Room 6 | Second | Primary B | 12.99 | 25.65 | Hardwood Floor, Window Floor to Ceil, 5 Pc Ensuite |
| Room 7 | Second | Bedroom 2 | 14.01 | 6.56 | Hardwood Floor, 3 Pc Ensuite, W/O To Balcony |
| Room 8 | Second | Bedroom 3 | 15.84 | 6.56 | Hardwood Floor, Window Floor to Ceil, 3 Pc Ensuite |
| Room 9 | Second | Bedroom 4 | 8.99 | 13.12 | Hardwood Floor, Pot Lights, Window |
| Room 10 | Second | Laundry | 8 | 14.33 | B/I Shelves, Laundry Sink, Window |
| Room 11 | Basement | Recreatio | 18.17 | 14.07 | Open Concept, Heated Floor, Fireplace |
| Room 12 | Basement | Bedroom 5 | 13.09 | 9.84 | Heated Floor, Closet, Window |
| Room 13 | Basement | Exercise | 10.82 | 14.33 | Open Concept, Heated Floor, Walk-Out |
| Washroom Type | No. of Pieces | Level |
| Washroom Type 1 | 2 | Main |
| Washroom Type 2 | 3 | Second |
| Washroom Type 3 | 3 | Second |
| Washroom Type 4 | 5 | Second |
| Washroom Type 5 | 4 | Basement |
| Total Area: | 0.00 |
| Property Type: | Detached |
| Style: | 2-Storey |
| Exterior: | Stone, Stucco (Plaster) |
| Garage Type: | Built-In |
| (Parking/)Drive: | Private |
| Drive Parking Spaces: | 4 |
| Park #1 | |
| Parking Type: | Private |
| Park #2 | |
| Parking Type: | Private |
| Pool: | None |
| Other Structures: | Garden Shed, S |
| Approximatly Square Footage: | 3000-3500 |
| Property Features: | Fenced Yard, Library |
| CAC Included: | N |
| Water Included: | N |
| Cabel TV Included: | N |
| Common Elements Included: | N |
| Heat Included: | N |
| Parking Included: | N |
| Condo Tax Included: | N |
| Building Insurance Included: | N |
| Fireplace/Stove: | Y |
| Heat Type: | Forced Air |
| Central Air Conditioning: | Central Air |
| Central Vac: | Y |
| Laundry Level: | Syste |
| Ensuite Laundry: | F |
| Elevator Lift: | False |
| Sewers: | Sewer |
$
%
Years
This calculator is for demonstration purposes only. Always consult a professional
financial advisor before making personal financial decisions.
| Although the information displayed is believed to be accurate, no warranties or representations are made of any kind. |
| SOTHEBY'S INTERNATIONAL REALTY CANADA |
|
|

Sumit Chopra
Broker
Dir:
647-964-2184
Bus:
905-230-3100
Fax:
905-230-8577
| Virtual Tour | Book Showing | Email a Friend |
Jump To:
At a Glance:
| Type: | Freehold - Detached |
| Area: | Toronto |
| Municipality: | Toronto C13 |
| Neighbourhood: | Banbury-Don Mills |
| Style: | 2-Storey |
| Tax: | $16,778.44 |
| Beds: | 4+1 |
| Baths: | 5 |
| Fireplace: | Y |
| Pool: | None |
Locatin Map:
Payment Calculator:

