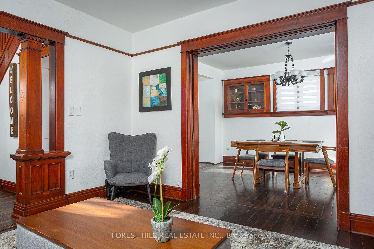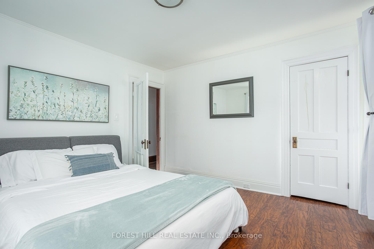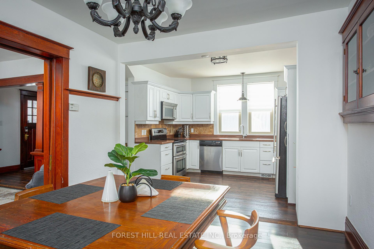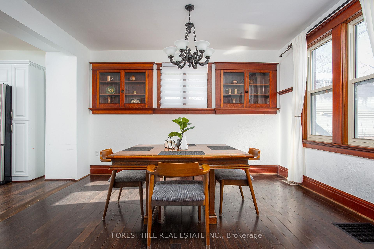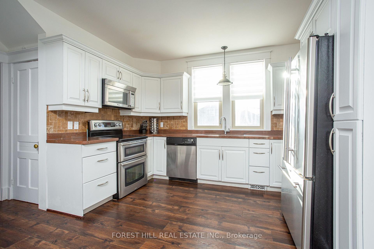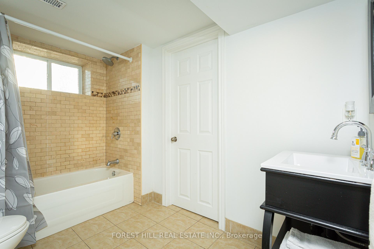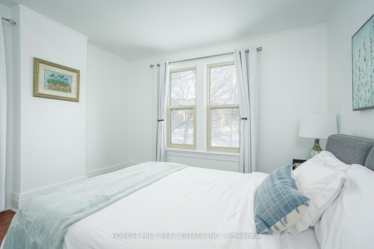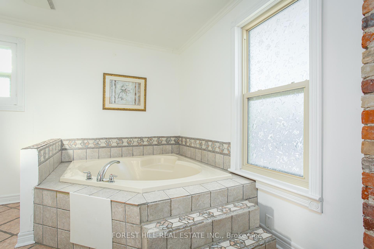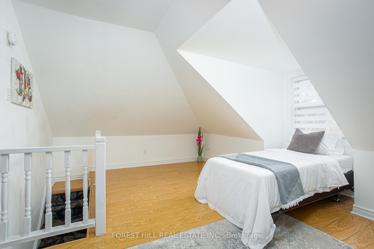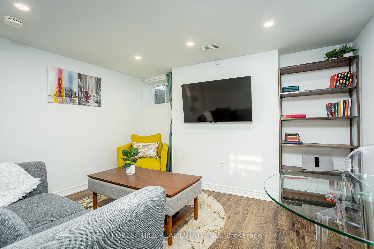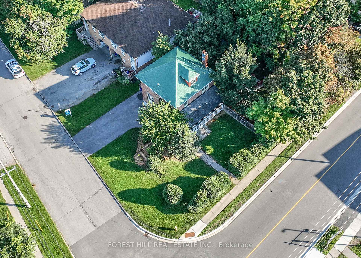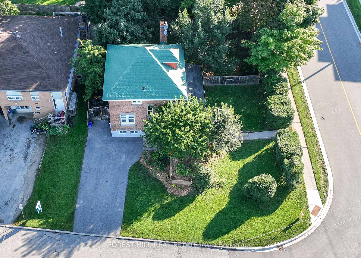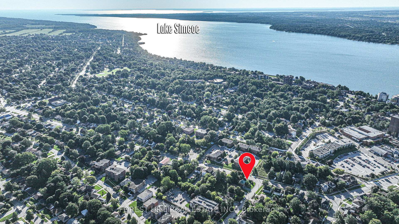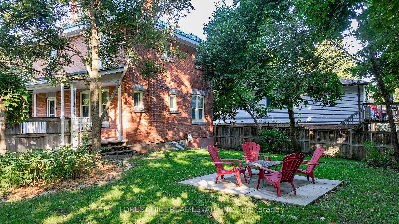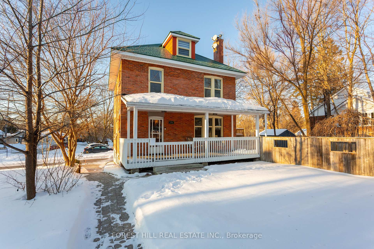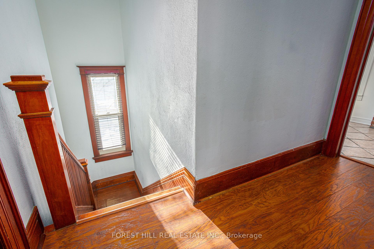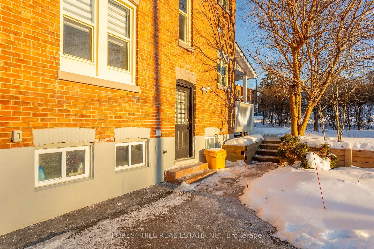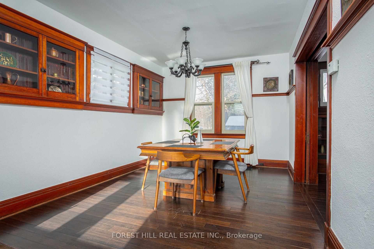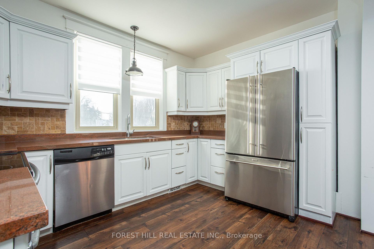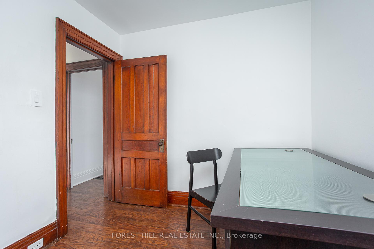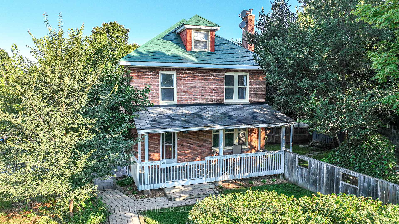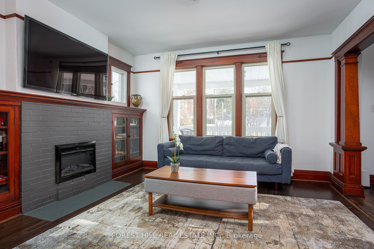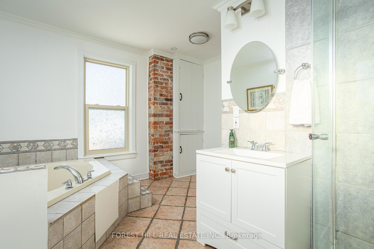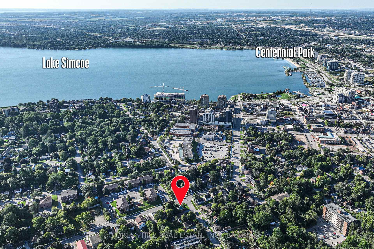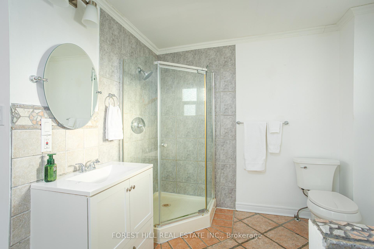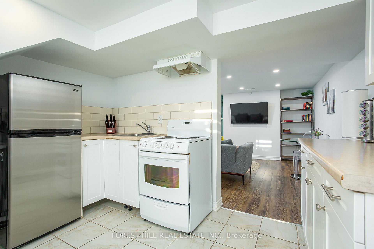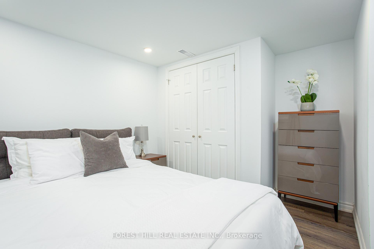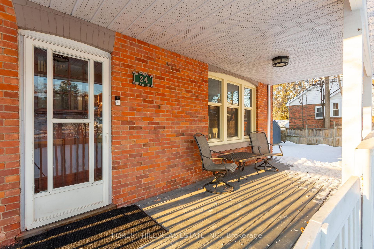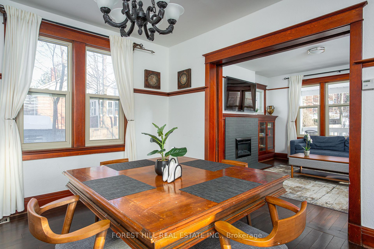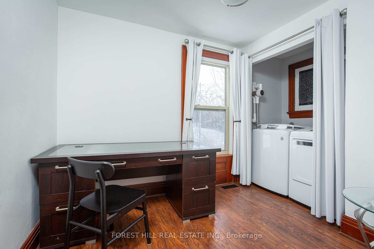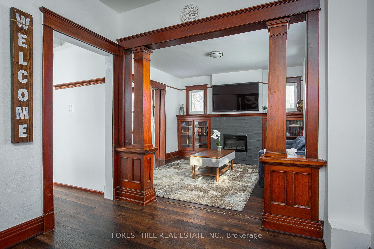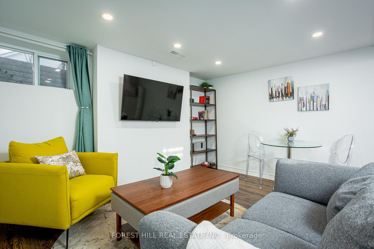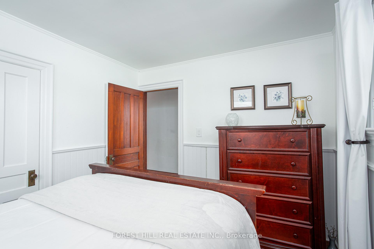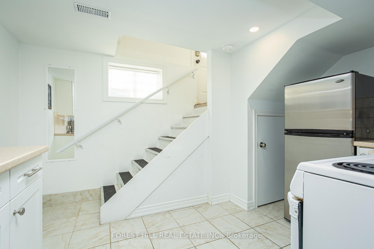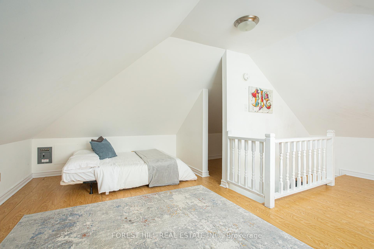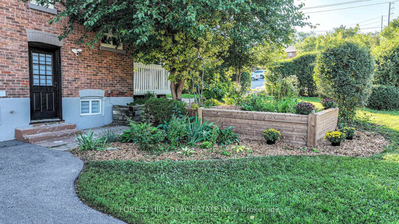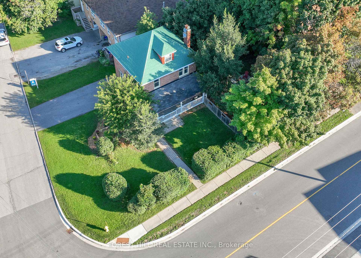$729,900
Available - For Sale
Listing ID: S12118490
24 Penetang Stre , Barrie, L4M 1V6, Simcoe
| Embrace the chance for multigenerational living in this 3+2 bedroom home, which blends historic charm with modern comforts. Offers a unique living experience for those seeking character and space, featuring two separate living units with separate entrances - lower unit can be used as an in-law suite or live in one unit and rent the other to help offset mortgage costs. Can be easily converted back into a single dwelling residence. Walking distance to downtown Barrie, the lake and numerous restaurants. Easy access to highway 400, located on a bus route, and close to Georgian College and Royal Victoria Hospital. Features hardwood flooring , a good size family room, dining room and kitchen with quartz countertops and stainless steel appliances. 3 bedrooms upstairs with a large bathroom with soaker tub and finished loft space above which could be used as an additional bedroom, yoga studio or home office. Lower unit features a separate kitchen, living area (pot lights), bathroom, one bedroom (pot lights) and separate laundry facilities. Large private lot, metal roof and new A/C/furnace and owned on-demand hot water heater. Upgrades made to property in 2022: improved electrical on second/third floor, new furnace, new A/C, new flooring in kitchen and main floor foyer. |
| Price | $729,900 |
| Taxes: | $4345.00 |
| Assessment Year: | 2024 |
| Occupancy: | Vacant |
| Address: | 24 Penetang Stre , Barrie, L4M 1V6, Simcoe |
| Directions/Cross Streets: | Wellington/Berczy |
| Rooms: | 12 |
| Bedrooms: | 3 |
| Bedrooms +: | 2 |
| Family Room: | T |
| Basement: | Apartment, Finished |
| Level/Floor | Room | Length(ft) | Width(ft) | Descriptions | |
| Room 1 | Main | Family Ro | 13.51 | 12.07 | Electric Fireplace, Hardwood Floor, Overlooks Frontyard |
| Room 2 | Main | Dining Ro | 10.56 | 13.05 | Hardwood Floor, Overlooks Family |
| Room 3 | Main | Kitchen | 11.84 | 10.76 | Quartz Counter, Vinyl Floor, Stainless Steel Appl |
| Room 4 | Second | Primary B | 11.71 | 11.25 | Hardwood Floor, Overlooks Frontyard |
| Room 5 | Second | Bedroom 2 | 7.77 | 8.2 | Hardwood Floor, Overlooks Frontyard, Combined w/Laundry |
| Room 6 | Second | Bedroom 3 | 9.32 | 11.18 | Hardwood Floor, Overlooks Backyard |
| Room 7 | Second | Bathroom | 12.04 | 12.3 | 4 Pc Bath, Tile Floor, Soaking Tub |
| Room 8 | Third | Bedroom 4 | 19.94 | 18.17 | Vinyl Floor |
| Room 9 | Basement | Kitchen | 11.15 | 7.71 | Tile Floor |
| Room 10 | Basement | Living Ro | 11.64 | 12.79 | Vinyl Floor, Pot Lights |
| Room 11 | Basement | Bedroom 5 | 10.73 | 12.5 | Vinyl Floor, Pot Lights |
| Room 12 | Basement | Bathroom | 6.95 | 10.1 | 4 Pc Bath, Tile Floor, Combined w/Laundry |
| Washroom Type | No. of Pieces | Level |
| Washroom Type 1 | 4 | Second |
| Washroom Type 2 | 4 | Basement |
| Washroom Type 3 | 0 | |
| Washroom Type 4 | 0 | |
| Washroom Type 5 | 0 |
| Total Area: | 0.00 |
| Property Type: | Detached |
| Style: | 2 1/2 Storey |
| Exterior: | Brick |
| Garage Type: | None |
| Drive Parking Spaces: | 4 |
| Pool: | None |
| Approximatly Square Footage: | 1500-2000 |
| Property Features: | Fenced Yard, Hospital |
| CAC Included: | N |
| Water Included: | N |
| Cabel TV Included: | N |
| Common Elements Included: | N |
| Heat Included: | N |
| Parking Included: | N |
| Condo Tax Included: | N |
| Building Insurance Included: | N |
| Fireplace/Stove: | Y |
| Heat Type: | Forced Air |
| Central Air Conditioning: | Central Air |
| Central Vac: | N |
| Laundry Level: | Syste |
| Ensuite Laundry: | F |
| Sewers: | Sewer |
$
%
Years
This calculator is for demonstration purposes only. Always consult a professional
financial advisor before making personal financial decisions.
| Although the information displayed is believed to be accurate, no warranties or representations are made of any kind. |
| FOREST HILL REAL ESTATE INC. |
|
|

Sumit Chopra
Broker
Dir:
647-964-2184
Bus:
905-230-3100
Fax:
905-230-8577
| Book Showing | Email a Friend |
Jump To:
At a Glance:
| Type: | Freehold - Detached |
| Area: | Simcoe |
| Municipality: | Barrie |
| Neighbourhood: | Codrington |
| Style: | 2 1/2 Storey |
| Tax: | $4,345 |
| Beds: | 3+2 |
| Baths: | 2 |
| Fireplace: | Y |
| Pool: | None |
Locatin Map:
Payment Calculator:

