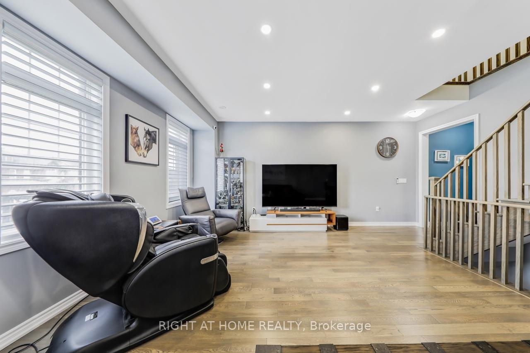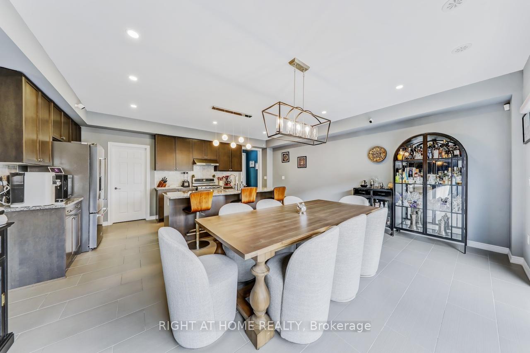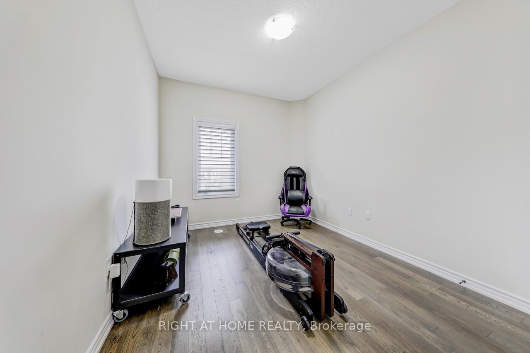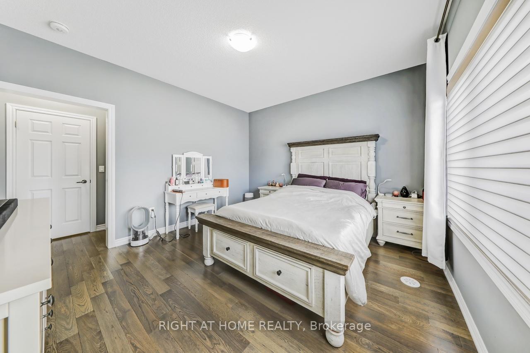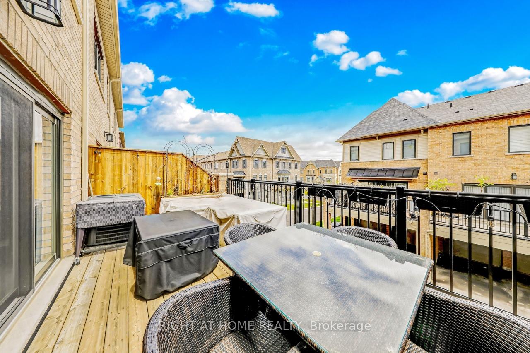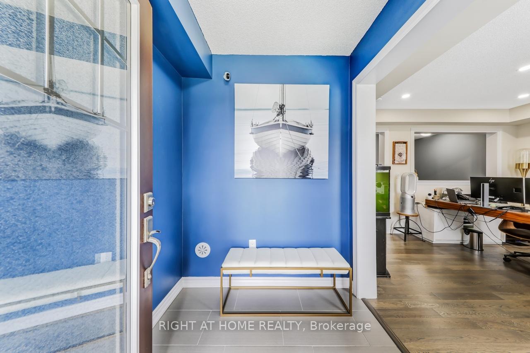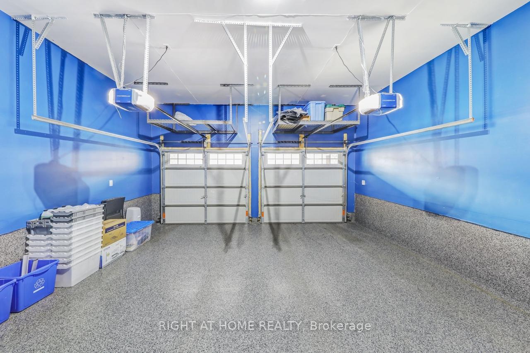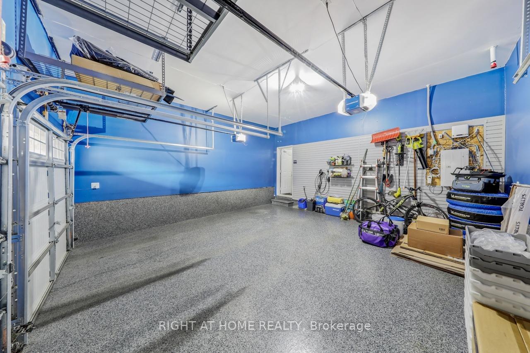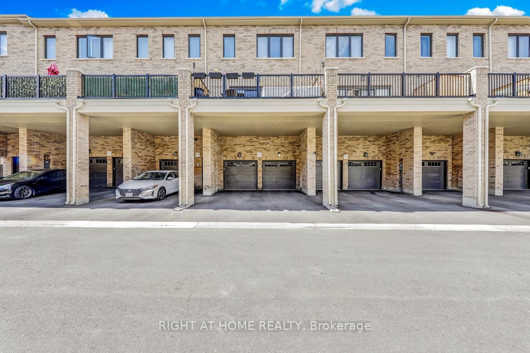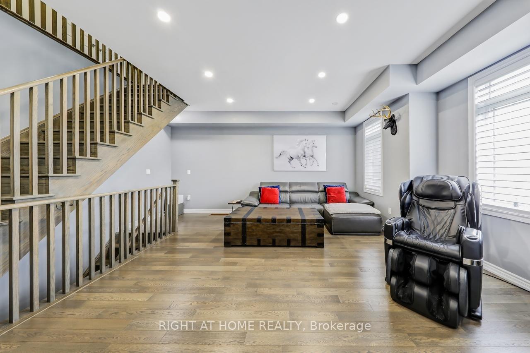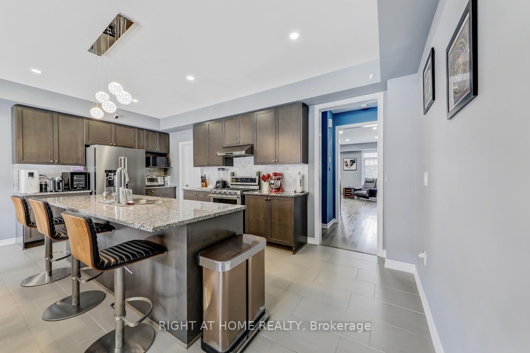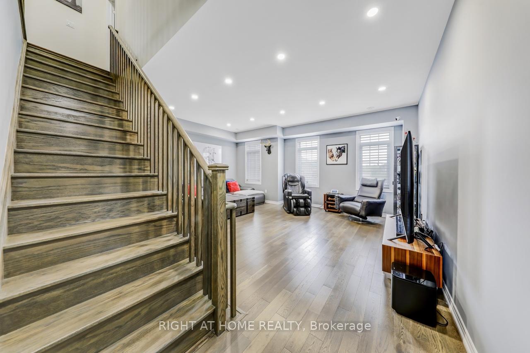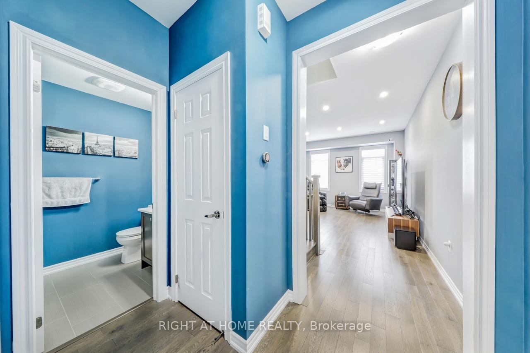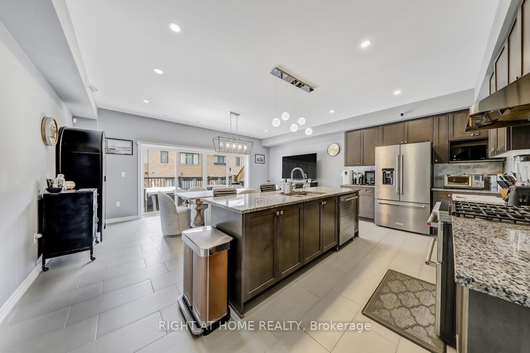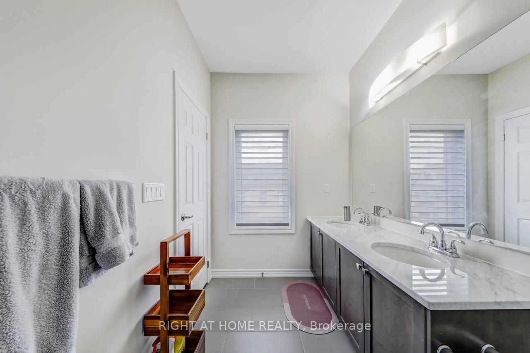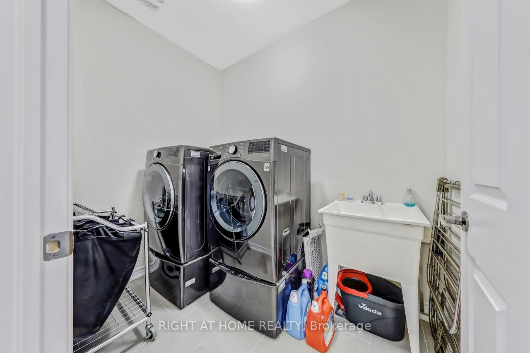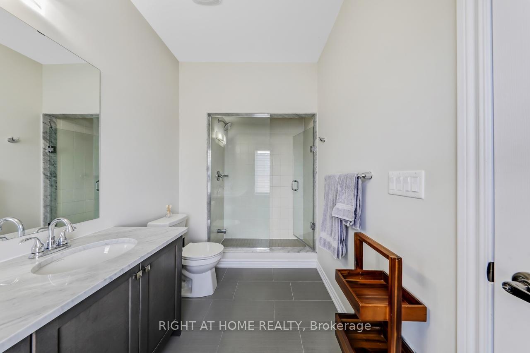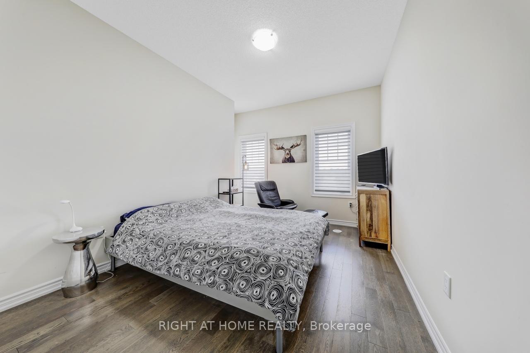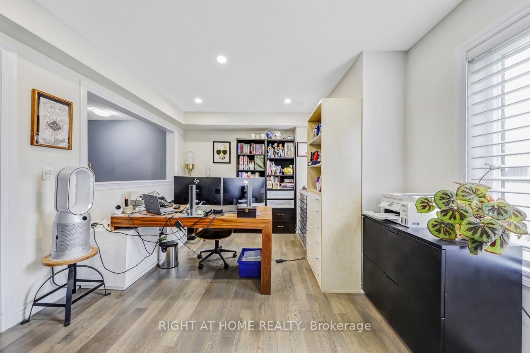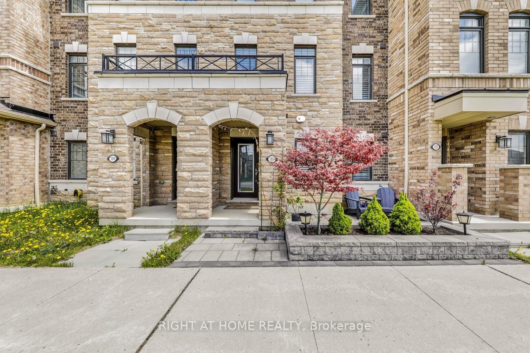$1,460,000
Available - For Sale
Listing ID: N12164155
10937 Victoria Square Boul , Markham, L6C 0Z3, York
| Located In The Heart of Markham's Victoria's Square This Bright & Beautifully Maintained Freehold Townhouse has 3 Bedrooms + Large Den with over 2,300 sq. ft. (As Per Builder) $$$ Spent on Upgrades. Den Easily Converts to 4th Bedroom Or Office Space. 9-ft Ceiling, LED pot lights, Walk-In Pantry, Walk-out Balcony w/ BBQ Gas Line, and Upgraded Kitchen w/ Granite Countertop, Oversize Breakfast Island, Premium Stainless Steel Appliances & Gas Stove. Professionally Upgraded 2 Car Garage W/ 12-ft Ceilings, Epoxy Floor, EV charger & Overhead Storage. Plus, an Additional 2 Covered Parking Spots w/ Extra High Clearance. Automated Window Blinds, Functional Professionally Landscaped Front Porch. Close Proximity to Grocery Stores, Pharmacy, Restaurants and Schools |
| Price | $1,460,000 |
| Taxes: | $4804.07 |
| Assessment Year: | 2024 |
| Occupancy: | Owner |
| Address: | 10937 Victoria Square Boul , Markham, L6C 0Z3, York |
| Directions/Cross Streets: | Victoria Sq Blvd / Elgin Mills Rd E |
| Rooms: | 7 |
| Rooms +: | 1 |
| Bedrooms: | 3 |
| Bedrooms +: | 1 |
| Family Room: | T |
| Basement: | None |
| Level/Floor | Room | Length(ft) | Width(ft) | Descriptions | |
| Room 1 | Ground | Den | 12.99 | 10.59 | Hardwood Floor, Large Window, Overlooks Frontyard |
| Room 2 | Second | Kitchen | 19.22 | 8.17 | Granite Counters, Open Concept, Stainless Steel Appl |
| Room 3 | Second | Dining Ro | 19.22 | 18.43 | W/O To Balcony, Combined w/Kitchen, Pot Lights |
| Room 4 | Second | Living Ro | 18.99 | 17.97 | Hardwood Floor, Pot Lights, Large Window |
| Room 5 | Third | Bedroom | 12.99 | 11.51 | 4 Pc Ensuite, Walk-In Closet(s) |
| Room 6 | Third | Bedroom 2 | 8.5 | 10.89 | Hardwood Floor, Closet |
| Room 7 | Third | Bedroom 3 | 7.48 | 12.73 | Hardwood Floor, Closet |
| Washroom Type | No. of Pieces | Level |
| Washroom Type 1 | 2 | Second |
| Washroom Type 2 | 3 | Third |
| Washroom Type 3 | 4 | Third |
| Washroom Type 4 | 0 | |
| Washroom Type 5 | 0 |
| Total Area: | 0.00 |
| Approximatly Age: | 0-5 |
| Property Type: | Att/Row/Townhouse |
| Style: | 3-Storey |
| Exterior: | Brick |
| Garage Type: | Built-In |
| Drive Parking Spaces: | 2 |
| Pool: | None |
| Approximatly Age: | 0-5 |
| Approximatly Square Footage: | 2000-2500 |
| CAC Included: | N |
| Water Included: | N |
| Cabel TV Included: | N |
| Common Elements Included: | N |
| Heat Included: | N |
| Parking Included: | N |
| Condo Tax Included: | N |
| Building Insurance Included: | N |
| Fireplace/Stove: | N |
| Heat Type: | Forced Air |
| Central Air Conditioning: | Central Air |
| Central Vac: | N |
| Laundry Level: | Syste |
| Ensuite Laundry: | F |
| Elevator Lift: | False |
| Sewers: | Sewer |
| Utilities-Cable: | Y |
| Utilities-Hydro: | Y |
$
%
Years
This calculator is for demonstration purposes only. Always consult a professional
financial advisor before making personal financial decisions.
| Although the information displayed is believed to be accurate, no warranties or representations are made of any kind. |
| RIGHT AT HOME REALTY |
|
|

Sumit Chopra
Broker
Dir:
647-964-2184
Bus:
905-230-3100
Fax:
905-230-8577
| Virtual Tour | Book Showing | Email a Friend |
Jump To:
At a Glance:
| Type: | Freehold - Att/Row/Townhouse |
| Area: | York |
| Municipality: | Markham |
| Neighbourhood: | Victoria Square |
| Style: | 3-Storey |
| Approximate Age: | 0-5 |
| Tax: | $4,804.07 |
| Beds: | 3+1 |
| Baths: | 3 |
| Fireplace: | N |
| Pool: | None |
Locatin Map:
Payment Calculator:

