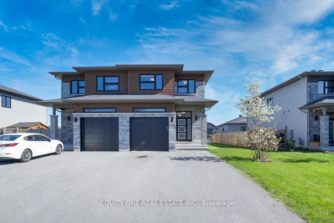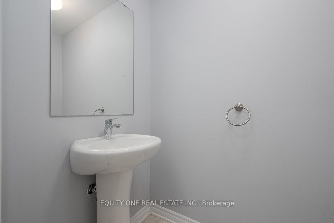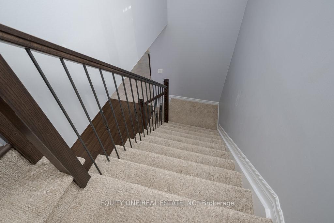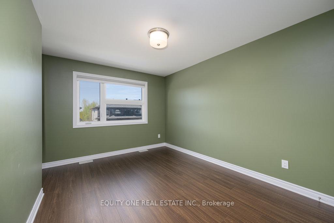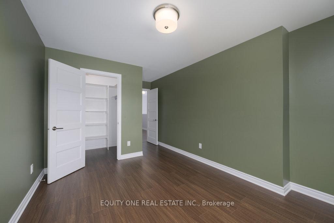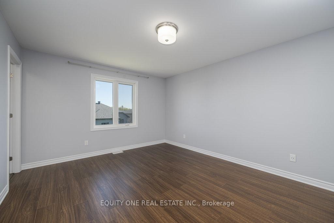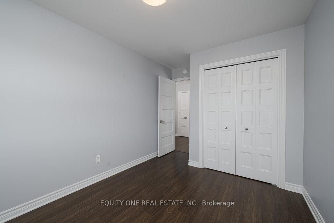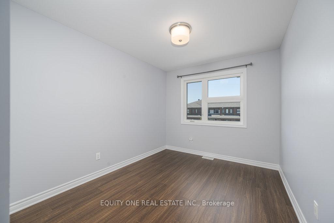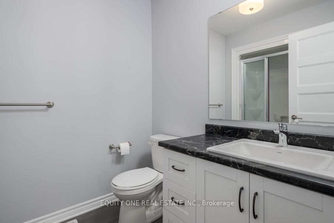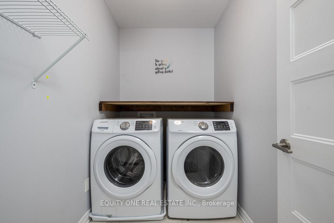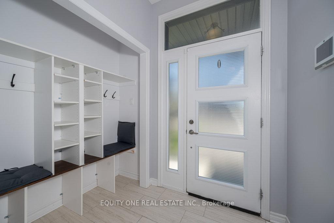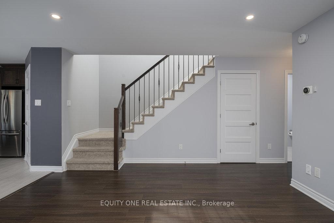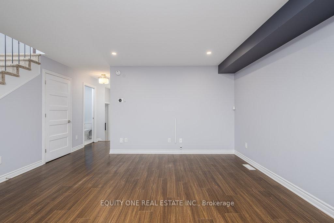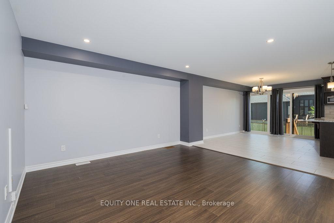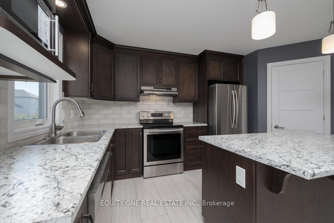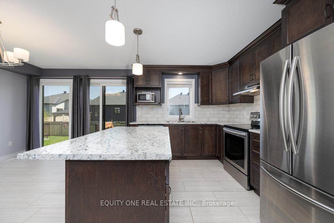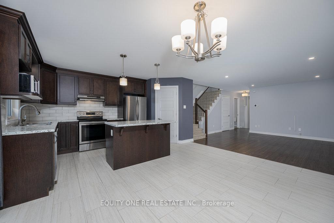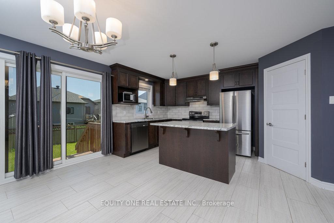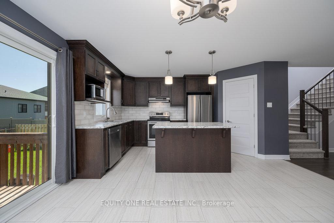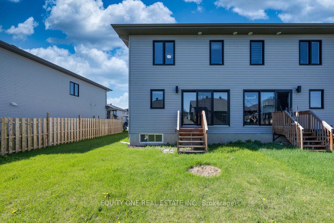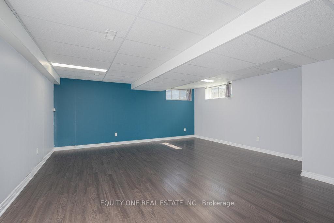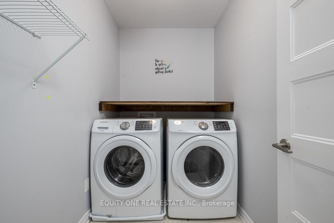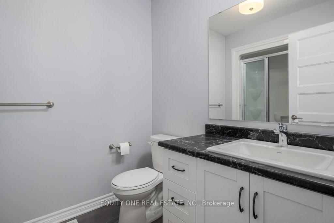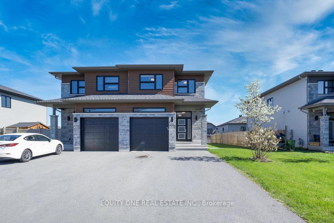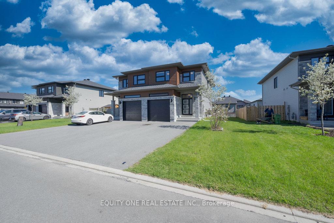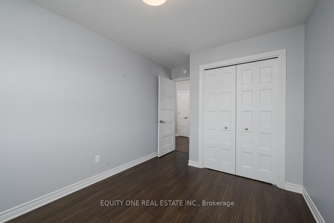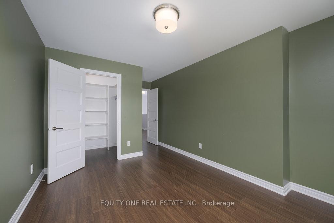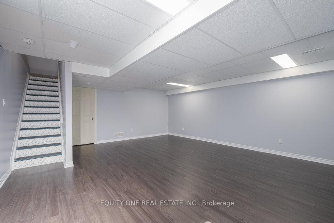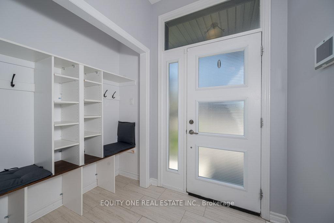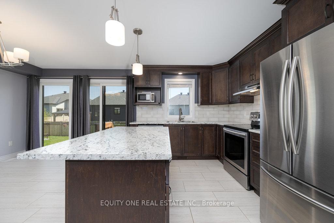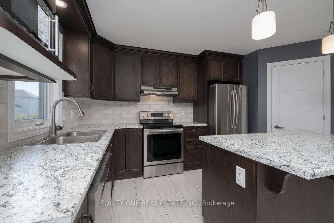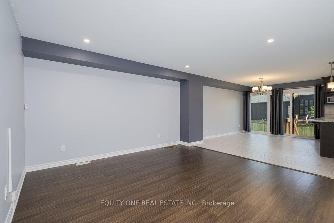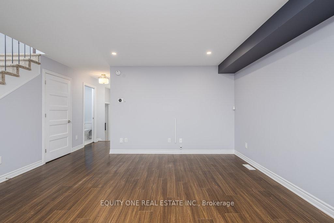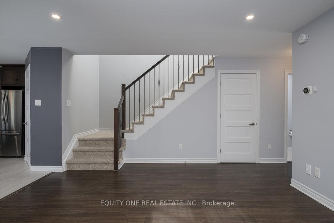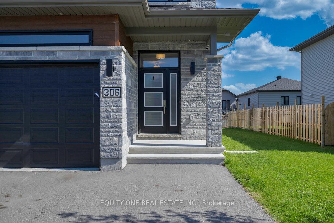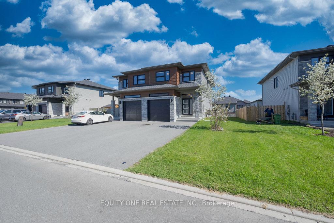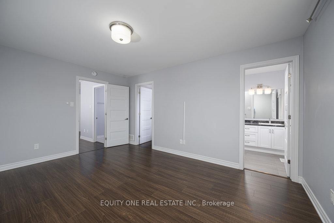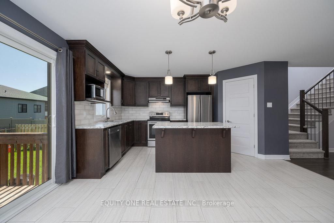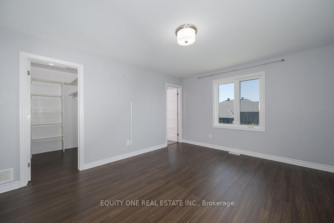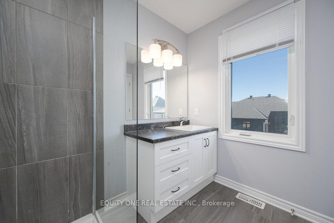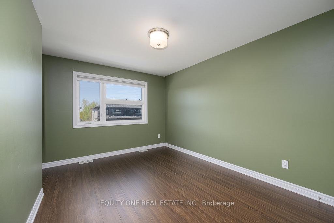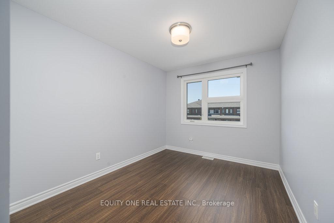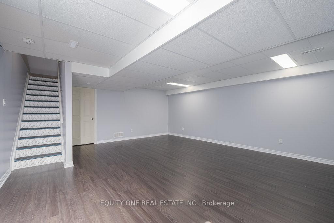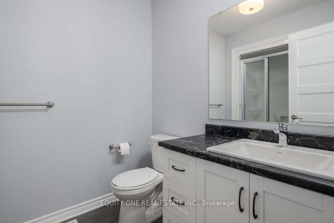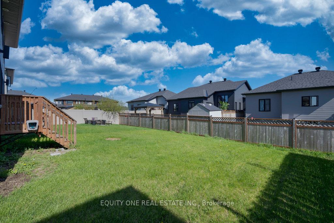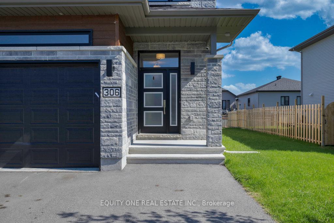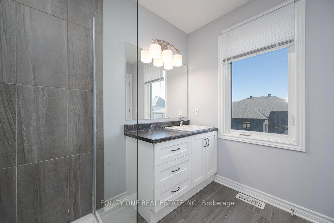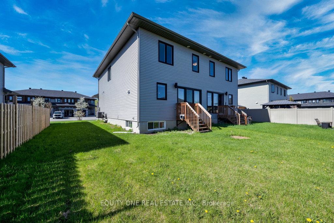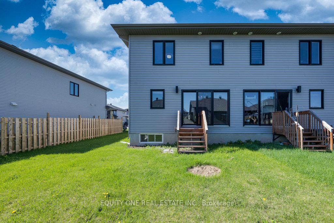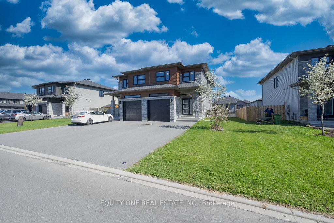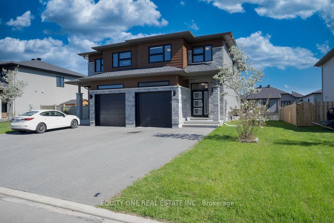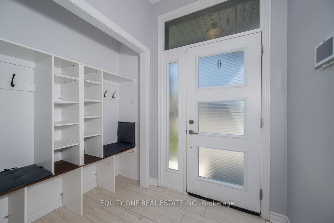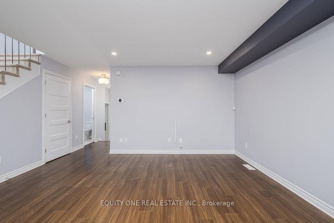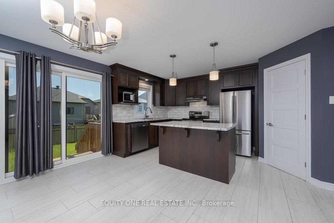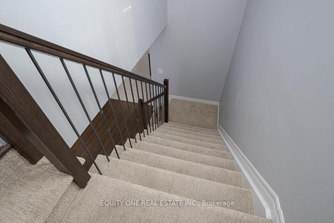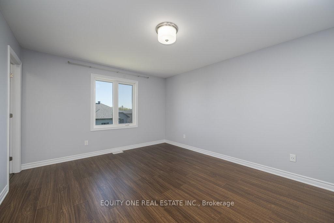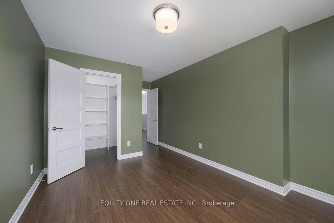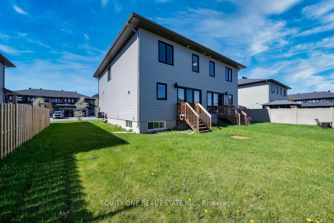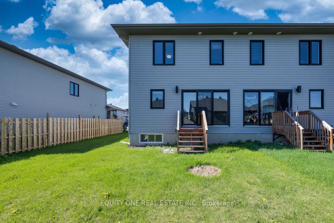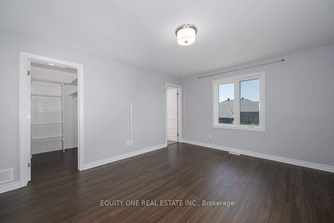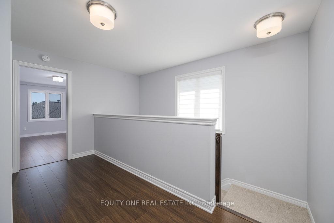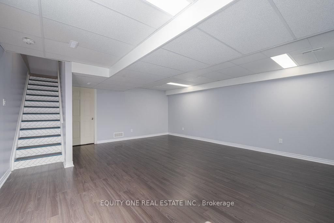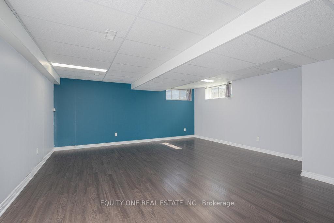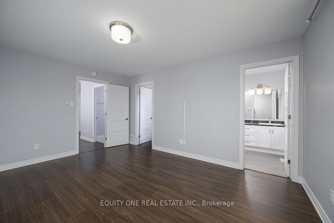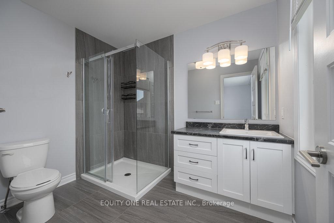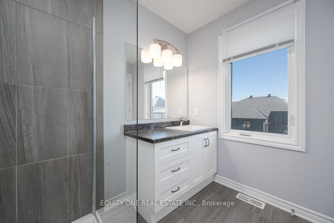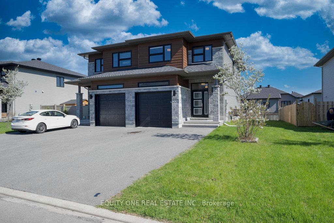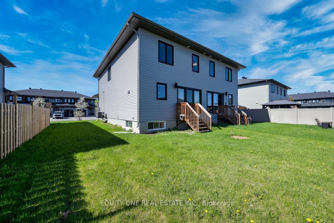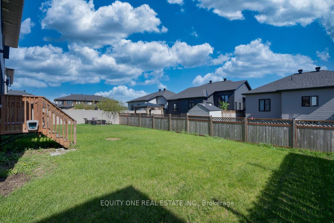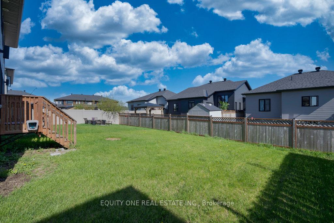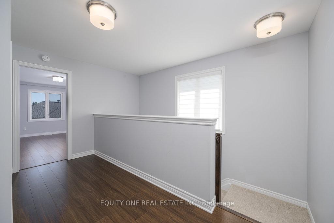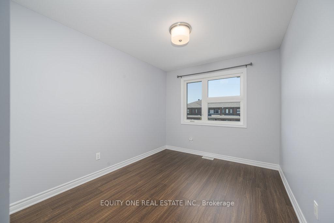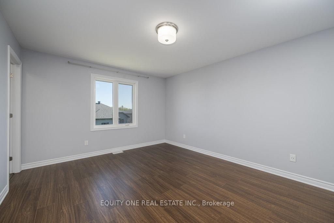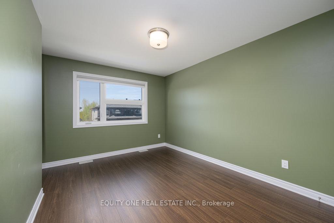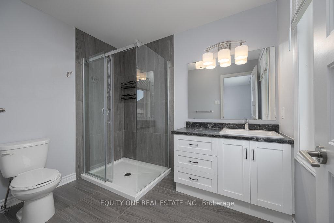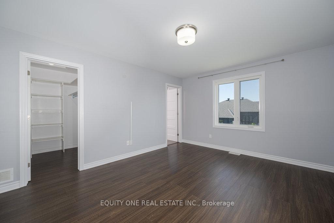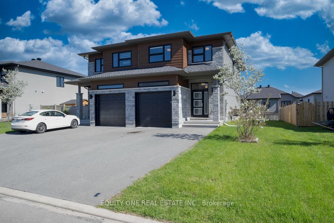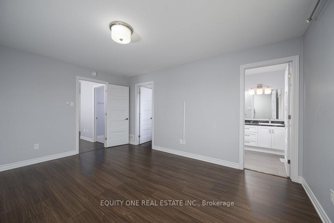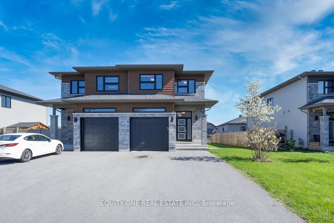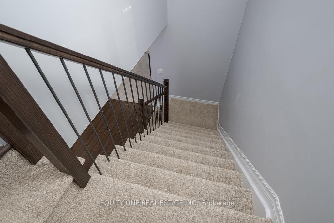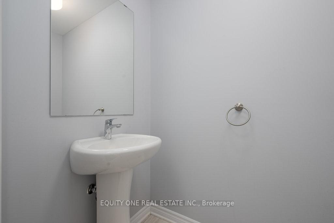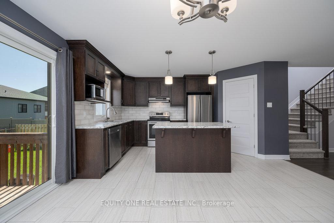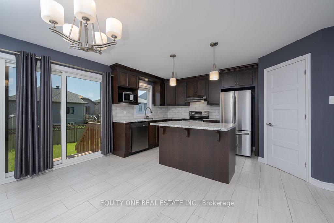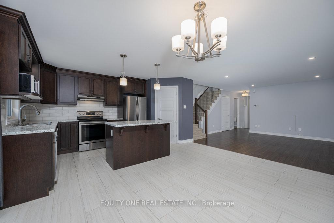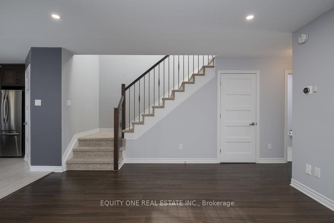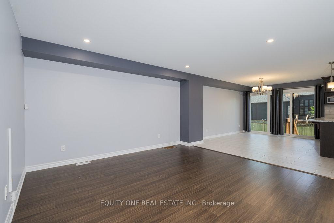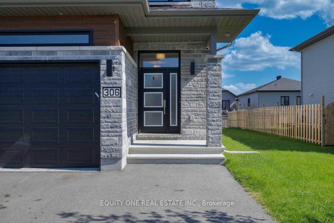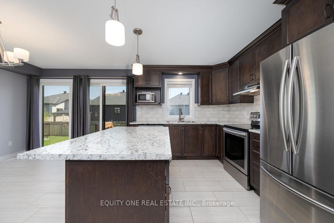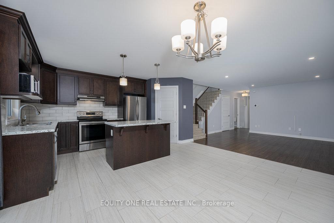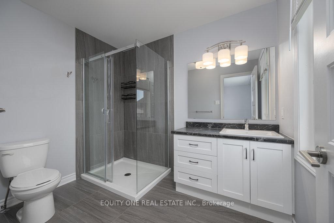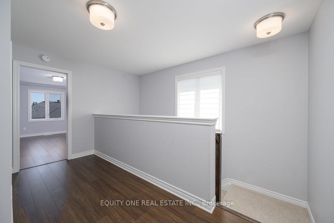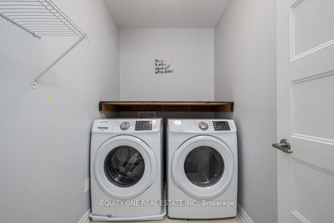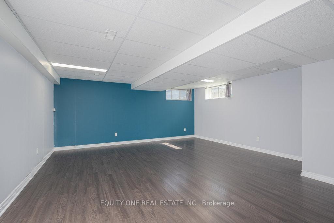$615,000
Available - For Sale
Listing ID: X12148100
306 Belfort Stre , Russell, K0A 1W0, Prescott and Rus
| Welcome to 306 Belfort St in popular Embrun. A stunning blend of comfort and modern design nestled in a serene neighbourhood. This beautifully maintained semi detached, 3bed/2.5 bath home boasts spacious, sun-filled interiors with large windows that flood each room with natural light. From the moment you enter, you're greeted by a bright open-concept living area, ideal for entertaining or cozy nights in.The gourmet kitchen features sleek countertops, stainless steel appliances, and ample cabinetry with pantry, perfect for both everyday cooking and hosting. The dining area flows effortlessly into the living space, where clean finishes and tasteful design elements create a warm and inviting ambiance. Upstairs, generously sized bedrooms offer plenty of storage and flexible layouts, including a primary suite with a walk-in closet and 3 piece ensuite complete with glass shower. Convenient 2nd lvl laundry room makes doing laundry a breeze. Bathrooms throughout the home are thoughtfully updated with modern fixtures and elegant tiling. Step outside into a well sized backyard ideal for summer barbecues or relaxing with a coffee. The fully finished lower level offers a bright family room for extra space complete with a well sized storage area. The property includes a 1 car attached garage and a beautiful front yard that enhances the homes curb appeal. Located in a family-friendly community close to parks, schools, and much more. Whether you're relocating, or searching for your forever home, this property is move-n ready. Book your showing today. |
| Price | $615,000 |
| Taxes: | $4065.00 |
| Occupancy: | Vacant |
| Address: | 306 Belfort Stre , Russell, K0A 1W0, Prescott and Rus |
| Directions/Cross Streets: | St Thomas & Lyon St |
| Rooms: | 2 |
| Rooms +: | 1 |
| Bedrooms: | 3 |
| Bedrooms +: | 0 |
| Family Room: | T |
| Basement: | Full |
| Level/Floor | Room | Length(ft) | Width(ft) | Descriptions | |
| Room 1 | Main | Living Ro | 13.38 | 11.09 | |
| Room 2 | Main | Dining Ro | 13.19 | 9.28 | |
| Room 3 | Main | Kitchen | 12.99 | 10.3 | |
| Room 4 | Main | Powder Ro | 6.1 | 3.71 | |
| Room 5 | Second | Primary B | 15.09 | 6.56 | |
| Room 6 | Second | Bedroom 2 | 12.99 | 10.79 | |
| Room 7 | Second | Bedroom 3 | 11.28 | 8.4 | |
| Room 8 | Second | Laundry | 4.99 | 8.99 | |
| Room 9 | Second | Bathroom | 8.5 | 6.59 | 3 Pc Ensuite |
| Room 10 | Second | Bathroom | 8.3 | 6.2 | 4 Pc Bath |
| Room 11 | Lower | Family Ro | 21.58 | 17.12 |
| Washroom Type | No. of Pieces | Level |
| Washroom Type 1 | 3 | Second |
| Washroom Type 2 | 4 | Second |
| Washroom Type 3 | 2 | Main |
| Washroom Type 4 | 0 | |
| Washroom Type 5 | 0 |
| Total Area: | 0.00 |
| Approximatly Age: | 6-15 |
| Property Type: | Semi-Detached |
| Style: | 2-Storey |
| Exterior: | Brick, Vinyl Siding |
| Garage Type: | Attached |
| Drive Parking Spaces: | 4 |
| Pool: | None |
| Approximatly Age: | 6-15 |
| Approximatly Square Footage: | 1500-2000 |
| CAC Included: | N |
| Water Included: | N |
| Cabel TV Included: | N |
| Common Elements Included: | N |
| Heat Included: | N |
| Parking Included: | N |
| Condo Tax Included: | N |
| Building Insurance Included: | N |
| Fireplace/Stove: | N |
| Heat Type: | Forced Air |
| Central Air Conditioning: | Central Air |
| Central Vac: | N |
| Laundry Level: | Syste |
| Ensuite Laundry: | F |
| Sewers: | Sewer |
$
%
Years
This calculator is for demonstration purposes only. Always consult a professional
financial advisor before making personal financial decisions.
| Although the information displayed is believed to be accurate, no warranties or representations are made of any kind. |
| EQUITY ONE REAL ESTATE INC. |
|
|

Sumit Chopra
Broker
Dir:
647-964-2184
Bus:
905-230-3100
Fax:
905-230-8577
| Book Showing | Email a Friend |
Jump To:
At a Glance:
| Type: | Freehold - Semi-Detached |
| Area: | Prescott and Russell |
| Municipality: | Russell |
| Neighbourhood: | 602 - Embrun |
| Style: | 2-Storey |
| Approximate Age: | 6-15 |
| Tax: | $4,065 |
| Beds: | 3 |
| Baths: | 3 |
| Fireplace: | N |
| Pool: | None |
Locatin Map:
Payment Calculator:

