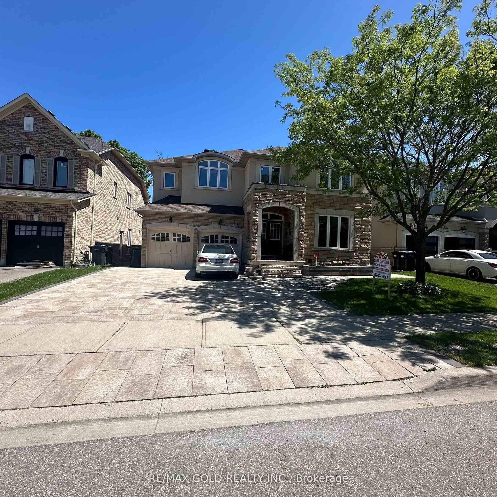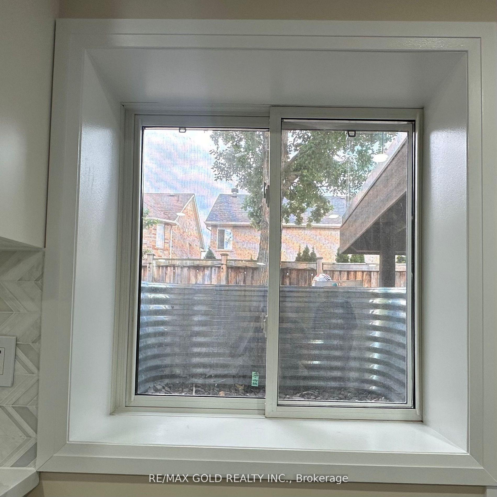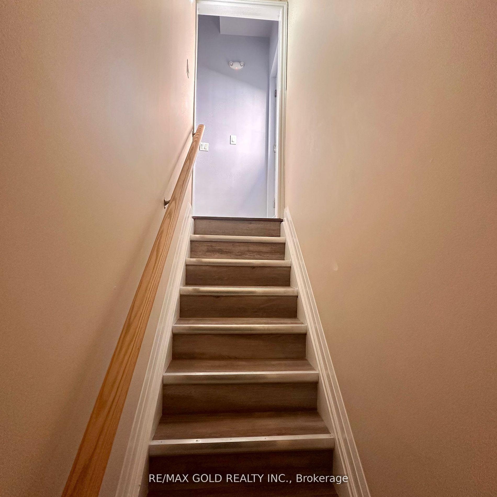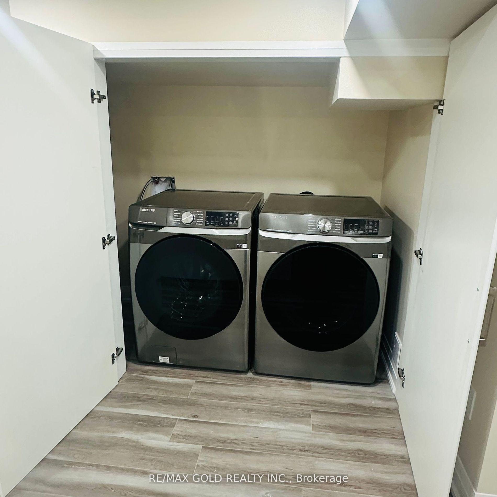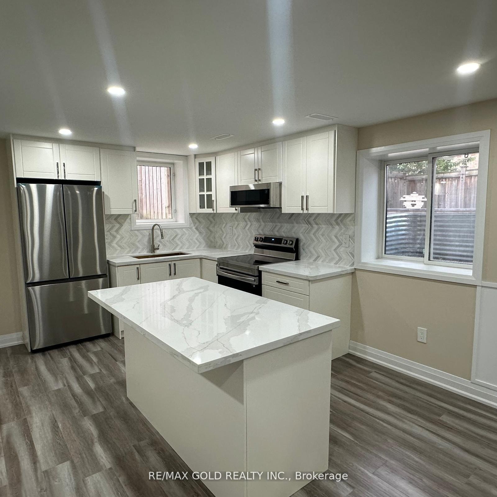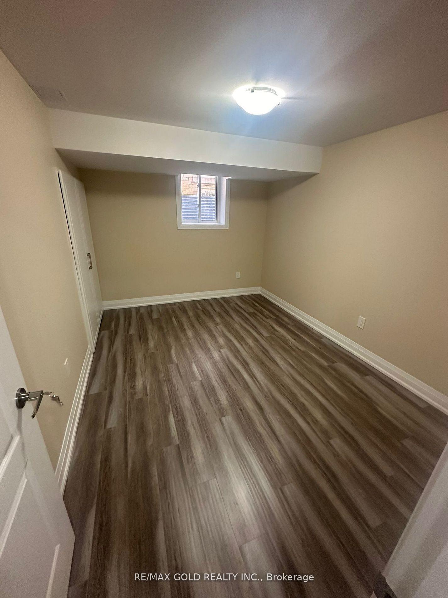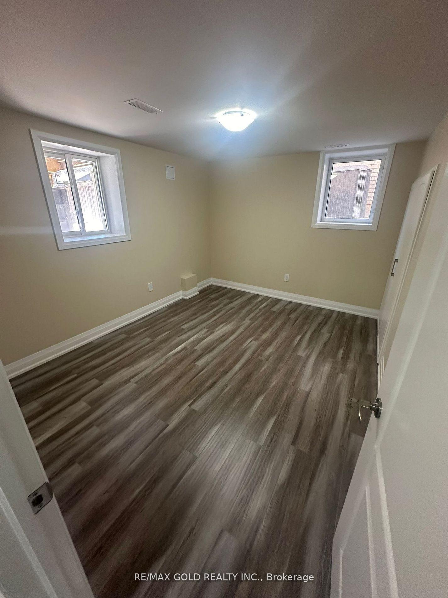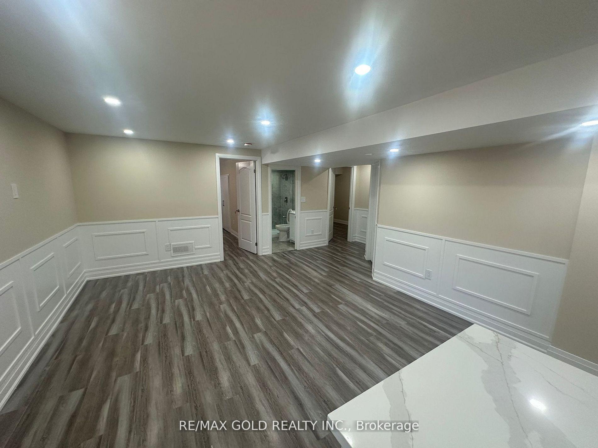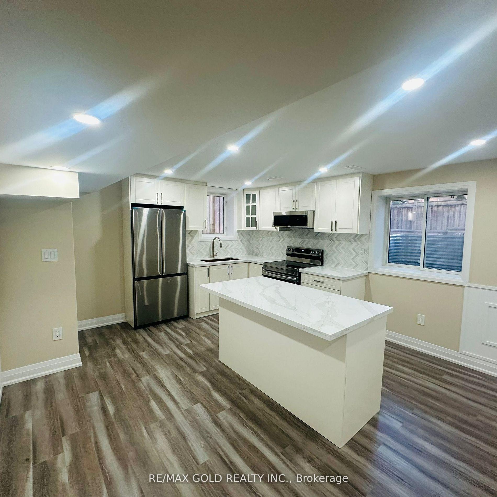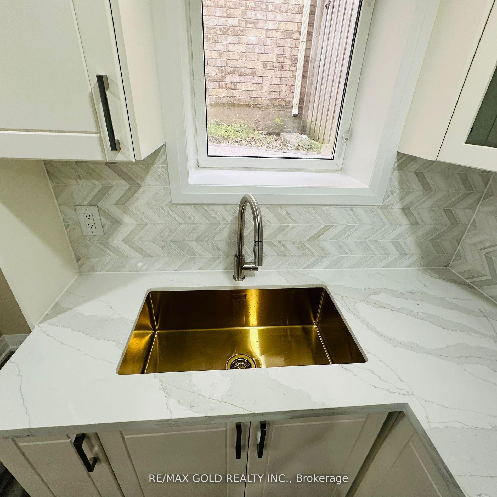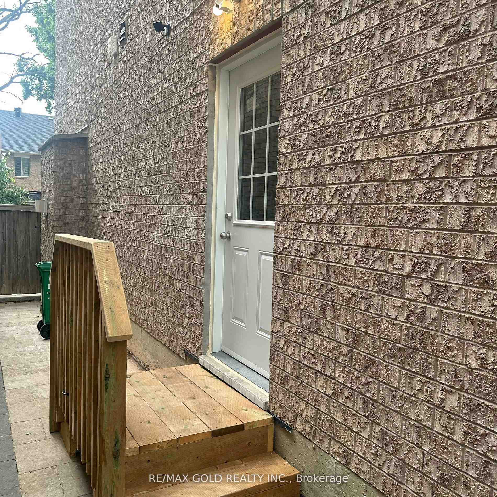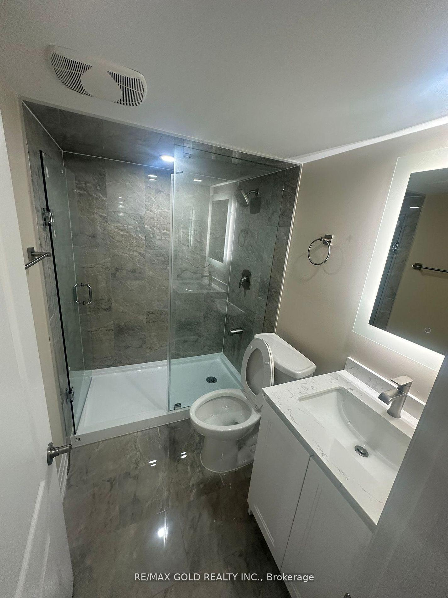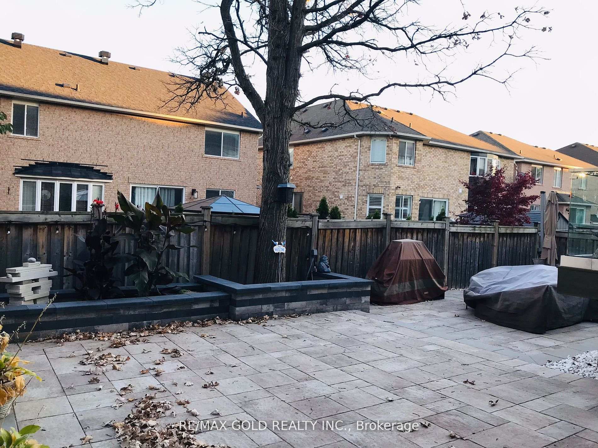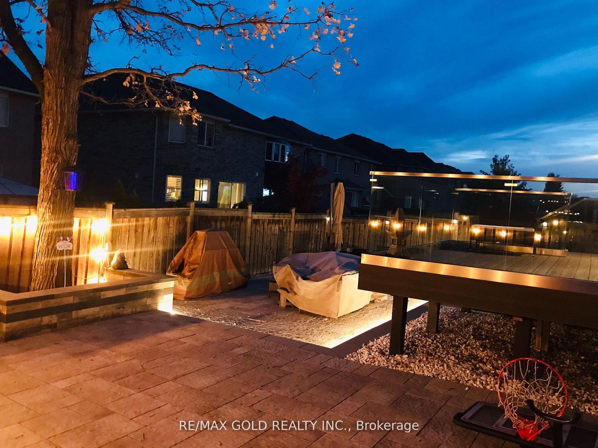$2,150
Available - For Rent
Listing ID: W12164157
25 Crown Driv , Brampton, L6P 2G5, Peel
| 1 Year New Designer Legal 2 Bedroom-1 Washroom Basement with side separate entrance with top end design elements; wooden sub-floors, laminate flooring, extra large windows for bright sunlight, separate laundry, upgraded kitchen with painted cabinets, quartz countertop, top end faucets and backsplash. Washroom with modern vanities, pressure assist toilets and smart lighting. 1 parking space included, extra parking available at premium, extra large storage closets. Close to Park, School, Walking Distance to Bus Route#31, groceries and plaza; close to place of worship. Hi speed internet included. |
| Price | $2,150 |
| Taxes: | $0.00 |
| Occupancy: | Tenant |
| Address: | 25 Crown Driv , Brampton, L6P 2G5, Peel |
| Directions/Cross Streets: | Goreway & Countryside |
| Rooms: | 4 |
| Bedrooms: | 2 |
| Bedrooms +: | 0 |
| Family Room: | T |
| Basement: | Apartment, Finished |
| Furnished: | Unfu |
| Level/Floor | Room | Length(ft) | Width(ft) | Descriptions | |
| Room 1 | Basement | Bedroom | 12.79 | 11.48 | Laminate, Large Window, B/I Closet |
| Room 2 | Basement | Bedroom | 11.48 | 10.59 | Laminate, Large Window, B/I Closet |
| Room 3 | Basement | Living Ro | 16.4 | 13.12 | Laminate, Wainscoting |
| Room 4 | Basement | Kitchen | 13.12 | 9.84 | Laminate, Stainless Steel Appl, Quartz Counter |
| Room 5 | Basement | Laundry | 9.84 | 7.87 | Stainless Steel Appl, B/I Closet |
| Room 6 | Basement | Bathroom | 8.2 | 6.56 | 4 Pc Bath, Separate Shower |
| Washroom Type | No. of Pieces | Level |
| Washroom Type 1 | 4 | Basement |
| Washroom Type 2 | 0 | |
| Washroom Type 3 | 0 | |
| Washroom Type 4 | 0 | |
| Washroom Type 5 | 0 |
| Total Area: | 0.00 |
| Property Type: | Lower Level |
| Style: | 2-Storey |
| Exterior: | Brick, Stucco (Plaster) |
| Garage Type: | None |
| (Parking/)Drive: | Available |
| Drive Parking Spaces: | 1 |
| Park #1 | |
| Parking Type: | Available |
| Park #2 | |
| Parking Type: | Available |
| Pool: | None |
| Laundry Access: | Ensuite |
| Property Features: | Park, Public Transit |
| CAC Included: | N |
| Water Included: | N |
| Cabel TV Included: | N |
| Common Elements Included: | N |
| Heat Included: | N |
| Parking Included: | N |
| Condo Tax Included: | N |
| Building Insurance Included: | N |
| Fireplace/Stove: | N |
| Heat Type: | Forced Air |
| Central Air Conditioning: | Central Air |
| Central Vac: | N |
| Laundry Level: | Syste |
| Ensuite Laundry: | F |
| Elevator Lift: | False |
| Sewers: | Sewer |
| Utilities-Cable: | N |
| Utilities-Hydro: | N |
| Although the information displayed is believed to be accurate, no warranties or representations are made of any kind. |
| RE/MAX GOLD REALTY INC. |
|
|

Sumit Chopra
Broker
Dir:
647-964-2184
Bus:
905-230-3100
Fax:
905-230-8577
| Book Showing | Email a Friend |
Jump To:
At a Glance:
| Type: | Freehold - Lower Level |
| Area: | Peel |
| Municipality: | Brampton |
| Neighbourhood: | Vales of Castlemore |
| Style: | 2-Storey |
| Beds: | 2 |
| Baths: | 1 |
| Fireplace: | N |
| Pool: | None |
Locatin Map:

