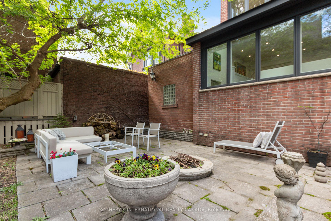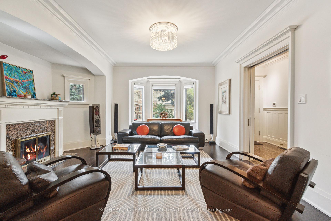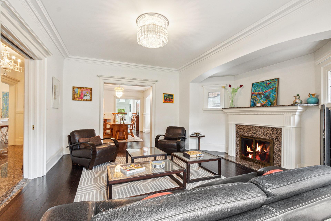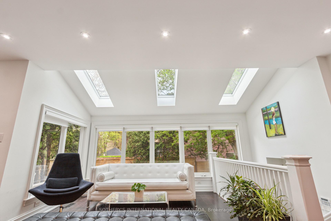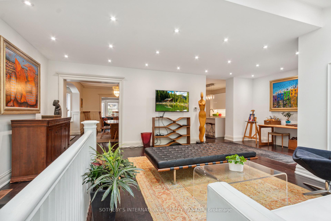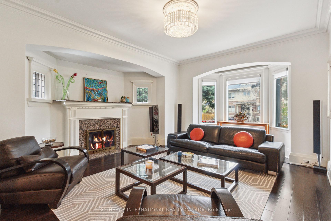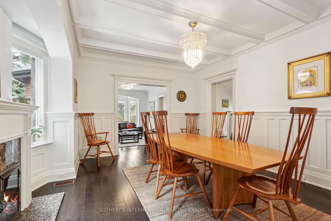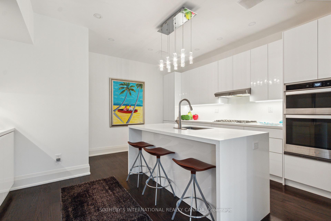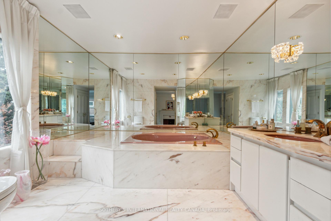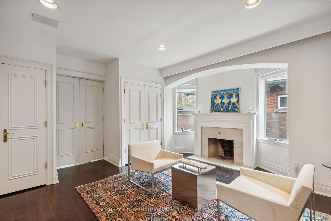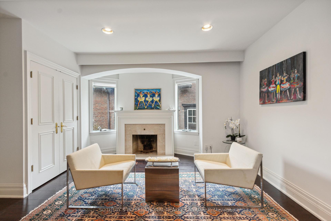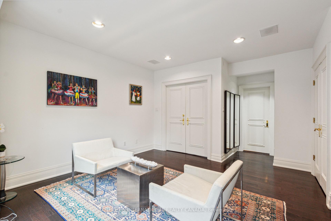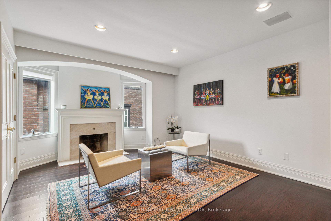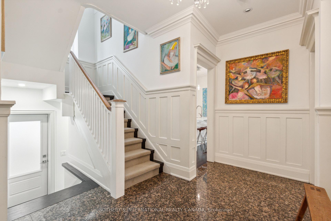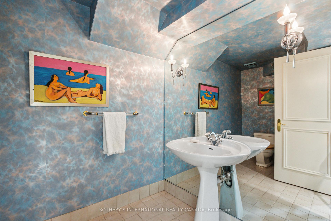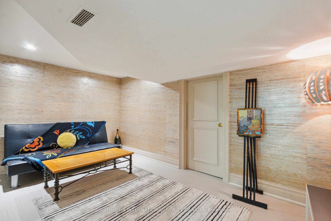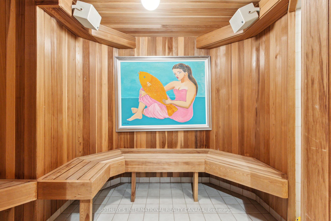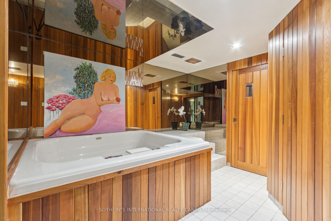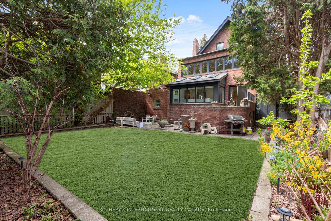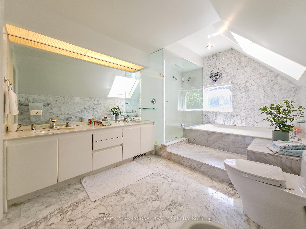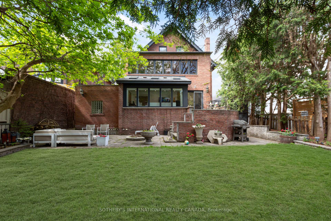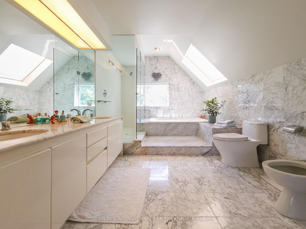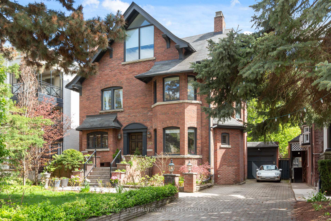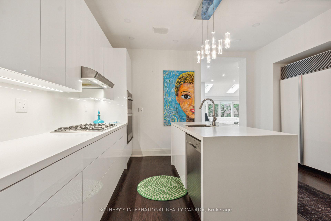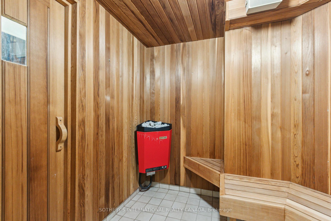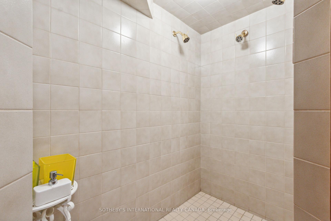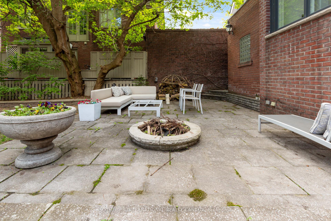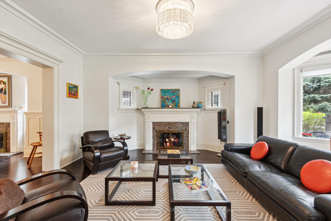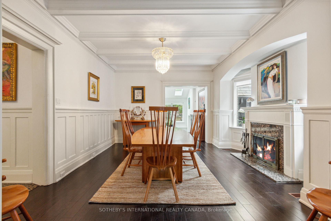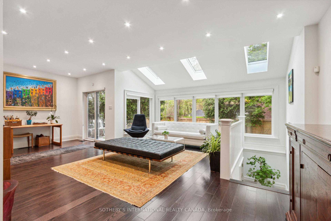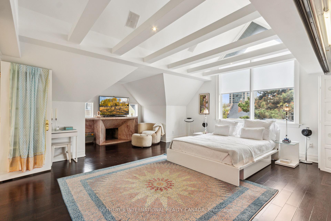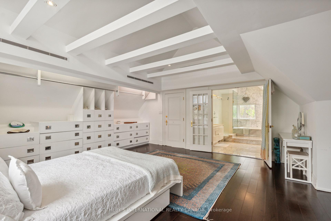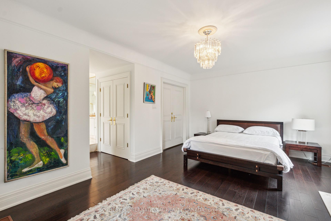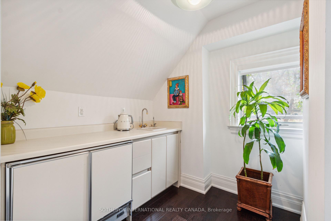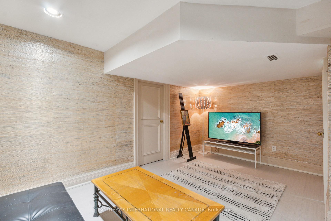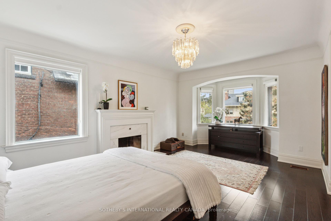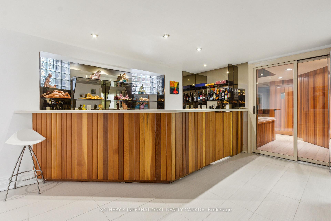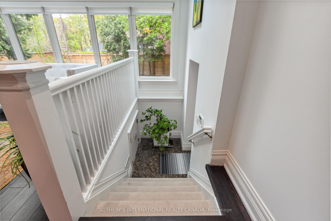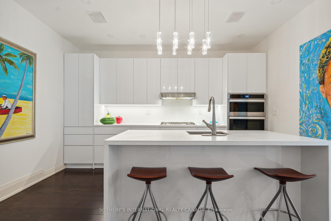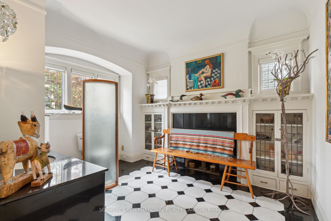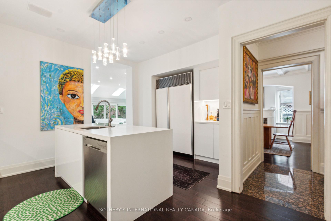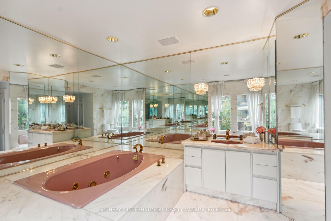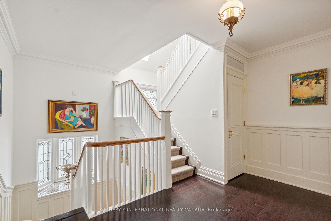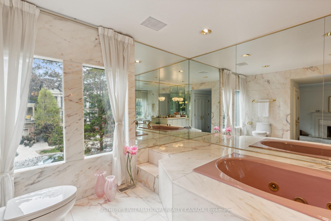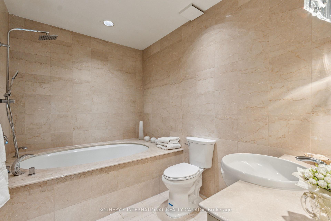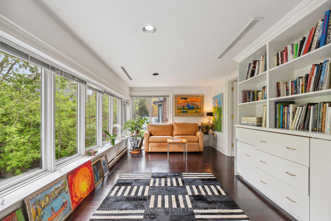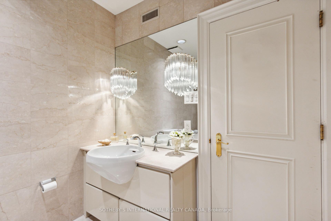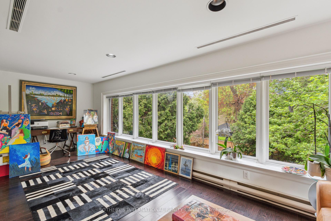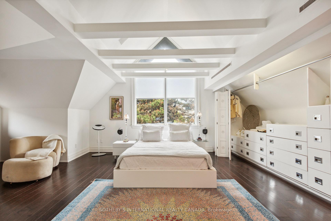$4,098,000
Available - For Sale
Listing ID: C12161590
109 Heath Stre West , Toronto, M4V 1T5, Toronto
| Location Location Location! Where do you find a wonderful 2 1/2 Storey home, walk to Yonge and St Clair, nestled on a 47' south facing lot, with 6 car parking. All bedrooms with ensuites, family room with wall of windows overlooks the garden, garage access from the house, renovated kitchen, great layout and an abundance of natural light. For the growing family, its steps to the finest schools UCC, BSS, The York School, Montessori, Brown Public School. Truly a remarkable find, |
| Price | $4,098,000 |
| Taxes: | $14173.40 |
| Occupancy: | Owner |
| Address: | 109 Heath Stre West , Toronto, M4V 1T5, Toronto |
| Directions/Cross Streets: | Yonge & St. Clair |
| Rooms: | 8 |
| Rooms +: | 4 |
| Bedrooms: | 3 |
| Bedrooms +: | 1 |
| Family Room: | T |
| Basement: | Finished |
| Level/Floor | Room | Length(ft) | Width(ft) | Descriptions | |
| Room 1 | Main | Living Ro | 18.07 | 15.32 | Fireplace, Bay Window, Hardwood Floor |
| Room 2 | Main | Dining Ro | 15.84 | 11.74 | Fireplace, Wainscoting, Hardwood Floor |
| Room 3 | Main | Kitchen | 13.45 | 12.82 | Breakfast Bar, Recessed Lighting, Tile Floor |
| Room 4 | Main | Family Ro | 23.81 | 17.74 | W/O To Garden, Skylight, Hardwood Floor |
| Room 5 | Second | Bedroom 2 | 19.75 | 12.17 | 3 Pc Ensuite, Marble Fireplace, Walk-In Closet(s) |
| Room 6 | Second | Bedroom 3 | 14.92 | 14.6 | 4 Pc Ensuite, Marble Fireplace, Double Closet |
| Room 7 | Second | Sitting | 23.16 | 10.17 | Overlooks Garden, Hardwood Floor, B/I Bookcase |
| Room 8 | Third | Primary B | 23.26 | 18.07 | 6 Pc Ensuite, Marble Fireplace, W/W Closet |
| Room 9 | Third | Tandem | 7.51 | 7.51 | Overlooks Garden |
| Washroom Type | No. of Pieces | Level |
| Washroom Type 1 | 2 | Main |
| Washroom Type 2 | 3 | Second |
| Washroom Type 3 | 4 | Second |
| Washroom Type 4 | 6 | Third |
| Washroom Type 5 | 2 | Lower |
| Total Area: | 0.00 |
| Property Type: | Detached |
| Style: | 2 1/2 Storey |
| Exterior: | Brick |
| Garage Type: | Attached |
| (Parking/)Drive: | Private |
| Drive Parking Spaces: | 4 |
| Park #1 | |
| Parking Type: | Private |
| Park #2 | |
| Parking Type: | Private |
| Pool: | None |
| Approximatly Square Footage: | 3500-5000 |
| Property Features: | Public Trans, School |
| CAC Included: | N |
| Water Included: | N |
| Cabel TV Included: | N |
| Common Elements Included: | N |
| Heat Included: | N |
| Parking Included: | N |
| Condo Tax Included: | N |
| Building Insurance Included: | N |
| Fireplace/Stove: | Y |
| Heat Type: | Forced Air |
| Central Air Conditioning: | Central Air |
| Central Vac: | N |
| Laundry Level: | Syste |
| Ensuite Laundry: | F |
| Elevator Lift: | False |
| Sewers: | Sewer |
$
%
Years
This calculator is for demonstration purposes only. Always consult a professional
financial advisor before making personal financial decisions.
| Although the information displayed is believed to be accurate, no warranties or representations are made of any kind. |
| SOTHEBY'S INTERNATIONAL REALTY CANADA |
|
|

Sumit Chopra
Broker
Dir:
647-964-2184
Bus:
905-230-3100
Fax:
905-230-8577
| Virtual Tour | Book Showing | Email a Friend |
Jump To:
At a Glance:
| Type: | Freehold - Detached |
| Area: | Toronto |
| Municipality: | Toronto C02 |
| Neighbourhood: | Yonge-St. Clair |
| Style: | 2 1/2 Storey |
| Tax: | $14,173.4 |
| Beds: | 3+1 |
| Baths: | 5 |
| Fireplace: | Y |
| Pool: | None |
Locatin Map:
Payment Calculator:

