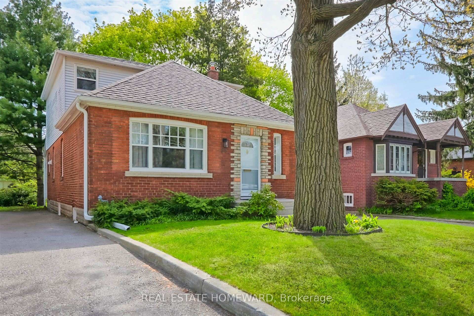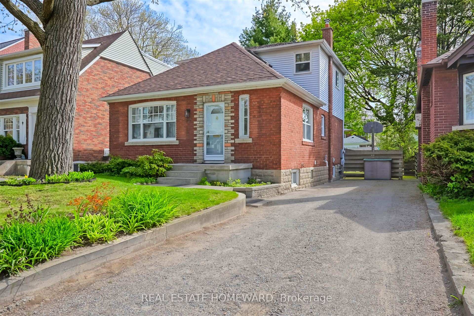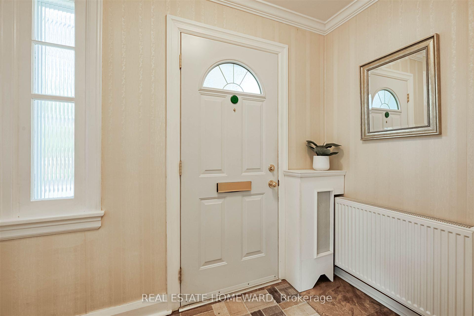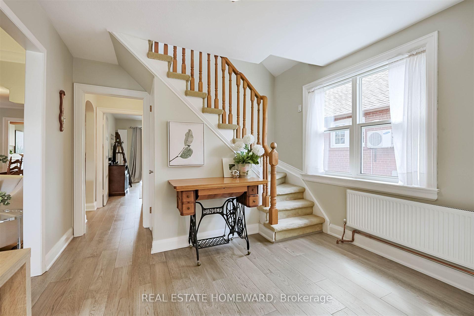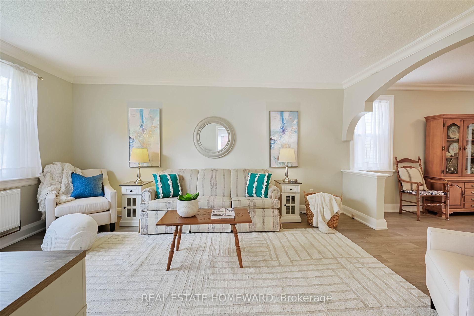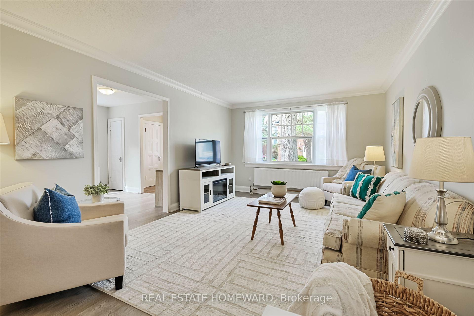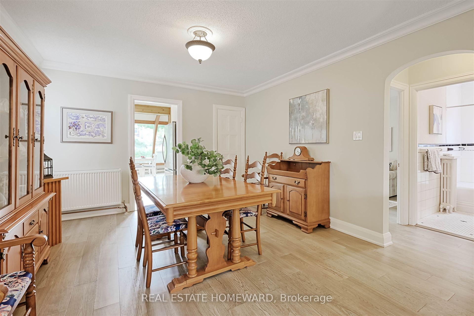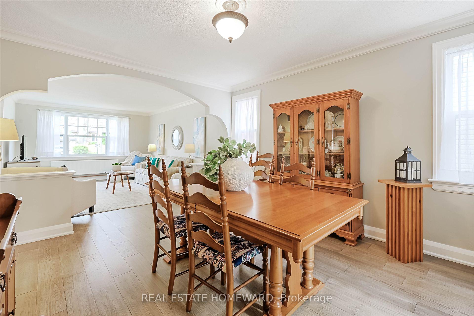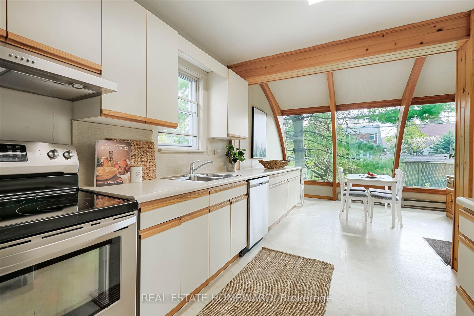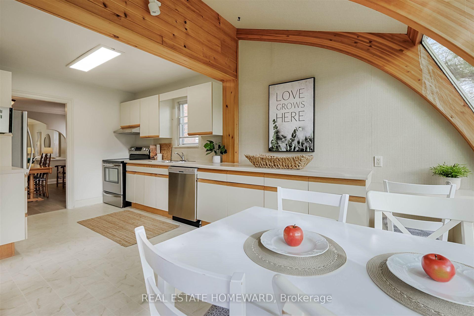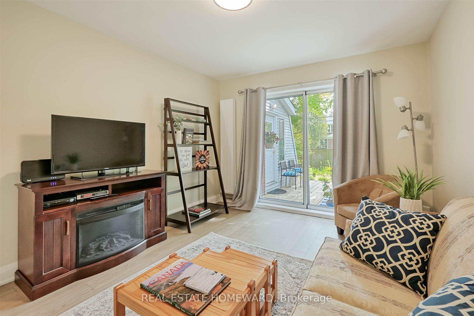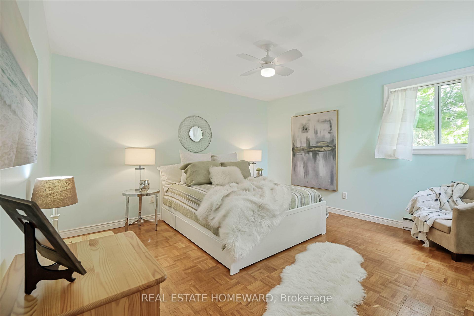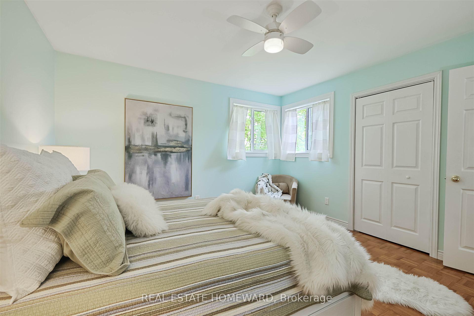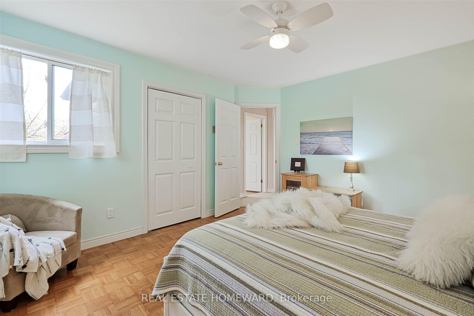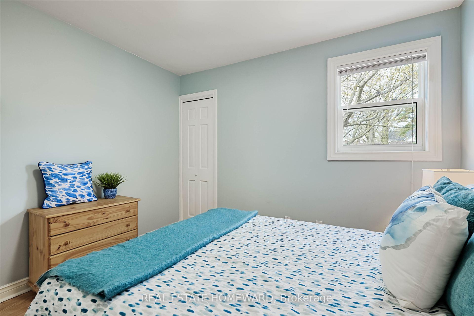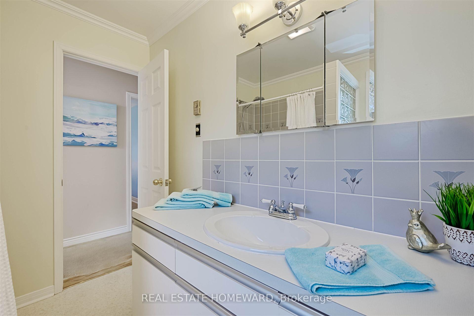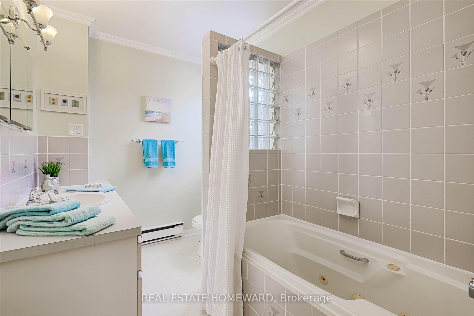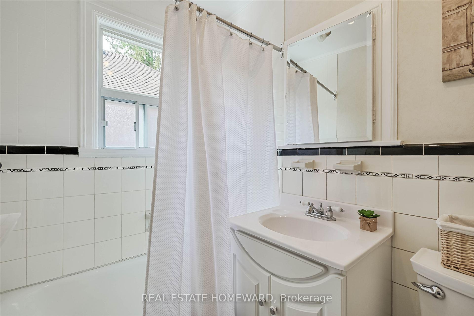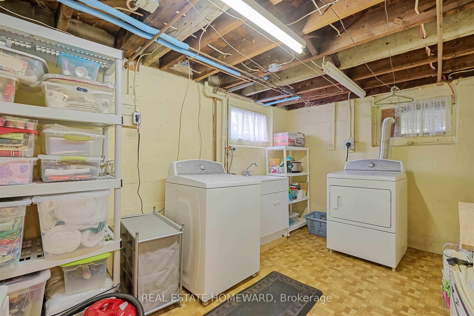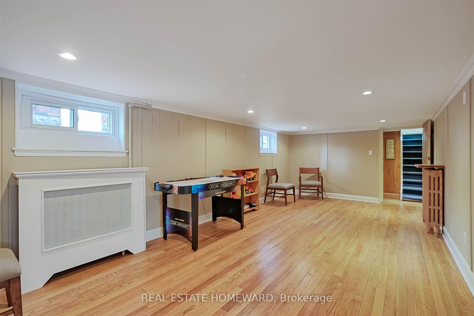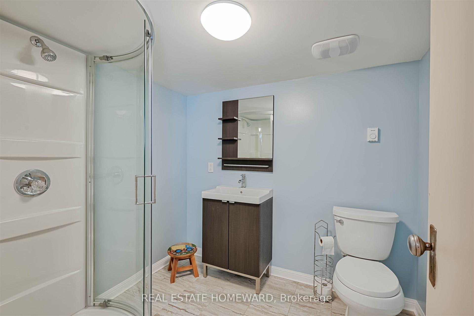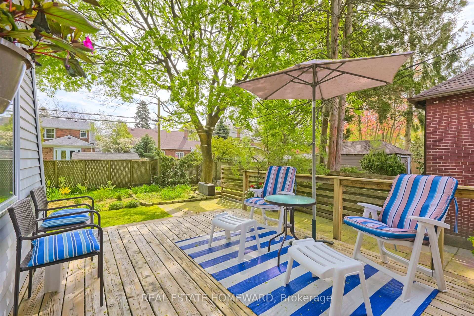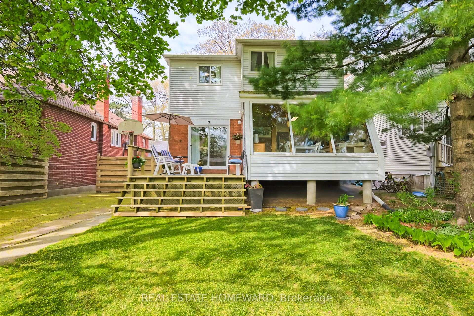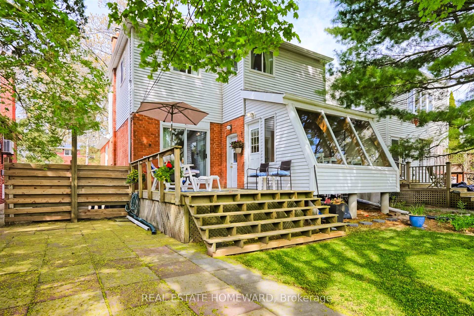$1,199,900
Available - For Sale
Listing ID: E12148358
99 Warden Aven , Toronto, M1N 2Z5, Toronto
| Opportunity knocks ! Immaculate 2 storey ,3 bed , family home literally just steps from the Lake ! This home has been superbly maintained and updated with a main floor family room ( could be 4th bedroom ) and solarium off the kitchen. Light filled & spacious living & dining rooms with recent hardwood floors. There are 3 walkouts to the deck and a private treed backyard . The 2nd floor addition has 3 bedrooms & 4pce washroom . Finished basement has a large rec room , separate laundry room a 3 pce washroom . Prime Birchcliff location in this sought after enclave ideal for families looking for seclusion & privacy yet minutes to great schools, parks, TTc and Beaches neighbourhood. Check out the Virtual tour link ! |
| Price | $1,199,900 |
| Taxes: | $5965.51 |
| Occupancy: | Owner |
| Address: | 99 Warden Aven , Toronto, M1N 2Z5, Toronto |
| Directions/Cross Streets: | Warden/ Kingston |
| Rooms: | 8 |
| Rooms +: | 3 |
| Bedrooms: | 3 |
| Bedrooms +: | 0 |
| Family Room: | T |
| Basement: | Finished |
| Level/Floor | Room | Length(ft) | Width(ft) | Descriptions | |
| Room 1 | Main | Living Ro | 16.66 | 12.17 | Hardwood Floor, Combined w/Dining |
| Room 2 | Main | Dining Ro | 13.61 | 12 | Hardwood Floor |
| Room 3 | Main | Kitchen | 10.14 | 9.28 | Eat-in Kitchen, Stainless Steel Appl |
| Room 4 | Main | Solarium | 12.33 | 10.1 | W/O To Deck, Overlooks Backyard |
| Room 5 | Main | Family Ro | 13.32 | 10.79 | Hardwood Floor, W/O To Deck |
| Room 6 | Second | Primary B | 13.64 | 12.63 | Hardwood Floor, B/I Closet |
| Room 7 | Second | Bedroom 2 | 8.69 | 11.87 | Hardwood Floor, B/I Closet |
| Room 8 | Second | Bedroom 3 | 10.69 | 9.91 | B/I Closet |
| Room 9 | Basement | Recreatio | 22.57 | 10.82 | Hardwood Floor |
| Room 10 | Basement | Utility R | 18.79 | 11.48 | |
| Room 11 | Basement | Laundry | 8.66 | 12.89 |
| Washroom Type | No. of Pieces | Level |
| Washroom Type 1 | 4 | Main |
| Washroom Type 2 | 4 | Second |
| Washroom Type 3 | 3 | Basement |
| Washroom Type 4 | 0 | |
| Washroom Type 5 | 0 |
| Total Area: | 0.00 |
| Property Type: | Detached |
| Style: | 2-Storey |
| Exterior: | Brick |
| Garage Type: | None |
| (Parking/)Drive: | Private |
| Drive Parking Spaces: | 2 |
| Park #1 | |
| Parking Type: | Private |
| Park #2 | |
| Parking Type: | Private |
| Pool: | None |
| Approximatly Square Footage: | 1500-2000 |
| CAC Included: | N |
| Water Included: | N |
| Cabel TV Included: | N |
| Common Elements Included: | N |
| Heat Included: | N |
| Parking Included: | N |
| Condo Tax Included: | N |
| Building Insurance Included: | N |
| Fireplace/Stove: | N |
| Heat Type: | Water |
| Central Air Conditioning: | None |
| Central Vac: | Y |
| Laundry Level: | Syste |
| Ensuite Laundry: | F |
| Sewers: | Sewer |
$
%
Years
This calculator is for demonstration purposes only. Always consult a professional
financial advisor before making personal financial decisions.
| Although the information displayed is believed to be accurate, no warranties or representations are made of any kind. |
| REAL ESTATE HOMEWARD |
|
|

Sumit Chopra
Broker
Dir:
647-964-2184
Bus:
905-230-3100
Fax:
905-230-8577
| Virtual Tour | Book Showing | Email a Friend |
Jump To:
At a Glance:
| Type: | Freehold - Detached |
| Area: | Toronto |
| Municipality: | Toronto E06 |
| Neighbourhood: | Birchcliffe-Cliffside |
| Style: | 2-Storey |
| Tax: | $5,965.51 |
| Beds: | 3 |
| Baths: | 3 |
| Fireplace: | N |
| Pool: | None |
Locatin Map:
Payment Calculator:

