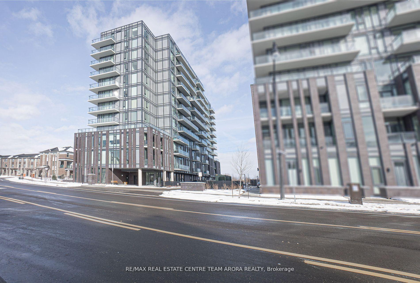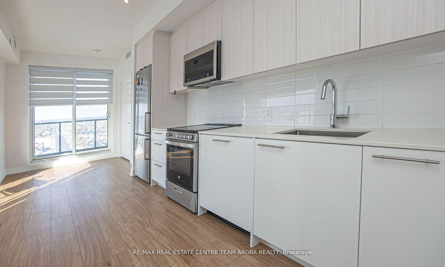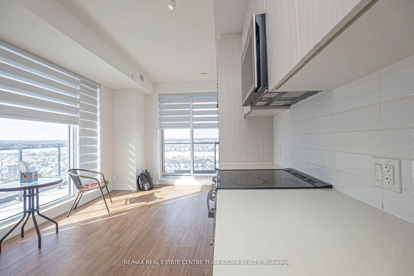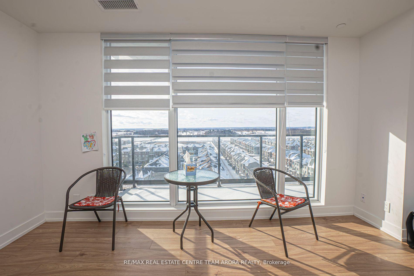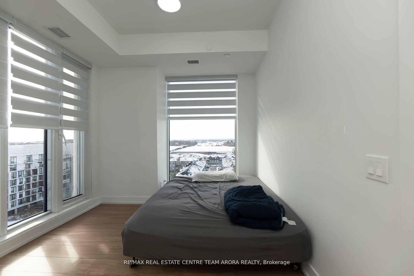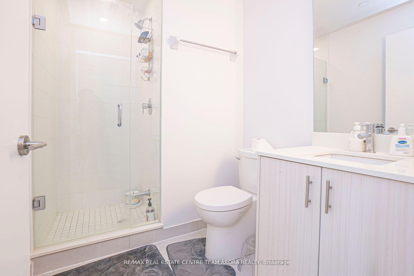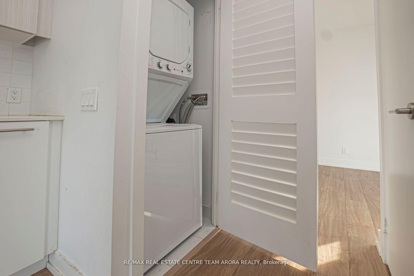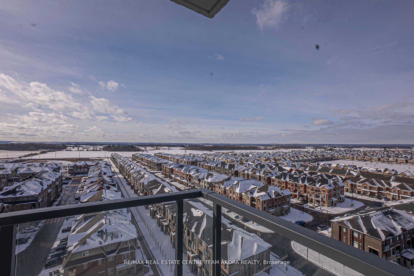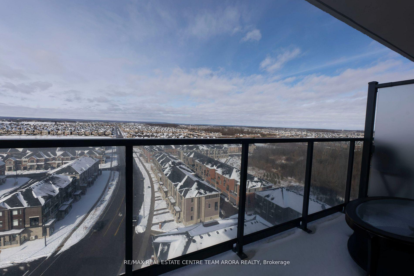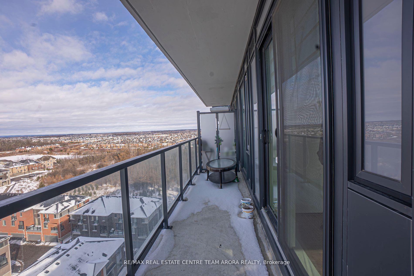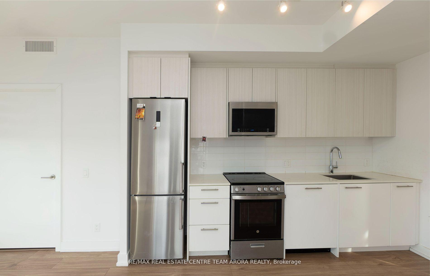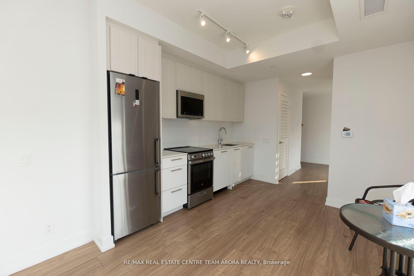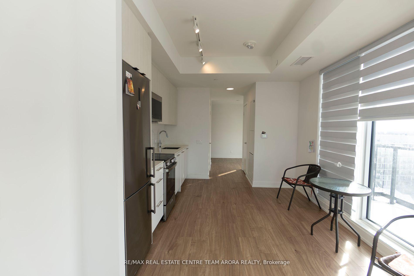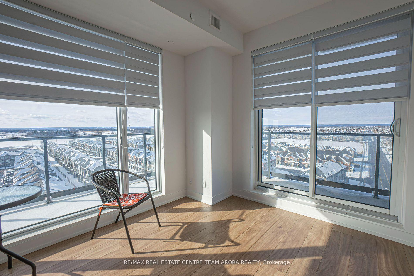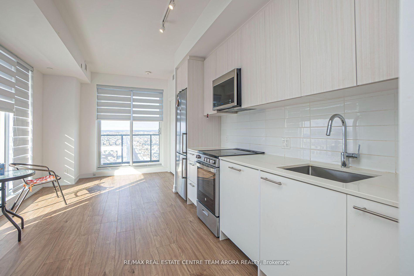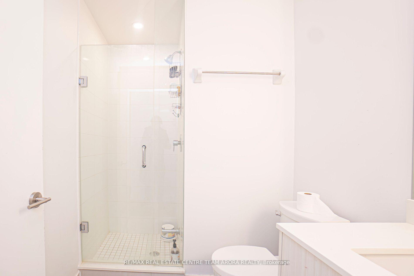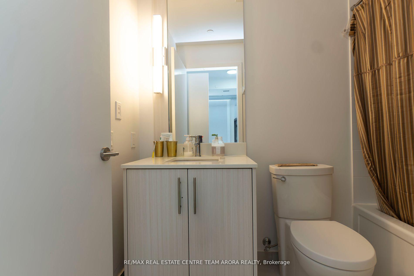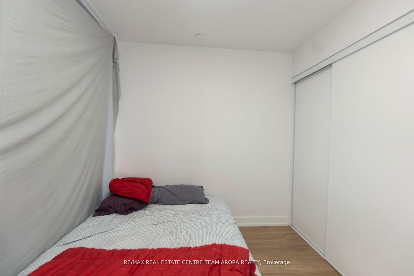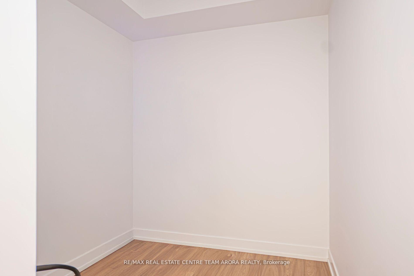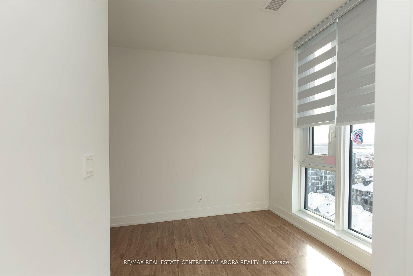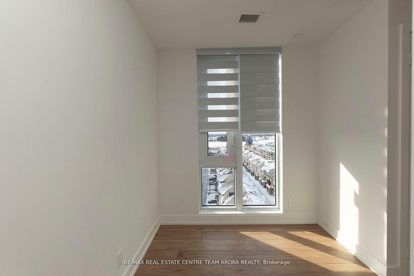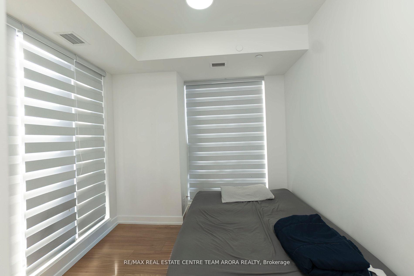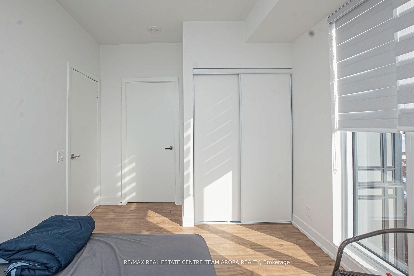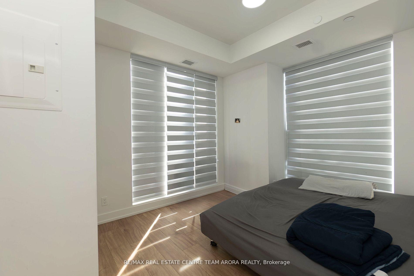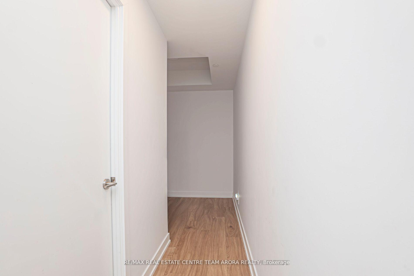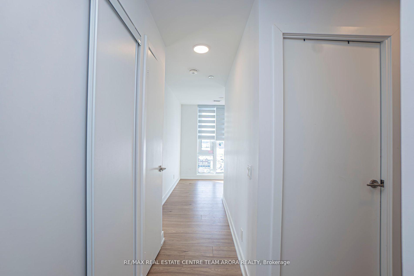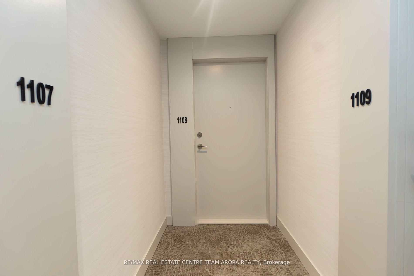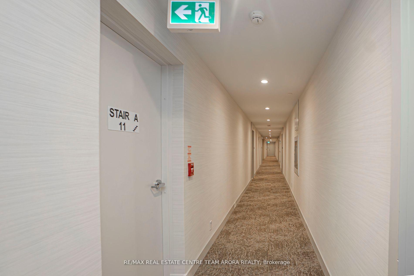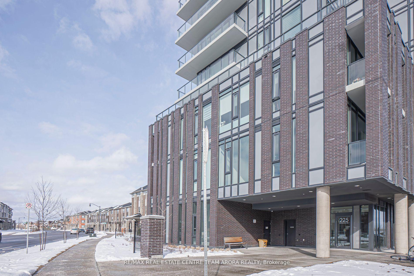$699,900
Available - For Sale
Listing ID: W12159295
225 Veterans Driv , Brampton, L7A 5L7, Peel
| Amazing 2 bedroom+den 2 bathroom condo Corner unit with Breathtaking Views available for Sale in the Heart of Mt. Pleasant! Discover the pinnacle of modern luxury living with this stunning property. It has 300 sq. ft. Balcony on both side. Enjoy top-tier amenities, including a fully equipped fitness center, game room, Wi-Fi lounge, and a party lounge featuring a private dining area. It comes with storage room near the car parking, it is a room size storage room. Most of the storage in the building are a cage size but the Seller has paid extra for this room. Step outside to a beautifully landscaped amenity patio on the ground floor. Conveniently located just 5 minutes from Mount Pleasant GO Station for effortless commuting. |
| Price | $699,900 |
| Taxes: | $3707.95 |
| Occupancy: | Tenant |
| Address: | 225 Veterans Driv , Brampton, L7A 5L7, Peel |
| Postal Code: | L7A 5L7 |
| Province/State: | Peel |
| Directions/Cross Streets: | Sandalwood Pkwy W/ Veterans Drive |
| Level/Floor | Room | Length(ft) | Width(ft) | Descriptions | |
| Room 1 | Main | Living Ro | 9.09 | 28.86 | Hardwood Floor, Combined w/Kitchen |
| Room 2 | Main | Kitchen | 9.09 | 28.86 | Hardwood Floor, Breakfast Area |
| Room 3 | Main | Primary B | 12.79 | 9.09 | Hardwood Floor, Closet, 4 Pc Ensuite |
| Room 4 | Main | Bedroom 2 | 7.97 | 8.89 | Hardwood Floor, Closet, Large Window |
| Room 5 | Main | Den | 7.18 | 7.28 | Hardwood Floor |
| Washroom Type | No. of Pieces | Level |
| Washroom Type 1 | 4 | Flat |
| Washroom Type 2 | 3 | Flat |
| Washroom Type 3 | 0 | |
| Washroom Type 4 | 0 | |
| Washroom Type 5 | 0 |
| Total Area: | 0.00 |
| Approximatly Age: | 0-5 |
| Washrooms: | 2 |
| Heat Type: | Forced Air |
| Central Air Conditioning: | Central Air |
$
%
Years
This calculator is for demonstration purposes only. Always consult a professional
financial advisor before making personal financial decisions.
| Although the information displayed is believed to be accurate, no warranties or representations are made of any kind. |
| RE/MAX REAL ESTATE CENTRE TEAM ARORA REALTY |
|
|

Sumit Chopra
Broker
Dir:
647-964-2184
Bus:
905-230-3100
Fax:
905-230-8577
| Book Showing | Email a Friend |
Jump To:
At a Glance:
| Type: | Com - Common Element Con |
| Area: | Peel |
| Municipality: | Brampton |
| Neighbourhood: | Northwest Brampton |
| Style: | Apartment |
| Approximate Age: | 0-5 |
| Tax: | $3,707.95 |
| Maintenance Fee: | $600.48 |
| Beds: | 2+1 |
| Baths: | 2 |
| Fireplace: | N |
Locatin Map:
Payment Calculator:

