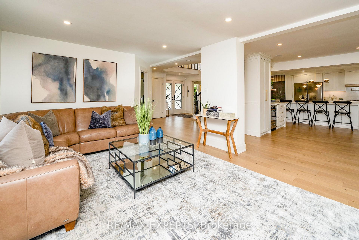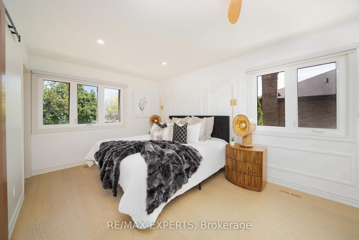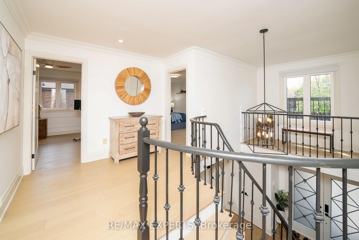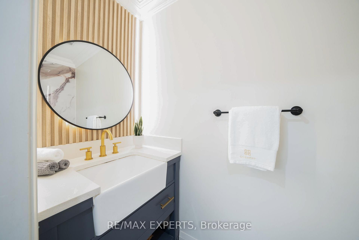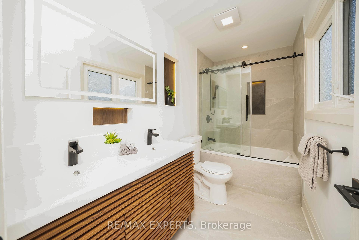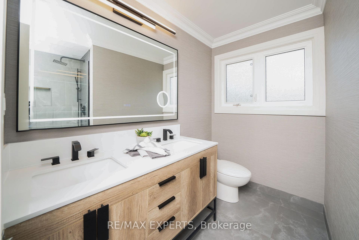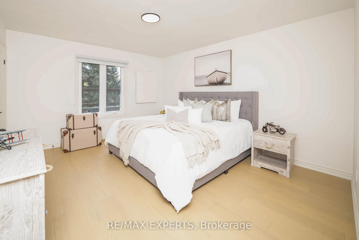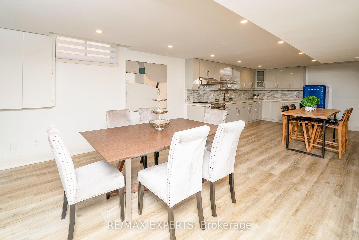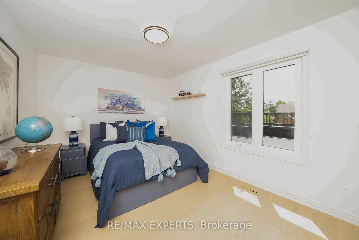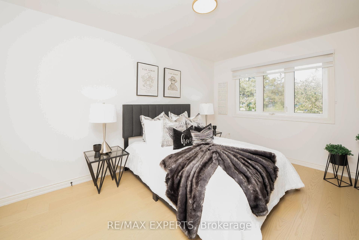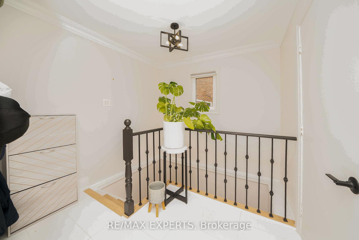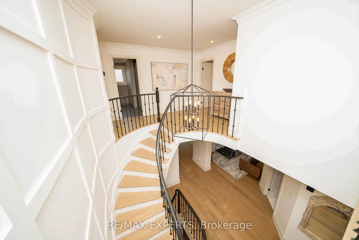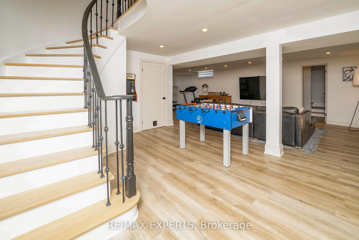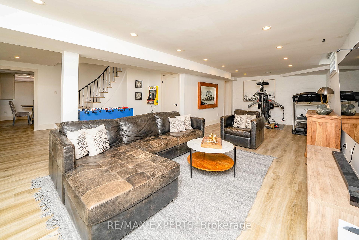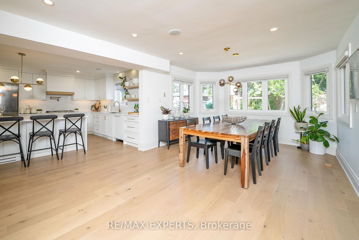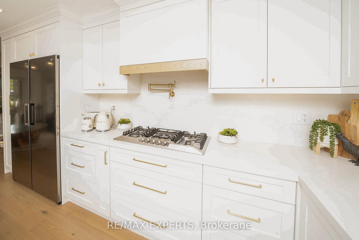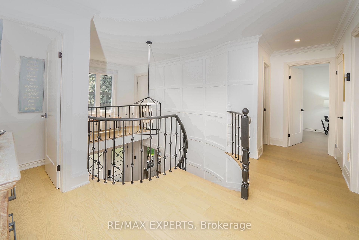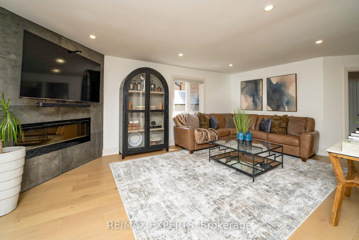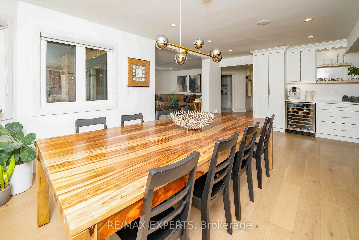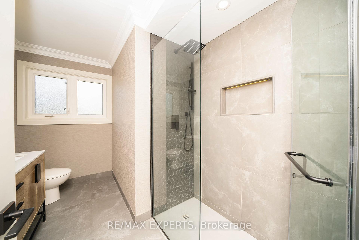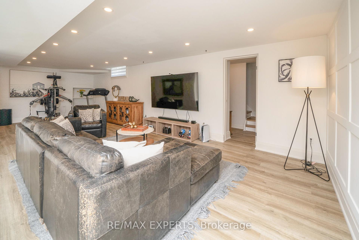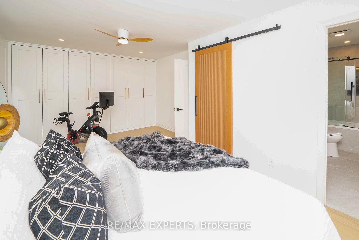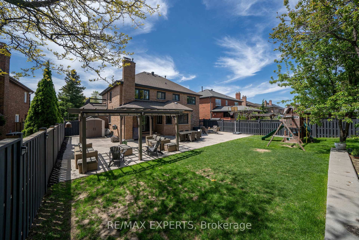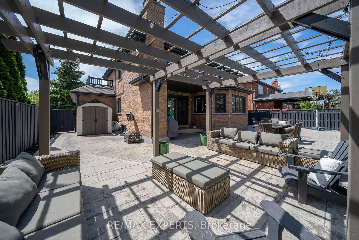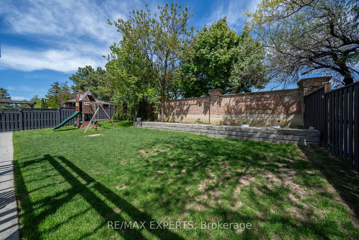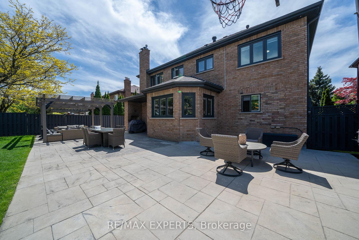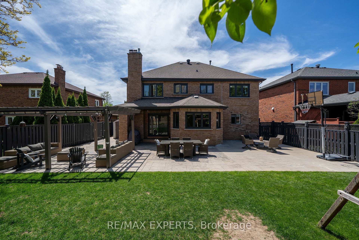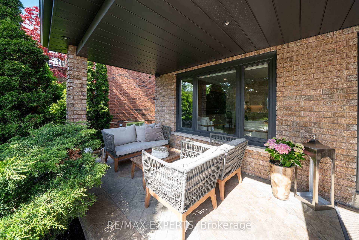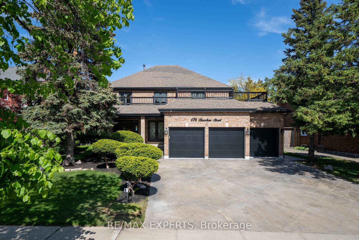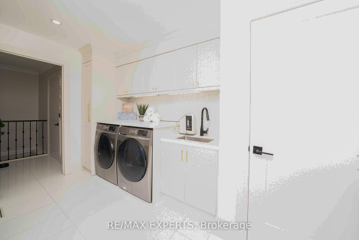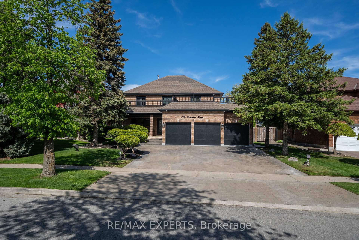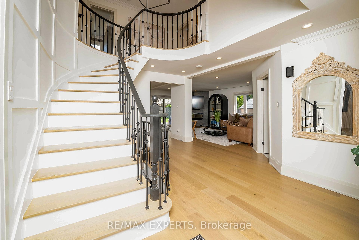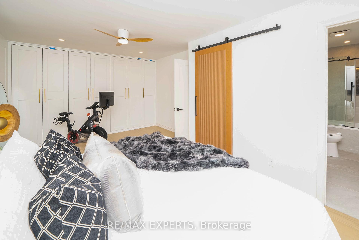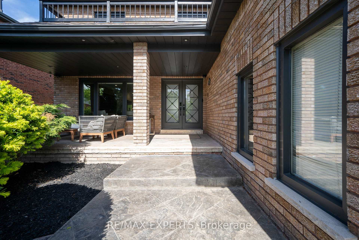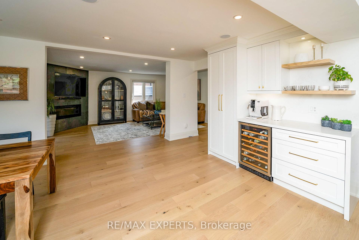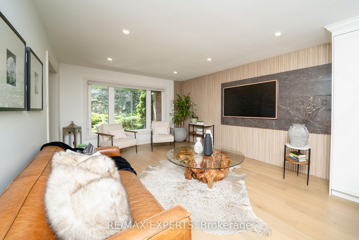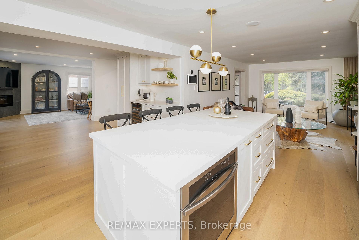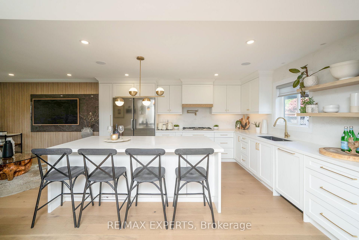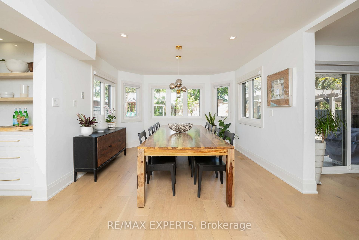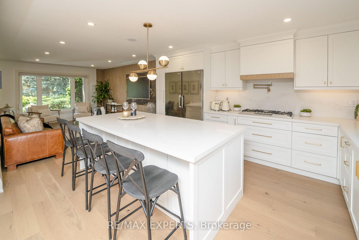$1,999,000
Available - For Sale
Listing ID: N12164173
176 Bourbon Stre , Vaughan, L4L 6Y9, York
| Welcome To 176 Bourbon St Located In The Highly Sought After Neighbourhood Of Weston Downs! This Fully Renovated 4 Bedroom 4 Bathroom Home With 3 Car Garage, Six Car Driveway Is Situated On A Premium 59 X 141 Ft Lot With Matures Trees And Nestled On A Quiet Crescent. As You Enter This Magnificent Property You Are Welcomed By An Open To Above & Open Concept Custom Designed Floor Plan, Valencia Engineered Hardwood Floors T/Out, Pot Lights T/Out & Tons Of Natural Light! This Elegant Home Boasts A Custom Kitchen With Large Centre Island, Quartz Counters, B/I Pantry, B/I Wine Fridge, B/I Oven, B/I Dishwasher, Pot Filler, 36 Inch Cooktop Stove & 48 Inch Fridge. The Living Room Is Ideal For Entertaining & Boasts A Stunning Modern Feature Wall And Custom Mill Work T/Out. The Upper Level Offers 4 Generously Sized Bedrooms & The Primary Bedroom Boasts A Fully Renovated 5Pc Ensuite, Custom Built In Cabinetry & W/I Closet With Barn Door. The Fully Finished Basement With 2nd Kitchen Offers Additional Living Space For Enjoyment & Potential For Inlaw Suite. The Oversized Backyard Oasis Includes A Patterned Concrete Patio, Pergola And Generous Grass Area For Your Enjoyment! Additional Features Of This Spectacular Property Include Irrigation System, Security Cameras, 200 Amp Electrical Panel, Wall Dust Sweepers, Smart Lighting System, Smart Doorbell, Surround Sound On Main Floor, Roof 2018, AC 2019, Tank-Less Water Heater, Custom Window Coverings & More! This Custom Designed Home Is Turn Key Ready! Move In And Enjoy Making Memories For Years To Come In This Modern Gem! |
| Price | $1,999,000 |
| Taxes: | $6738.32 |
| Assessment Year: | 2024 |
| Occupancy: | Owner |
| Address: | 176 Bourbon Stre , Vaughan, L4L 6Y9, York |
| Directions/Cross Streets: | Weston Rd & Langstaff |
| Rooms: | 8 |
| Rooms +: | 1 |
| Bedrooms: | 4 |
| Bedrooms +: | 0 |
| Family Room: | F |
| Basement: | Finished |
| Level/Floor | Room | Length(ft) | Width(ft) | Descriptions | |
| Room 1 | Main | Living Ro | 12.14 | 17.06 | Hardwood Floor, Open Concept, Large Window |
| Room 2 | Main | Dining Ro | Hardwood Floor, Open Concept, Large Window | ||
| Room 3 | Main | Kitchen | 12.79 | 13.78 | Hardwood Floor, Centre Island, Quartz Counter |
| Room 4 | Main | Family Ro | 12.14 | 20.01 | Hardwood Floor, Open Concept, W/O To Yard |
| Room 5 | Upper | Primary B | 11.81 | 19.02 | Hardwood Floor, 5 Pc Ensuite, Walk-In Closet(s) |
| Room 6 | Upper | Bedroom 2 | 9.84 | 13.12 | Hardwood Floor, Closet, Window |
| Room 7 | Upper | Bedroom 3 | 8.86 | 13.78 | Hardwood Floor, Closet, Window |
| Room 8 | Upper | Bedroom 4 | 14.1 | 12.46 | Hardwood Floor, Closet, Window |
| Room 9 | Lower | Recreatio | 12.14 | 29.52 | Laminate |
| Washroom Type | No. of Pieces | Level |
| Washroom Type 1 | 2 | Main |
| Washroom Type 2 | 3 | Upper |
| Washroom Type 3 | 5 | Upper |
| Washroom Type 4 | 4 | Basement |
| Washroom Type 5 | 0 |
| Total Area: | 0.00 |
| Property Type: | Detached |
| Style: | 2-Storey |
| Exterior: | Brick |
| Garage Type: | Attached |
| (Parking/)Drive: | Private |
| Drive Parking Spaces: | 3 |
| Park #1 | |
| Parking Type: | Private |
| Park #2 | |
| Parking Type: | Private |
| Pool: | None |
| Other Structures: | Fence - Full, |
| Approximatly Square Footage: | 2500-3000 |
| Property Features: | Golf, Hospital |
| CAC Included: | N |
| Water Included: | N |
| Cabel TV Included: | N |
| Common Elements Included: | N |
| Heat Included: | N |
| Parking Included: | N |
| Condo Tax Included: | N |
| Building Insurance Included: | N |
| Fireplace/Stove: | Y |
| Heat Type: | Forced Air |
| Central Air Conditioning: | Central Air |
| Central Vac: | Y |
| Laundry Level: | Syste |
| Ensuite Laundry: | F |
| Sewers: | Sewer |
$
%
Years
This calculator is for demonstration purposes only. Always consult a professional
financial advisor before making personal financial decisions.
| Although the information displayed is believed to be accurate, no warranties or representations are made of any kind. |
| RE/MAX EXPERTS |
|
|

Sumit Chopra
Broker
Dir:
647-964-2184
Bus:
905-230-3100
Fax:
905-230-8577
| Book Showing | Email a Friend |
Jump To:
At a Glance:
| Type: | Freehold - Detached |
| Area: | York |
| Municipality: | Vaughan |
| Neighbourhood: | East Woodbridge |
| Style: | 2-Storey |
| Tax: | $6,738.32 |
| Beds: | 4 |
| Baths: | 4 |
| Fireplace: | Y |
| Pool: | None |
Locatin Map:
Payment Calculator:

