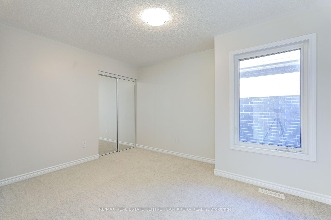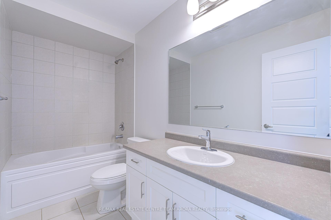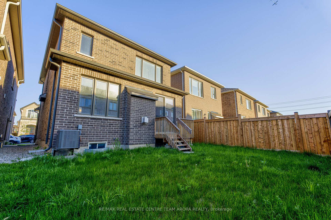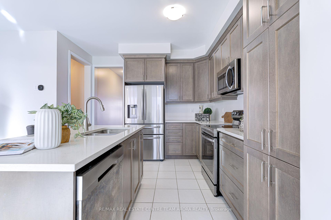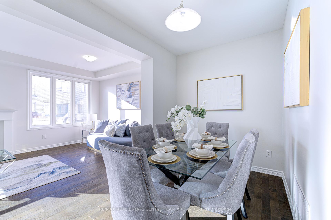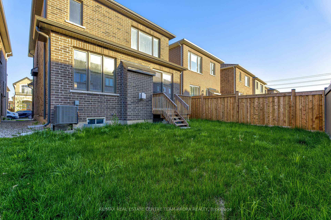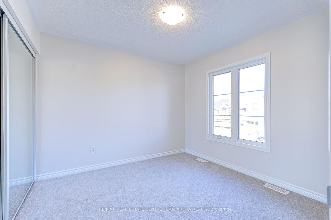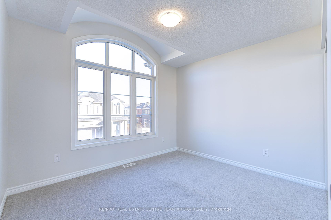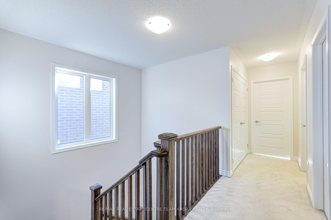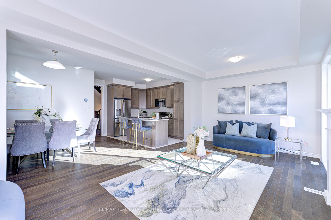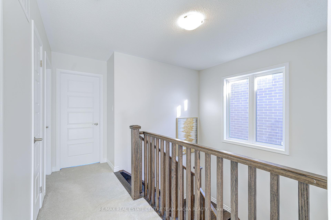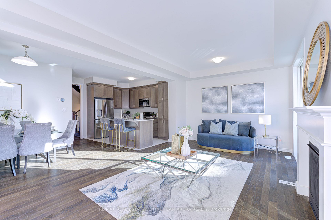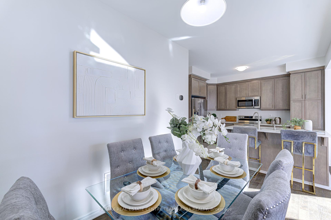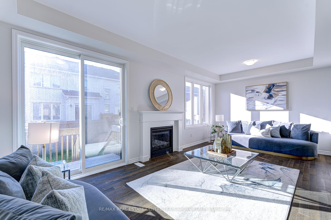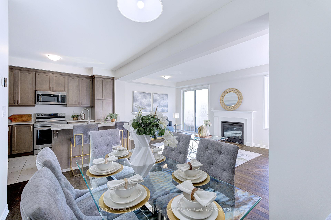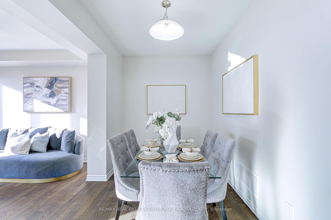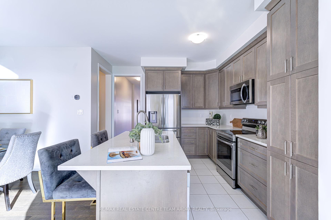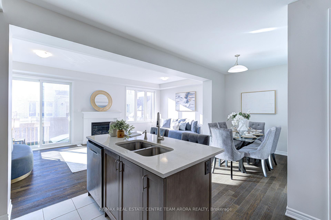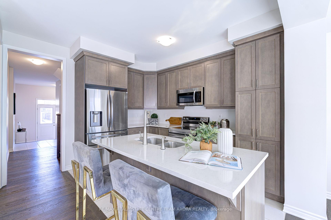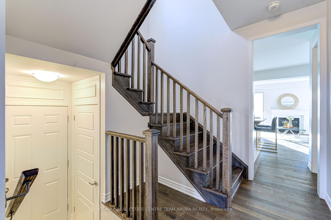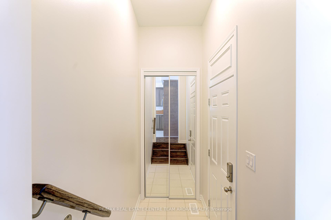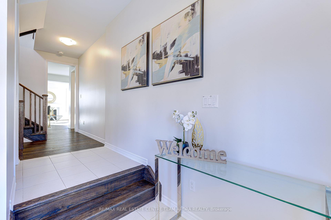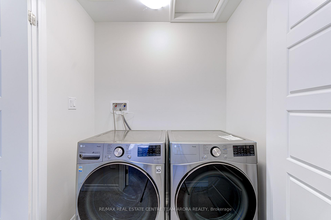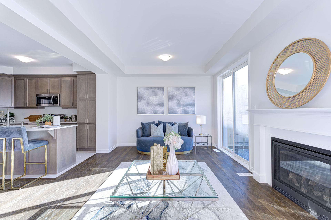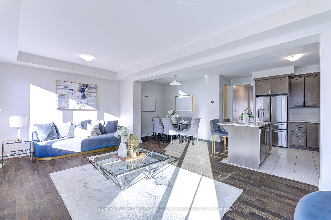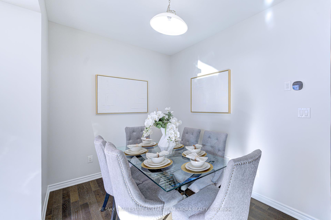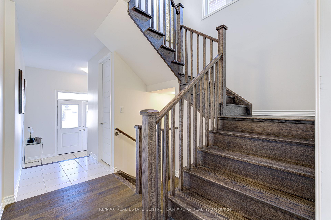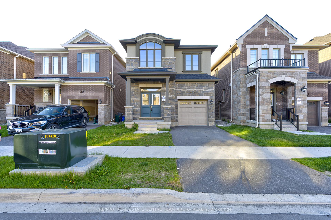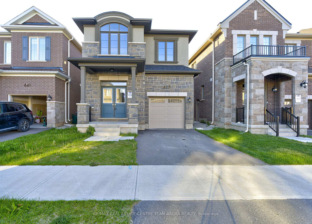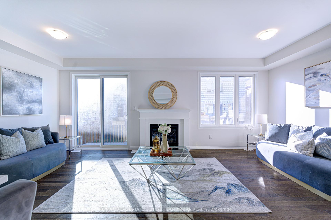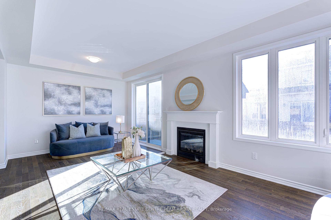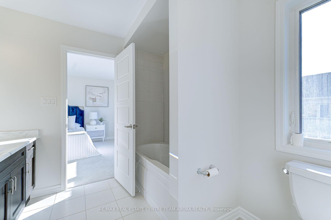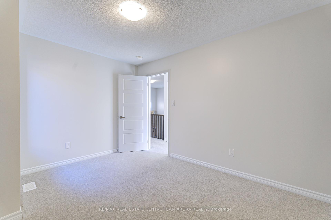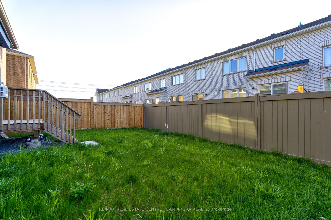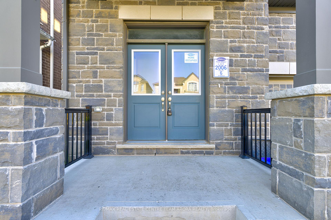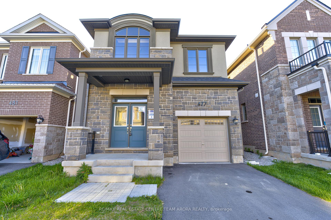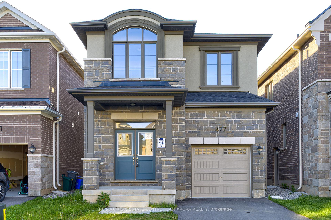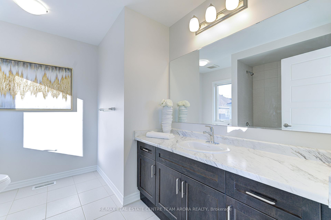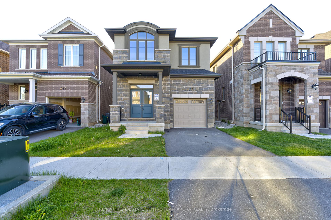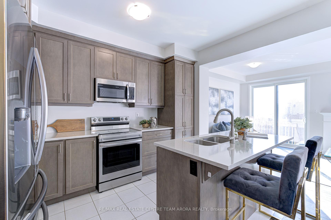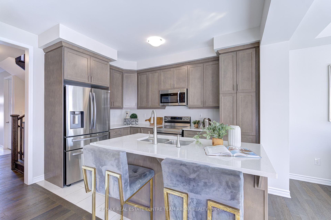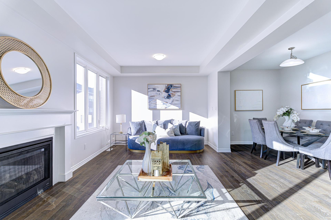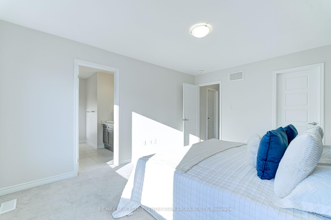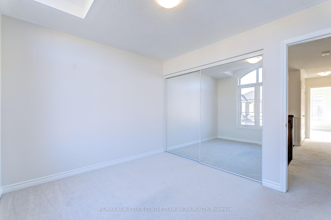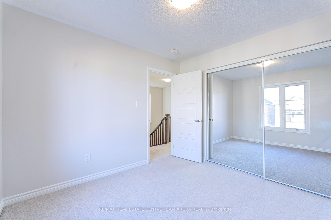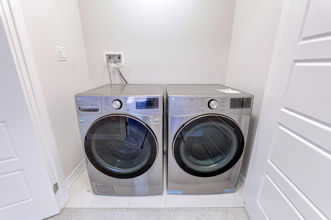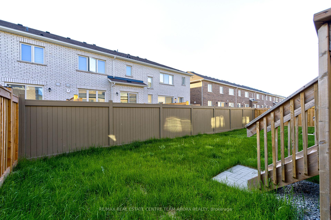$1,229,000
Available - For Sale
Listing ID: W12158394
477 Boyd Lane , Milton, L9E 1X2, Halton
| This beautifully maintained 4 Bedroom 2-storey detached house features a bright and spacious layout perfect for family living. Smooth 9ft Ceiling on Main Floor. Enjoy a sun-filled great room with a cozy gas fireplace, and walk-out to the backyard, an open-concept kitchen with quartz counter top, stainless steel appliances and a breakfast bar, and a combined dining/breakfast area ideal for everyday meals. The second floor boasts a spacious primary bedroom with a walk-in closet and a luxurious 4-piece ensuite, plus three spacious bedrooms for added comfort and laundry on the second floor for your convenience. With central air conditioning, an unfinished basement with separate entrance for futural potential, and a built-in garage with a private drive, this home offers both function and charm. Conveniently located near Hwy 401, Britannia Rd, and Tremaine Rd, you're minutes away from schools, parks, and amenities. Move-in ready and available with flexible possession don't miss this opportunity to own in one of Milton's most desirable neighborhood. |
| Price | $1,229,000 |
| Taxes: | $4707.18 |
| Occupancy: | Vacant |
| Address: | 477 Boyd Lane , Milton, L9E 1X2, Halton |
| Directions/Cross Streets: | Britannia Rd/Tremaine Rd |
| Rooms: | 7 |
| Bedrooms: | 4 |
| Bedrooms +: | 0 |
| Family Room: | F |
| Basement: | Unfinished, Separate Ent |
| Level/Floor | Room | Length(ft) | Width(ft) | Descriptions | |
| Room 1 | Ground | Great Roo | 21.78 | 11.38 | Hardwood Floor, Gas Fireplace, W/O To Patio |
| Room 2 | Ground | Kitchen | 7.77 | 12.99 | Ceramic Floor, Breakfast Bar, Stainless Steel Appl |
| Room 3 | Ground | Breakfast | 13.97 | 8.79 | Hardwood Floor, Combined w/Kitchen |
| Room 4 | Second | Primary B | 11.48 | 14.6 | Broadloom, Walk-In Closet(s), 4 Pc Ensuite |
| Room 5 | Second | Bedroom 2 | 9.09 | 12.79 | Broadloom, Closet, 4 Pc Bath |
| Room 6 | Second | Bedroom 3 | 9.09 | 10.27 | Broadloom, Closet, Window |
| Room 7 | Second | Bedroom 4 | 11.48 | 9.58 | Broadloom, Closet, Window |
| Washroom Type | No. of Pieces | Level |
| Washroom Type 1 | 2 | Ground |
| Washroom Type 2 | 4 | Second |
| Washroom Type 3 | 4 | Second |
| Washroom Type 4 | 0 | |
| Washroom Type 5 | 0 |
| Total Area: | 0.00 |
| Approximatly Age: | 0-5 |
| Property Type: | Detached |
| Style: | 2-Storey |
| Exterior: | Stucco (Plaster), Stone |
| Garage Type: | Built-In |
| (Parking/)Drive: | Private |
| Drive Parking Spaces: | 1 |
| Park #1 | |
| Parking Type: | Private |
| Park #2 | |
| Parking Type: | Private |
| Pool: | None |
| Approximatly Age: | 0-5 |
| Approximatly Square Footage: | 1500-2000 |
| CAC Included: | N |
| Water Included: | N |
| Cabel TV Included: | N |
| Common Elements Included: | N |
| Heat Included: | N |
| Parking Included: | N |
| Condo Tax Included: | N |
| Building Insurance Included: | N |
| Fireplace/Stove: | Y |
| Heat Type: | Forced Air |
| Central Air Conditioning: | Central Air |
| Central Vac: | N |
| Laundry Level: | Syste |
| Ensuite Laundry: | F |
| Sewers: | Sewer |
$
%
Years
This calculator is for demonstration purposes only. Always consult a professional
financial advisor before making personal financial decisions.
| Although the information displayed is believed to be accurate, no warranties or representations are made of any kind. |
| RE/MAX REAL ESTATE CENTRE TEAM ARORA REALTY |
|
|

Sumit Chopra
Broker
Dir:
647-964-2184
Bus:
905-230-3100
Fax:
905-230-8577
| Virtual Tour | Book Showing | Email a Friend |
Jump To:
At a Glance:
| Type: | Freehold - Detached |
| Area: | Halton |
| Municipality: | Milton |
| Neighbourhood: | 1039 - MI Rural Milton |
| Style: | 2-Storey |
| Approximate Age: | 0-5 |
| Tax: | $4,707.18 |
| Beds: | 4 |
| Baths: | 3 |
| Fireplace: | Y |
| Pool: | None |
Locatin Map:
Payment Calculator:

