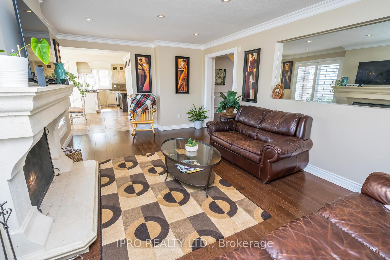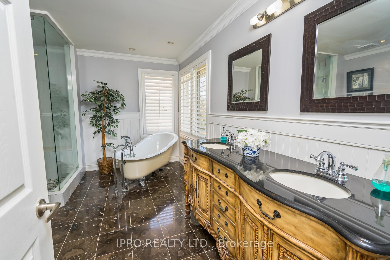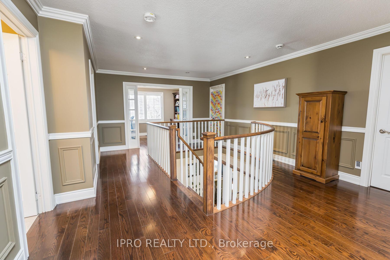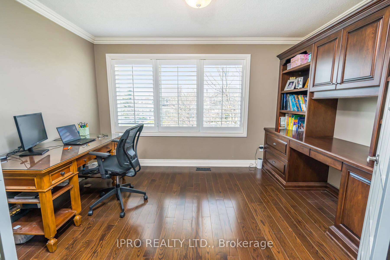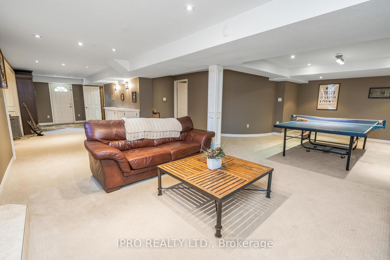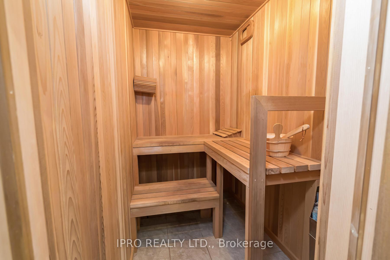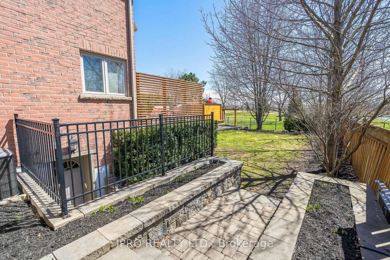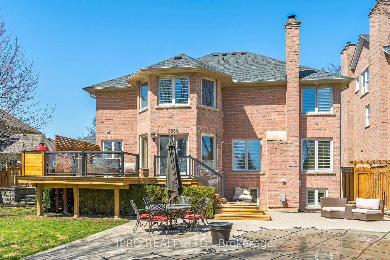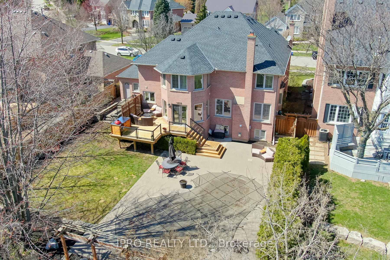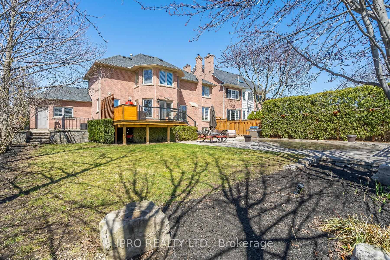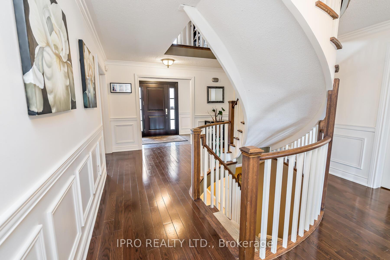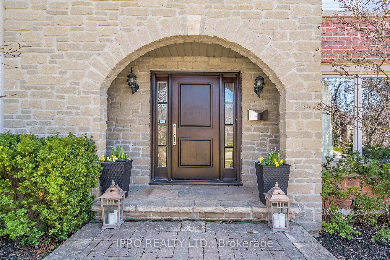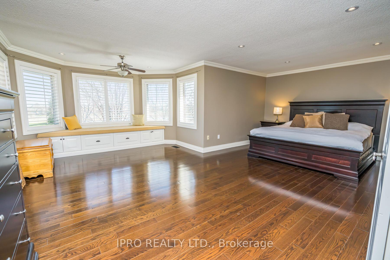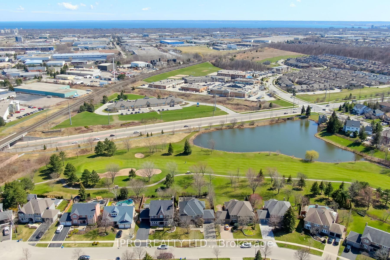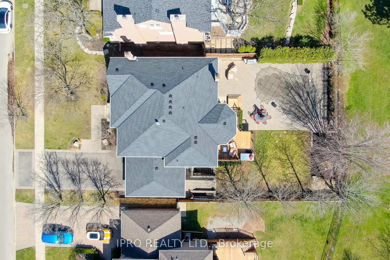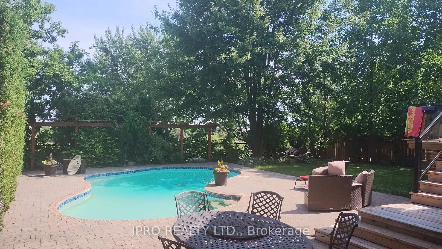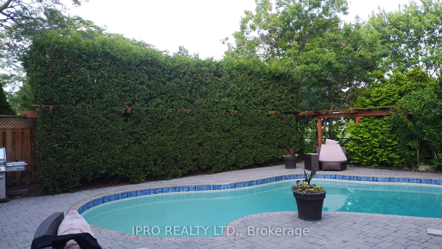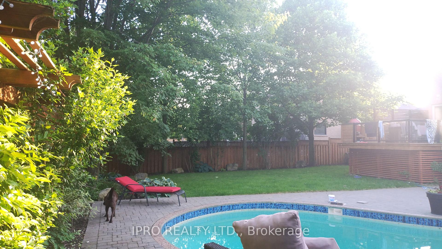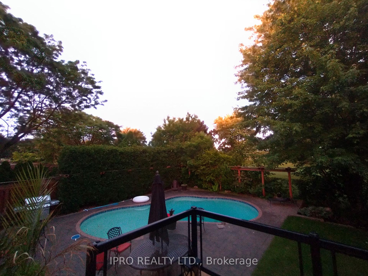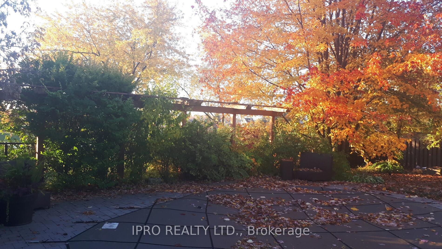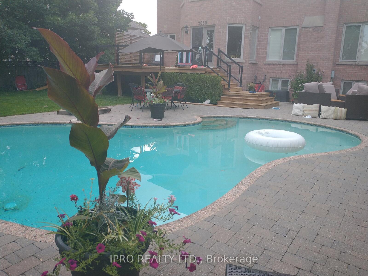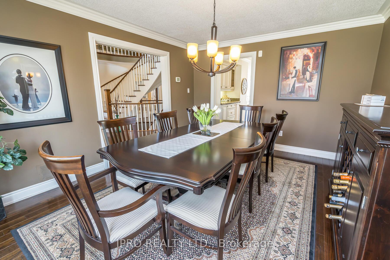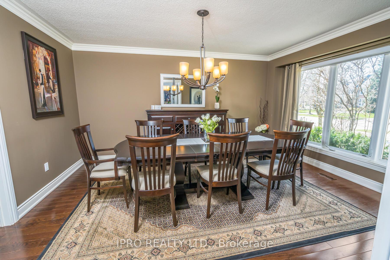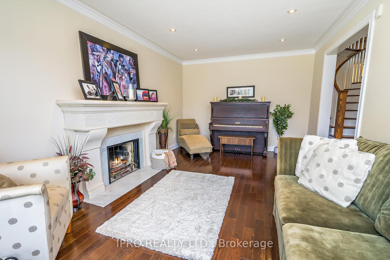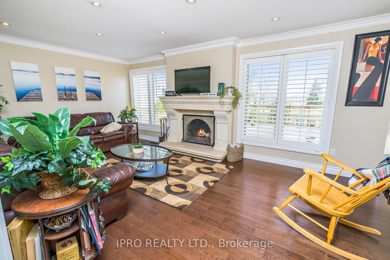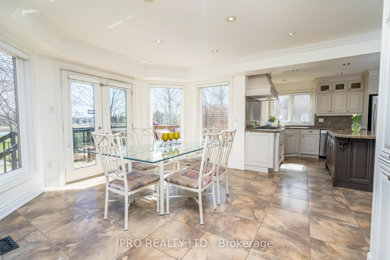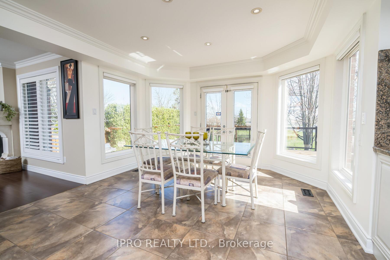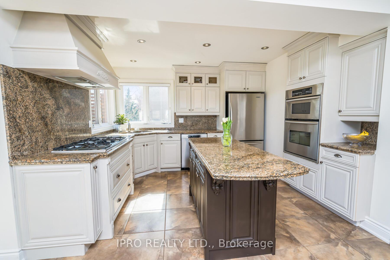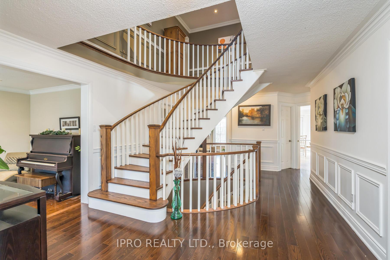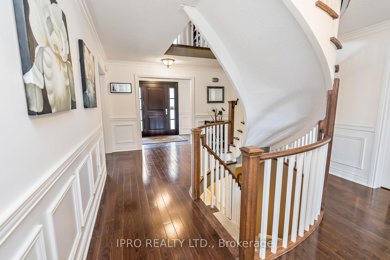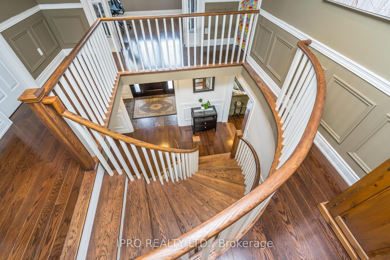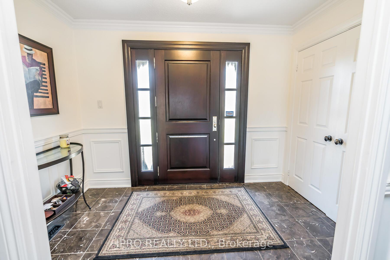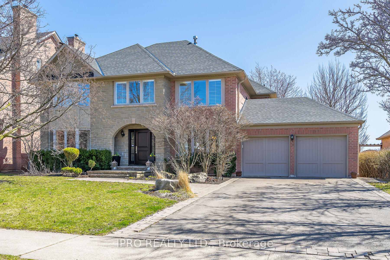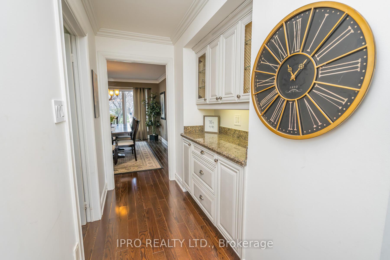$2,149,900
Available - For Sale
Listing ID: W12164196
2050 Hadfield Cour , Burlington, L7G 4A6, Halton
| Stunning Monarch-Built home in highly sought-after Millcroft area of Burlington. Nestled on a quiet, family-friendly cul-de-sac, this exceptional home backs onto the sixth green, offering a serene backyard oasis with a unique walk-in to the basement. Enjoy the ultimate in outdoor living with an inground gunite saltwater pool, a spacious deck, and a premium Kamado grill, perfect for entertaining or relaxing in privacy. Inside, the grand foyer welcomes you with a beautiful circular oak staircase, wainscoting, and rich oak hardwood flooring throughout. The main floor boasts two wood-burning fireplaces, a formal dining room, and a spacious eat-in kitchen featuring a butler's pantry, centre island, gas stove, and quartz countertops. The fully finished basement includes a separate side entrance, a washroom for pool guests, a cozy gas fireplace, cedar sauna, an exercise area, and a game room; adding even more space for enjoyment and functionality. This exquisite home seamlessly blends elegance, comfort, and modern convenience. Don't miss this rare opportunity to own your piece of luxury in the exclusive area of Millcroft. |
| Price | $2,149,900 |
| Taxes: | $11100.47 |
| Occupancy: | Owner |
| Address: | 2050 Hadfield Cour , Burlington, L7G 4A6, Halton |
| Directions/Cross Streets: | Millcroft & Country Club |
| Rooms: | 11 |
| Bedrooms: | 4 |
| Bedrooms +: | 0 |
| Family Room: | T |
| Basement: | Walk-Out, Finished |
| Level/Floor | Room | Length(ft) | Width(ft) | Descriptions | |
| Room 1 | Main | Living Ro | 19.42 | 19.16 | Hardwood Floor, Fireplace, Sunken Room |
| Room 2 | Main | Dining Ro | 15.42 | 11.84 | Hardwood Floor, Crown Moulding |
| Room 3 | Main | Kitchen | 16.66 | 11.32 | Tile Floor, Centre Island, W/O To Deck |
| Room 4 | Main | Great Roo | 18.99 | 11.84 | Hardwood Floor, Stone Fireplace, California Shutters |
| Room 5 | Main | Office | 12.99 | 10.07 | Hardwood Floor, Crown Moulding, California Shutters |
| Room 6 | Main | Laundry | 10.5 | 6.1 | Tile Floor, Crown Moulding |
| Room 7 | Second | Primary B | 22.17 | 19.75 | Hardwood Floor, 5 Pc Ensuite, California Shutters |
| Room 8 | Second | Bedroom 2 | 14.07 | 11.84 | Hardwood Floor, Closet |
| Room 9 | Second | Bedroom 3 | 13.09 | 11.91 | Hardwood Floor, Closet |
| Room 10 | Second | Bedroom 4 | 12.76 | 11.91 | Hardwood Floor, Closet |
| Room 11 | Second | Den | 12.92 | 9.18 | Hardwood Floor, Crown Moulding |
| Room 12 | Basement | Great Roo | 47.49 | 36.21 | Side Door, Sauna, Fireplace |
| Washroom Type | No. of Pieces | Level |
| Washroom Type 1 | 4 | Second |
| Washroom Type 2 | 5 | Second |
| Washroom Type 3 | 2 | Main |
| Washroom Type 4 | 2 | Basement |
| Washroom Type 5 | 0 |
| Total Area: | 0.00 |
| Property Type: | Detached |
| Style: | 2-Storey |
| Exterior: | Brick, Stone |
| Garage Type: | Attached |
| (Parking/)Drive: | Private |
| Drive Parking Spaces: | 4 |
| Park #1 | |
| Parking Type: | Private |
| Park #2 | |
| Parking Type: | Private |
| Pool: | Inground |
| Approximatly Square Footage: | 3500-5000 |
| Property Features: | Fenced Yard, Golf |
| CAC Included: | N |
| Water Included: | N |
| Cabel TV Included: | N |
| Common Elements Included: | N |
| Heat Included: | N |
| Parking Included: | N |
| Condo Tax Included: | N |
| Building Insurance Included: | N |
| Fireplace/Stove: | Y |
| Heat Type: | Forced Air |
| Central Air Conditioning: | Central Air |
| Central Vac: | Y |
| Laundry Level: | Syste |
| Ensuite Laundry: | F |
| Sewers: | Sewer |
| Utilities-Cable: | A |
| Utilities-Hydro: | Y |
$
%
Years
This calculator is for demonstration purposes only. Always consult a professional
financial advisor before making personal financial decisions.
| Although the information displayed is believed to be accurate, no warranties or representations are made of any kind. |
| IPRO REALTY LTD. |
|
|

Sumit Chopra
Broker
Dir:
647-964-2184
Bus:
905-230-3100
Fax:
905-230-8577
| Virtual Tour | Book Showing | Email a Friend |
Jump To:
At a Glance:
| Type: | Freehold - Detached |
| Area: | Halton |
| Municipality: | Burlington |
| Neighbourhood: | Rose |
| Style: | 2-Storey |
| Tax: | $11,100.47 |
| Beds: | 4 |
| Baths: | 4 |
| Fireplace: | Y |
| Pool: | Inground |
Locatin Map:
Payment Calculator:

