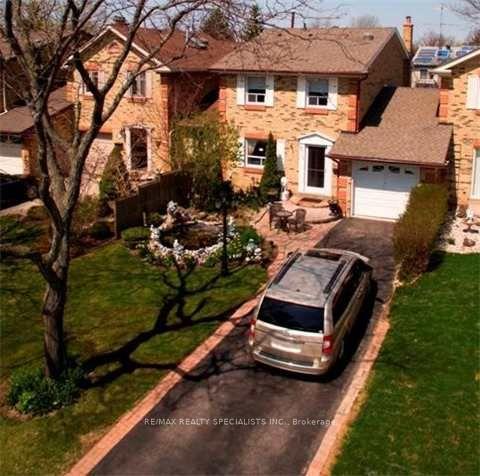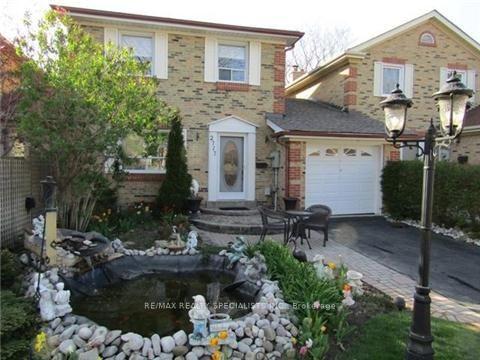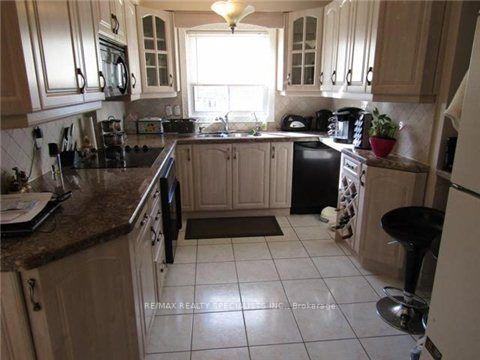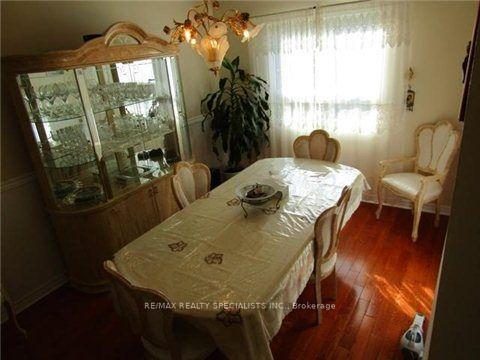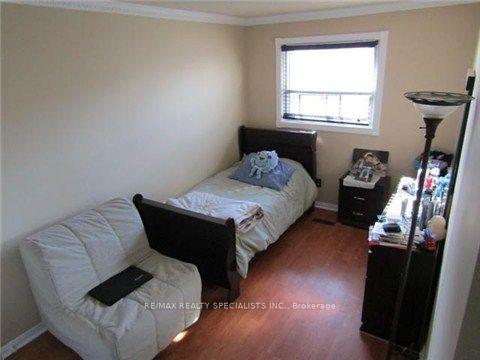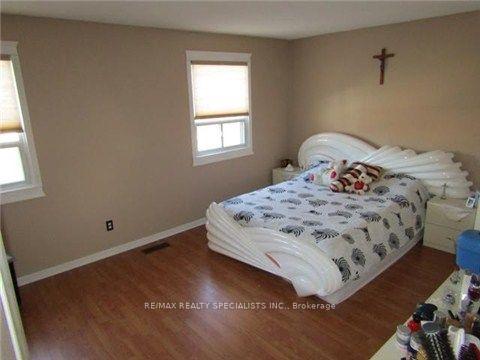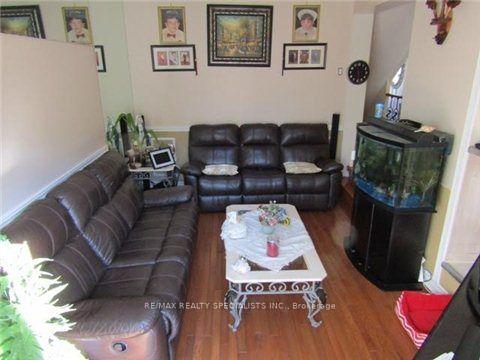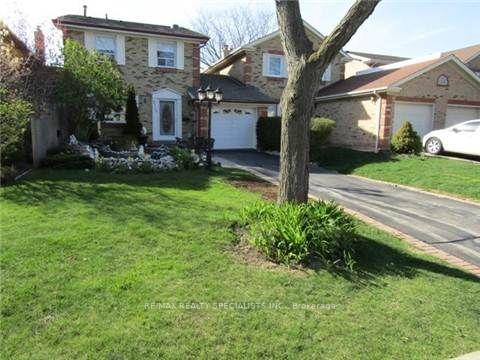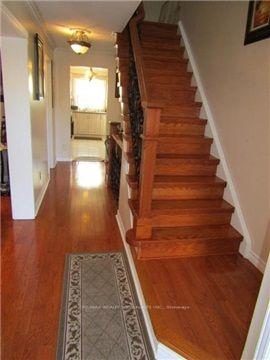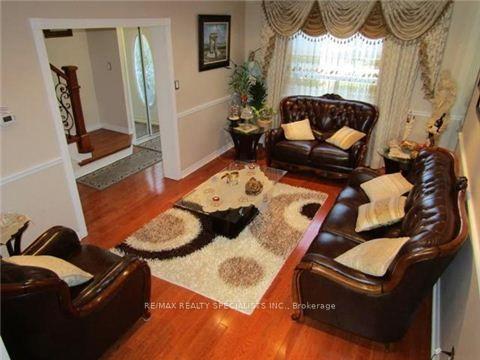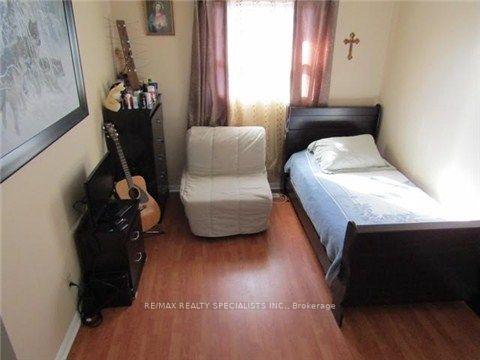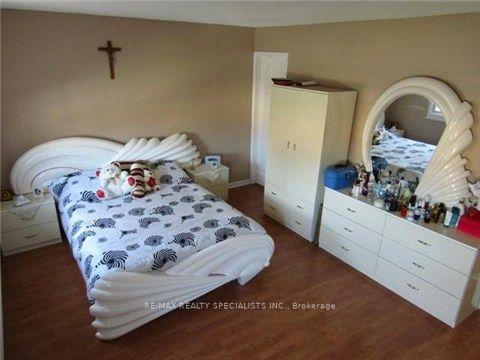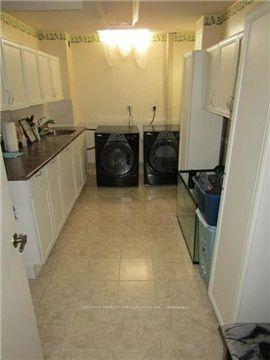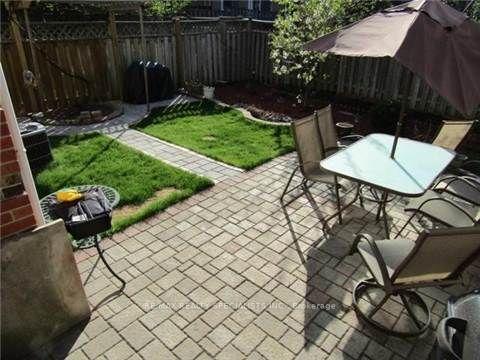$3,600
Available - For Rent
Listing ID: W12164199
2717 Jerring Mews , Mississauga, L5L 2M7, Peel
| Tucked away on the peaceful cul-de-sac of Jerring Mews, this expansive 3-bedroom, 4-bathroom townhome offers a perfect blend of comfort, elegance, and convenience, ideal for families seeking a serene yet connected lifestyle in Mississauga.Step inside to discover a spacious main floor featuring a cozy family room and a separate dining area, both adorned with gleaming hardwood floors that exude warmth and sophistication. The large master bedroom, complete with an ensuite bath.Outside, the professionally interlocked backyard invites you to enjoy tranquil moments, while the front yard pond adds a touch of charm to the home's curb appeal. An in-ground sprinkler system ensures lush greenery with minimal effort.Located in a family-friendly neighborhood, this home is within close proximity to top-rated schools, including John Fraser Secondary School and Credit Valley Public School, providing excellent educational opportunities for your children. Shopping is a breeze with Erin Mills Town Centre just a short drive away, offering a variety of retail stores, dining options, and entertainment venues. For outdoor enthusiasts, nearby parks and recreational facilities provide ample space for leisure and activities.With easy access to major highways, commuting to other parts of the Greater Toronto Area is convenient and efficient.Don't miss the opportunity to make this charming townhome your family's new sanctuary. Schedule a viewing today and experience the perfect balance of tranquility and accessibility that this home has to offer. Extras: All kitchen appliances, washer, dryer, and all window coverings and Light fixtures |
| Price | $3,600 |
| Taxes: | $0.00 |
| Occupancy: | Tenant |
| Address: | 2717 Jerring Mews , Mississauga, L5L 2M7, Peel |
| Directions/Cross Streets: | Burnhamthorpe/Glen Erin |
| Rooms: | 7 |
| Rooms +: | 1 |
| Bedrooms: | 3 |
| Bedrooms +: | 0 |
| Family Room: | T |
| Basement: | Finished |
| Furnished: | Unfu |
| Level/Floor | Room | Length(ft) | Width(ft) | Descriptions | |
| Room 1 | Main | Living Ro | 16.73 | 11.15 | Separate Room |
| Room 2 | Main | Dining Ro | 13.12 | 9.84 | Separate Room |
| Room 3 | Main | Kitchen | 13.45 | 9.84 | Eat-in Kitchen, Overlooks Family |
| Room 4 | Main | Family Ro | 15.91 | 9.84 | Brick Fireplace, Sunken Room, Hardwood Floor |
| Room 5 | Second | Primary B | 15.09 | 12.14 | 4 Pc Ensuite, Walk-In Closet(s) |
| Room 6 | Second | Bedroom 2 | 12.79 | 9.02 | Double Closet |
| Room 7 | Second | Bedroom 3 | 11.81 | 9.84 | Double Closet |
| Room 8 | Lower | Recreatio | 22.96 | 18.04 | Open Concept |
| Washroom Type | No. of Pieces | Level |
| Washroom Type 1 | 4 | |
| Washroom Type 2 | 3 | |
| Washroom Type 3 | 0 | |
| Washroom Type 4 | 0 | |
| Washroom Type 5 | 0 |
| Total Area: | 0.00 |
| Property Type: | Att/Row/Townhouse |
| Style: | 2-Storey |
| Exterior: | Brick |
| Garage Type: | Built-In |
| (Parking/)Drive: | Private |
| Drive Parking Spaces: | 3 |
| Park #1 | |
| Parking Type: | Private |
| Park #2 | |
| Parking Type: | Private |
| Pool: | None |
| Laundry Access: | Ensuite |
| Approximatly Square Footage: | 1500-2000 |
| CAC Included: | N |
| Water Included: | N |
| Cabel TV Included: | N |
| Common Elements Included: | Y |
| Heat Included: | N |
| Parking Included: | Y |
| Condo Tax Included: | N |
| Building Insurance Included: | N |
| Fireplace/Stove: | Y |
| Heat Type: | Forced Air |
| Central Air Conditioning: | Central Air |
| Central Vac: | N |
| Laundry Level: | Syste |
| Ensuite Laundry: | F |
| Sewers: | Sewer |
| Although the information displayed is believed to be accurate, no warranties or representations are made of any kind. |
| RE/MAX REALTY SPECIALISTS INC. |
|
|

Sumit Chopra
Broker
Dir:
647-964-2184
Bus:
905-230-3100
Fax:
905-230-8577
| Book Showing | Email a Friend |
Jump To:
At a Glance:
| Type: | Freehold - Att/Row/Townhouse |
| Area: | Peel |
| Municipality: | Mississauga |
| Neighbourhood: | Erin Mills |
| Style: | 2-Storey |
| Beds: | 3 |
| Baths: | 3 |
| Fireplace: | Y |
| Pool: | None |
Locatin Map:

