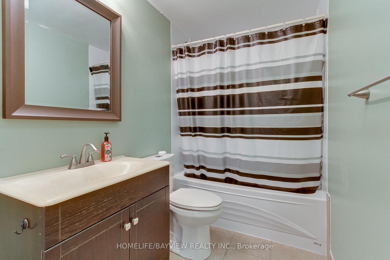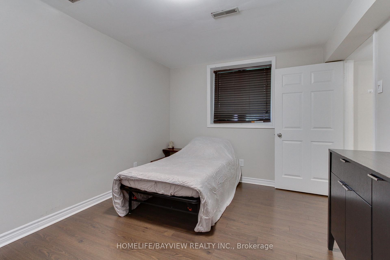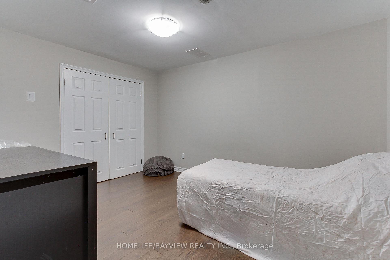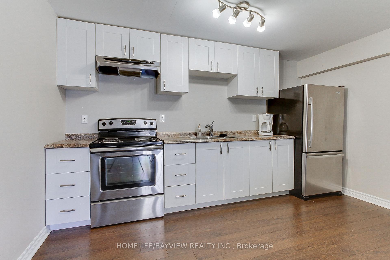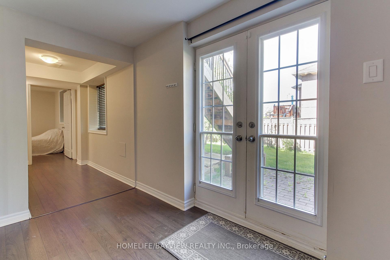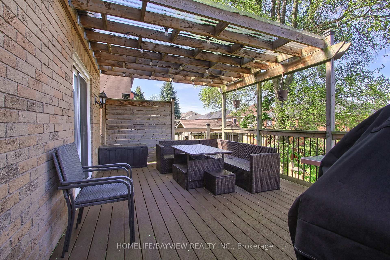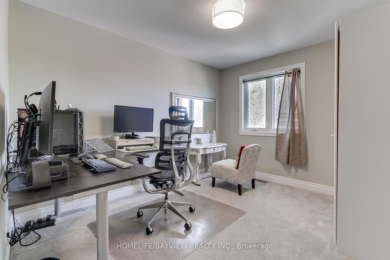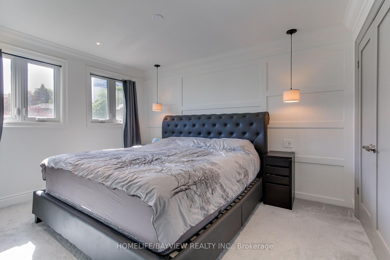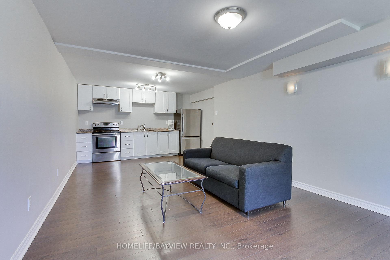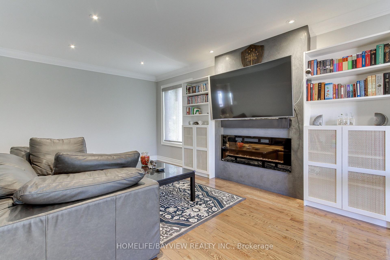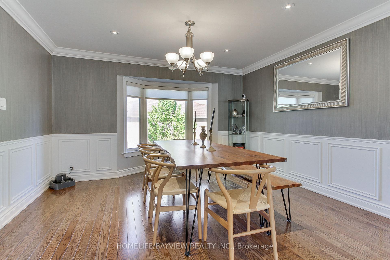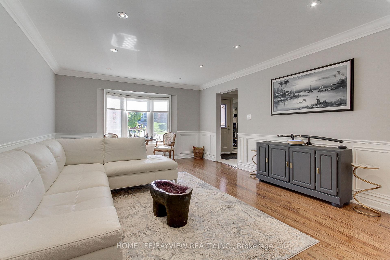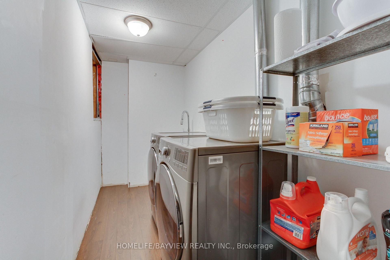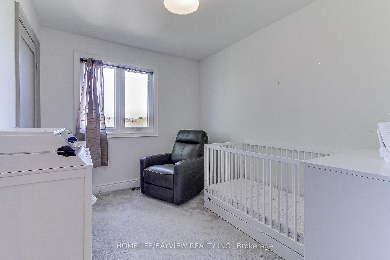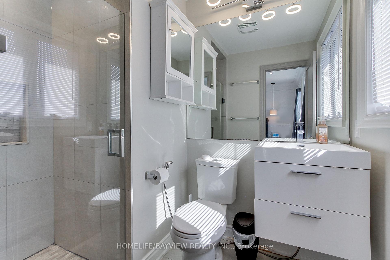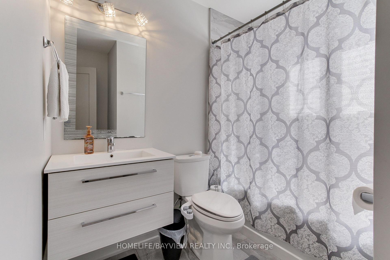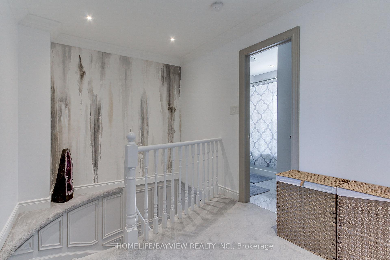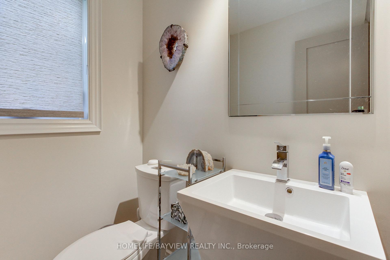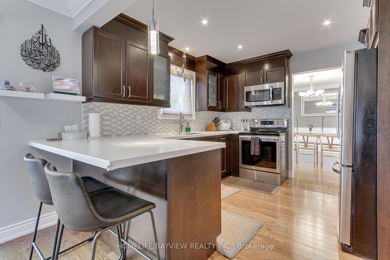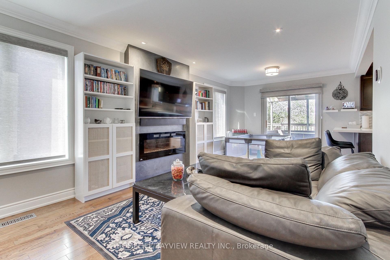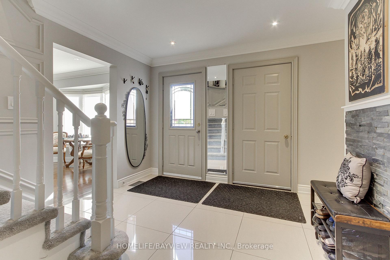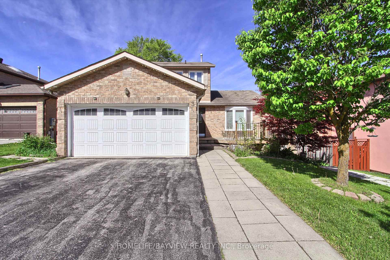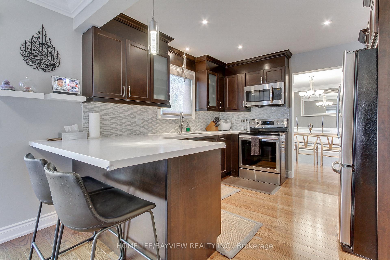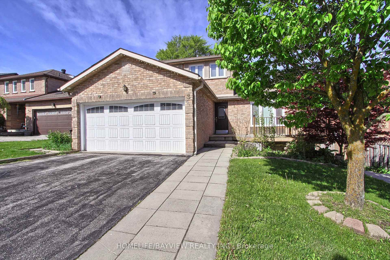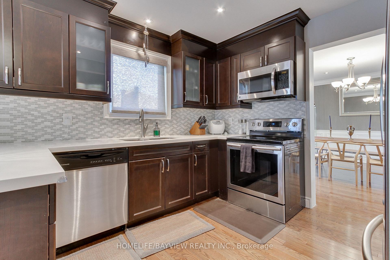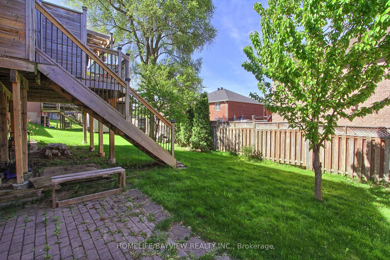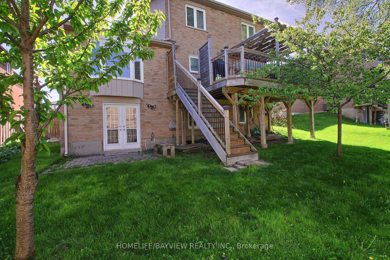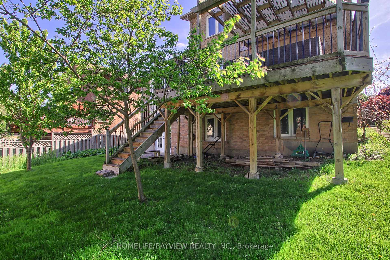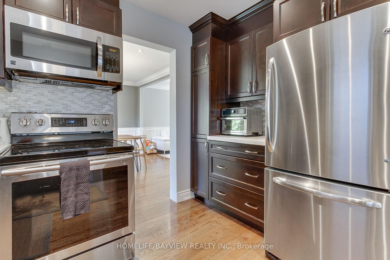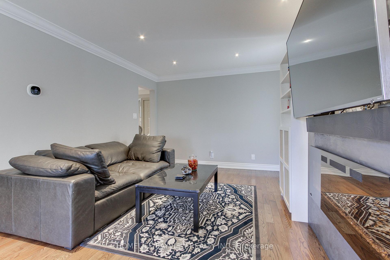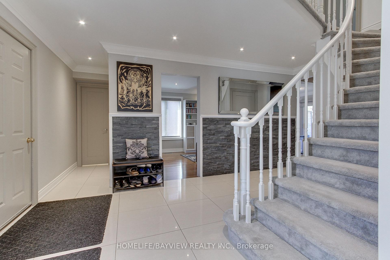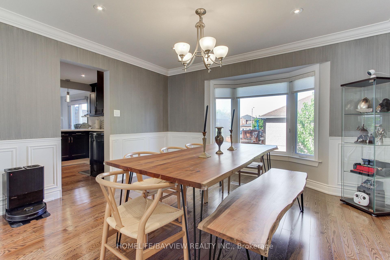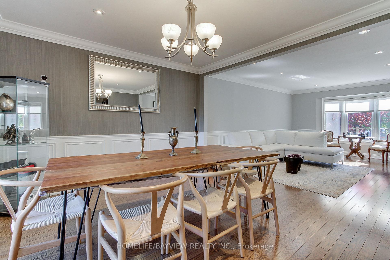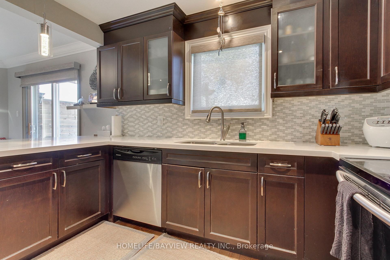$1,075,000
Available - For Sale
Listing ID: N12161323
3 Tower Cour , Bradford West Gwillimbury, L3Z 2V2, Simcoe
| Nestled on a peaceful court, Enjoy hardwood floors, 18" marble tile foyer, crown moulding, wainscoting, and natural stone accents.The modern kitchen boasts a Caesarstone breakfast island, stainless steel appliances, upgraded lighting. Stylish bathrooms include a frameless glass shower and contemporary fixtures.The fully finished walk-out basement offers in-law suite and potential income, featuring a separate entrance, second kitchen, and a second laundry ideal for multi-generational living or rental income. A rare opportunity to own a versatile and beautifully updated home in a desirable, quiet location. Don't miss it! |
| Price | $1,075,000 |
| Taxes: | $5695.00 |
| Occupancy: | Owner |
| Address: | 3 Tower Cour , Bradford West Gwillimbury, L3Z 2V2, Simcoe |
| Acreage: | < .50 |
| Directions/Cross Streets: | Fox Run/Essa |
| Rooms: | 7 |
| Bedrooms: | 3 |
| Bedrooms +: | 1 |
| Family Room: | T |
| Basement: | Finished wit, Apartment |
| Level/Floor | Room | Length(ft) | Width(ft) | Descriptions | |
| Room 1 | Main | Kitchen | 11.48 | 10.99 | Hardwood Floor, Granite Counters, Breakfast Bar |
| Room 2 | Main | Family Ro | 22.27 | 11.41 | Hardwood Floor, Fireplace, W/O To Deck |
| Room 3 | Main | Living Ro | 12.99 | 13.28 | Hardwood Floor, Wainscoting, Bay Window |
| Room 4 | Main | Dining Ro | 16.17 | 13.28 | Hardwood Floor, Wainscoting, Bay Window |
| Room 5 | Second | Primary B | 13.25 | 10.17 | Broadloom, Wainscoting, 3 Pc Ensuite |
| Room 6 | Second | Bedroom 2 | 10.23 | 13.78 | Broadloom, Closet, Window |
| Room 7 | Second | Bedroom 3 | 10.99 | 8.76 | Broadloom, Closet, Window |
| Room 8 | Lower | Bedroom 4 | 9.91 | 13.48 | Laminate |
| Room 9 | Lower | Kitchen | 13.12 | 12.96 | Laminate, Stainless Steel Appl, Family Size Kitchen |
| Room 10 | Lower | Living Ro | 11.48 | 12.96 | Laminate, Open Concept, W/O To Yard |
| Washroom Type | No. of Pieces | Level |
| Washroom Type 1 | 2 | Main |
| Washroom Type 2 | 3 | Second |
| Washroom Type 3 | 4 | Second |
| Washroom Type 4 | 4 | Basement |
| Washroom Type 5 | 0 |
| Total Area: | 0.00 |
| Property Type: | Detached |
| Style: | 2-Storey |
| Exterior: | Brick |
| Garage Type: | Attached |
| (Parking/)Drive: | Private Do |
| Drive Parking Spaces: | 2 |
| Park #1 | |
| Parking Type: | Private Do |
| Park #2 | |
| Parking Type: | Private Do |
| Pool: | None |
| Approximatly Square Footage: | 1500-2000 |
| Property Features: | Cul de Sac/D, School |
| CAC Included: | N |
| Water Included: | N |
| Cabel TV Included: | N |
| Common Elements Included: | N |
| Heat Included: | N |
| Parking Included: | N |
| Condo Tax Included: | N |
| Building Insurance Included: | N |
| Fireplace/Stove: | Y |
| Heat Type: | Forced Air |
| Central Air Conditioning: | Central Air |
| Central Vac: | Y |
| Laundry Level: | Syste |
| Ensuite Laundry: | F |
| Elevator Lift: | False |
| Sewers: | Sewer |
| Utilities-Cable: | Y |
| Utilities-Hydro: | Y |
$
%
Years
This calculator is for demonstration purposes only. Always consult a professional
financial advisor before making personal financial decisions.
| Although the information displayed is believed to be accurate, no warranties or representations are made of any kind. |
| HOMELIFE/BAYVIEW REALTY INC. |
|
|

Sumit Chopra
Broker
Dir:
647-964-2184
Bus:
905-230-3100
Fax:
905-230-8577
| Book Showing | Email a Friend |
Jump To:
At a Glance:
| Type: | Freehold - Detached |
| Area: | Simcoe |
| Municipality: | Bradford West Gwillimbury |
| Neighbourhood: | Bradford |
| Style: | 2-Storey |
| Tax: | $5,695 |
| Beds: | 3+1 |
| Baths: | 4 |
| Fireplace: | Y |
| Pool: | None |
Locatin Map:
Payment Calculator:

