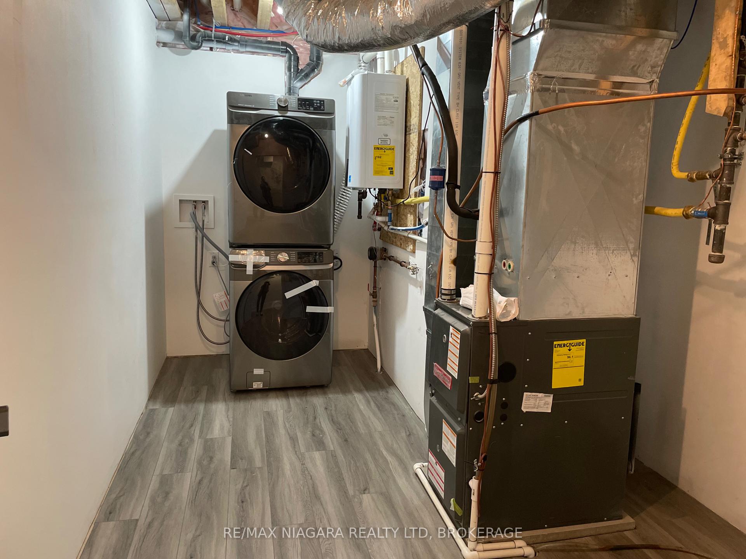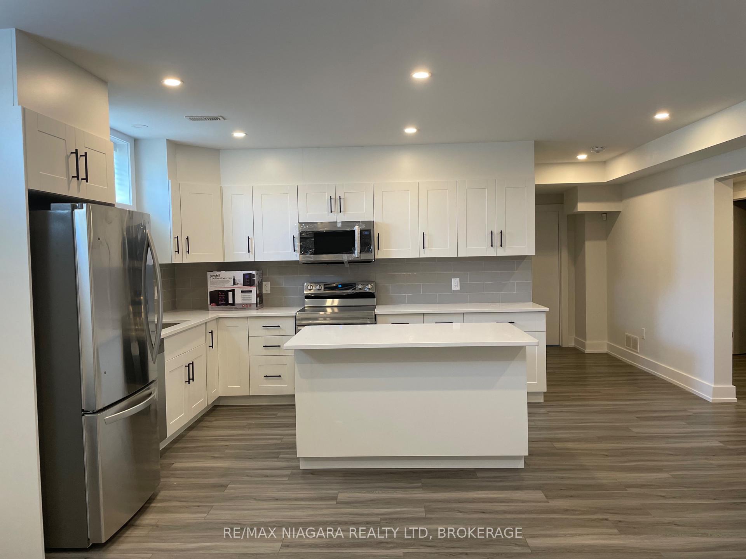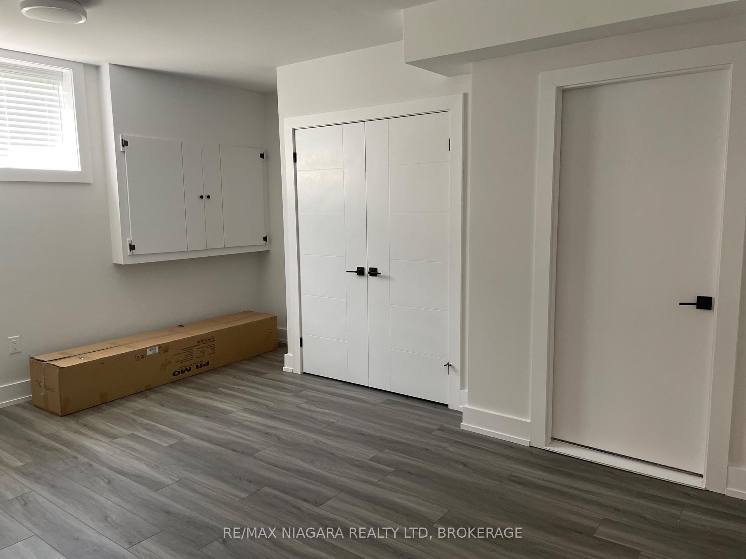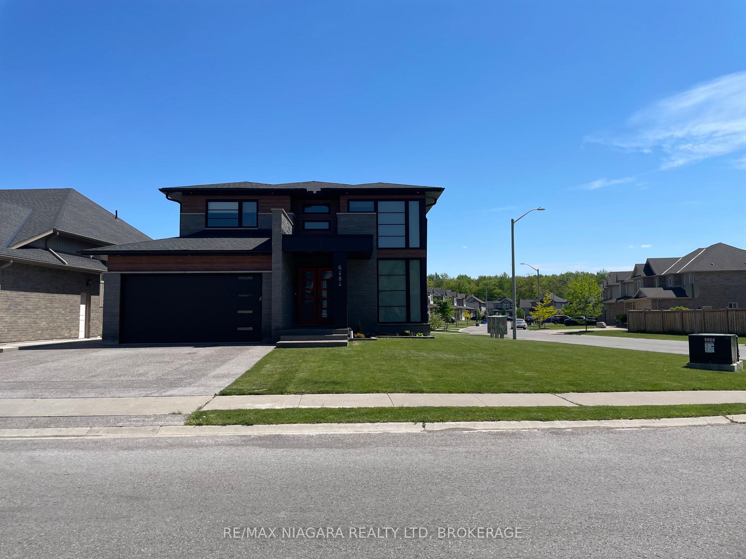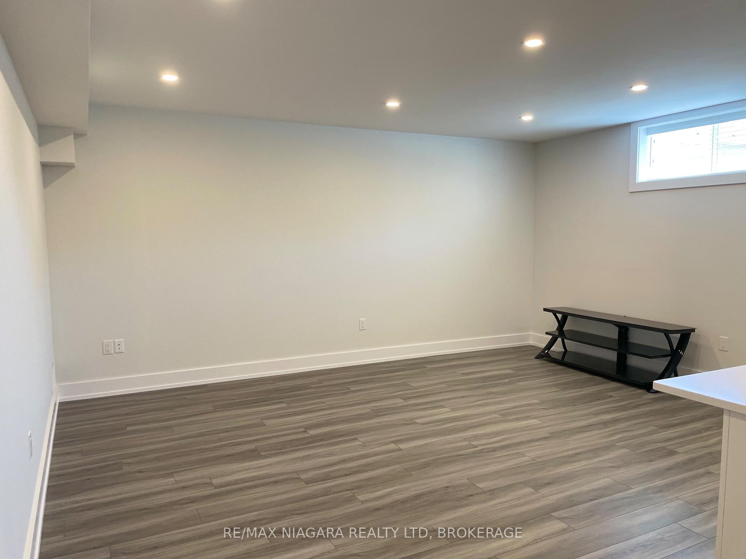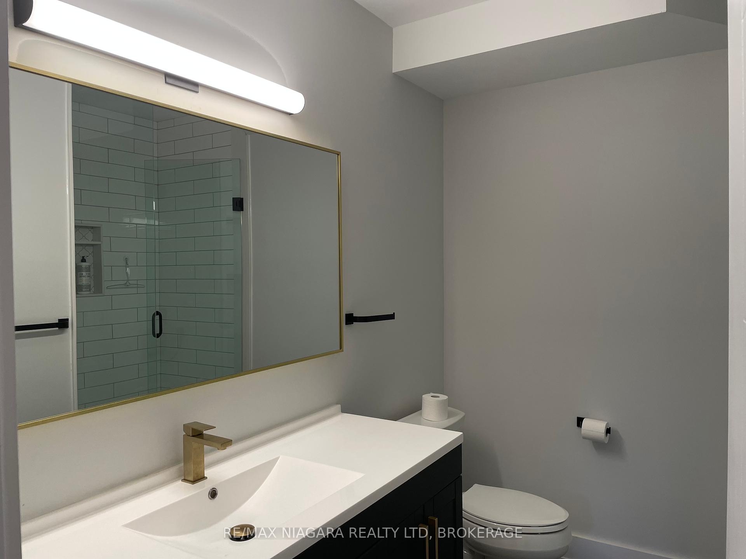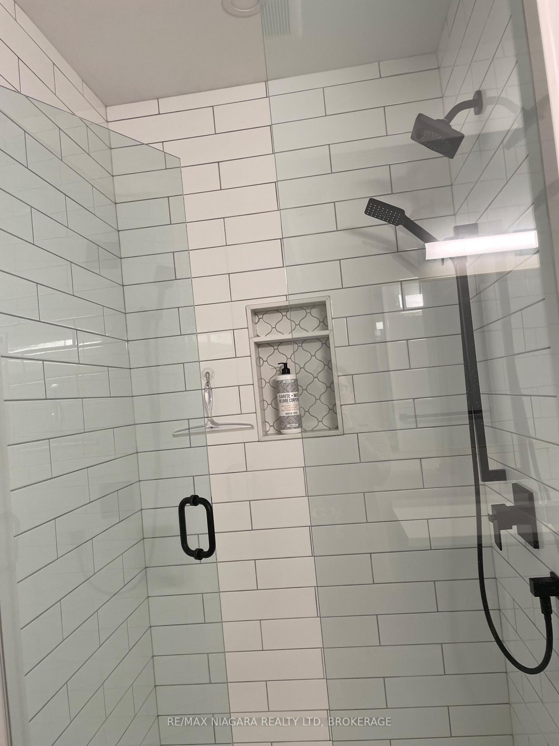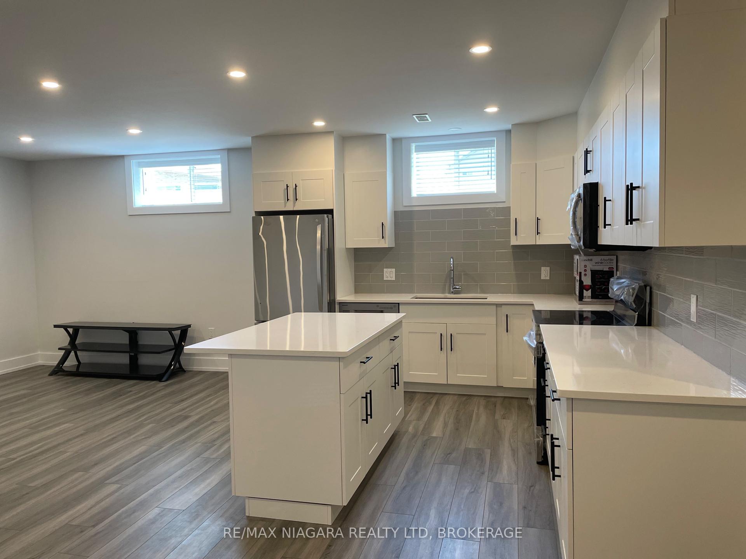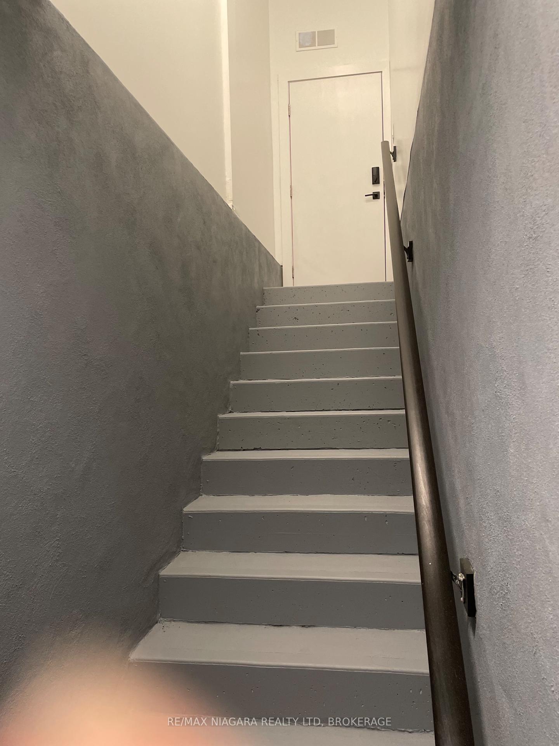$2,500
Available - For Rent
Listing ID: X12164207
6484 Sam Iorfida Driv , Niagara Falls, L2G 0H5, Niagara
| Be the very first to call this stunning, newly built basement apartment home! Impeccably designed with modern finishes and thoughtful details throughout, this bright and spacious unit offers a perfect blend of comfort and style.Featuring a private entrance, large above-grade windows for natural light, and an open-concept living area ideal for entertaining or relaxing. The sleek kitchen boasts brand-new stainless steel appliances, quartz countertops, and ample cabinetry. Enjoy the privacy of a generously sized bedroom with a large closet and a pristine 3-piece bathroom with contemporary fixtures.Additional highlights include in-suite laundry, pot lights throughout. Perfect for a single professional or couple looking for a fresh start in a high-demand area.Conveniently located close to transit, shopping, schools, Golf, New Casino and all amenities. Don't miss this rare opportunity to live in a brand-new space thats all yours from day one!No showings will be scheduled until a rental application has been reviewed by the owner. Applicants must provide references, a full credit report, proof of employment (letter and recent pay stubs), and valid ID. Strong, verifiable documentation is a must. Serious inquiries only. |
| Price | $2,500 |
| Taxes: | $0.00 |
| Occupancy: | Vacant |
| Address: | 6484 Sam Iorfida Driv , Niagara Falls, L2G 0H5, Niagara |
| Directions/Cross Streets: | Dorchester |
| Rooms: | 5 |
| Bedrooms: | 2 |
| Bedrooms +: | 0 |
| Family Room: | F |
| Basement: | Separate Ent, Finished |
| Furnished: | Unfu |
| Level/Floor | Room | Length(ft) | Width(ft) | Descriptions | |
| Room 1 | Lower | Kitchen | 13.78 | 10.82 | |
| Room 2 | Lower | Living Ro | 14.76 | 9.84 | |
| Room 3 | Lower | Bedroom | 15.74 | 9.84 | |
| Room 4 | Lower | Bedroom | 12.14 | 11.15 | |
| Room 5 | Lower | Laundry | 10.5 | 4.92 | |
| Room 6 | Lower | Bathroom | 3 Pc Bath |
| Washroom Type | No. of Pieces | Level |
| Washroom Type 1 | 3 | |
| Washroom Type 2 | 0 | |
| Washroom Type 3 | 0 | |
| Washroom Type 4 | 0 | |
| Washroom Type 5 | 0 |
| Total Area: | 0.00 |
| Approximatly Age: | 0-5 |
| Property Type: | Lower Level |
| Style: | 2-Storey |
| Exterior: | Brick |
| Garage Type: | None |
| Drive Parking Spaces: | 1 |
| Pool: | None |
| Laundry Access: | In-Suite Laun |
| Approximatly Age: | 0-5 |
| Approximatly Square Footage: | 700-1100 |
| CAC Included: | Y |
| Water Included: | Y |
| Cabel TV Included: | N |
| Common Elements Included: | N |
| Heat Included: | Y |
| Parking Included: | Y |
| Condo Tax Included: | N |
| Building Insurance Included: | N |
| Fireplace/Stove: | N |
| Heat Type: | Forced Air |
| Central Air Conditioning: | Central Air |
| Central Vac: | N |
| Laundry Level: | Syste |
| Ensuite Laundry: | F |
| Elevator Lift: | False |
| Sewers: | Sewer |
| Utilities-Cable: | N |
| Utilities-Hydro: | Y |
| Although the information displayed is believed to be accurate, no warranties or representations are made of any kind. |
| RE/MAX NIAGARA REALTY LTD, BROKERAGE |
|
|

Sumit Chopra
Broker
Dir:
647-964-2184
Bus:
905-230-3100
Fax:
905-230-8577
| Book Showing | Email a Friend |
Jump To:
At a Glance:
| Type: | Freehold - Lower Level |
| Area: | Niagara |
| Municipality: | Niagara Falls |
| Neighbourhood: | 220 - Oldfield |
| Style: | 2-Storey |
| Approximate Age: | 0-5 |
| Beds: | 2 |
| Baths: | 1 |
| Fireplace: | N |
| Pool: | None |
Locatin Map:

