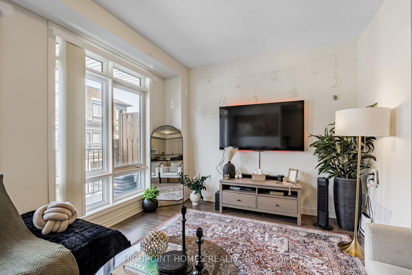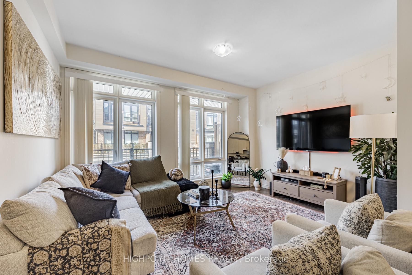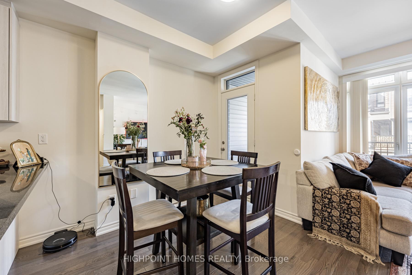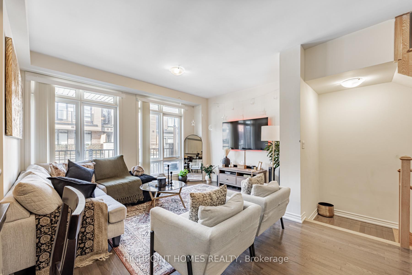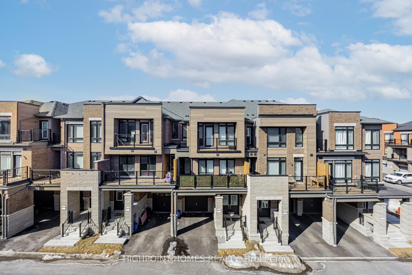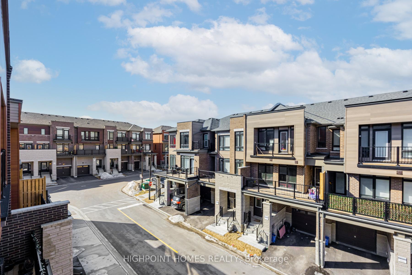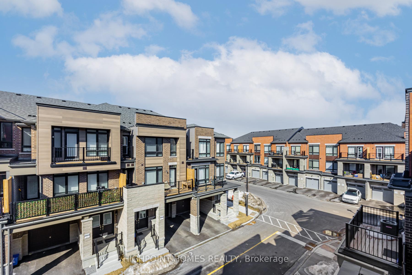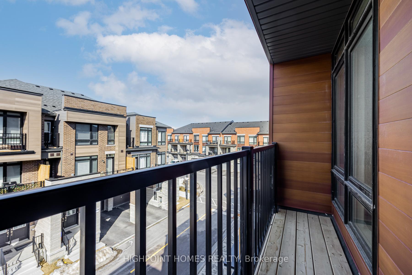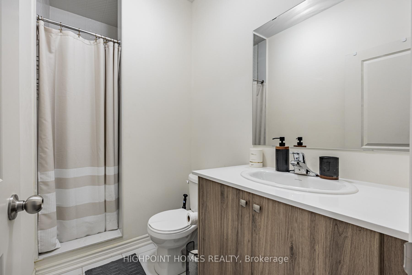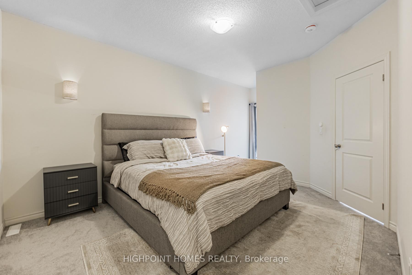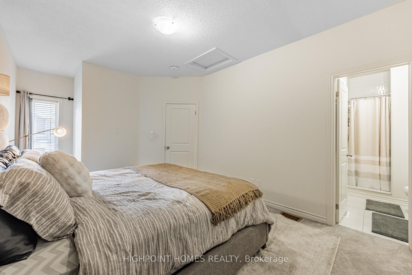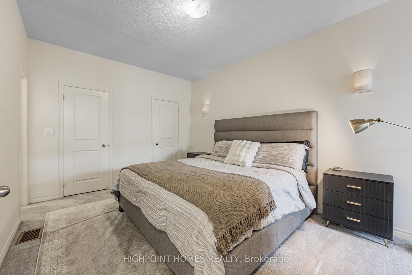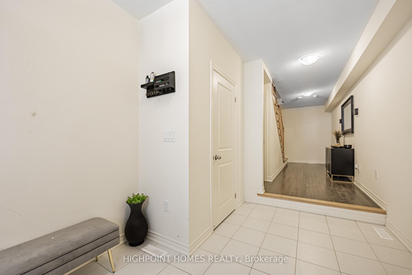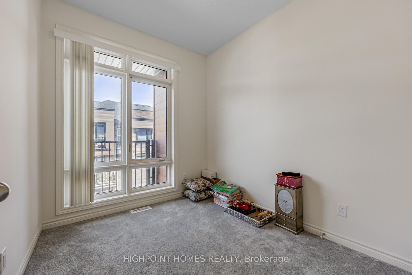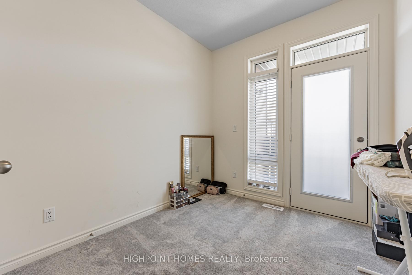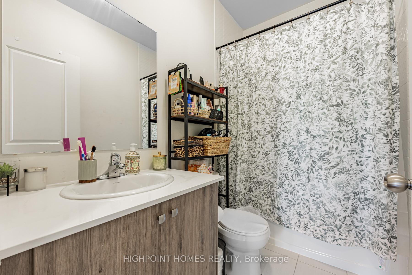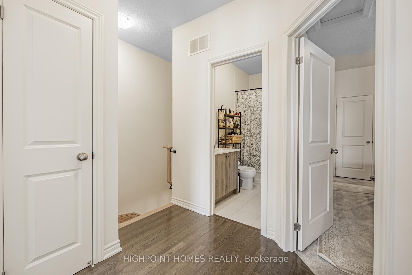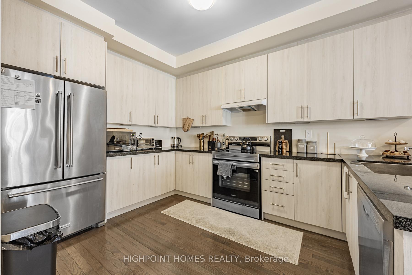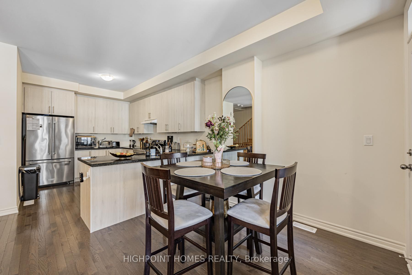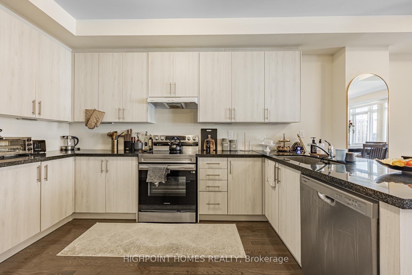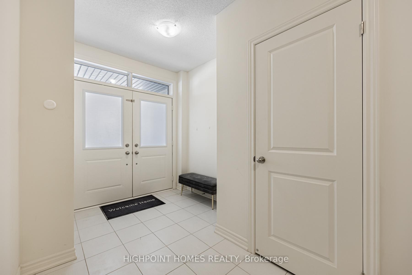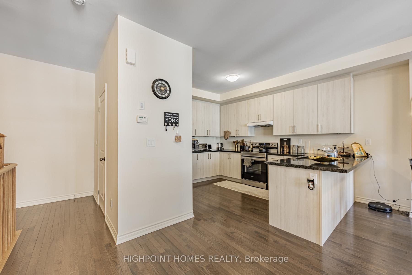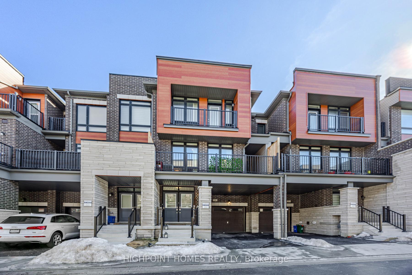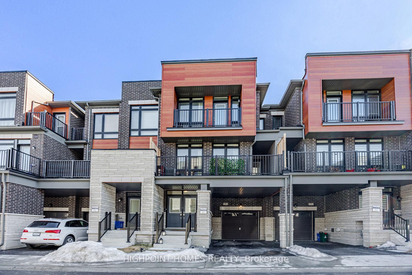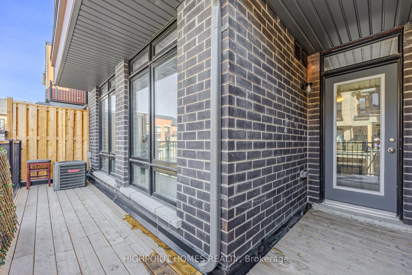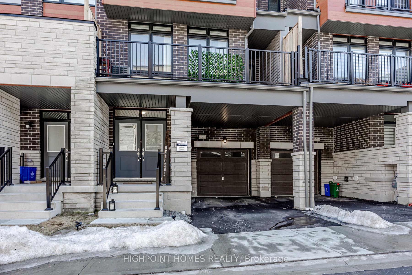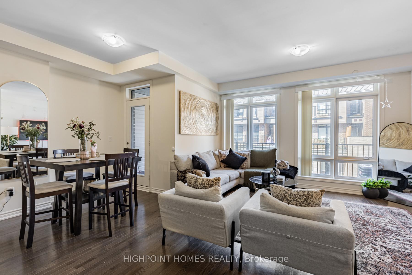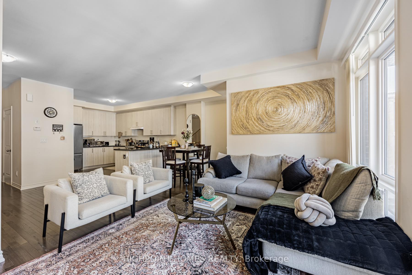$840,000
Available - For Sale
Listing ID: E12164222
9 Ginno Lane , Ajax, L1S 0G9, Durham
| Explore your ideal home in this beautiful townhome in Ajax's sought-after southeast neighborhood. Nestled in the heart of Ajax, this modern townhouse by Paradise homes boasts 3 bedrooms and 3 bathrooms. The main floor beckons with its open-concept design, guiding you to a spacious second floor featuring a generous kitchen and breakfast area that overlooks the combined living and dining room. This seamless flow extends to a walk-out balcony, creating the ideal ambiance for both entertaining and tranquil evenings. No carpet in Main & 2nd Floor! Upon stepping inside, you're immediately embraced by the invigorating scent of a year old home! The piece resistance of this townhouse is revealed on the third floor a lavish primary ensuite, complete with his and hers closets. 2nd bedroom has own private walk-out balcony, providing an exclusive retreat within your own home. Welcome to a lifestyle of contemporary elegance and comfort! |
| Price | $840,000 |
| Taxes: | $5337.00 |
| Occupancy: | Vacant |
| Address: | 9 Ginno Lane , Ajax, L1S 0G9, Durham |
| Acreage: | < .50 |
| Directions/Cross Streets: | Salem Road & Bayly Street |
| Rooms: | 6 |
| Bedrooms: | 3 |
| Bedrooms +: | 0 |
| Family Room: | F |
| Basement: | Unfinished |
| Level/Floor | Room | Length(ft) | Width(ft) | Descriptions | |
| Room 1 | Second | Kitchen | 10 | 10.99 | |
| Room 2 | Second | Great Roo | 15.71 | 11.12 | |
| Room 3 | Second | Dining Ro | 10 | 9.61 | |
| Room 4 | Third | Primary B | 10.99 | 9.61 | |
| Room 5 | Third | Bedroom 2 | 9.28 | 7.38 | |
| Room 6 | Third | Bedroom 3 | 10.3 | 8 |
| Washroom Type | No. of Pieces | Level |
| Washroom Type 1 | 2 | Second |
| Washroom Type 2 | 4 | Third |
| Washroom Type 3 | 4 | Third |
| Washroom Type 4 | 0 | |
| Washroom Type 5 | 0 |
| Total Area: | 0.00 |
| Approximatly Age: | 0-5 |
| Property Type: | Att/Row/Townhouse |
| Style: | 3-Storey |
| Exterior: | Brick |
| Garage Type: | Attached |
| (Parking/)Drive: | Private |
| Drive Parking Spaces: | 1 |
| Park #1 | |
| Parking Type: | Private |
| Park #2 | |
| Parking Type: | Private |
| Pool: | None |
| Approximatly Age: | 0-5 |
| Approximatly Square Footage: | 1100-1500 |
| CAC Included: | N |
| Water Included: | N |
| Cabel TV Included: | N |
| Common Elements Included: | N |
| Heat Included: | N |
| Parking Included: | N |
| Condo Tax Included: | N |
| Building Insurance Included: | N |
| Fireplace/Stove: | N |
| Heat Type: | Forced Air |
| Central Air Conditioning: | Central Air |
| Central Vac: | N |
| Laundry Level: | Syste |
| Ensuite Laundry: | F |
| Sewers: | Sewer |
| Utilities-Cable: | N |
| Utilities-Hydro: | A |
$
%
Years
This calculator is for demonstration purposes only. Always consult a professional
financial advisor before making personal financial decisions.
| Although the information displayed is believed to be accurate, no warranties or representations are made of any kind. |
| HIGHPOINT HOMES REALTY |
|
|

Sumit Chopra
Broker
Dir:
647-964-2184
Bus:
905-230-3100
Fax:
905-230-8577
| Book Showing | Email a Friend |
Jump To:
At a Glance:
| Type: | Freehold - Att/Row/Townhouse |
| Area: | Durham |
| Municipality: | Ajax |
| Neighbourhood: | South East |
| Style: | 3-Storey |
| Approximate Age: | 0-5 |
| Tax: | $5,337 |
| Beds: | 3 |
| Baths: | 3 |
| Fireplace: | N |
| Pool: | None |
Locatin Map:
Payment Calculator:

