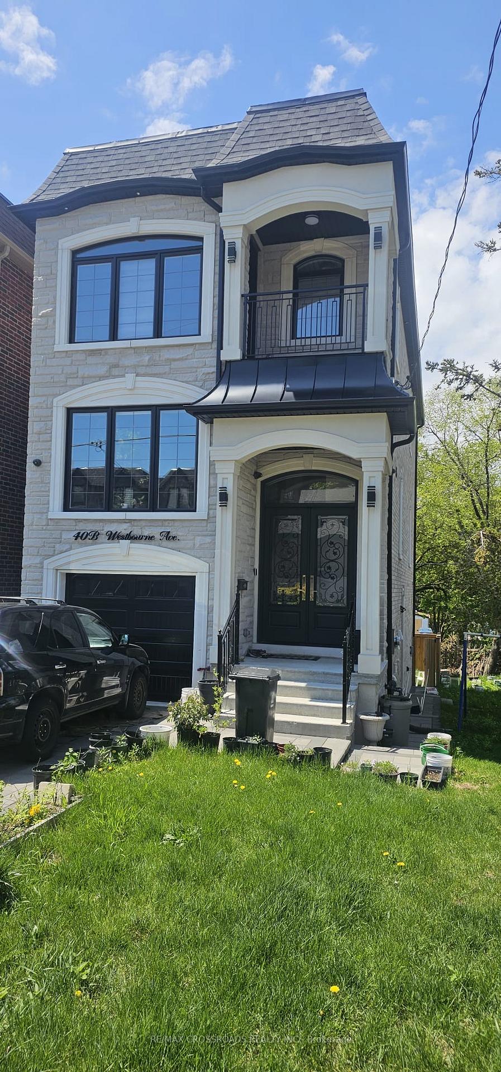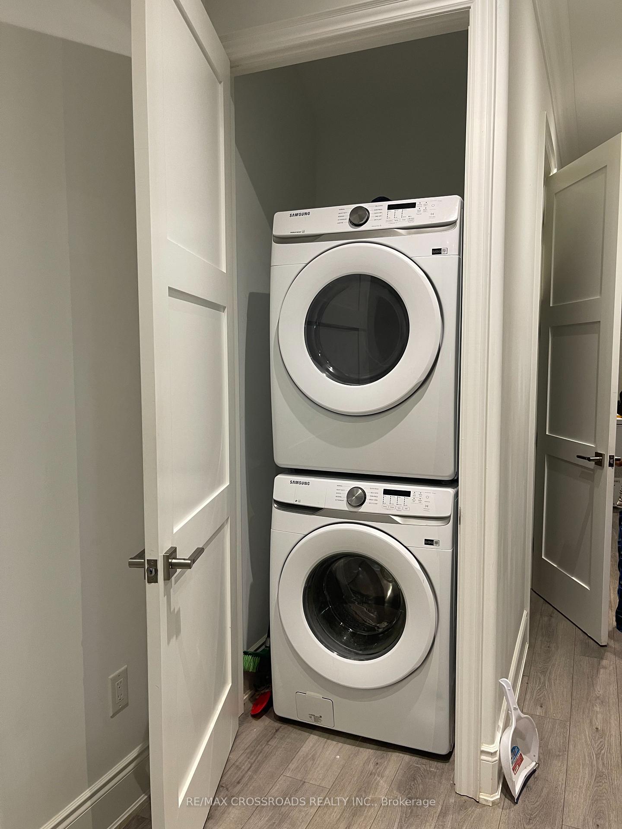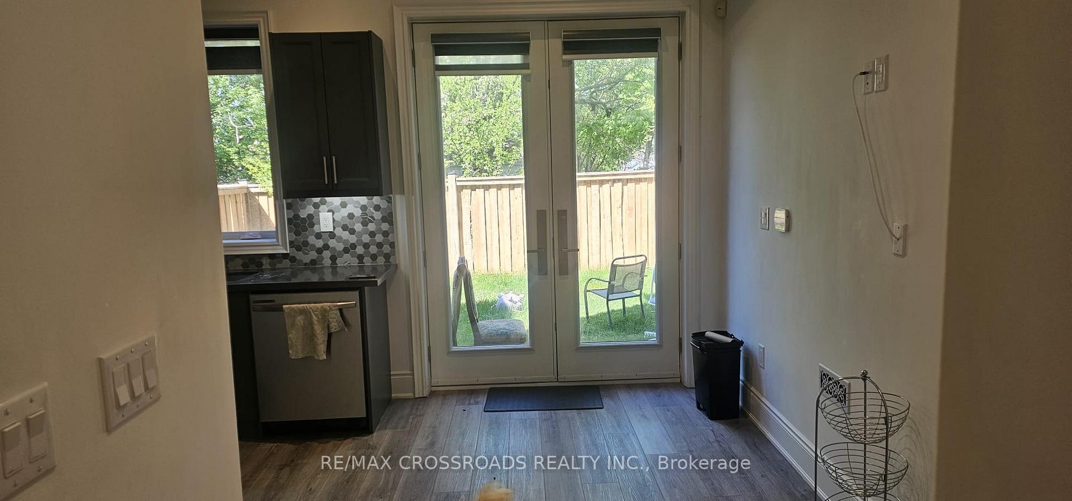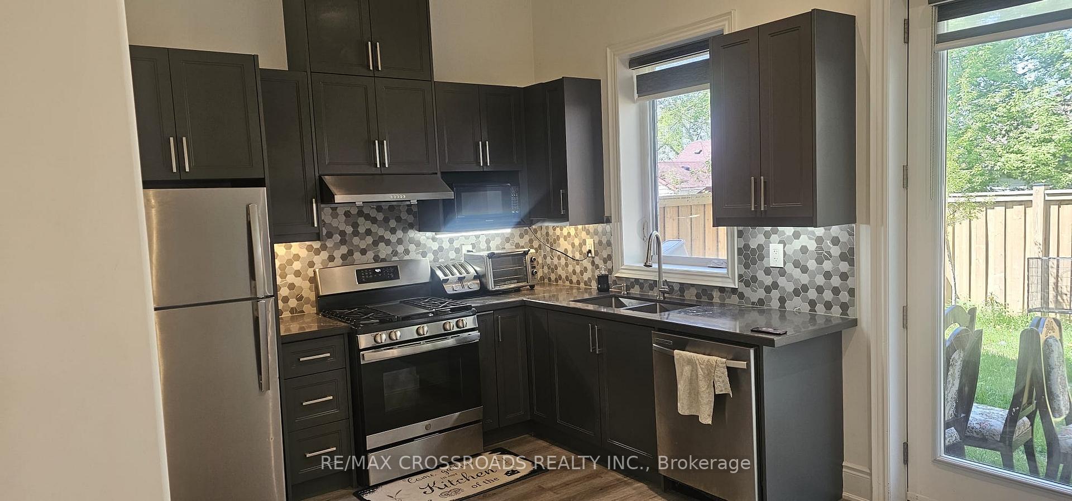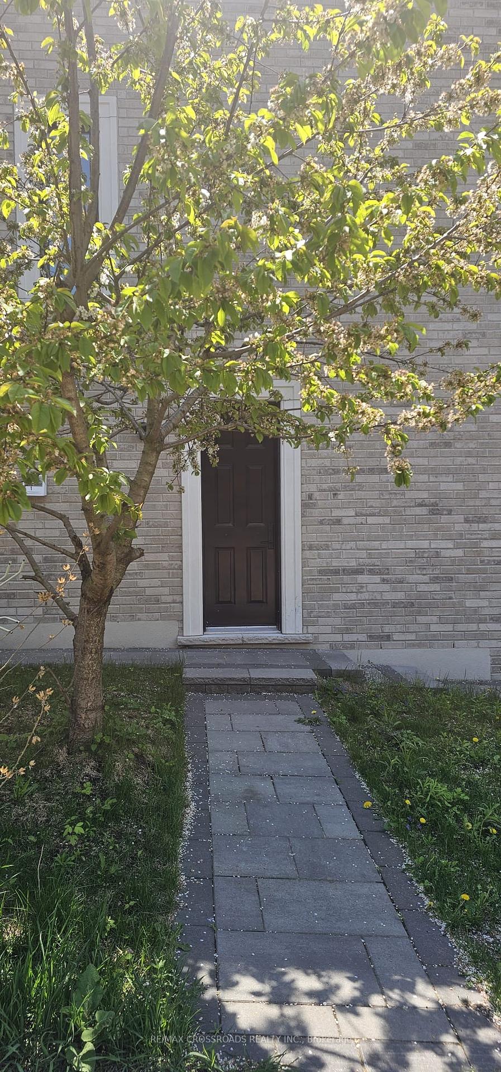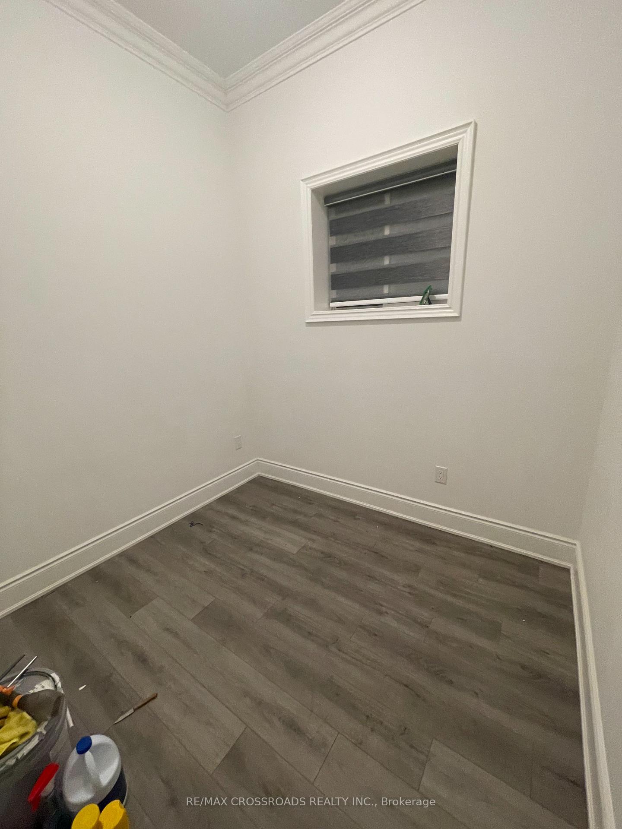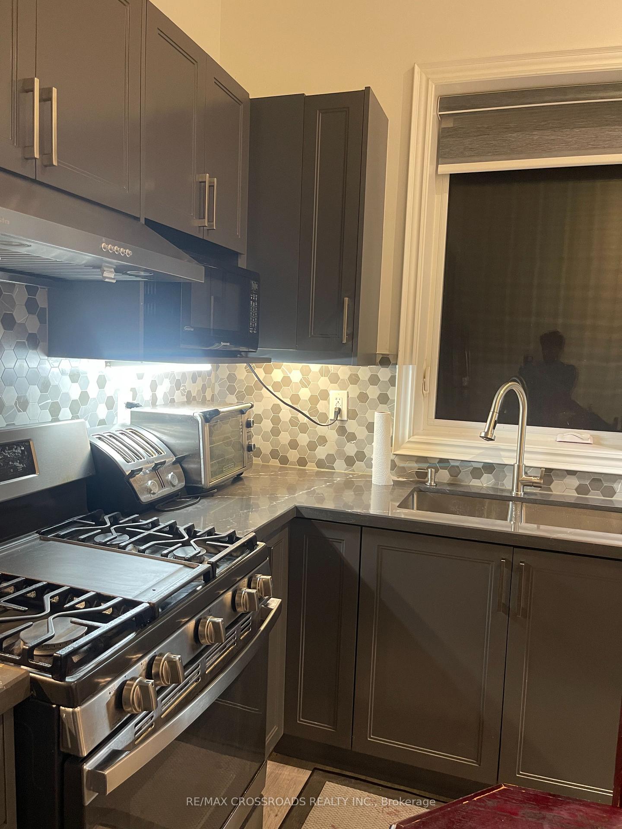$1,850
Available - For Rent
Listing ID: E12158483
40 B Westbourne Aven , Toronto, M1L 2Y2, Toronto
| This Two-Bedroom Basement Apartment Offers A Walk-Out To The Backyard, Creating A Bright and Open Atmosphere That Doesn't Feel Like A Typical Basement Unit. It Features A Modern Three-Piece Bathroom, A Private Laundry Room For Added Convenience, and Available Street Parking. Ideal For A Small Family, A Couple, Or Working Professionals Seeking A Comfortable and Private Living Space In A Well-Maintained Home. |
| Price | $1,850 |
| Taxes: | $0.00 |
| Occupancy: | Vacant |
| Address: | 40 B Westbourne Aven , Toronto, M1L 2Y2, Toronto |
| Directions/Cross Streets: | Victoria Park & St. Clair Ave E |
| Rooms: | 4 |
| Bedrooms: | 2 |
| Bedrooms +: | 0 |
| Family Room: | F |
| Basement: | Finished, Walk-Out |
| Furnished: | Unfu |
| Level/Floor | Room | Length(ft) | Width(ft) | Descriptions | |
| Room 1 | Basement | Recreatio | 13.45 | 13.45 | Combined w/Kitchen, W/O To Patio |
| Room 2 | Basement | Kitchen | 13.45 | 13.45 | Combined w/Rec, Quartz Counter, Stainless Steel Appl |
| Room 3 | Basement | Bedroom | 10.17 | 9.84 | Crown Moulding, Above Grade Window, Laminate |
| Room 4 | Basement | Bedroom | 10.17 | 9.84 | Crown Moulding, Above Grade Window, Laminate |
| Room 5 | Basement | Laundry |
| Washroom Type | No. of Pieces | Level |
| Washroom Type 1 | 3 | Basement |
| Washroom Type 2 | 0 | |
| Washroom Type 3 | 0 | |
| Washroom Type 4 | 0 | |
| Washroom Type 5 | 0 |
| Total Area: | 0.00 |
| Approximatly Age: | 0-5 |
| Property Type: | Detached |
| Style: | 2-Storey |
| Exterior: | Brick |
| Garage Type: | None |
| (Parking/)Drive: | Available |
| Drive Parking Spaces: | 0 |
| Park #1 | |
| Parking Type: | Available |
| Park #2 | |
| Parking Type: | Available |
| Pool: | None |
| Laundry Access: | Ensuite |
| Approximatly Age: | 0-5 |
| Approximatly Square Footage: | 2000-2500 |
| CAC Included: | N |
| Water Included: | N |
| Cabel TV Included: | N |
| Common Elements Included: | N |
| Heat Included: | N |
| Parking Included: | N |
| Condo Tax Included: | N |
| Building Insurance Included: | N |
| Fireplace/Stove: | N |
| Heat Type: | Forced Air |
| Central Air Conditioning: | Central Air |
| Central Vac: | N |
| Laundry Level: | Syste |
| Ensuite Laundry: | F |
| Sewers: | Sewer |
| Utilities-Cable: | A |
| Utilities-Hydro: | N |
| Although the information displayed is believed to be accurate, no warranties or representations are made of any kind. |
| RE/MAX CROSSROADS REALTY INC. |
|
|

Sumit Chopra
Broker
Dir:
647-964-2184
Bus:
905-230-3100
Fax:
905-230-8577
| Book Showing | Email a Friend |
Jump To:
At a Glance:
| Type: | Freehold - Detached |
| Area: | Toronto |
| Municipality: | Toronto E04 |
| Neighbourhood: | Clairlea-Birchmount |
| Style: | 2-Storey |
| Approximate Age: | 0-5 |
| Beds: | 2 |
| Baths: | 1 |
| Fireplace: | N |
| Pool: | None |
Locatin Map:

