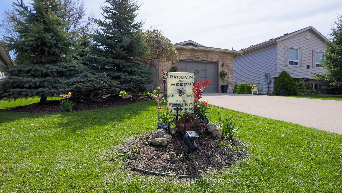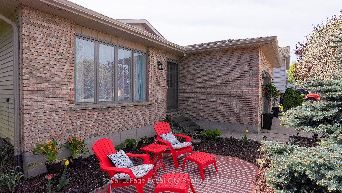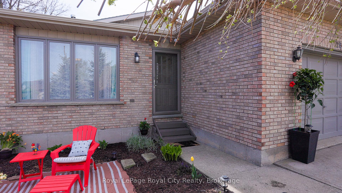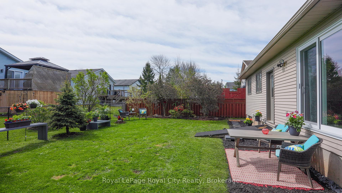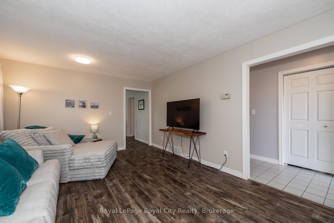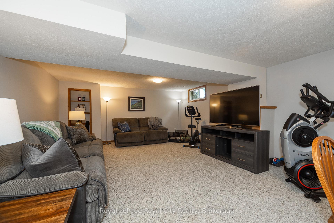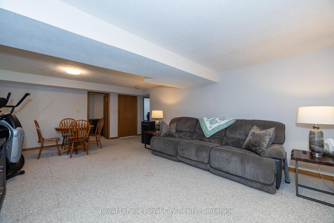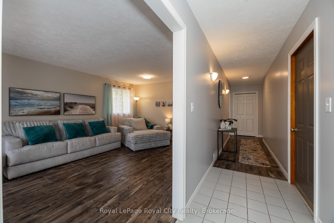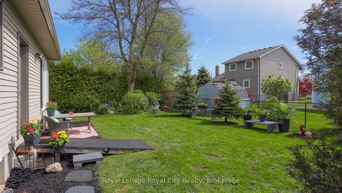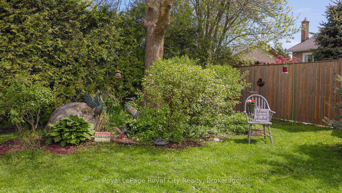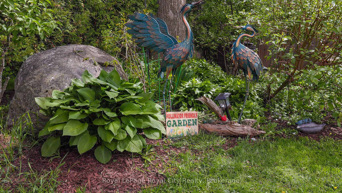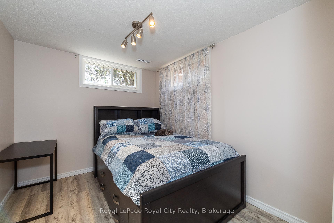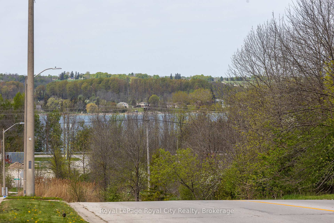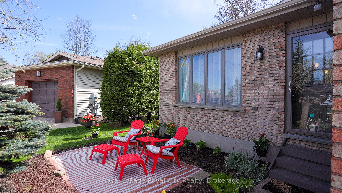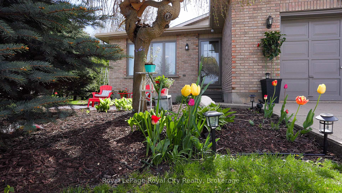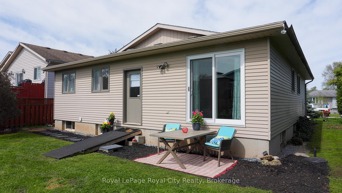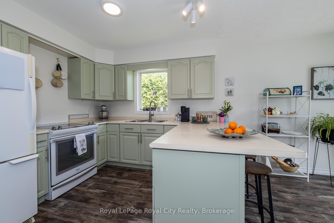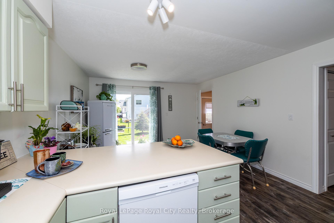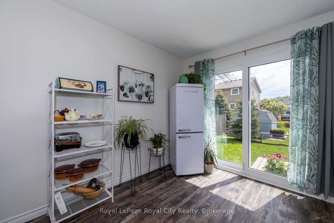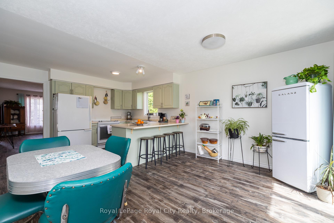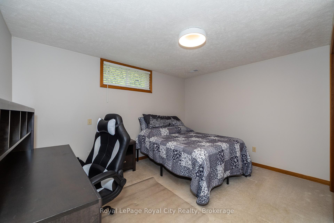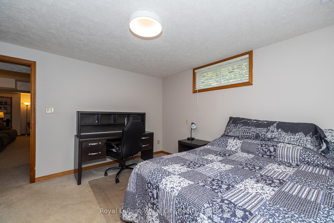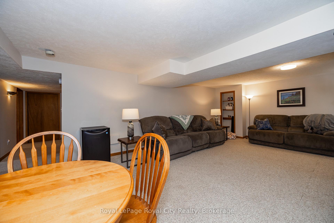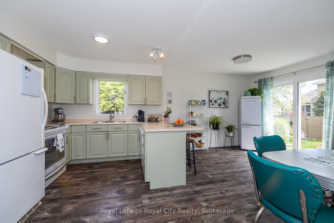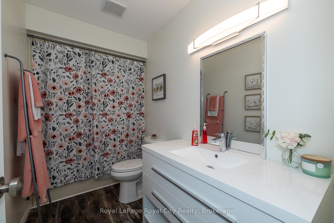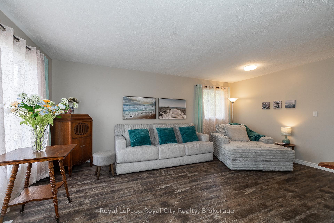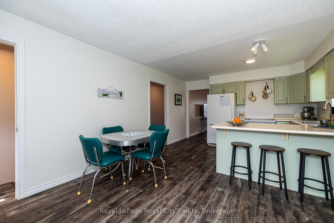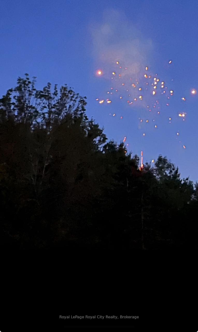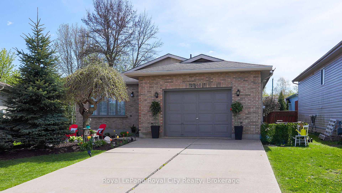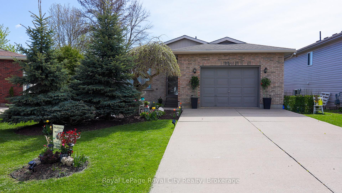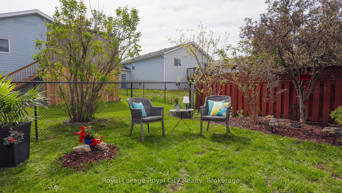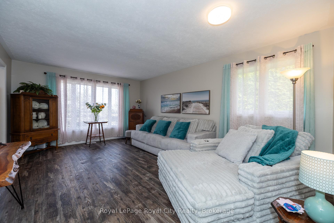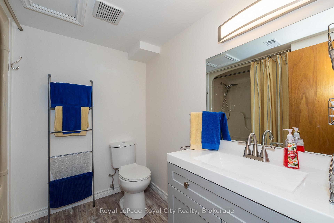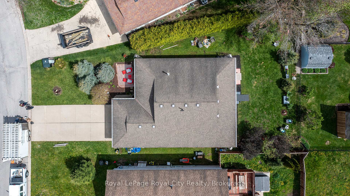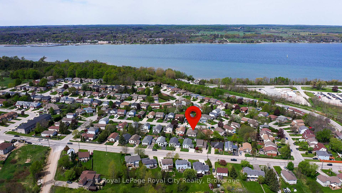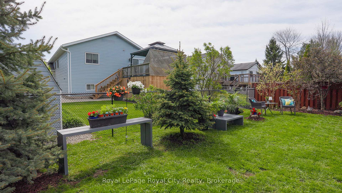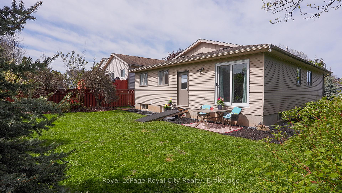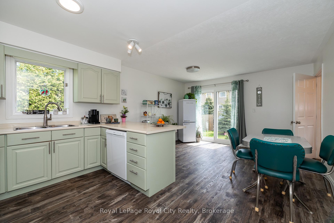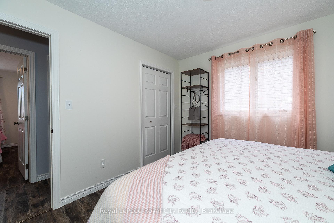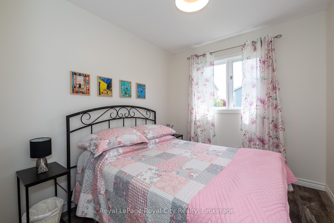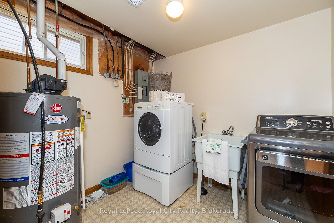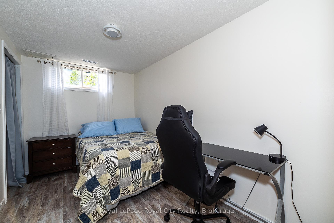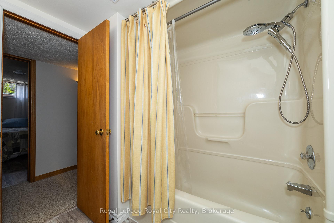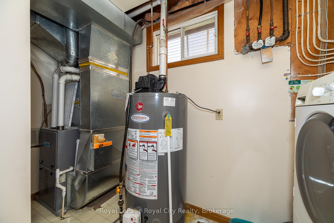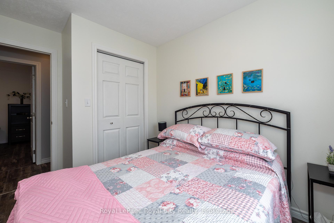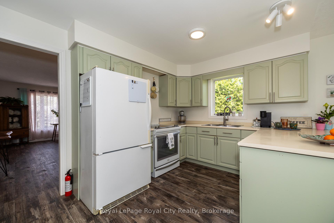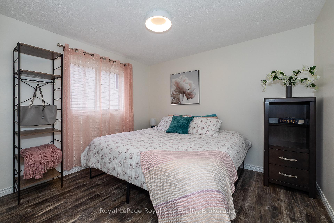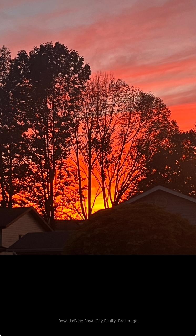$694,000
Available - For Sale
Listing ID: X12163830
2661 8th Avenue A N/A East , Owen Sound, N4K 6S5, Grey County
| Nestled within a wonderfully established neighbourhood, this charming six-bedroom bungalow offers a haven of comfort and natural beauty. Imagine stepping into a light-filled living room, courtesy of a generous picture window, and enjoying casual meals in the eat-in kitchen, with easy flow to the outdoors through sliding doors. The main level hosts a serene master bedroom, two additional inviting bedrooms, and a well-appointed four-piece bathroom. Descend to the lower level to discover a spacious family room, perfect for gatherings, along with three more comfortable bedrooms and another full four-piece bathroom. A separate entrance to the basement presents a wonderful opportunity for a potential in-law suite. Outside, discover well-maintained gardens, a vibrant and pollinator-friendly space where no pesticides are used, creating a safe haven for bees and butterflies. From the welcoming front porch, one can witness the sky ablaze with the fiery hues of a setting sun, only to later be enchanted by the dazzling, blossoming bursts of fireworks painting the twilight canvas over the bay. Completing this lovely property is an oversized garage and a large concrete driveway. With its flexible layout and many recent enhancements through out, this home could also be easily adapted to include a lower-level granny flat. Easy access to all the east side amenities, Brightshores Health System (Hospital), and Georgian College. |
| Price | $694,000 |
| Taxes: | $4871.00 |
| Assessment Year: | 2025 |
| Occupancy: | Owner |
| Address: | 2661 8th Avenue A N/A East , Owen Sound, N4K 6S5, Grey County |
| Directions/Cross Streets: | 9TH AVE AND 26TH STREET EAST |
| Rooms: | 7 |
| Rooms +: | 6 |
| Bedrooms: | 3 |
| Bedrooms +: | 3 |
| Family Room: | F |
| Basement: | Full, Finished |
| Level/Floor | Room | Length(ft) | Width(ft) | Descriptions | |
| Room 1 | Main | Foyer | 13.19 | 3.71 | Tile Floor, Access To Garage, Double Closet |
| Room 2 | Main | Living Ro | 19.32 | 12.1 | Laminate, Large Window |
| Room 3 | Main | Kitchen | 12.1 | 9.71 | Laminate, Double Sink, Large Window |
| Room 4 | Main | Dining Ro | 12.1 | 9.28 | Laminate, Sliding Doors, Breakfast Area |
| Room 5 | Main | Primary B | 11.91 | 10.4 | Laminate, Walk-In Closet(s), Window |
| Room 6 | Main | Bedroom 2 | 11.09 | 8.89 | Laminate, Double Closet, Window |
| Room 7 | Main | Bedroom 3 | 11.09 | 8.89 | Laminate, Double Closet, Window |
| Room 8 | Main | Bathroom | 10.4 | 5.41 | 4 Pc Bath, Laminate |
| Room 9 | Lower | Recreatio | 24.3 | 16.89 | Broadloom, Above Grade Window |
| Room 10 | Lower | Bedroom | 13.09 | 12.1 | Broadloom, Double Closet |
| Room 11 | Lower | Bedroom 2 | 13.09 | 9.41 | Laminate, Double Closet |
| Room 12 | Lower | Bedroom 3 | 13.09 | 7.08 | Laminate, Walk-In Closet(s) |
| Room 13 | Lower | Utility R | 11.09 | 9.51 | Vinyl Floor |
| Room 14 | Lower | Bathroom | 8.4 | 6.99 | 4 Pc Bath, Laminate |
| Washroom Type | No. of Pieces | Level |
| Washroom Type 1 | 4 | Main |
| Washroom Type 2 | 4 | Lower |
| Washroom Type 3 | 0 | |
| Washroom Type 4 | 0 | |
| Washroom Type 5 | 0 |
| Total Area: | 0.00 |
| Approximatly Age: | 31-50 |
| Property Type: | Detached |
| Style: | Bungalow |
| Exterior: | Brick, Aluminum Siding |
| Garage Type: | Attached |
| (Parking/)Drive: | Private Do |
| Drive Parking Spaces: | 2 |
| Park #1 | |
| Parking Type: | Private Do |
| Park #2 | |
| Parking Type: | Private Do |
| Pool: | None |
| Approximatly Age: | 31-50 |
| Approximatly Square Footage: | 1100-1500 |
| CAC Included: | N |
| Water Included: | N |
| Cabel TV Included: | N |
| Common Elements Included: | N |
| Heat Included: | N |
| Parking Included: | N |
| Condo Tax Included: | N |
| Building Insurance Included: | N |
| Fireplace/Stove: | Y |
| Heat Type: | Forced Air |
| Central Air Conditioning: | Window Unit |
| Central Vac: | N |
| Laundry Level: | Syste |
| Ensuite Laundry: | F |
| Elevator Lift: | False |
| Sewers: | Sewer |
$
%
Years
This calculator is for demonstration purposes only. Always consult a professional
financial advisor before making personal financial decisions.
| Although the information displayed is believed to be accurate, no warranties or representations are made of any kind. |
| Royal LePage Royal City Realty |
|
|

Sumit Chopra
Broker
Dir:
647-964-2184
Bus:
905-230-3100
Fax:
905-230-8577
| Book Showing | Email a Friend |
Jump To:
At a Glance:
| Type: | Freehold - Detached |
| Area: | Grey County |
| Municipality: | Owen Sound |
| Neighbourhood: | Owen Sound |
| Style: | Bungalow |
| Approximate Age: | 31-50 |
| Tax: | $4,871 |
| Beds: | 3+3 |
| Baths: | 2 |
| Fireplace: | Y |
| Pool: | None |
Locatin Map:
Payment Calculator:

