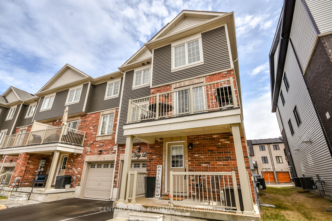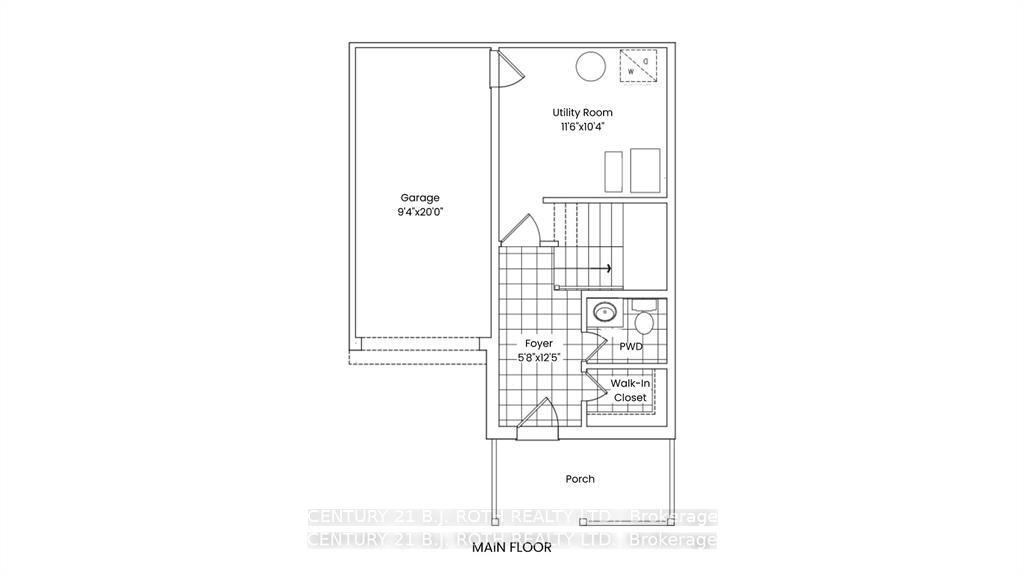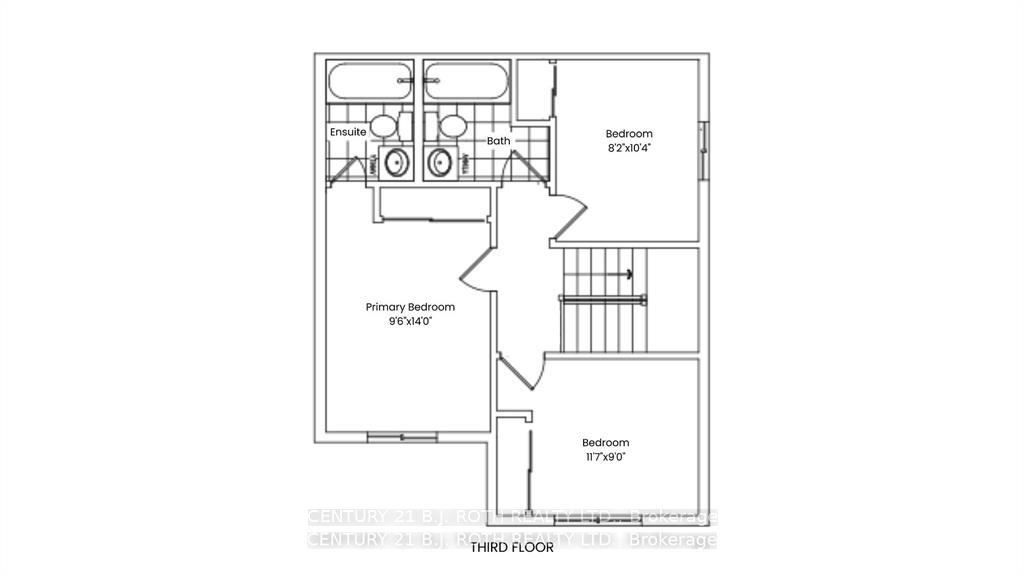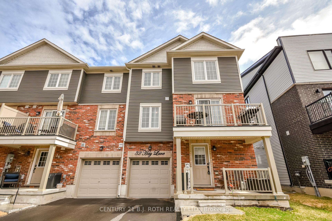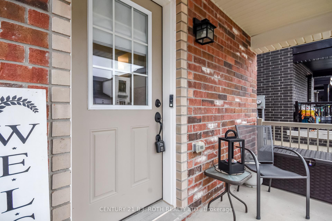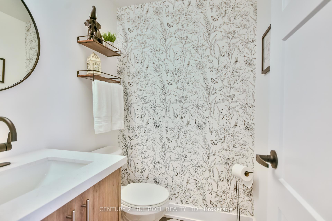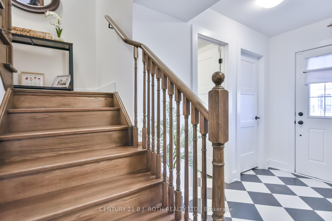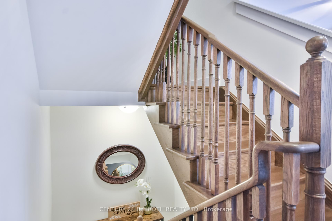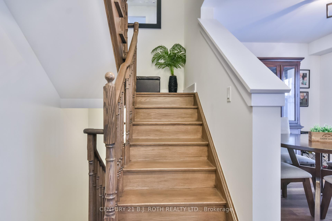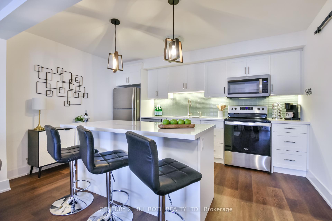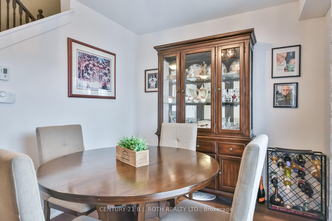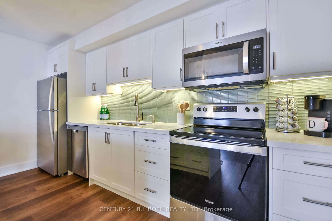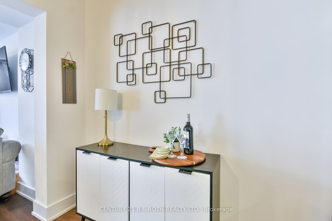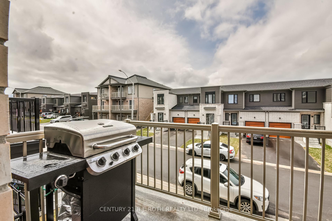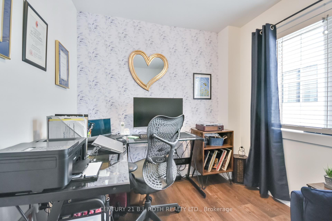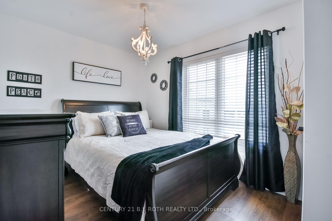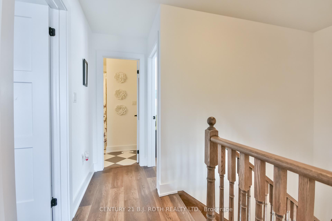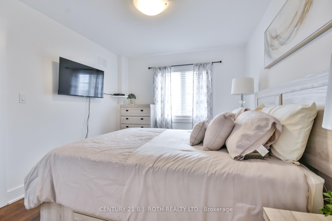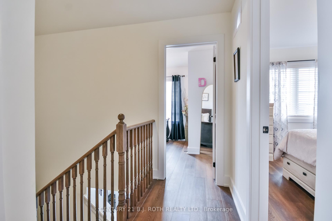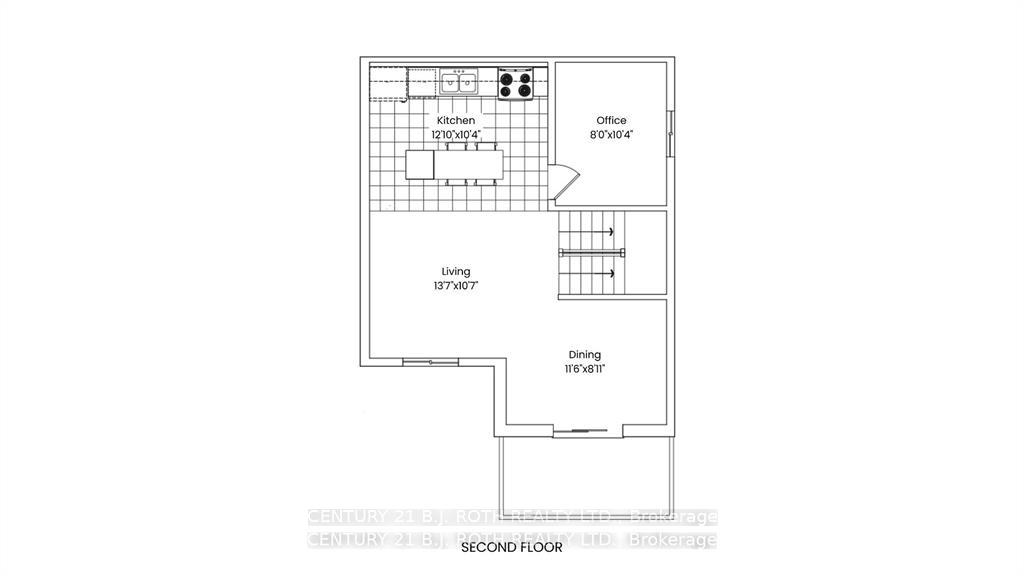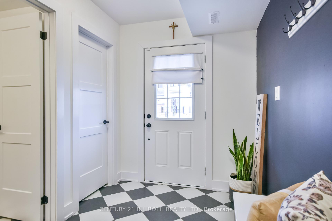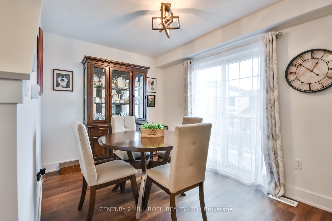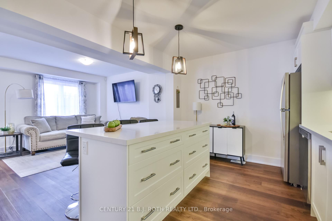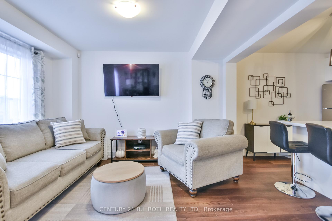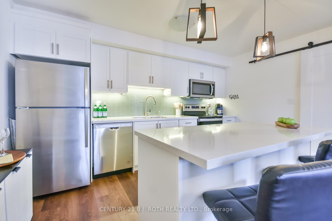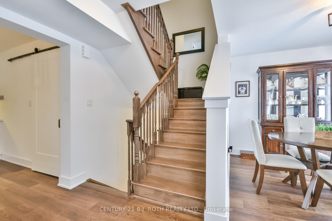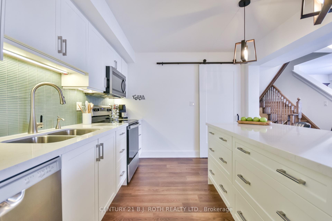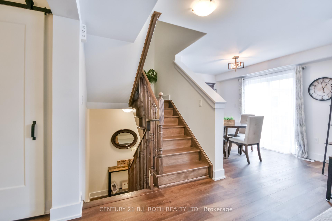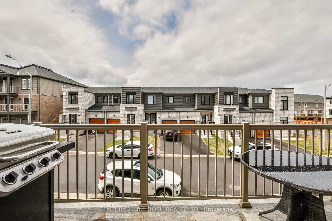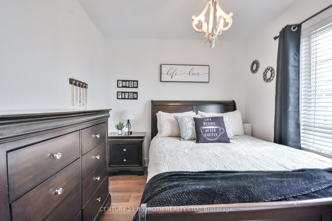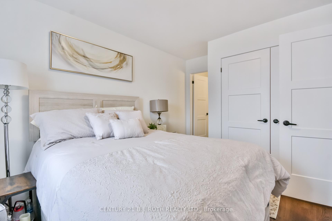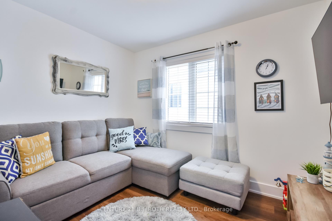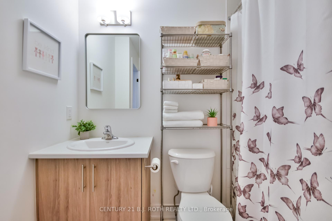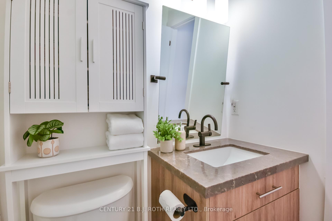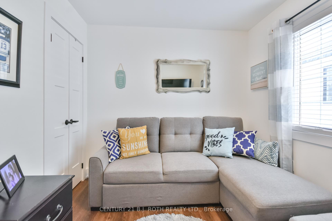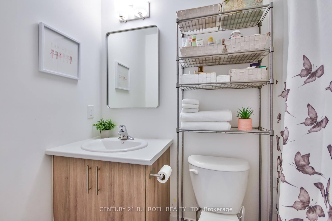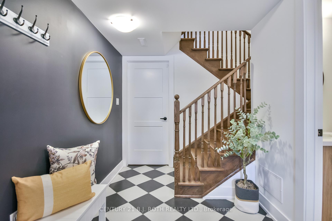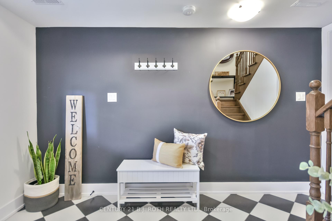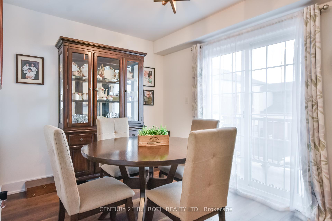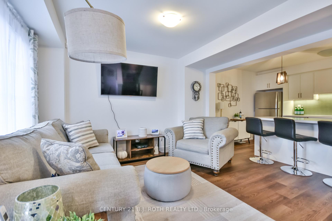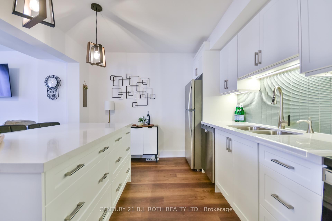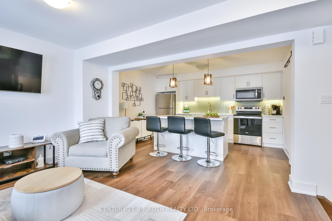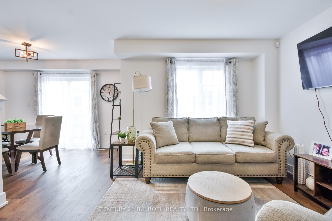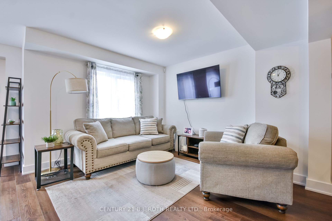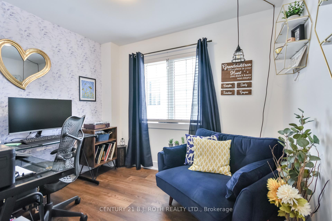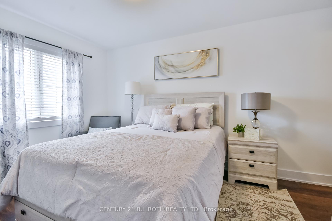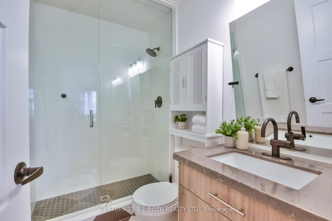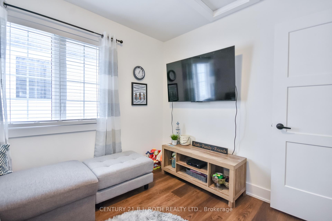$679,900
Available - For Sale
Listing ID: S12158631
32 Hay Lane , Barrie, L9J 0C2, Simcoe
| Discover the perfect blend of style, function, and location at 32 Hay Lane! This stunning end-unit freehold townhome offers impressive upgrades and a sleek, modern aesthetic. The entry level welcomes you with a spacious foyer, walk-in closet, updated powder room with touchless faucet, laundry/utility space, and inside access to the garage. Upstairs, natural light pours into the open-concept second floor, highlighting an impressive kitchen complete with quartz counters, premium appliances, eye-catching backsplash, statement lighting, and a generous island made for entertaining. The kitchen flows into the dining and living areas, featuring oversized windows and a walk-out to your own private balcony. A stylish sliding barn door opens to a flexible den space ideal for a home office, playroom, or guest area. The third level boasts a spacious primary bedroom with double closets and a beautifully finished 3-piece ensuite with a glass shower and hands-free faucet. Two additional bedrooms and a full 4-piece bath offers plenty of space for family or guests. Notable upgrades include premium lighting, shaker-style doors, hardwood stairs, and luxury vinyl plank flooring throughout. Located minutes from Hwy 400 and walking distance to excellent schools, parks, shops, and more! This is modern living at its best. Schedule your visit today! |
| Price | $679,900 |
| Taxes: | $3900.00 |
| Occupancy: | Owner |
| Address: | 32 Hay Lane , Barrie, L9J 0C2, Simcoe |
| Directions/Cross Streets: | Mapleview Dr E and Prince William Way |
| Rooms: | 9 |
| Bedrooms: | 3 |
| Bedrooms +: | 0 |
| Family Room: | F |
| Basement: | None |
| Level/Floor | Room | Length(ft) | Width(ft) | Descriptions | |
| Room 1 | Main | Foyer | 5.77 | 12.5 | Ceramic Floor, Closet |
| Room 2 | Main | Utility R | 11.58 | 10.36 | |
| Room 3 | Second | Kitchen | 12.07 | 10.36 | Centre Island, Stainless Steel Appl, Vinyl Floor |
| Room 4 | Second | Living Ro | 13.68 | 10.69 | Vinyl Floor, Open Concept, Large Window |
| Room 5 | Second | Dining Ro | 11.58 | 8.1 | Open Concept, Vinyl Floor, Walk-Out |
| Room 6 | Second | Office | 7.97 | 10.36 | Vinyl Floor |
| Room 7 | Third | Bedroom | 11.68 | 8.99 | Vinyl Floor, Large Closet |
| Room 8 | Third | Bedroom 2 | 8.17 | 10.36 | Large Closet, Vinyl Floor |
| Room 9 | Third | Primary B | 9.58 | 12.89 | 3 Pc Ensuite, Large Closet, Vinyl Floor |
| Washroom Type | No. of Pieces | Level |
| Washroom Type 1 | 2 | Main |
| Washroom Type 2 | 3 | Third |
| Washroom Type 3 | 4 | Third |
| Washroom Type 4 | 0 | |
| Washroom Type 5 | 0 |
| Total Area: | 0.00 |
| Approximatly Age: | 0-5 |
| Property Type: | Att/Row/Townhouse |
| Style: | 3-Storey |
| Exterior: | Brick, Vinyl Siding |
| Garage Type: | Attached |
| (Parking/)Drive: | Private, I |
| Drive Parking Spaces: | 1 |
| Park #1 | |
| Parking Type: | Private, I |
| Park #2 | |
| Parking Type: | Private |
| Park #3 | |
| Parking Type: | Inside Ent |
| Pool: | None |
| Approximatly Age: | 0-5 |
| Approximatly Square Footage: | 1500-2000 |
| Property Features: | Park, Public Transit |
| CAC Included: | N |
| Water Included: | N |
| Cabel TV Included: | N |
| Common Elements Included: | N |
| Heat Included: | N |
| Parking Included: | N |
| Condo Tax Included: | N |
| Building Insurance Included: | N |
| Fireplace/Stove: | N |
| Heat Type: | Forced Air |
| Central Air Conditioning: | Central Air |
| Central Vac: | N |
| Laundry Level: | Syste |
| Ensuite Laundry: | F |
| Sewers: | Sewer |
| Utilities-Cable: | Y |
| Utilities-Hydro: | Y |
$
%
Years
This calculator is for demonstration purposes only. Always consult a professional
financial advisor before making personal financial decisions.
| Although the information displayed is believed to be accurate, no warranties or representations are made of any kind. |
| CENTURY 21 B.J. ROTH REALTY LTD. |
|
|

Sumit Chopra
Broker
Dir:
647-964-2184
Bus:
905-230-3100
Fax:
905-230-8577
| Virtual Tour | Book Showing | Email a Friend |
Jump To:
At a Glance:
| Type: | Freehold - Att/Row/Townhouse |
| Area: | Simcoe |
| Municipality: | Barrie |
| Neighbourhood: | Rural Barrie Southeast |
| Style: | 3-Storey |
| Approximate Age: | 0-5 |
| Tax: | $3,900 |
| Beds: | 3 |
| Baths: | 3 |
| Fireplace: | N |
| Pool: | None |
Locatin Map:
Payment Calculator:

