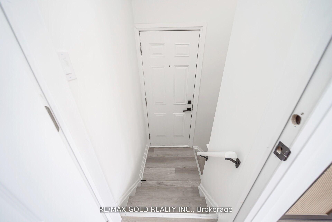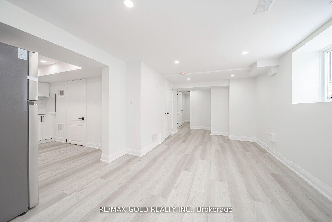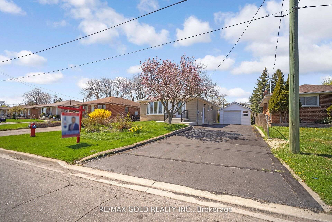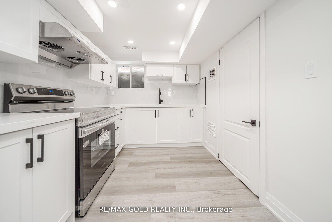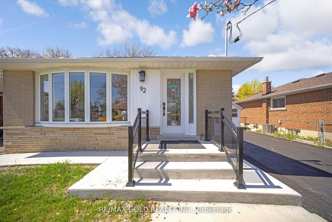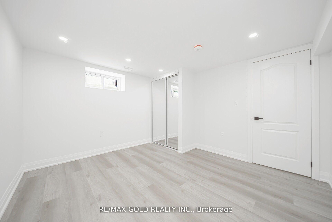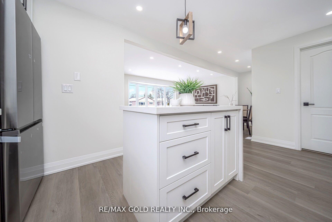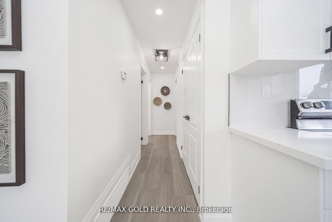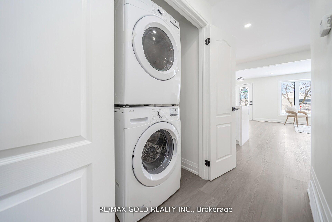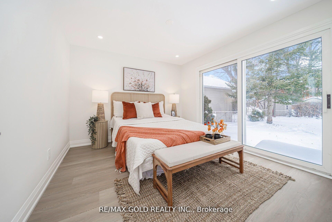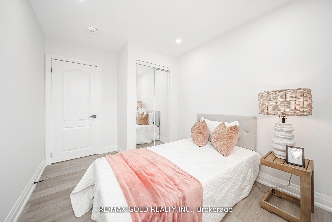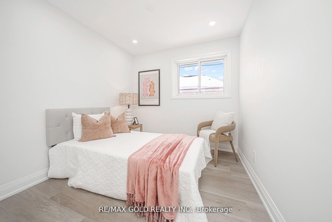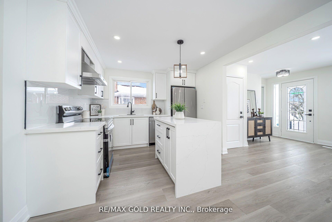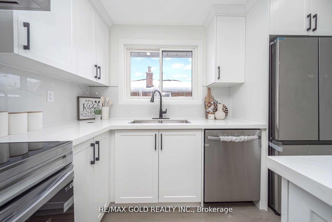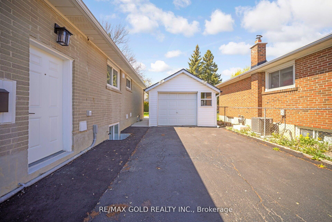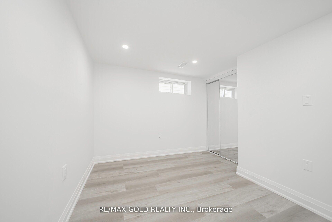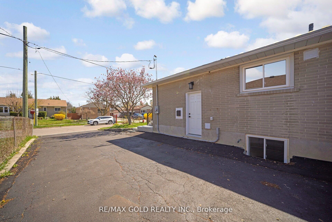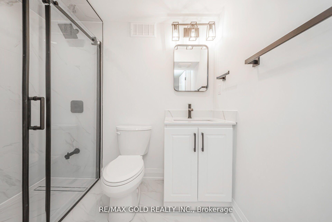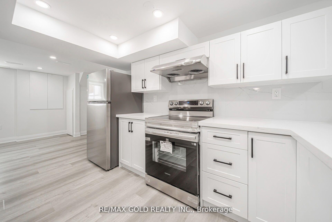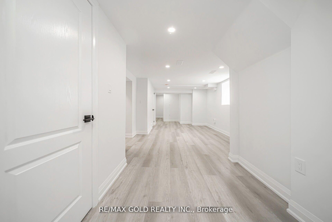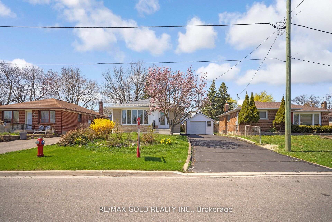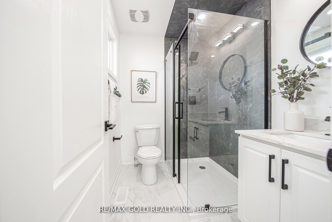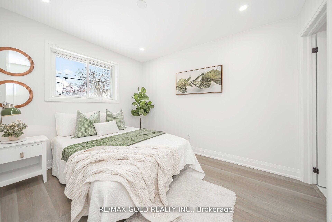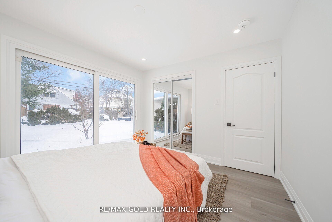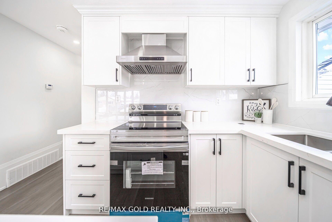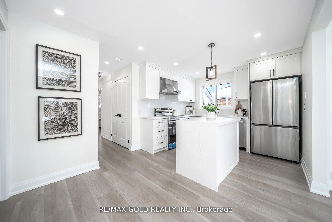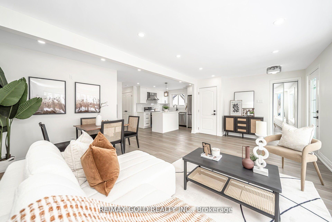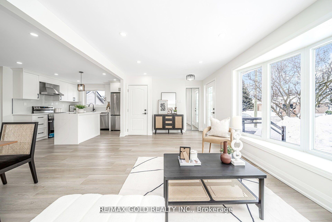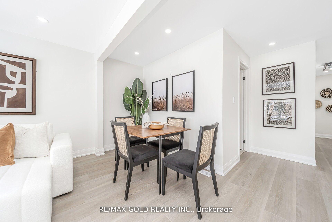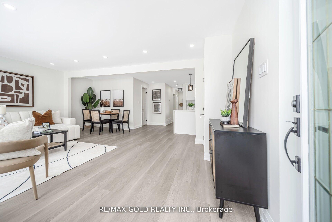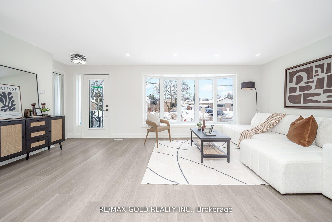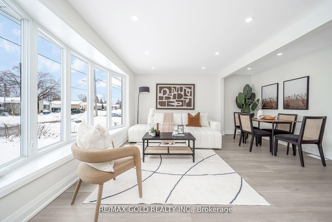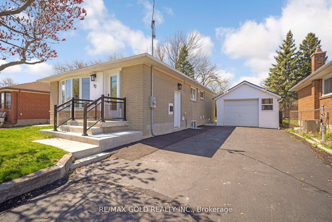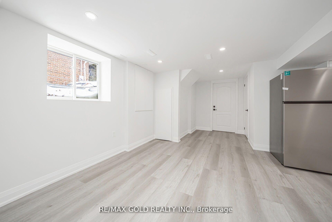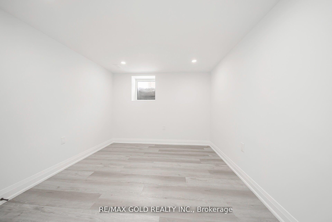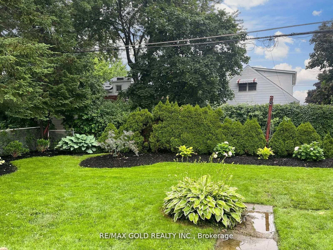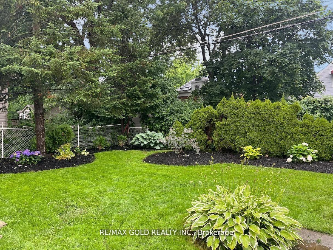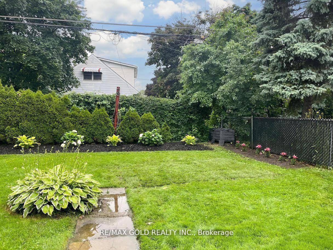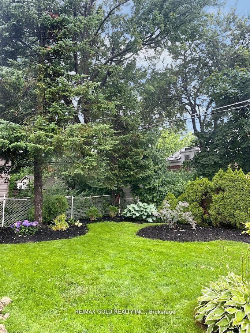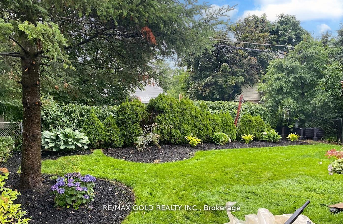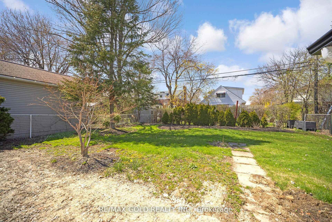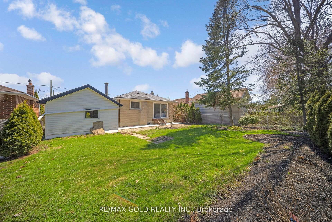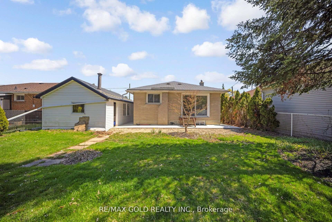$899,999
Available - For Sale
Listing ID: W12163813
92 Cornwall Road , Brampton, L6W 1N8, Peel
| Stunning fully upgraded home from top to bottom, featuring a **Legal Basement Apartment** with 3 bedrooms, and 2 full bathrooms, situated on a spacious 50 ft x 107 ft lot. The main floor boasts 3 generously sized bedrooms and 2 full bathrooms, showcasing top-notch renovations throughout. Enjoy modern living with pot lights, quartz countertops, and brand new luxury kitchens on both levels. The home is finished with premium vinyl flooring on the main level and vinyl in the basement, complemented by fresh paint, new doors, baseboards, trims All new Appliances. Additional upgrades included lifetime Roof .Perfectly located just steps from the famous Chinguacousy park, shopping malls, GO stations, and all essential amenities. Don't miss out on this exceptional property! |
| Price | $899,999 |
| Taxes: | $4981.00 |
| Occupancy: | Vacant |
| Address: | 92 Cornwall Road , Brampton, L6W 1N8, Peel |
| Acreage: | < .50 |
| Directions/Cross Streets: | Cornwall Rd/ Nanwood Dr |
| Rooms: | 3 |
| Rooms +: | 3 |
| Bedrooms: | 3 |
| Bedrooms +: | 3 |
| Family Room: | F |
| Basement: | Apartment |
| Level/Floor | Room | Length(ft) | Width(ft) | Descriptions | |
| Room 1 | Main | Kitchen | Above Grade Window, Quartz Counter, Stainless Steel Appl | ||
| Room 2 | Main | Dining Ro | Combined w/Living, Breakfast Area | ||
| Room 3 | Main | Living Ro | Window Floor to Ceil, Vinyl Floor, Pot Lights | ||
| Room 4 | Main | Primary B | Window, Vinyl Floor, Pot Lights | ||
| Room 5 | Main | Bedroom 2 | Window, Vinyl Floor, Pot Lights | ||
| Room 6 | Main | Bedroom 3 | Window, Vinyl Floor, Pot Lights | ||
| Room 7 | Main | Laundry | Closet | ||
| Room 8 | Basement | Kitchen | Vinyl Floor, Pot Lights, Window | ||
| Room 9 | Basement | Primary B | Vinyl Floor, Pot Lights, Window | ||
| Room 10 | Basement | Bedroom 2 | Vinyl Floor, Pot Lights, Window | ||
| Room 11 | Basement | Bedroom 3 | Vinyl Floor, Pot Lights, Window | ||
| Room 12 | Basement | Living Ro | Vinyl Floor, Pot Lights, Window |
| Washroom Type | No. of Pieces | Level |
| Washroom Type 1 | 3 | Main |
| Washroom Type 2 | 3 | Main |
| Washroom Type 3 | 3 | Basement |
| Washroom Type 4 | 0 | |
| Washroom Type 5 | 0 |
| Total Area: | 0.00 |
| Property Type: | Detached |
| Style: | Bungalow |
| Exterior: | Brick |
| Garage Type: | Detached |
| (Parking/)Drive: | Available |
| Drive Parking Spaces: | 6 |
| Park #1 | |
| Parking Type: | Available |
| Park #2 | |
| Parking Type: | Available |
| Pool: | None |
| Approximatly Square Footage: | 700-1100 |
| CAC Included: | N |
| Water Included: | N |
| Cabel TV Included: | N |
| Common Elements Included: | N |
| Heat Included: | N |
| Parking Included: | N |
| Condo Tax Included: | N |
| Building Insurance Included: | N |
| Fireplace/Stove: | N |
| Heat Type: | Forced Air |
| Central Air Conditioning: | Central Air |
| Central Vac: | N |
| Laundry Level: | Syste |
| Ensuite Laundry: | F |
| Sewers: | Sewer |
| Utilities-Cable: | Y |
| Utilities-Hydro: | Y |
$
%
Years
This calculator is for demonstration purposes only. Always consult a professional
financial advisor before making personal financial decisions.
| Although the information displayed is believed to be accurate, no warranties or representations are made of any kind. |
| RE/MAX GOLD REALTY INC. |
|
|

Sumit Chopra
Broker
Dir:
647-964-2184
Bus:
905-230-3100
Fax:
905-230-8577
| Book Showing | Email a Friend |
Jump To:
At a Glance:
| Type: | Freehold - Detached |
| Area: | Peel |
| Municipality: | Brampton |
| Neighbourhood: | Brampton East |
| Style: | Bungalow |
| Tax: | $4,981 |
| Beds: | 3+3 |
| Baths: | 3 |
| Fireplace: | N |
| Pool: | None |
Locatin Map:
Payment Calculator:

