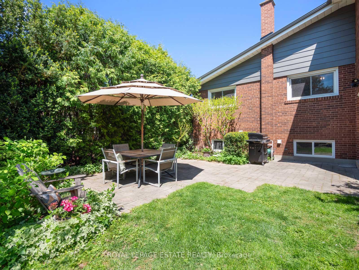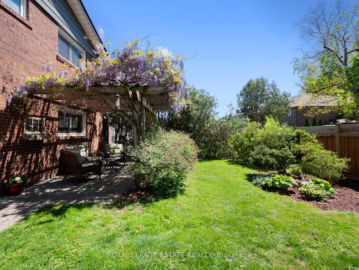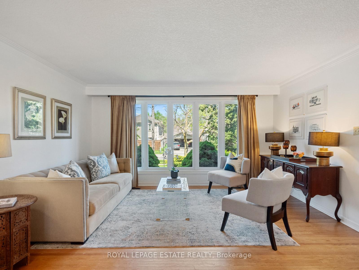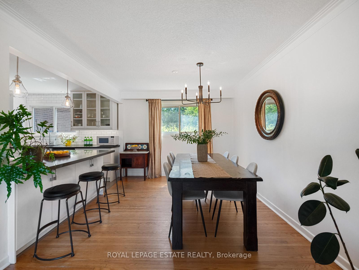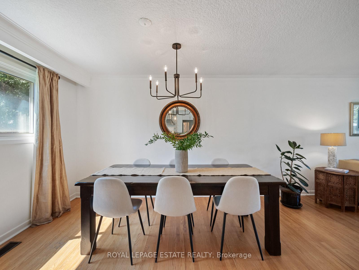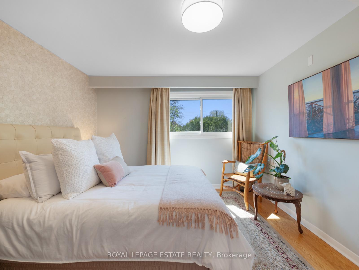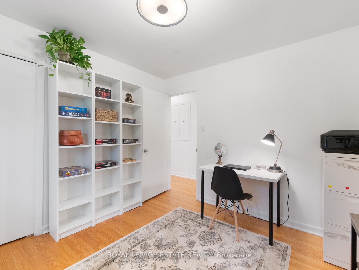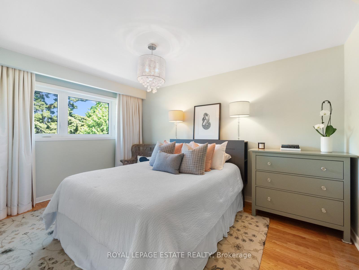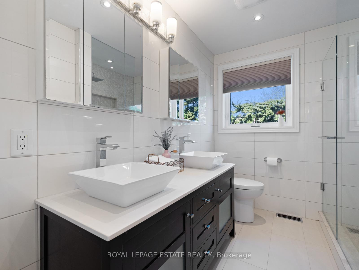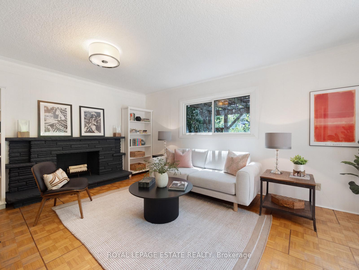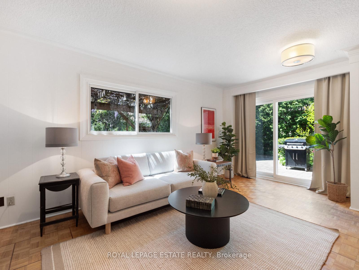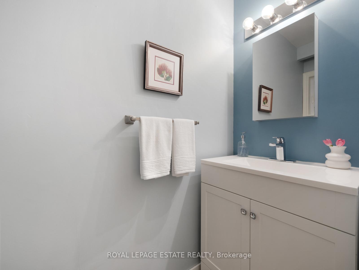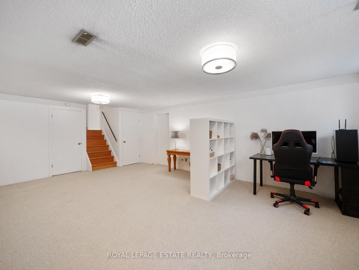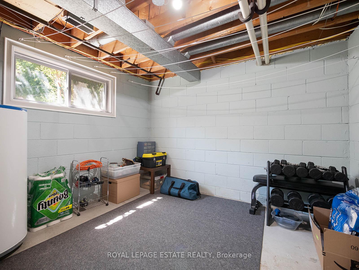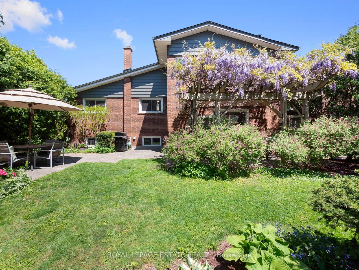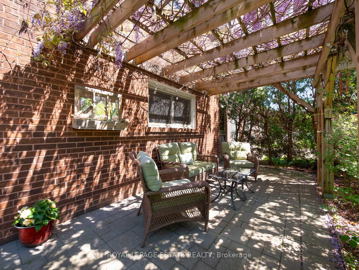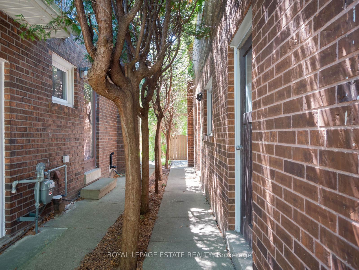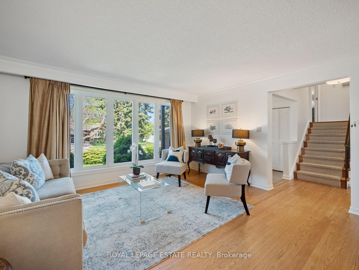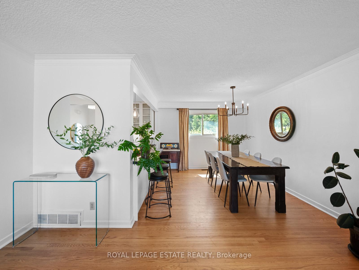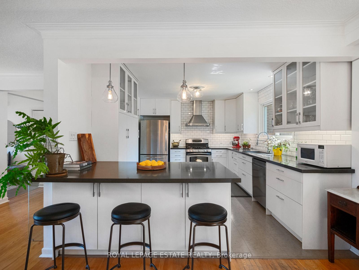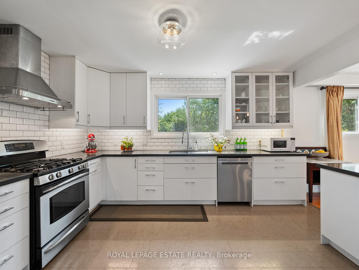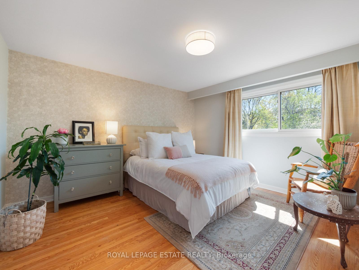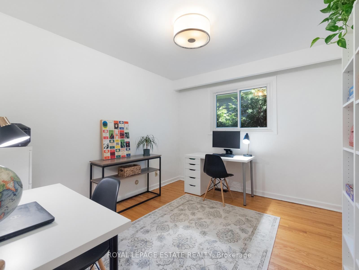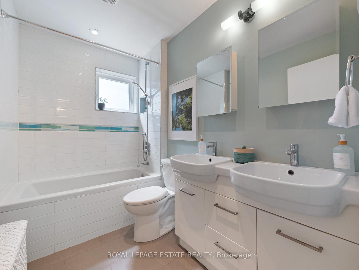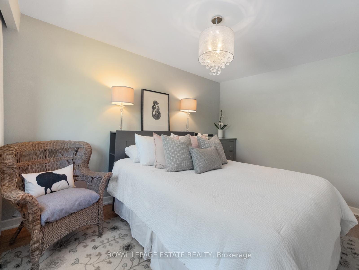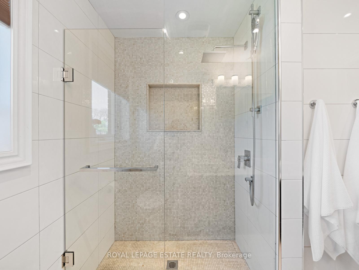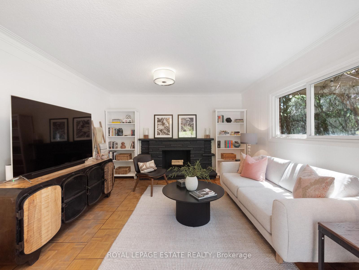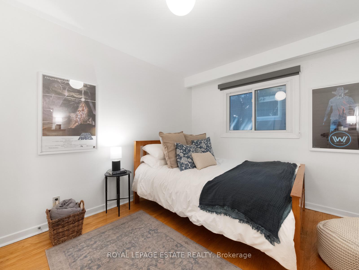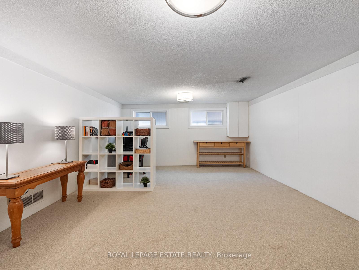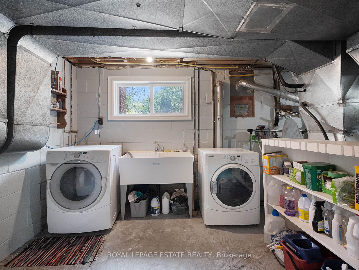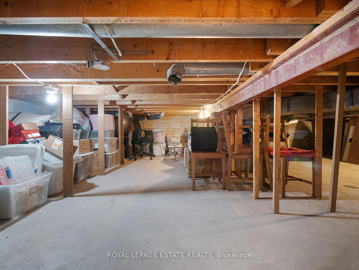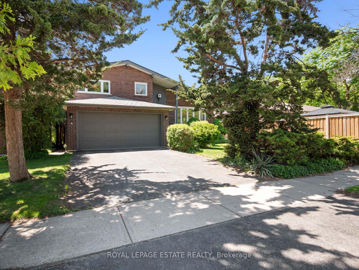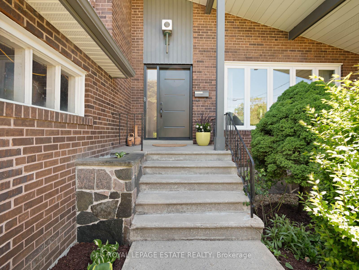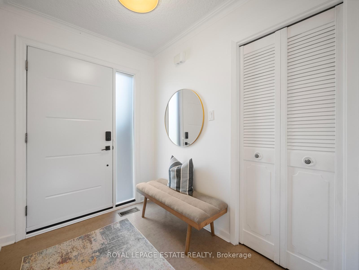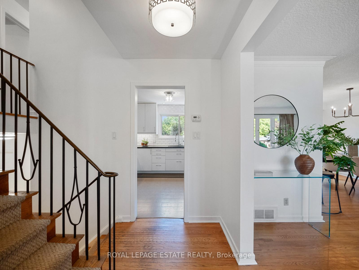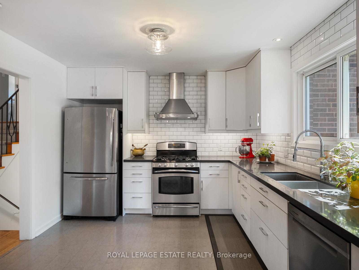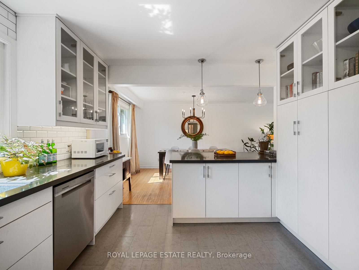$1,649,000
Available - For Sale
Listing ID: W12161293
4 Glen Meadow Cour , Toronto, M9B 5B8, Toronto
| Calling all side split lovers! Welcome to 4 Glen Meadow Court.Tucked away on a peaceful cul-de-sac in one of Etobicokes most prestigious and family-friendly neighbourhoods - Martingrove and Burnhamthorpe - this stunning 4-level side-split offers the perfect blend of charm, space, and location. Thoughtfully updated throughout, this 4-bedroom, 3-bathroom home with 4-car parking is a true sanctuary in the city. Surrounded by mature trees and lush gardens, both front and back, the property exudes a calm, welcoming energy. Its the kind of street where kids ride bikes, neighbours wave good morning, and dogs are living their best lives. Inside, the main level boasts an open-concept kitchen, dining, and living area that's ideal for entertaining. Upstairs, you'll find three generously sized bedrooms and two full bathrooms with radiant heated floors for that extra touch of luxury. On the lower level, a cozy family room with a wood-burning fireplace invites you to unwind, while a walk-out to the backyard, an additional bedroom, and a powder room complete the space - perfect for guests or extended family.The fully finished basement adds even more versatility, offering ample room for a kids play area, home gym, teen retreat or all three. Plus, the massive crawl space keeps your seasonal storage neat and out of the way. With a separate side entrance and a flexible layout, this home offers excellent potential for multi-generational living or rental income. Located just minutes from parks, trails, great schools, Pearson Airport, and major highways with easy access to the Kipling TTC and GO Station, this home is a rare find that delivers serenity without sacrifice. |
| Price | $1,649,000 |
| Taxes: | $6731.00 |
| Assessment Year: | 2024 |
| Occupancy: | Owner |
| Address: | 4 Glen Meadow Cour , Toronto, M9B 5B8, Toronto |
| Directions/Cross Streets: | Martin Grove Rd. & Burnhamthorpe Rd. |
| Rooms: | 9 |
| Bedrooms: | 4 |
| Bedrooms +: | 0 |
| Family Room: | T |
| Basement: | Finished |
| Level/Floor | Room | Length(ft) | Width(ft) | Descriptions | |
| Room 1 | Main | Family Ro | 15.38 | 14.99 | Hardwood Floor, Large Window, Open Concept |
| Room 2 | Main | Dining Ro | 10.59 | 11.12 | Hardwood Floor, Window, Open Concept |
| Room 3 | Main | Kitchen | 14.33 | 11.12 | Stone Counters, Breakfast Bar |
| Room 4 | Second | Primary B | 9.97 | 13.78 | Hardwood Floor, 5 Pc Ensuite, Closet |
| Room 5 | Second | Bedroom 2 | 11.51 | 10.23 | Hardwood Floor, Closet, Window |
| Room 6 | Second | Bedroom 3 | 11.51 | 13.22 | Hardwood Floor, Closet, Window |
| Room 7 | Lower | Bedroom 4 | 11.22 | 9.94 | Hardwood Floor, Closet, Window |
| Room 8 | Lower | Living Ro | 16.73 | 13.05 | Parquet, Brick Fireplace, Walk-Out |
| Room 9 | Basement | Recreatio | 21.71 | 14.92 | |
| Room 10 | Basement | Laundry | 11.38 | 10.73 | |
| Room 11 | Basement | Utility R | 9.97 | 10.73 | |
| Room 12 | Basement | Cold Room | 6.69 | 4.2 |
| Washroom Type | No. of Pieces | Level |
| Washroom Type 1 | 5 | Second |
| Washroom Type 2 | 5 | Second |
| Washroom Type 3 | 2 | Lower |
| Washroom Type 4 | 0 | |
| Washroom Type 5 | 0 |
| Total Area: | 0.00 |
| Approximatly Age: | 51-99 |
| Property Type: | Detached |
| Style: | Sidesplit 4 |
| Exterior: | Brick, Vinyl Siding |
| Garage Type: | Attached |
| Drive Parking Spaces: | 2 |
| Pool: | None |
| Approximatly Age: | 51-99 |
| Approximatly Square Footage: | 2000-2500 |
| CAC Included: | N |
| Water Included: | N |
| Cabel TV Included: | N |
| Common Elements Included: | N |
| Heat Included: | N |
| Parking Included: | N |
| Condo Tax Included: | N |
| Building Insurance Included: | N |
| Fireplace/Stove: | Y |
| Heat Type: | Forced Air |
| Central Air Conditioning: | Central Air |
| Central Vac: | N |
| Laundry Level: | Syste |
| Ensuite Laundry: | F |
| Sewers: | Sewer |
$
%
Years
This calculator is for demonstration purposes only. Always consult a professional
financial advisor before making personal financial decisions.
| Although the information displayed is believed to be accurate, no warranties or representations are made of any kind. |
| ROYAL LEPAGE ESTATE REALTY |
|
|

Sumit Chopra
Broker
Dir:
647-964-2184
Bus:
905-230-3100
Fax:
905-230-8577
| Virtual Tour | Book Showing | Email a Friend |
Jump To:
At a Glance:
| Type: | Freehold - Detached |
| Area: | Toronto |
| Municipality: | Toronto W08 |
| Neighbourhood: | Islington-City Centre West |
| Style: | Sidesplit 4 |
| Approximate Age: | 51-99 |
| Tax: | $6,731 |
| Beds: | 4 |
| Baths: | 3 |
| Fireplace: | Y |
| Pool: | None |
Locatin Map:
Payment Calculator:

