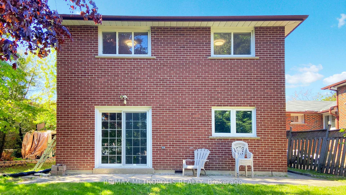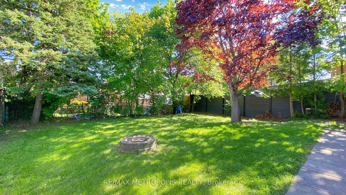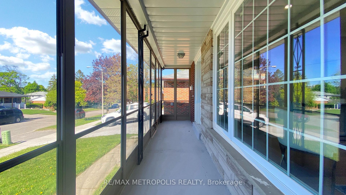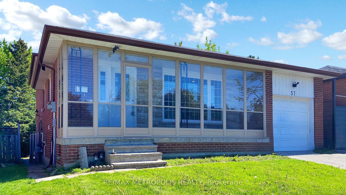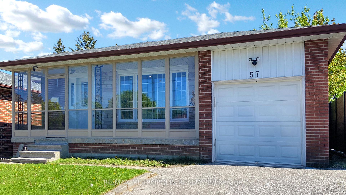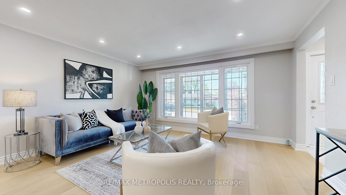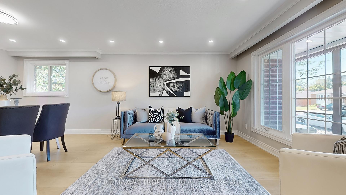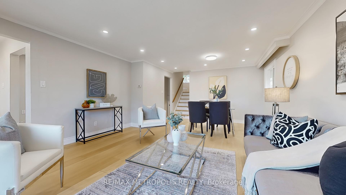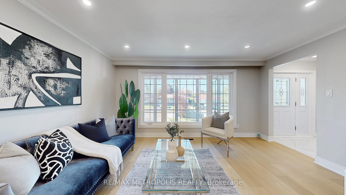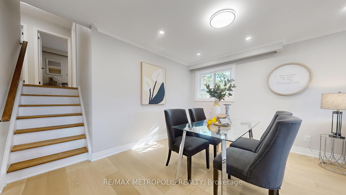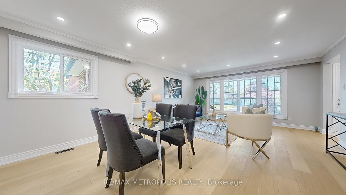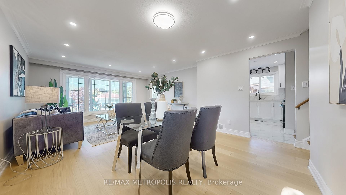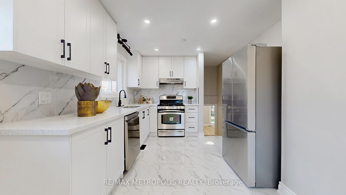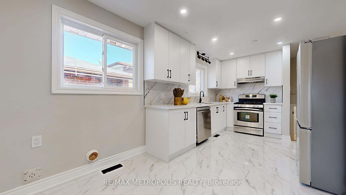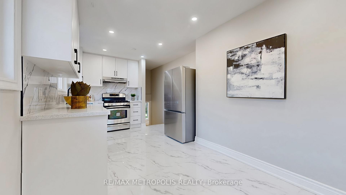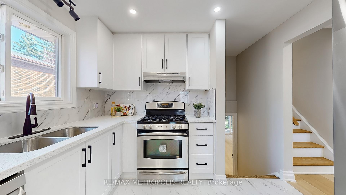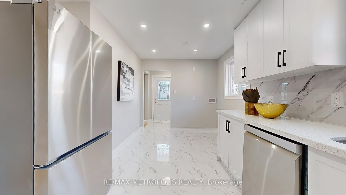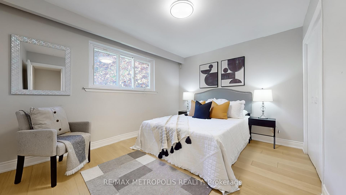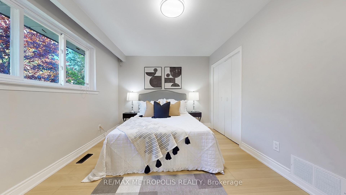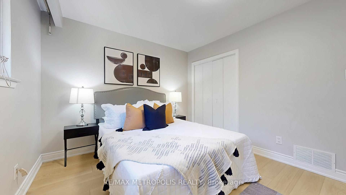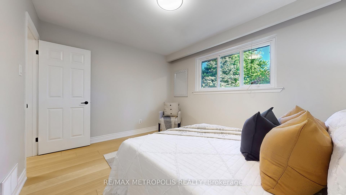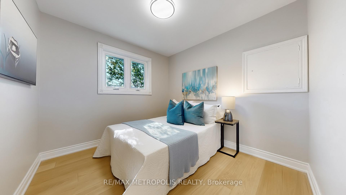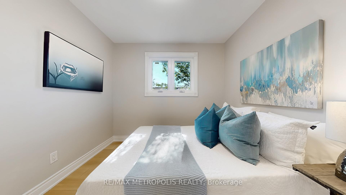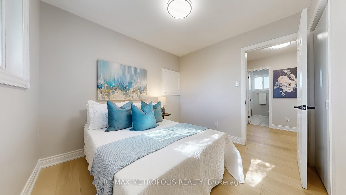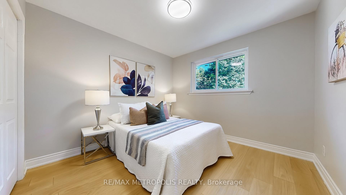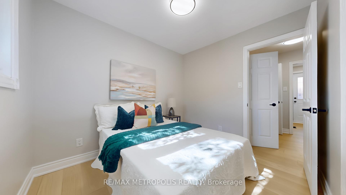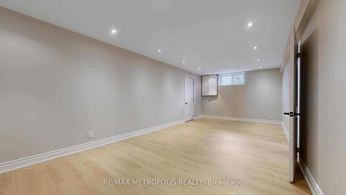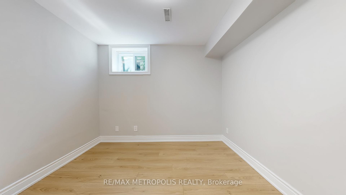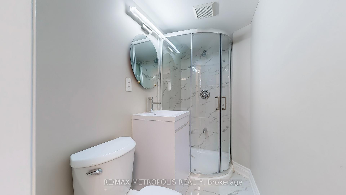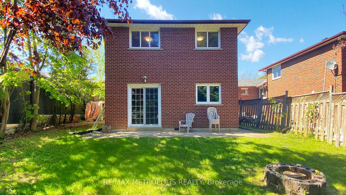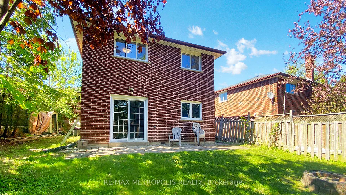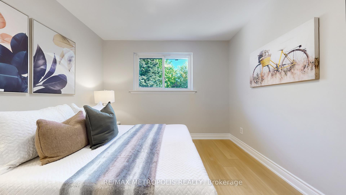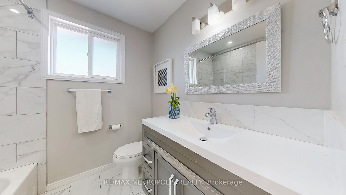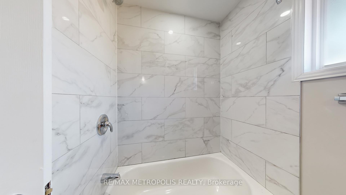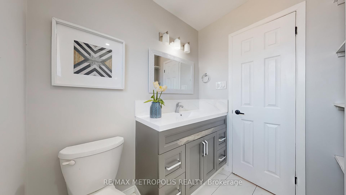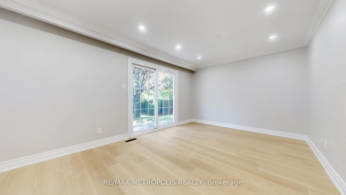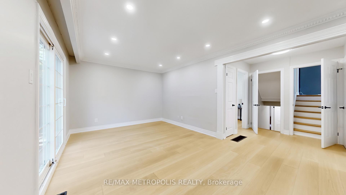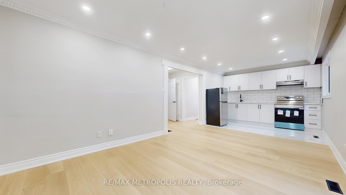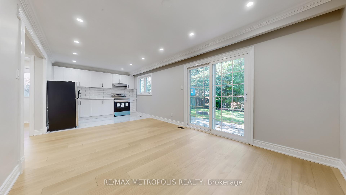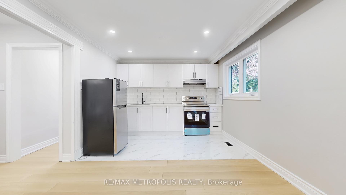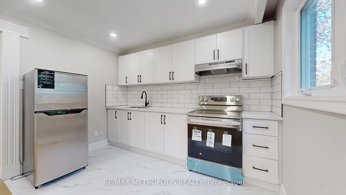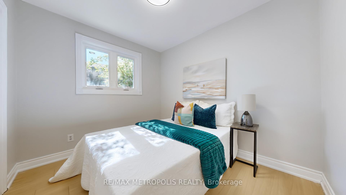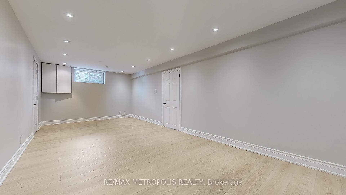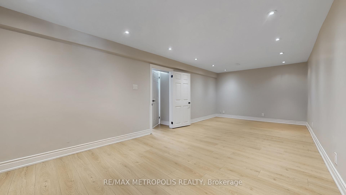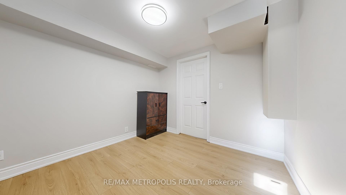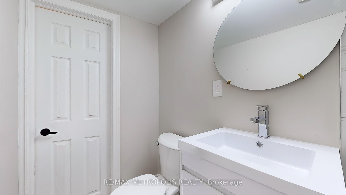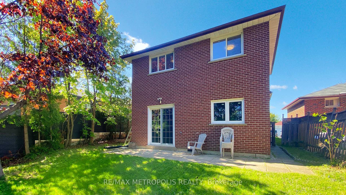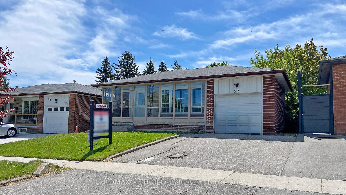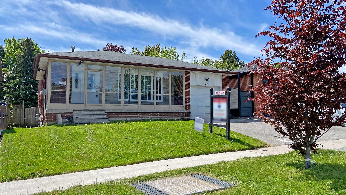$999,900
Available - For Sale
Listing ID: E12160521
57 Angora Stre , Toronto, M1G 1L6, Toronto
| Welcome to this absolutely stunning and incredibly spacious 4-level backsplit home, perfectly located on a quiet, family-friendly street in Scarborough. With 4+1 bedrooms and 3 full bathrooms, theres plenty of room for a large or extended family to enjoy. Recently renovated with thousands spent, this home shines with pride of ownership. The main floor features a bright living room with gleaming hardwood floors, a modern kitchen with quartz countertops, stainless steel appliances, and pot lights throughout the kitchen and living areas. Upstairs, youll find three generously sized bedrooms and a full bathroom. Head down to the third level, where youll discover a second kitchen and an open-concept living space with a walkout to the backyard, plus a full bathroom and an additional bedroom complete with a separate entrance, making it ideal for rental income, in-laws. The fourth level offers two more bedrooms, another full bathroom, and even more living space. Additional highlights include multiple laundry areas, a built-in garage with an extended driveway, a huge backyard perfect for entertaining, and a cozy front sunroom enclosed with glass windows. Located in a great neighborhood, close to all amenities including schools, parks, shopping, and transit. This is a must-see home book your showing today ! |
| Price | $999,900 |
| Taxes: | $4109.78 |
| Assessment Year: | 2024 |
| Occupancy: | Vacant |
| Address: | 57 Angora Stre , Toronto, M1G 1L6, Toronto |
| Directions/Cross Streets: | Lawrence/Scarborough Golf Club |
| Rooms: | 10 |
| Bedrooms: | 4 |
| Bedrooms +: | 1 |
| Family Room: | T |
| Basement: | Separate Ent, Finished |
| Level/Floor | Room | Length(ft) | Width(ft) | Descriptions | |
| Room 1 | Main | Living Ro | 78.56 | 48.97 | Hardwood Floor, Pot Lights |
| Room 2 | Main | Dining Ro | 27.65 | 26.24 | |
| Room 3 | Main | Kitchen | 30.14 | 29.06 | Quartz Counter, Pot Lights, Stainless Steel Appl |
| Room 4 | Upper | Primary B | 45.72 | 33.88 | Hardwood Floor, Double Closet |
| Room 5 | Upper | Bedroom 2 | 34.01 | 33.69 | Hardwood Floor, Closet |
| Room 6 | Upper | Bedroom 3 | 31.75 | 29.59 | Hardwood Floor, Closet |
| Room 7 | Lower | Bedroom 4 | 31.75 | 27.98 | |
| Room 8 | Lower | Family Ro | 78.56 | 36.47 | Open Concept, Walk-Out, 4 Pc Bath |
| Room 9 | Basement | Recreatio | 88.56 | 75.34 |
| Washroom Type | No. of Pieces | Level |
| Washroom Type 1 | 4 | Upper |
| Washroom Type 2 | 4 | Second |
| Washroom Type 3 | 4 | Basement |
| Washroom Type 4 | 0 | |
| Washroom Type 5 | 0 |
| Total Area: | 0.00 |
| Property Type: | Detached |
| Style: | Backsplit 4 |
| Exterior: | Brick |
| Garage Type: | Built-In |
| (Parking/)Drive: | Private Do |
| Drive Parking Spaces: | 2 |
| Park #1 | |
| Parking Type: | Private Do |
| Park #2 | |
| Parking Type: | Private Do |
| Pool: | None |
| Approximatly Square Footage: | 1500-2000 |
| CAC Included: | N |
| Water Included: | N |
| Cabel TV Included: | N |
| Common Elements Included: | N |
| Heat Included: | N |
| Parking Included: | N |
| Condo Tax Included: | N |
| Building Insurance Included: | N |
| Fireplace/Stove: | N |
| Heat Type: | Forced Air |
| Central Air Conditioning: | Central Air |
| Central Vac: | N |
| Laundry Level: | Syste |
| Ensuite Laundry: | F |
| Sewers: | Sewer |
$
%
Years
This calculator is for demonstration purposes only. Always consult a professional
financial advisor before making personal financial decisions.
| Although the information displayed is believed to be accurate, no warranties or representations are made of any kind. |
| RE/MAX METROPOLIS REALTY |
|
|

Sumit Chopra
Broker
Dir:
647-964-2184
Bus:
905-230-3100
Fax:
905-230-8577
| Virtual Tour | Book Showing | Email a Friend |
Jump To:
At a Glance:
| Type: | Freehold - Detached |
| Area: | Toronto |
| Municipality: | Toronto E09 |
| Neighbourhood: | Woburn |
| Style: | Backsplit 4 |
| Tax: | $4,109.78 |
| Beds: | 4+1 |
| Baths: | 3 |
| Fireplace: | N |
| Pool: | None |
Locatin Map:
Payment Calculator:

