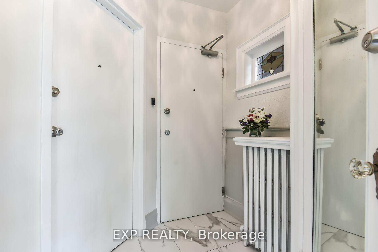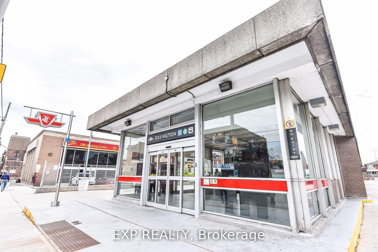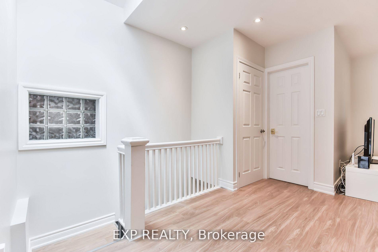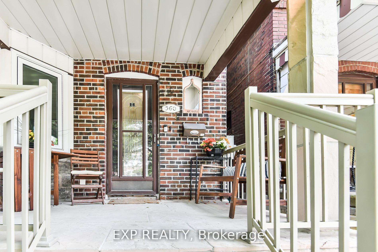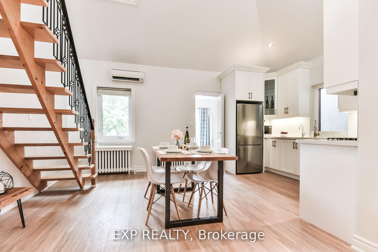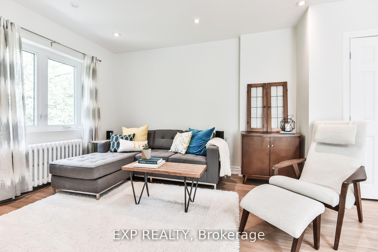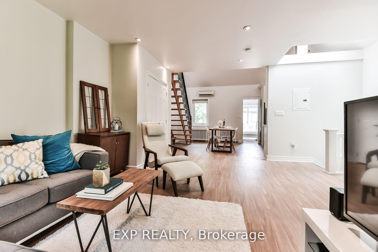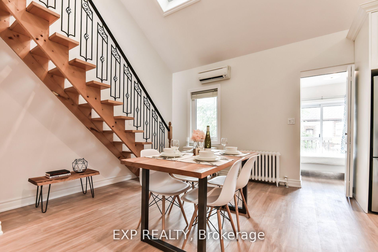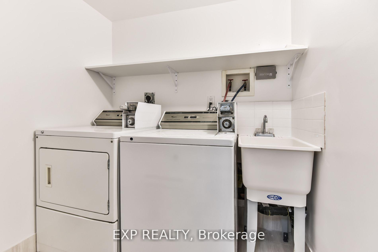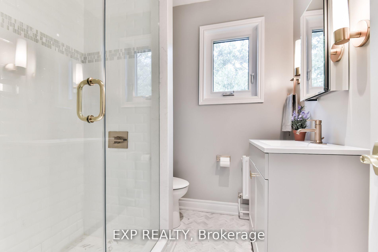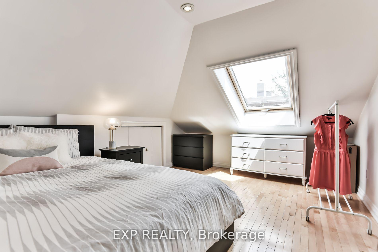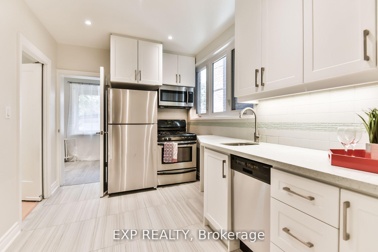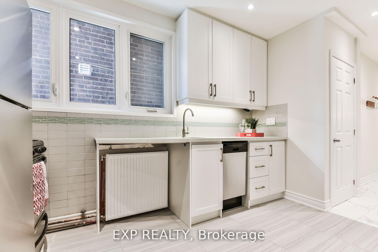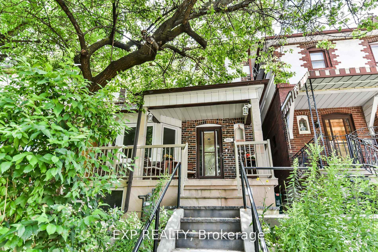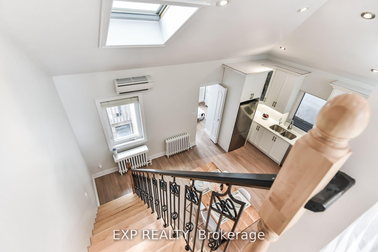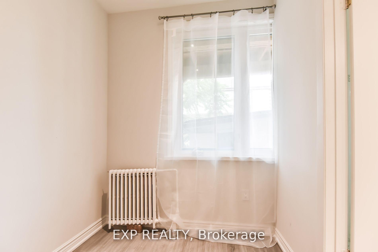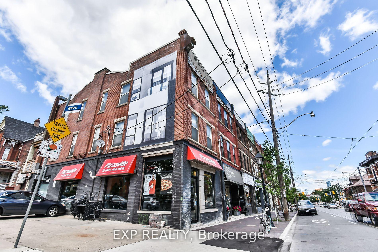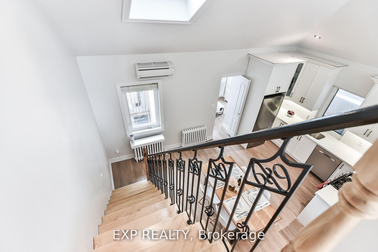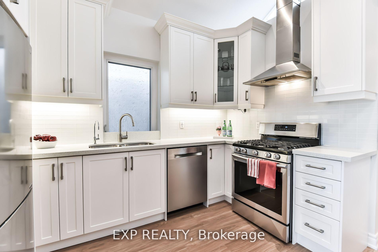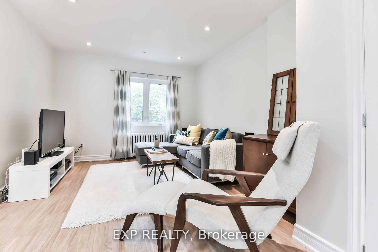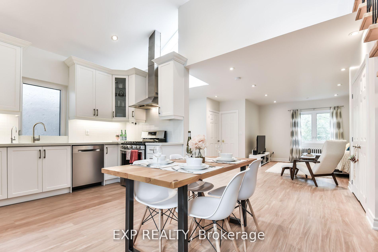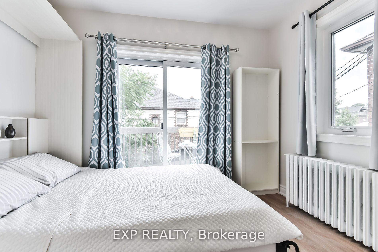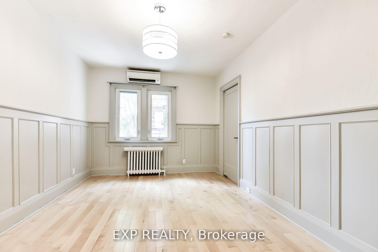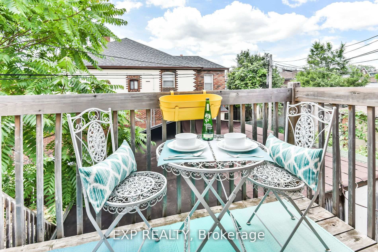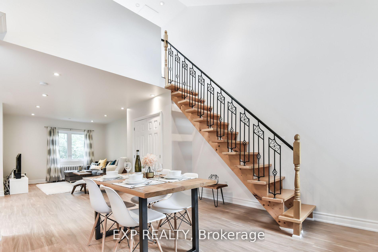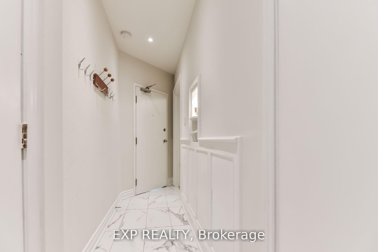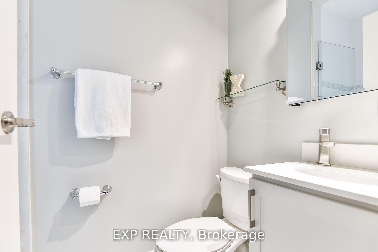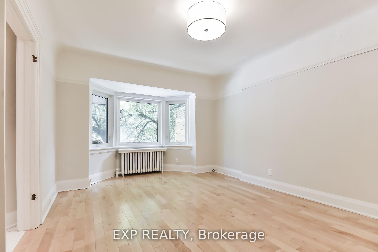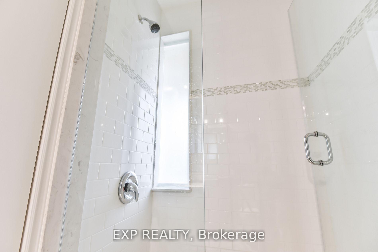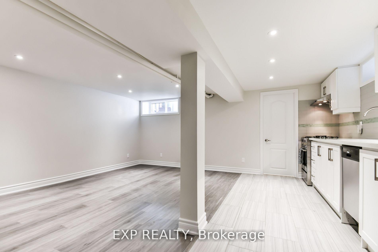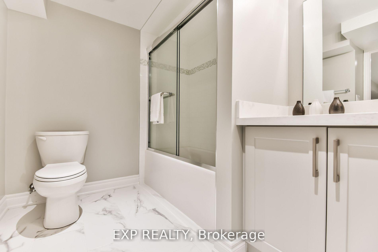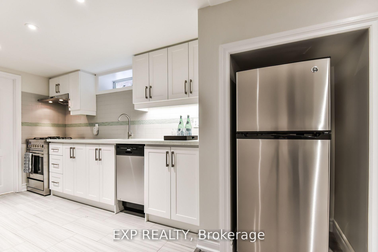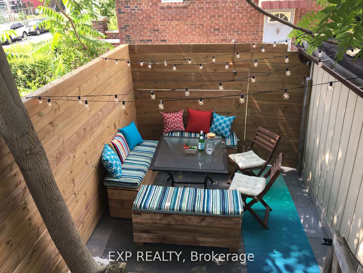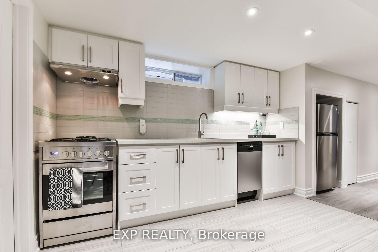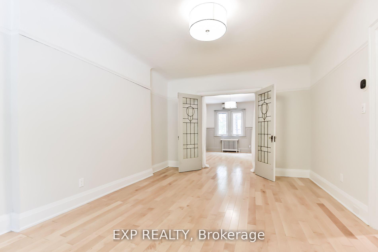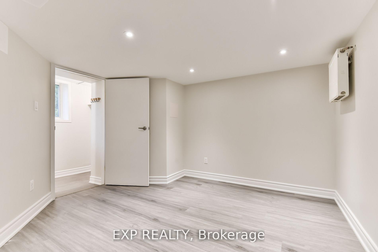$1,590,000
Available - For Sale
Listing ID: C12163726
360 Roxton Road , Toronto, M6G 3R2, Toronto
| 360 Roxton Road is a legal triplex in the heart of Little Italy, generating almost $8,000 in rents with positive cash flow after expenses - a rare opportunity in Toronto. Extensively renovated in 2017, this turnkey property features three self-contained units, each with modern kitchens, updated baths, private entrances, and access to laundry. The top-floor loft is a standout, offering soaring ceilings, abundant natural light, and its own private balcony and office space ideal for attracting premium tenants or to live in. All units are tenanted by quality young professionals, offering immediate, stable income with minimal management. Located steps from College Street, residents enjoy some of the best dining, culture, and transit access in the city. Walkable, vibrant, and always in demand, Little Italy is a top choice for both lifestyle and long-term investment. Whether you're looking to add a solid asset to your portfolio or occupy a unit while renting the others, 360 Roxton delivers on both numbers and lifestyle. |
| Price | $1,590,000 |
| Taxes: | $6738.02 |
| Occupancy: | Tenant |
| Address: | 360 Roxton Road , Toronto, M6G 3R2, Toronto |
| Directions/Cross Streets: | College and Ossington |
| Rooms: | 6 |
| Rooms +: | 2 |
| Bedrooms: | 3 |
| Bedrooms +: | 1 |
| Family Room: | F |
| Basement: | Apartment, Finished wit |
| Level/Floor | Room | Length(ft) | Width(ft) | Descriptions | |
| Room 1 | Main | Living Ro | 15.48 | 11.68 | Combined w/Dining, Hardwood Floor |
| Room 2 | Main | Bathroom | 8.43 | 8.3 | 3 Pc Bath, Tile Floor |
| Room 3 | Main | Kitchen | 12.3 | 8.3 | Combined w/Dining, Tile Floor |
| Room 4 | Main | Bathroom | 15.09 | 9.71 | Hardwood Floor |
| Room 5 | Second | Living Ro | 20.66 | 13.48 | Combined w/Dining, Vinyl Floor |
| Room 6 | Second | Bathroom | 7.54 | 3.28 | 3 Pc Bath, Tile Floor |
| Room 7 | Second | Kitchen | 12.3 | 6.95 | Combined w/Dining, Vinyl Floor |
| Room 8 | Second | Bathroom | 11.58 | 13.12 | Skylight, Vinyl Floor |
| Room 9 | Basement | Living Ro | 16.37 | 11.48 | 4 Pc Bath, Vinyl Floor |
| Room 10 | Basement | Bathroom | 10.5 | 6.56 | Combined w/Living, Tile Floor |
| Room 11 | Basement | Kitchen | 16.3 | 6.56 | Tile Floor |
| Room 12 | Basement | Bathroom | 11.48 | 8.86 | Vinyl Floor |
| Washroom Type | No. of Pieces | Level |
| Washroom Type 1 | 3 | |
| Washroom Type 2 | 3 | |
| Washroom Type 3 | 4 | |
| Washroom Type 4 | 0 | |
| Washroom Type 5 | 0 |
| Total Area: | 0.00 |
| Property Type: | Semi-Detached |
| Style: | 2 1/2 Storey |
| Exterior: | Brick |
| Garage Type: | Detached |
| (Parking/)Drive: | Right Of W |
| Drive Parking Spaces: | 0 |
| Park #1 | |
| Parking Type: | Right Of W |
| Park #2 | |
| Parking Type: | Right Of W |
| Pool: | None |
| Approximatly Square Footage: | 1500-2000 |
| CAC Included: | N |
| Water Included: | N |
| Cabel TV Included: | N |
| Common Elements Included: | N |
| Heat Included: | N |
| Parking Included: | N |
| Condo Tax Included: | N |
| Building Insurance Included: | N |
| Fireplace/Stove: | N |
| Heat Type: | Radiant |
| Central Air Conditioning: | Wall Unit(s |
| Central Vac: | N |
| Laundry Level: | Syste |
| Ensuite Laundry: | F |
| Sewers: | Sewer |
$
%
Years
This calculator is for demonstration purposes only. Always consult a professional
financial advisor before making personal financial decisions.
| Although the information displayed is believed to be accurate, no warranties or representations are made of any kind. |
| EXP REALTY |
|
|

Sumit Chopra
Broker
Dir:
647-964-2184
Bus:
905-230-3100
Fax:
905-230-8577
| Book Showing | Email a Friend |
Jump To:
At a Glance:
| Type: | Freehold - Semi-Detached |
| Area: | Toronto |
| Municipality: | Toronto C01 |
| Neighbourhood: | Palmerston-Little Italy |
| Style: | 2 1/2 Storey |
| Tax: | $6,738.02 |
| Beds: | 3+1 |
| Baths: | 3 |
| Fireplace: | N |
| Pool: | None |
Locatin Map:
Payment Calculator:

