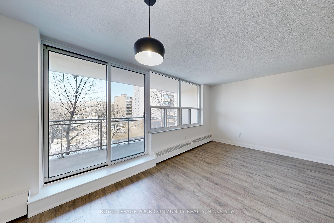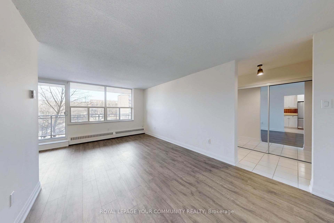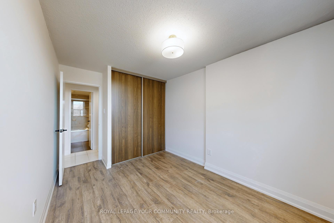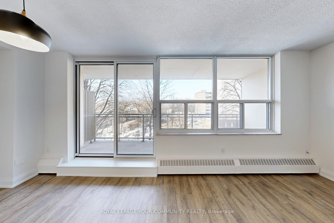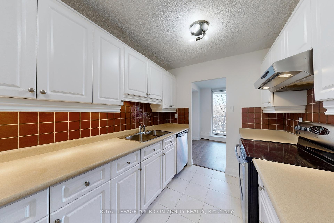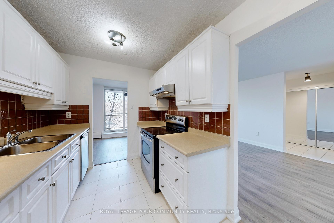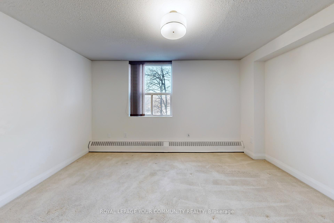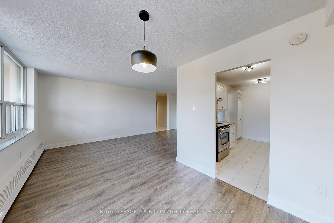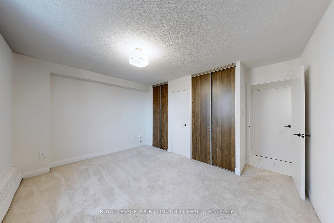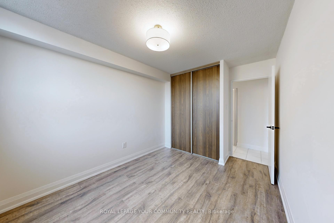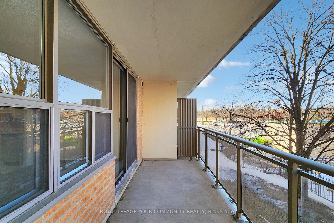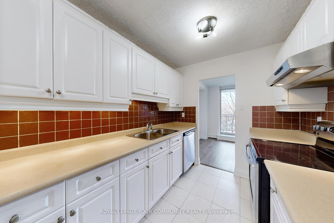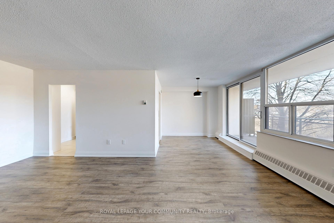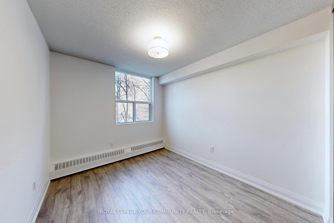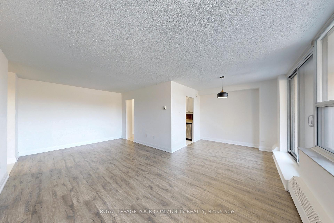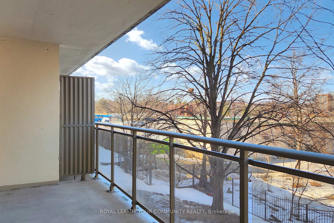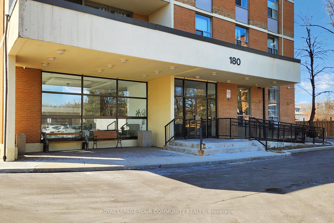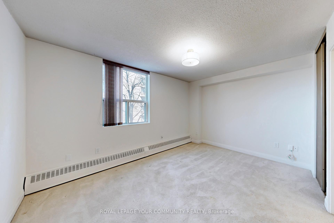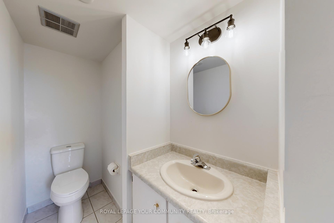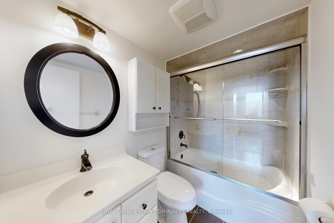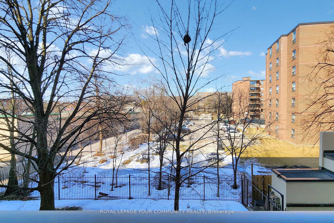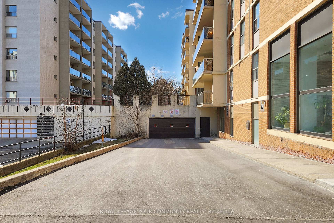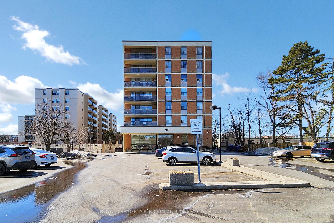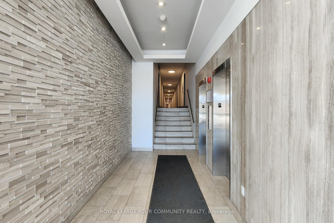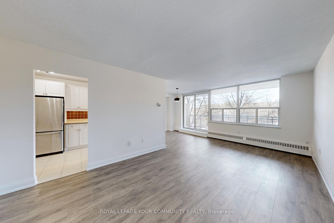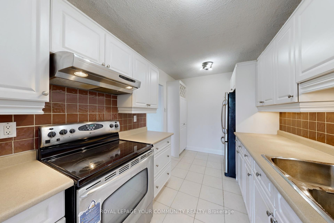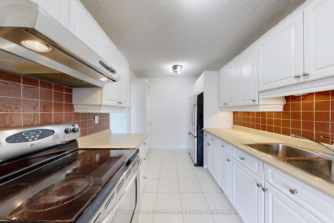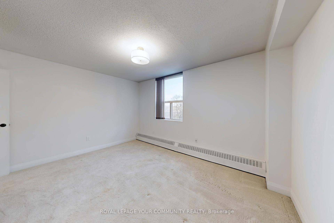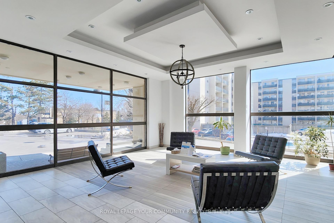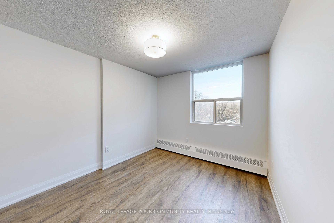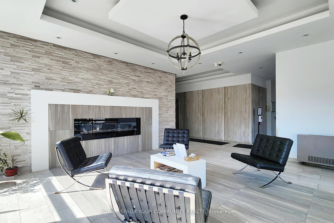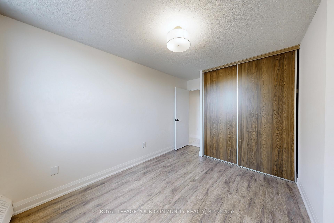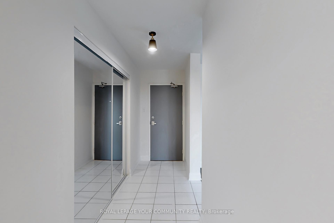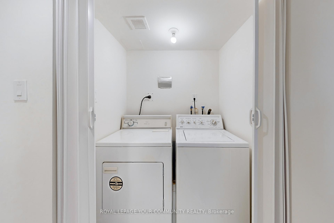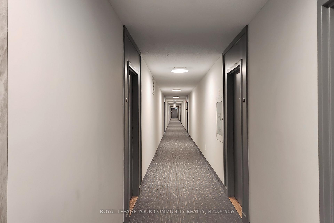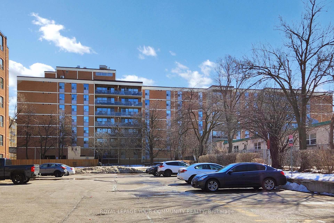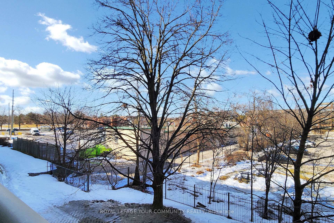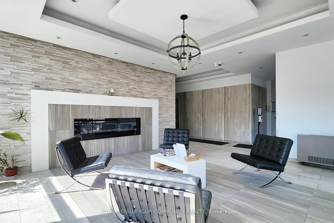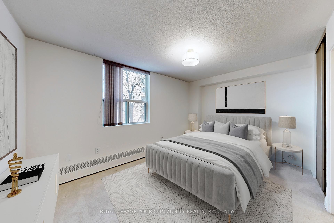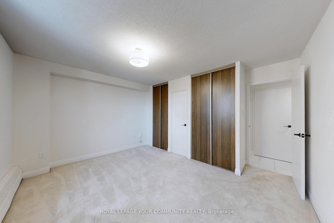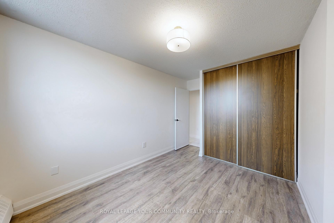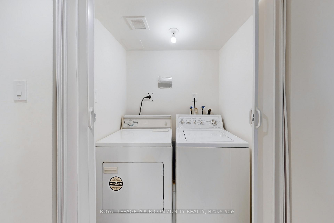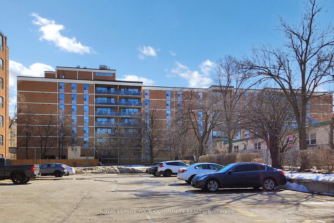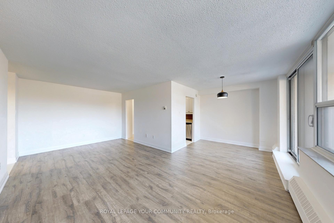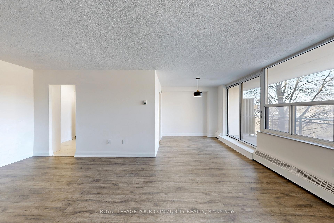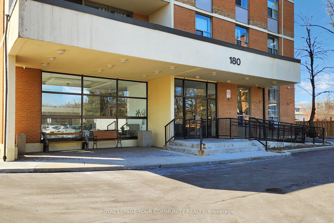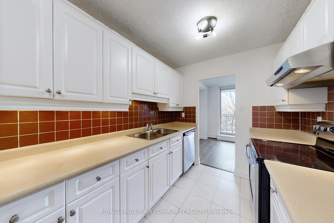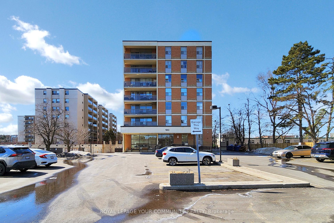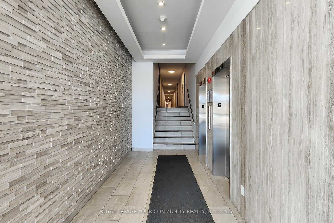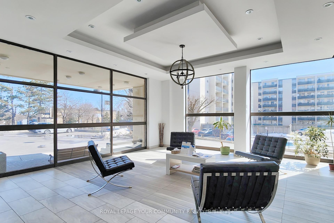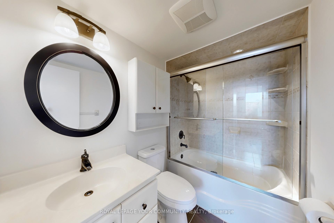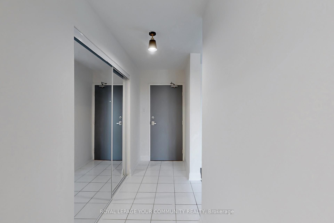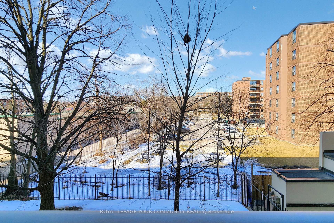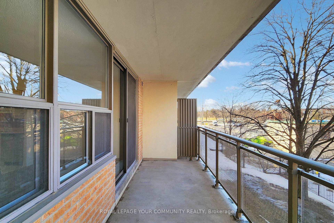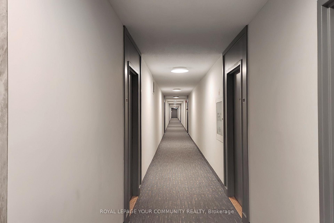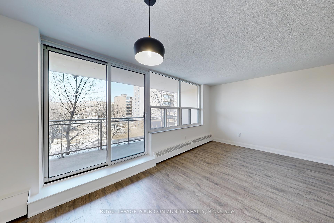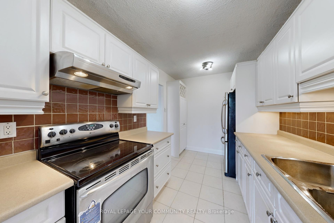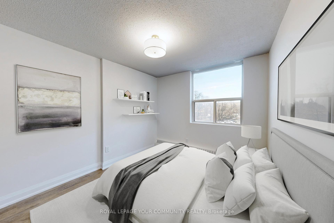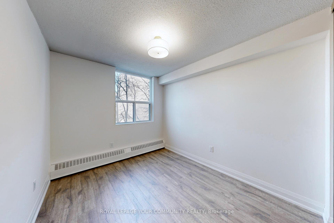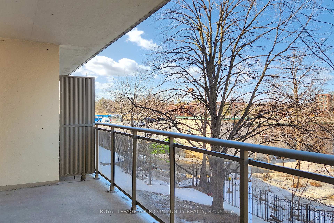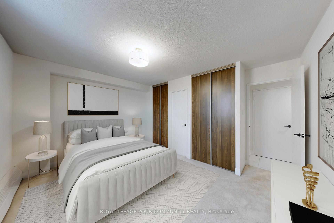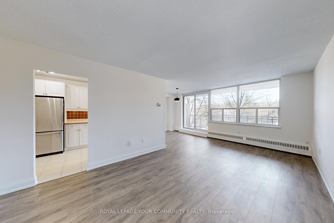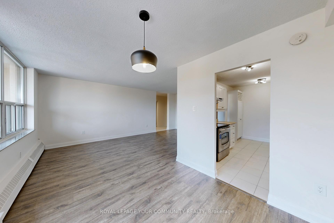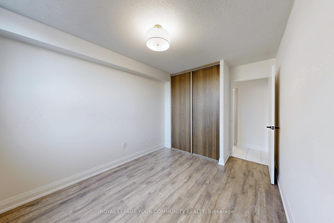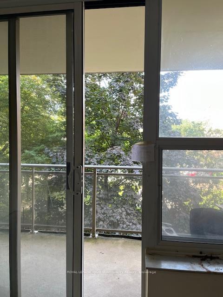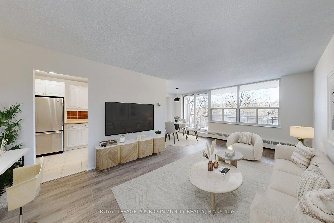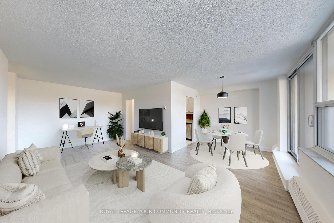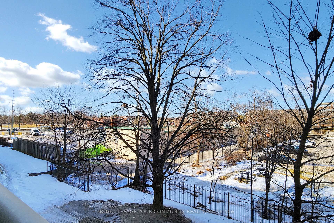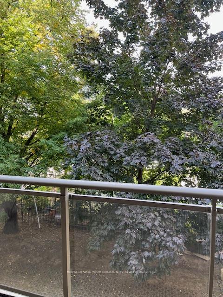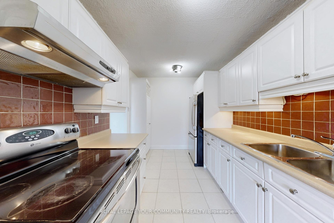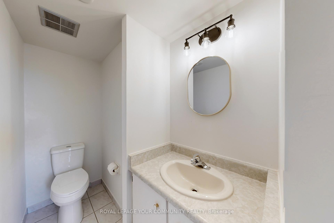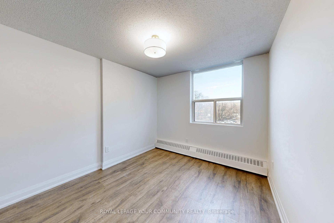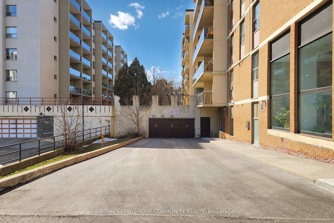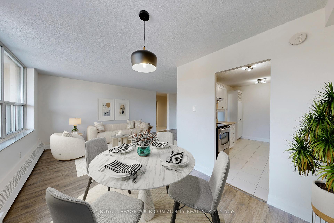$619,888
Available - For Sale
Listing ID: N12019081
180 Dudley Aven , Markham, L3T 4X2, York
| Welcome To This Bright, Spacious & Updated 3 Bedroom, 2 Bath Low-Rise Condo In the Heart Of Thornhill! This Beautiful Residence Boasts A Well Appointed Functional Layout with A Large Living Room & Dining Area, Chef's Kitchen With Tons Of Counter & Cupboard Space & Walk Out To A Private Balcony. Freshly Painted Throughout With New Laminate Flooring, Stainless Steel Appliances, An Abundance Of Closet Space Plus A Walk-In Storage Room, Ensuite Laundry & Modern Light Fixtures Make This Suite Move-In Ready! Residents Enjoy All Utilities Included In Maintenance Fee! Building Amenities Feature A Renovated Lobby & Hallways, Exercise Room, Rec Room, Sauna, Outdoor Swimming Pool & Lots Of Visitor Parking For Your Guests. Located Conveniently Close To Schools, Transit (Including Approved Yonge & Clark Subway Stop!), Nature Trails, Parks, Restaurants, Shops, The Iconic Farmer's Market, Thornhill Community Centre, 3 Golf Courses & Pomona Tennis Club. Mins To Hwy 407 For Easy Access To Hwy 404 & 400! |
| Price | $619,888 |
| Taxes: | $1796.00 |
| Occupancy: | Vacant |
| Address: | 180 Dudley Aven , Markham, L3T 4X2, York |
| Postal Code: | L3T 4X2 |
| Province/State: | York |
| Directions/Cross Streets: | Yonge/Clark |
| Level/Floor | Room | Length(ft) | Width(ft) | Descriptions | |
| Room 1 | Flat | Living Ro | 20.34 | 10.82 | Laminate, Overlooks Dining, W/O To Balcony |
| Room 2 | Flat | Dining Ro | 8.89 | 8.04 | Laminate, Overlooks Living |
| Room 3 | Flat | Kitchen | 12.56 | 7.54 | Eat-in Kitchen, Stainless Steel Appl, Backsplash |
| Room 4 | Flat | Primary B | 13.97 | 12.46 | Broadloom, 2 Pc Ensuite, His and Hers Closets |
| Room 5 | Flat | Bedroom 2 | 12.46 | 8.86 | Laminate, Double Closet, Window |
| Room 6 | Flat | Bedroom 3 | 12.46 | 9.12 | Laminate, Double Closet, Window |
| Room 7 | Flat | Other | 7.58 | 3.74 | Walk-In Closet(s) |
| Washroom Type | No. of Pieces | Level |
| Washroom Type 1 | 4 | Flat |
| Washroom Type 2 | 2 | Flat |
| Washroom Type 3 | 0 | |
| Washroom Type 4 | 0 | |
| Washroom Type 5 | 0 |
| Total Area: | 0.00 |
| Washrooms: | 2 |
| Heat Type: | Baseboard |
| Central Air Conditioning: | None |
$
%
Years
This calculator is for demonstration purposes only. Always consult a professional
financial advisor before making personal financial decisions.
| Although the information displayed is believed to be accurate, no warranties or representations are made of any kind. |
| ROYAL LEPAGE YOUR COMMUNITY REALTY |
|
|

Sumit Chopra
Broker
Dir:
647-964-2184
Bus:
905-230-3100
Fax:
905-230-8577
| Virtual Tour | Book Showing | Email a Friend |
Jump To:
At a Glance:
| Type: | Com - Condo Apartment |
| Area: | York |
| Municipality: | Markham |
| Neighbourhood: | Thornhill |
| Style: | Apartment |
| Tax: | $1,796 |
| Maintenance Fee: | $1,085 |
| Beds: | 3 |
| Baths: | 2 |
| Fireplace: | N |
Locatin Map:
Payment Calculator:

