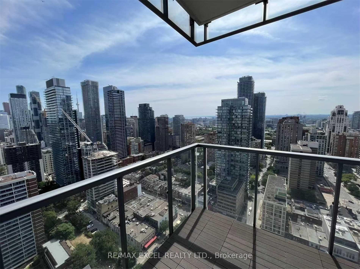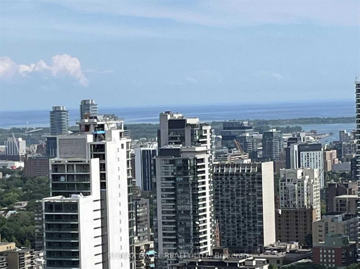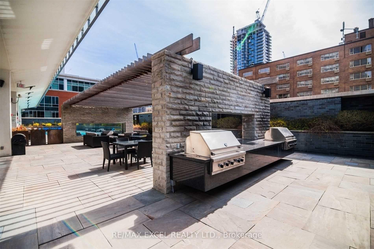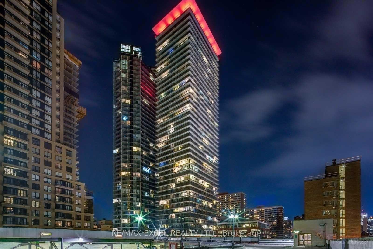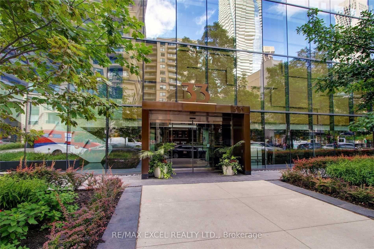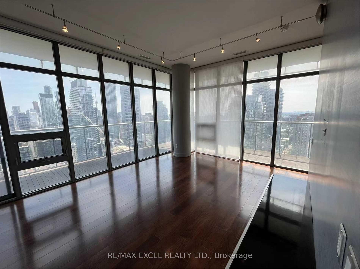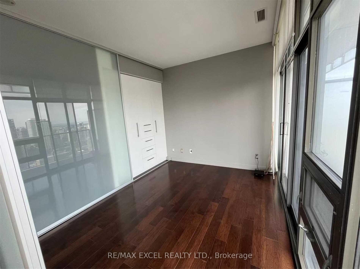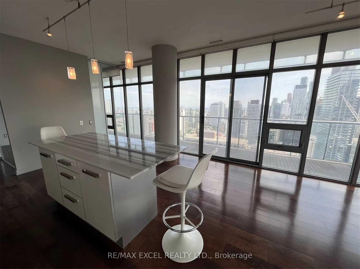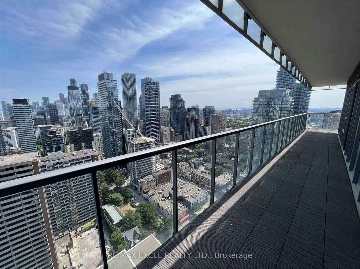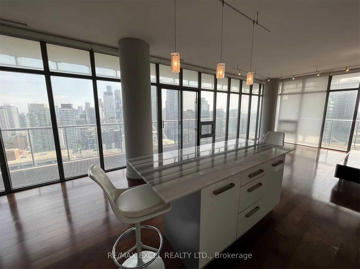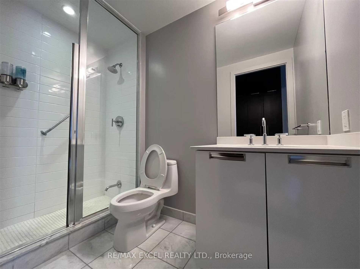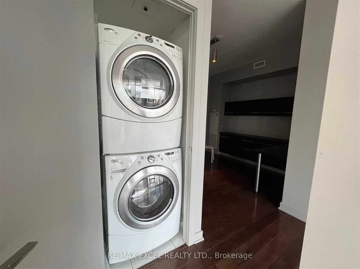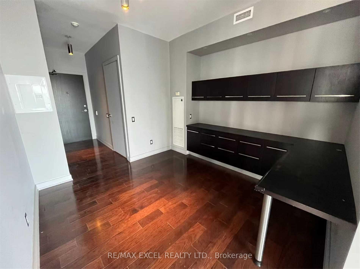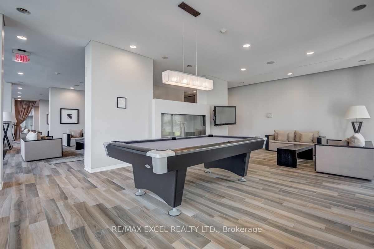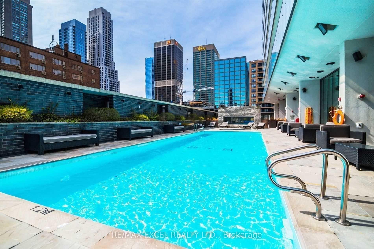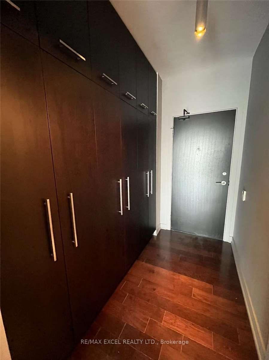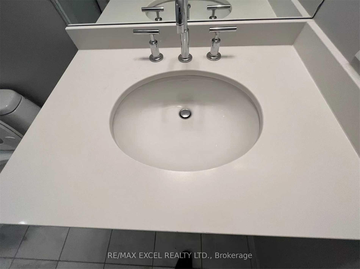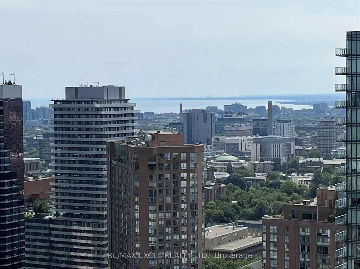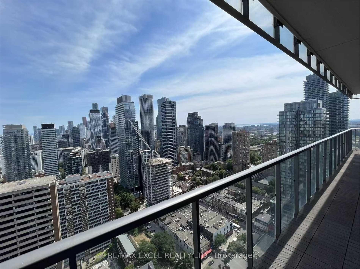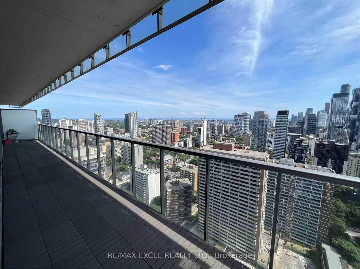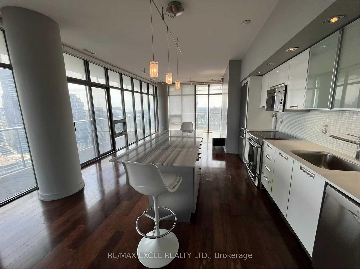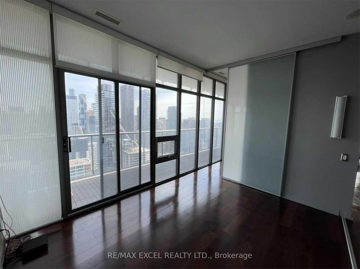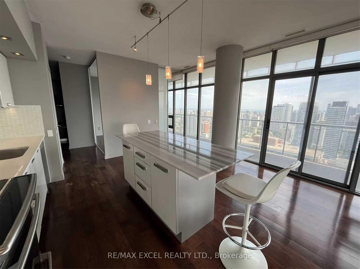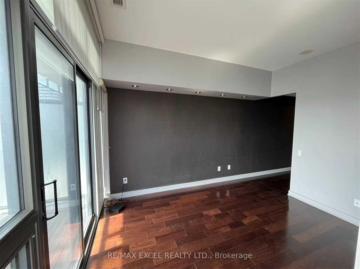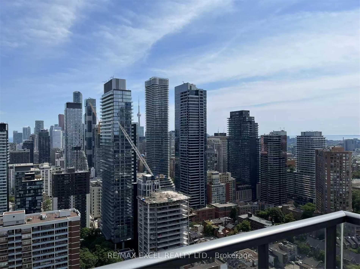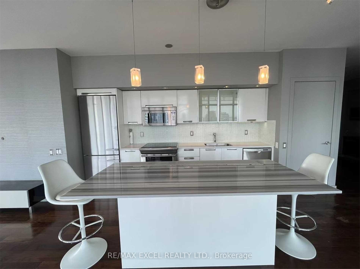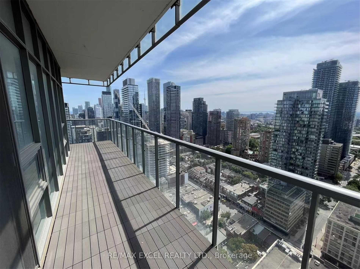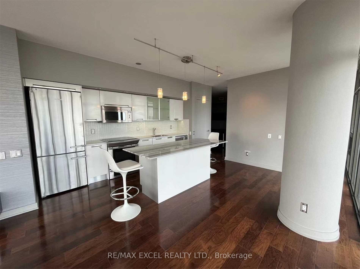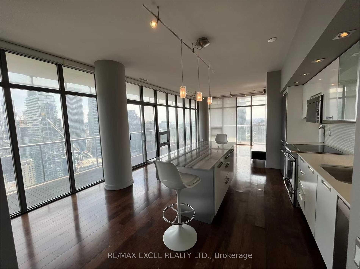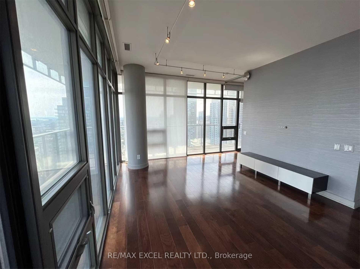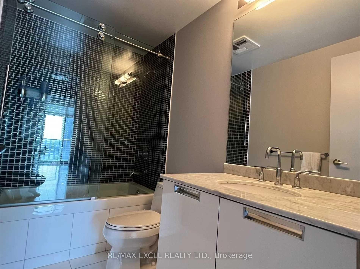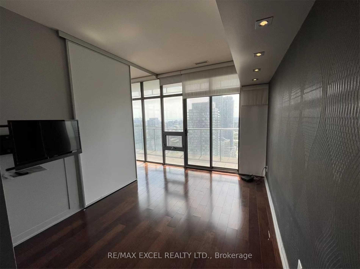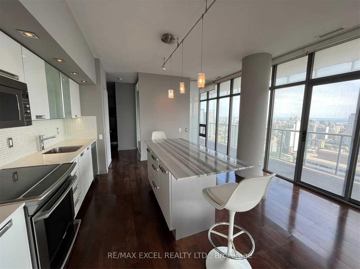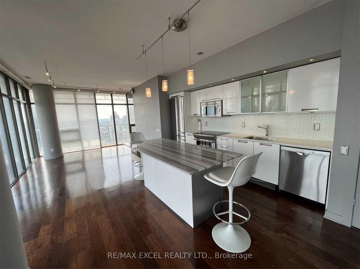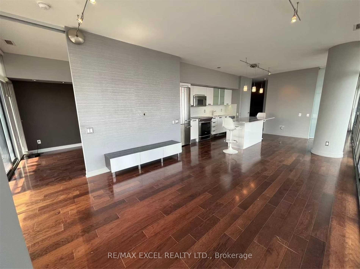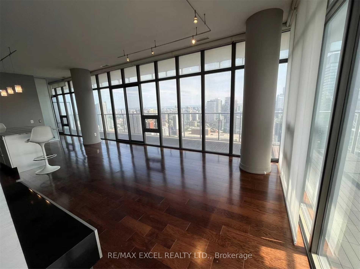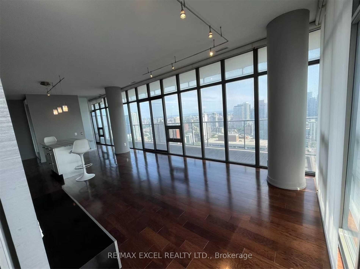$4,400
Available - For Rent
Listing ID: C12164272
33 Charles Stre East , Toronto, M4Y 0A2, Toronto
| Luxurious 2 Bdrm Plus Den/Office Corner Unit W/2 Baths Within Walking Distance Of 2 Subway Lines,Yonge,Bloor,Yorkville,U Of T And More.Custom Kitchen,Stone Counters & Glass Backsplash,Centre Island W/ Marble Top,W/Storage Drawers.Custom Blinds Throughout Home,Hrdwd Floors & Built-In Closets.Panoramic South-West City Skyline & Lake Views.Just Wait Til You See The Sunset From The Spacious Wrap-Around Terrace And Floor To Ceiling Windows!!Helpful 24Hr Concierge |
| Price | $4,400 |
| Taxes: | $0.00 |
| Occupancy: | Tenant |
| Address: | 33 Charles Stre East , Toronto, M4Y 0A2, Toronto |
| Postal Code: | M4Y 0A2 |
| Province/State: | Toronto |
| Directions/Cross Streets: | Yonge/Bloor |
| Level/Floor | Room | Length(ft) | Width(ft) | Descriptions | |
| Room 1 | Ground | Living Ro | 12.23 | 11.74 | Hardwood Floor, Open Concept, W/O To Balcony |
| Room 2 | Ground | Dining Ro | 15.48 | 15.22 | Hardwood Floor, Open Concept, Combined w/Kitchen |
| Room 3 | Ground | Kitchen | 15.48 | 15.22 | Hardwood Floor, Centre Island, Stainless Steel Appl |
| Room 4 | Ground | Primary B | 11.97 | 9.51 | 4 Pc Ensuite, Hardwood Floor, W/O To Balcony |
| Room 5 | Ground | Bedroom 2 | 11.74 | 8.99 | Hardwood Floor, W/O To Balcony, Window Floor to Ceil |
| Room 6 | Ground | Den | 10.66 | 10.66 | Hardwood Floor |
| Washroom Type | No. of Pieces | Level |
| Washroom Type 1 | 4 | Flat |
| Washroom Type 2 | 3 | Flat |
| Washroom Type 3 | 0 | |
| Washroom Type 4 | 0 | |
| Washroom Type 5 | 0 |
| Total Area: | 0.00 |
| Washrooms: | 2 |
| Heat Type: | Forced Air |
| Central Air Conditioning: | Central Air |
| Although the information displayed is believed to be accurate, no warranties or representations are made of any kind. |
| RE/MAX EXCEL REALTY LTD. |
|
|

Sumit Chopra
Broker
Dir:
647-964-2184
Bus:
905-230-3100
Fax:
905-230-8577
| Book Showing | Email a Friend |
Jump To:
At a Glance:
| Type: | Com - Condo Apartment |
| Area: | Toronto |
| Municipality: | Toronto C08 |
| Neighbourhood: | Church-Yonge Corridor |
| Style: | Apartment |
| Beds: | 2+1 |
| Baths: | 2 |
| Fireplace: | N |
Locatin Map:

