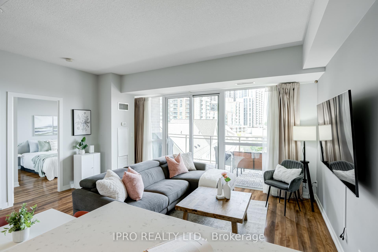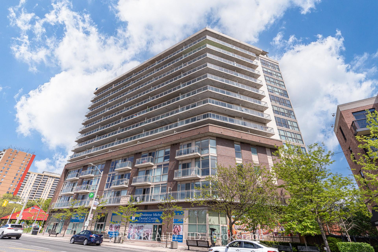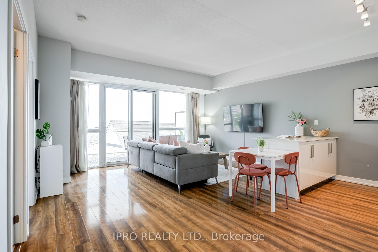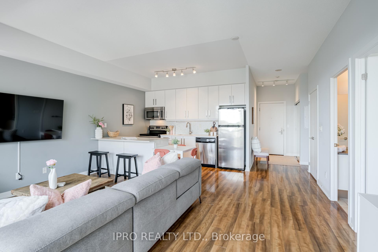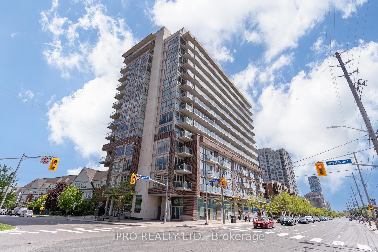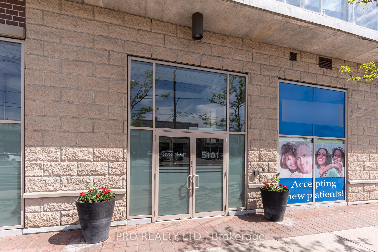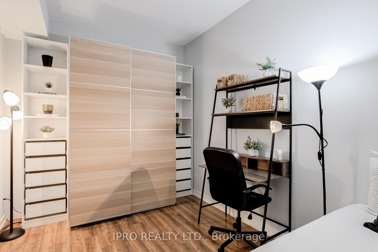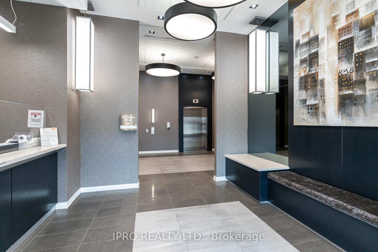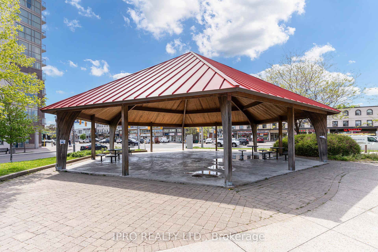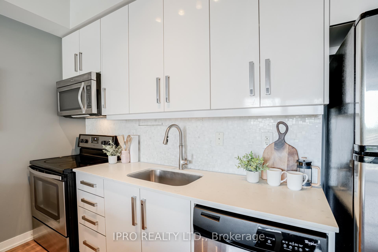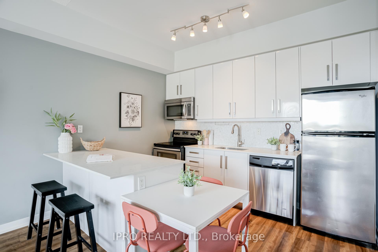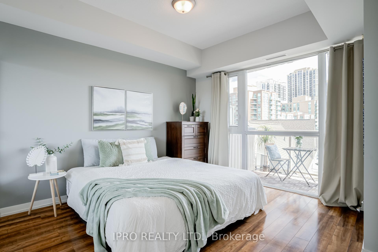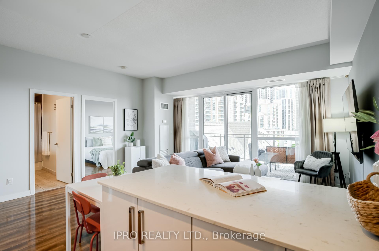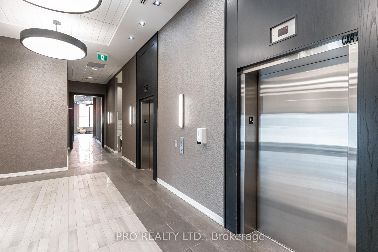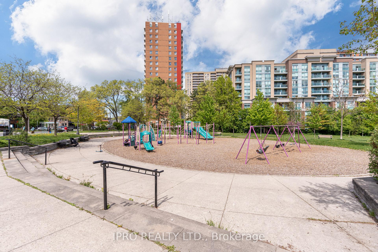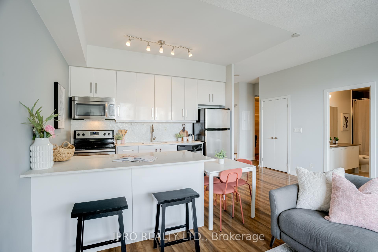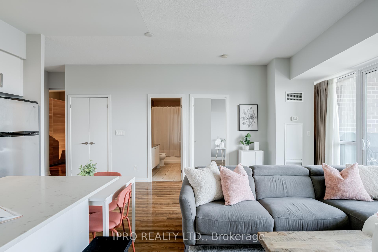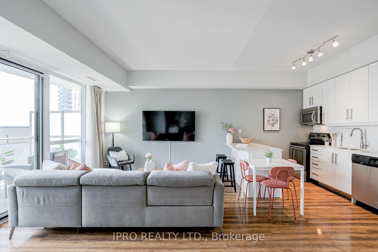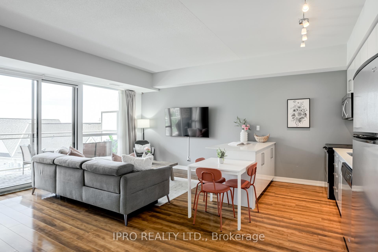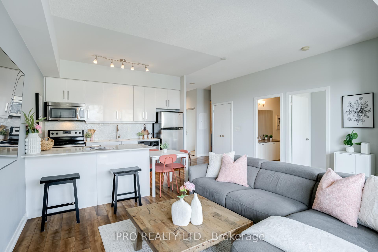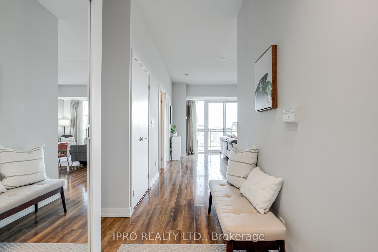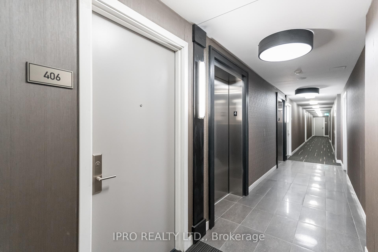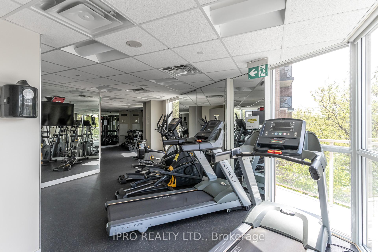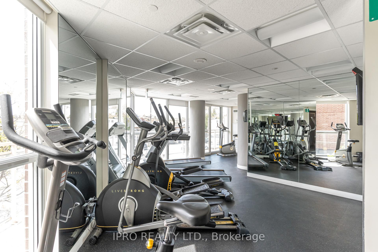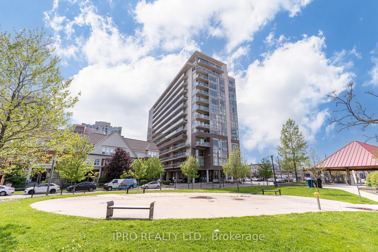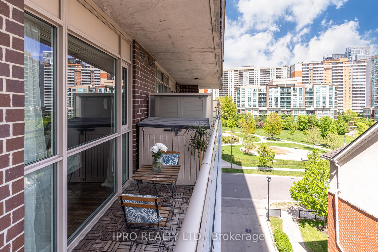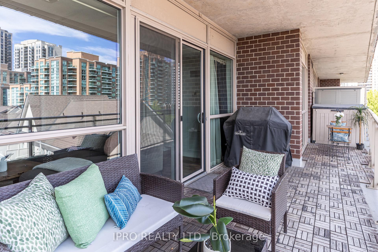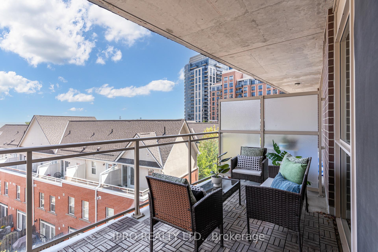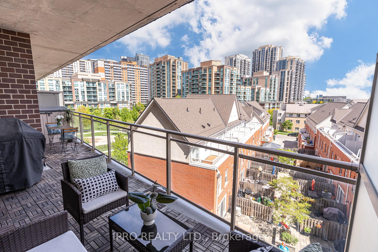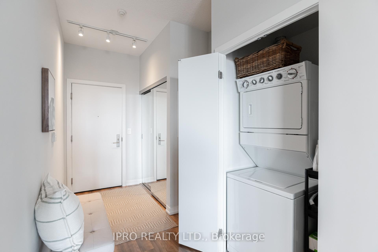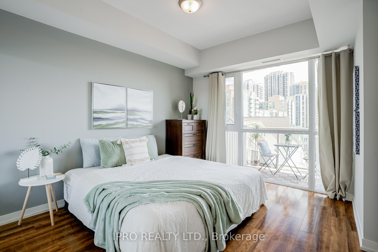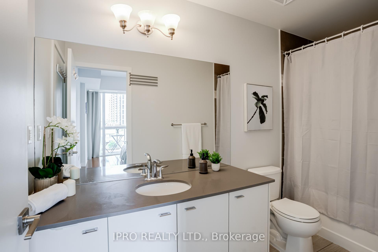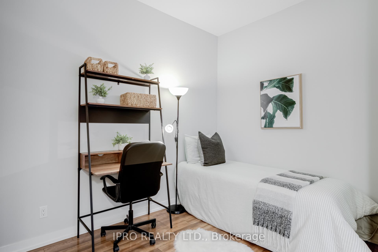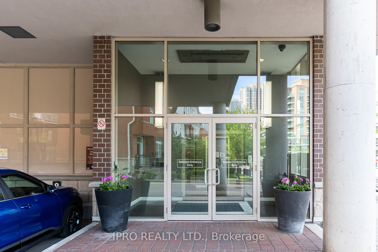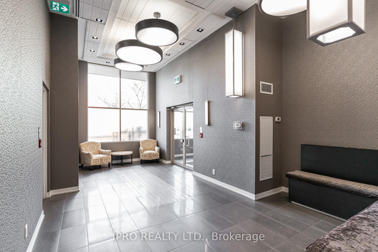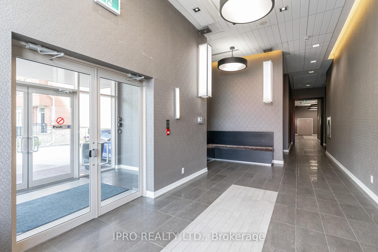$499,900
Available - For Sale
Listing ID: W12163899
5101 Dundas Stre West , Toronto, M9A 5G8, Toronto
| Welcome to your effortlessly cool, south-facing sanctuary where high design meets high vibes at Evolution Condos an urban oasis. Nestled at the epicenter of convenience, you're mere steps from Kipling GO Station and the Bloor subway line, plus a quick zip to the 427, Gardiner, QEW,401, and Pearson Airport. With 9+ ft ceilings exclusive to this floor, an airy open-concept layout, and light-drenched windows, this space is an invitation to slow mornings with oat milk lattes and indie vinyl soundtracks. The oversized balcony complete with BBQ privileges sets the scene for al fresco dining, sunset musings, or growing that micro-herb garden you've been dreaming of. Modern, minimalist, and effortlessly inviting, this condo is more than a home, it's a lifestyle! |
| Price | $499,900 |
| Taxes: | $2557.08 |
| Occupancy: | Owner |
| Address: | 5101 Dundas Stre West , Toronto, M9A 5G8, Toronto |
| Postal Code: | M9A 5G8 |
| Province/State: | Toronto |
| Directions/Cross Streets: | Dundas St W/ Michael Power Pl |
| Level/Floor | Room | Length(ft) | Width(ft) | Descriptions | |
| Room 1 | Main | Living Ro | 20.34 | 16.76 | Combined w/Kitchen |
| Room 2 | Main | Kitchen | 20.34 | 16.76 | Combined w/Living |
| Room 3 | Main | Dining Ro | 20.34 | 16.76 | Combined w/Living |
| Room 4 | Main | Primary B | 12.5 | 10.99 | Large Window |
| Room 5 | Main | Bedroom | 12.07 | 8.99 |
| Washroom Type | No. of Pieces | Level |
| Washroom Type 1 | 4 | Main |
| Washroom Type 2 | 0 | |
| Washroom Type 3 | 0 | |
| Washroom Type 4 | 0 | |
| Washroom Type 5 | 0 |
| Total Area: | 0.00 |
| Washrooms: | 1 |
| Heat Type: | Forced Air |
| Central Air Conditioning: | Central Air |
$
%
Years
This calculator is for demonstration purposes only. Always consult a professional
financial advisor before making personal financial decisions.
| Although the information displayed is believed to be accurate, no warranties or representations are made of any kind. |
| IPRO REALTY LTD. |
|
|

Sumit Chopra
Broker
Dir:
647-964-2184
Bus:
905-230-3100
Fax:
905-230-8577
| Virtual Tour | Book Showing | Email a Friend |
Jump To:
At a Glance:
| Type: | Com - Condo Apartment |
| Area: | Toronto |
| Municipality: | Toronto W08 |
| Neighbourhood: | Islington-City Centre West |
| Style: | 1 Storey/Apt |
| Tax: | $2,557.08 |
| Maintenance Fee: | $818.42 |
| Beds: | 1+1 |
| Baths: | 1 |
| Fireplace: | N |
Locatin Map:
Payment Calculator:

