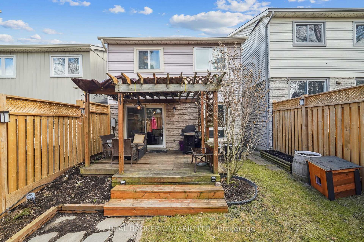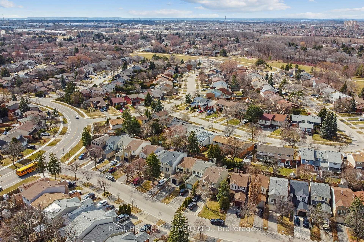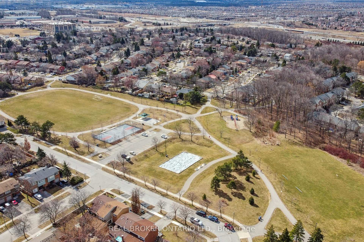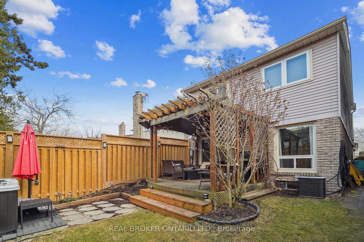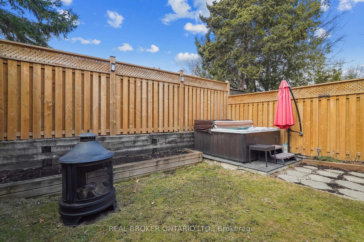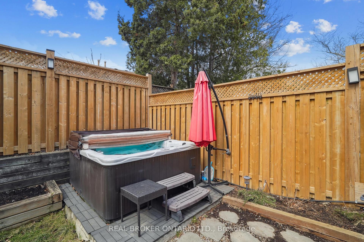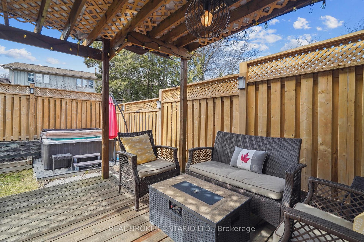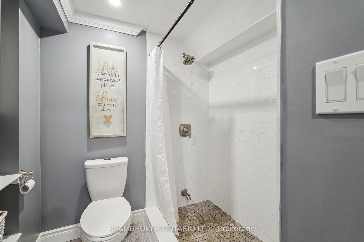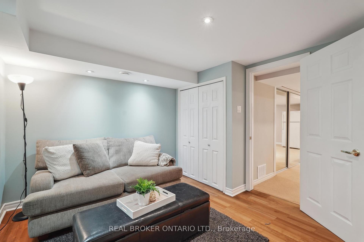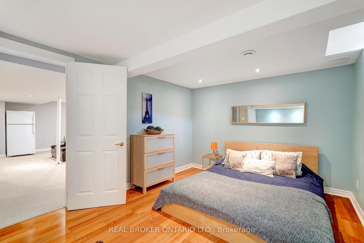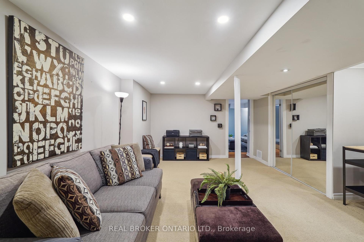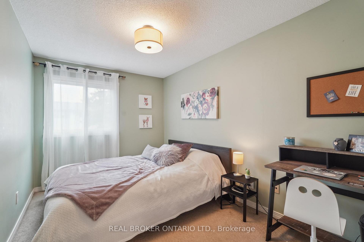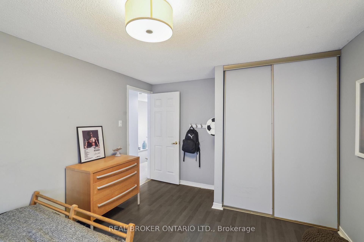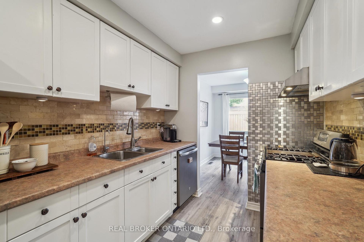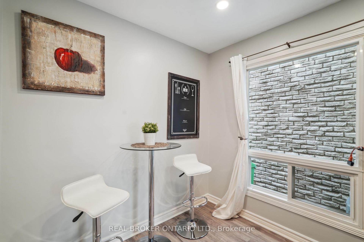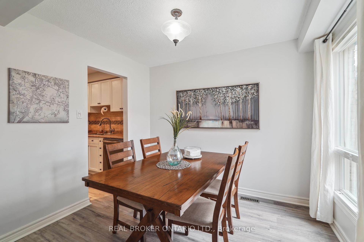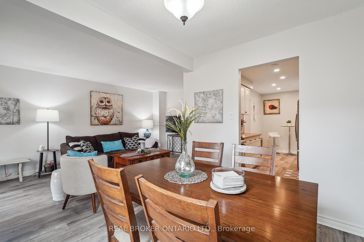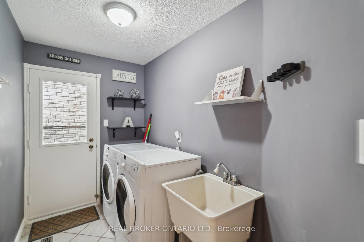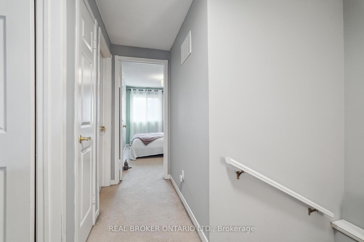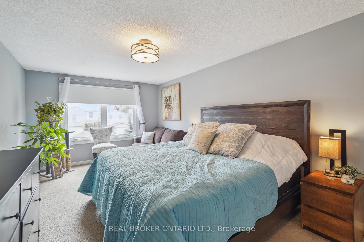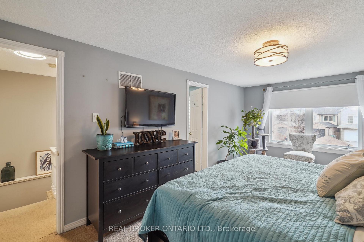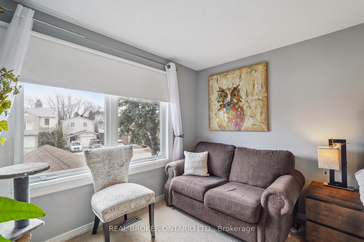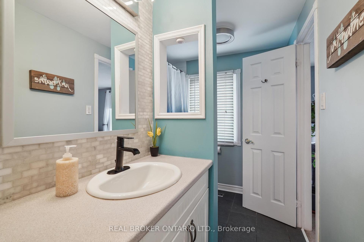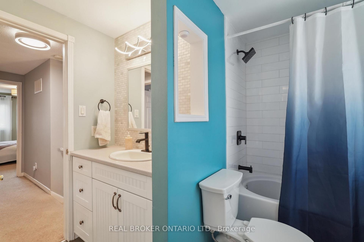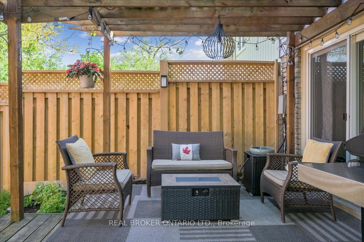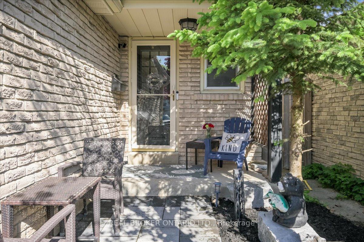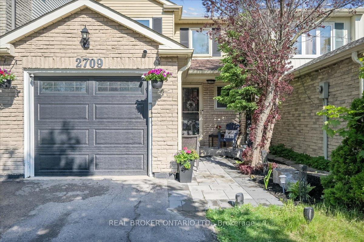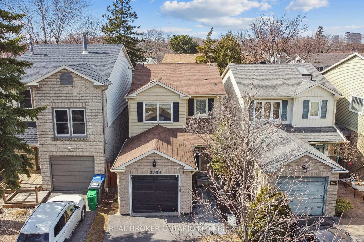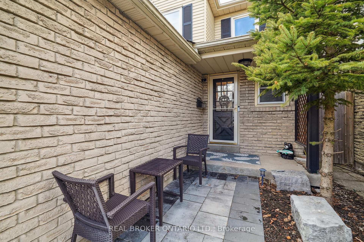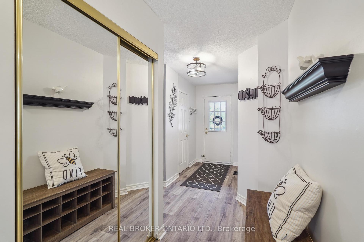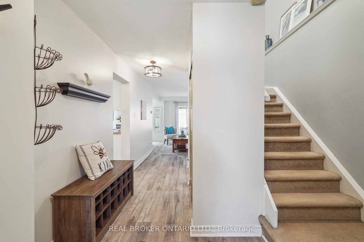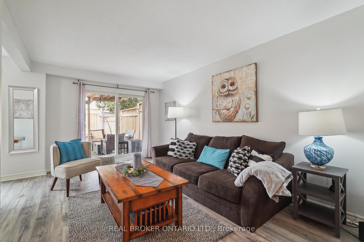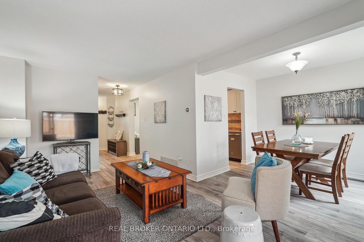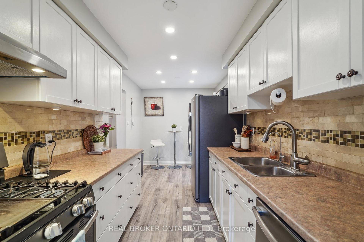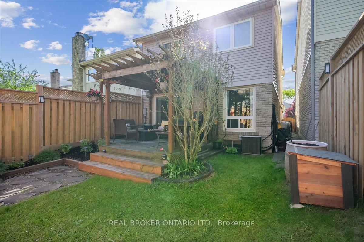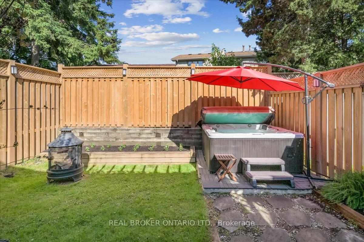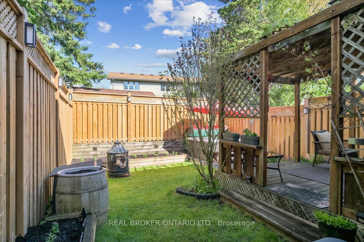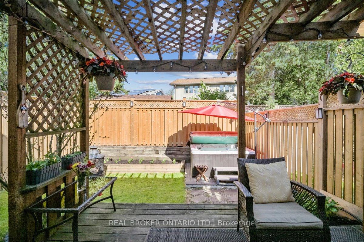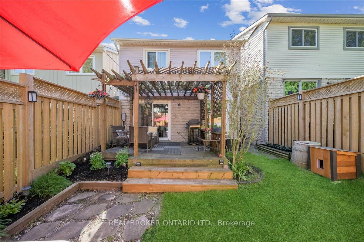$1,059,000
Available - For Sale
Listing ID: W12164275
2709 Romark Mews , Mississauga, L5L 2Z4, Peel
| Welcome to this lovely detached home, tucked away on a serene cul-de-sac in the heart of Erin Mills, one of Mississauga's most desirable neighbourhoods. This 3+1 bedroom, 3-bathroom home is the perfect mix of modern finishes, functional design, and everyday comfort. The main floor features a contemporary eat-in kitchen with stainless steel appliances, a gas range, and generous counter space - ideal for cooking enthusiasts and casual entertaining. The sun-filled living and dining area extends seamlessly to a fully fenced private backyard, complete with a spacious deck, pergola, and soothing hot tub - perfect for relaxing or hosting guests. Upstairs, the primary suite offers plenty of space for a king-sized bed, dual closets, and a private 4-piece ensuite. The finished basement adds excellent versatility with a separate bedroom and full bathroom - ideal for extended family, overnight visitors, or an income-generating suite (previously rented at $1,100/month). Additional highlights include: built-in garage (with 5 parking spaces in total), tankless on-demand water system, reverse osmosis water filtration system, fence re-done (2024), updated stone landscaping, smart thermostat, easy access to well-rated schools, shopping, highways & community centre. Surrounded by miles of scenic walking & biking trails, this property is a rare find in Erin Mills. It's a must-see opportunity for those seeking comfort, charm, and convenience in one perfect package. |
| Price | $1,059,000 |
| Taxes: | $5055.10 |
| Occupancy: | Owner |
| Address: | 2709 Romark Mews , Mississauga, L5L 2Z4, Peel |
| Directions/Cross Streets: | Burmhamthorpe/ Glen Erin |
| Rooms: | 8 |
| Bedrooms: | 3 |
| Bedrooms +: | 1 |
| Family Room: | T |
| Basement: | Finished |
| Level/Floor | Room | Length(ft) | Width(ft) | Descriptions | |
| Room 1 | Main | Living Ro | 17.06 | 10 | Laminate, Walk-Out, Overlooks Backyard |
| Room 2 | Main | Dining Ro | 9.91 | 8.3 | Combined w/Living, Large Window, Laminate |
| Room 3 | Main | Kitchen | 16.2 | 7.61 | Stainless Steel Appl, Ceramic Backsplash, Eat-in Kitchen |
| Room 4 | Second | Primary B | 18.3 | 10.63 | Large Window, Large Closet, Broadloom |
| Room 5 | Second | Bedroom | 15.19 | 10.66 | Closet, Large Window, Broadloom |
| Room 6 | Second | Bedroom | 11.94 | 8.04 | Walk-In Closet(s), Window, Broadloom |
| Room 7 | Basement | Recreatio | 20.17 | 17.71 | Finished, Broadloom |
| Room 8 | Basement | Bedroom | 10.2 | 17.48 | Window, Closet, Broadloom |
| Washroom Type | No. of Pieces | Level |
| Washroom Type 1 | 4 | Second |
| Washroom Type 2 | 2 | Main |
| Washroom Type 3 | 3 | Basement |
| Washroom Type 4 | 0 | |
| Washroom Type 5 | 0 |
| Total Area: | 0.00 |
| Property Type: | Detached |
| Style: | 2-Storey |
| Exterior: | Brick |
| Garage Type: | Attached |
| (Parking/)Drive: | Private |
| Drive Parking Spaces: | 4 |
| Park #1 | |
| Parking Type: | Private |
| Park #2 | |
| Parking Type: | Private |
| Pool: | None |
| Approximatly Square Footage: | 1100-1500 |
| Property Features: | Park, School |
| CAC Included: | N |
| Water Included: | N |
| Cabel TV Included: | N |
| Common Elements Included: | N |
| Heat Included: | N |
| Parking Included: | N |
| Condo Tax Included: | N |
| Building Insurance Included: | N |
| Fireplace/Stove: | N |
| Heat Type: | Forced Air |
| Central Air Conditioning: | Central Air |
| Central Vac: | N |
| Laundry Level: | Syste |
| Ensuite Laundry: | F |
| Elevator Lift: | False |
| Sewers: | Sewer |
$
%
Years
This calculator is for demonstration purposes only. Always consult a professional
financial advisor before making personal financial decisions.
| Although the information displayed is believed to be accurate, no warranties or representations are made of any kind. |
| REAL BROKER ONTARIO LTD. |
|
|

Sumit Chopra
Broker
Dir:
647-964-2184
Bus:
905-230-3100
Fax:
905-230-8577
| Book Showing | Email a Friend |
Jump To:
At a Glance:
| Type: | Freehold - Detached |
| Area: | Peel |
| Municipality: | Mississauga |
| Neighbourhood: | Erin Mills |
| Style: | 2-Storey |
| Tax: | $5,055.1 |
| Beds: | 3+1 |
| Baths: | 3 |
| Fireplace: | N |
| Pool: | None |
Locatin Map:
Payment Calculator:


