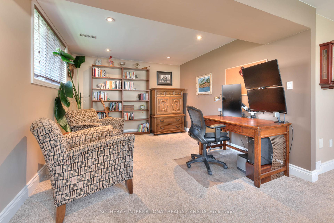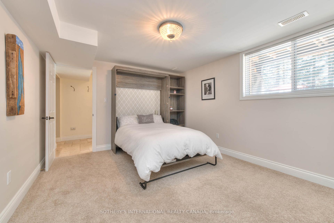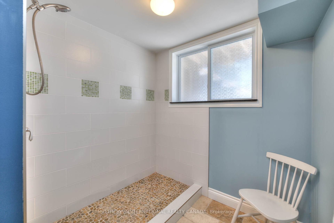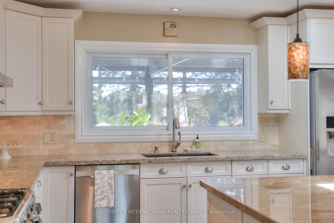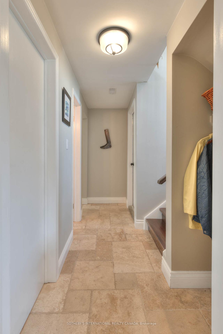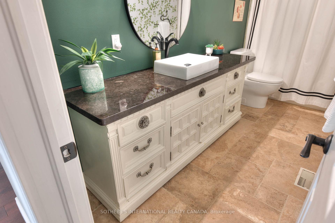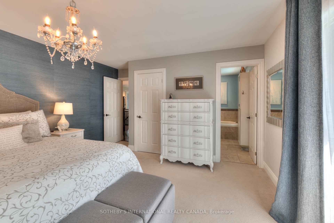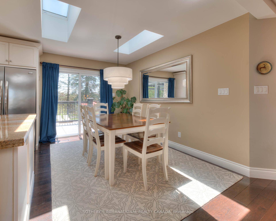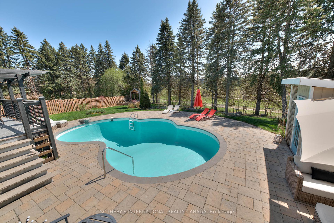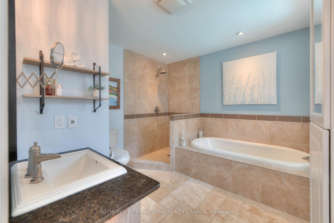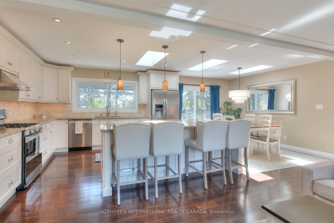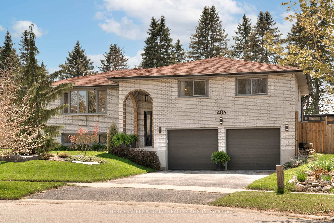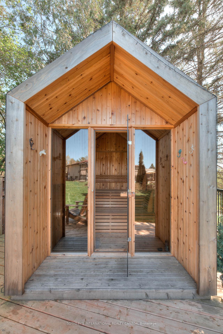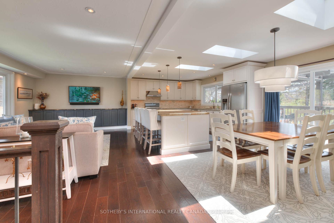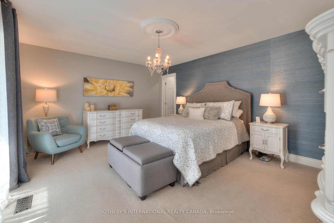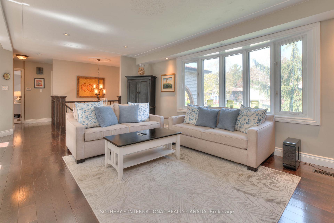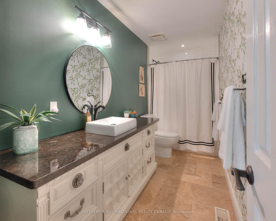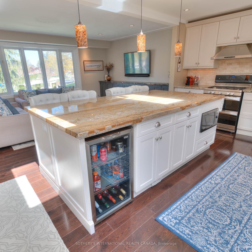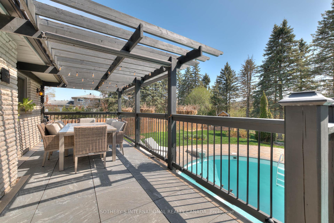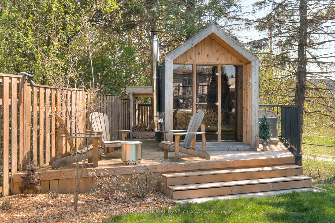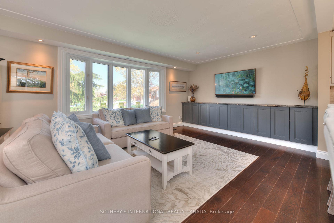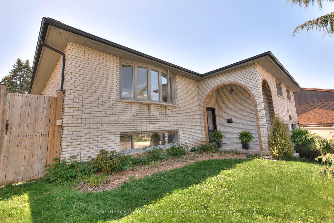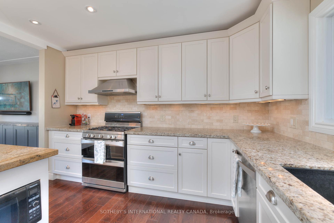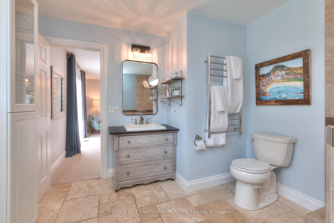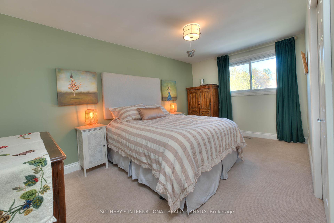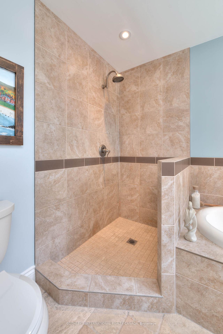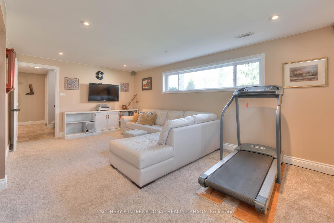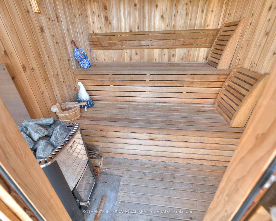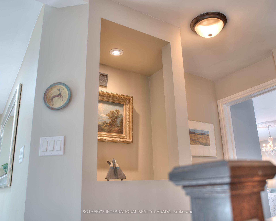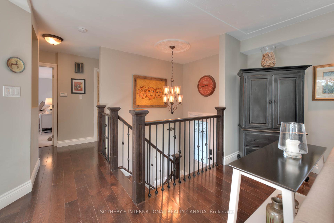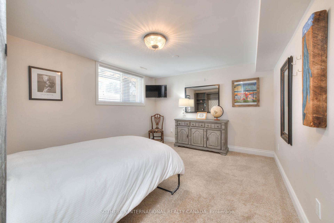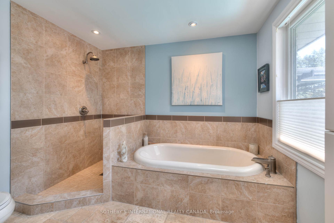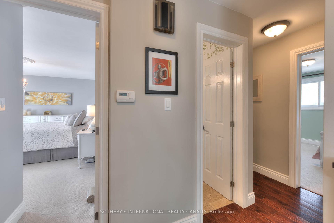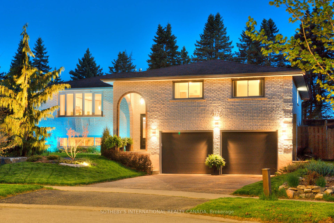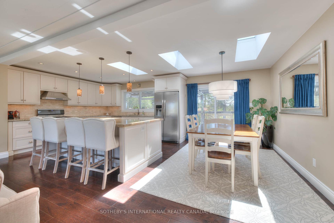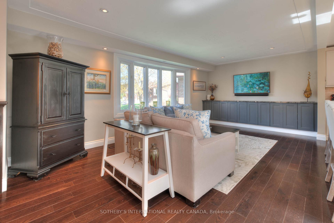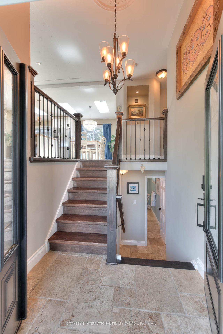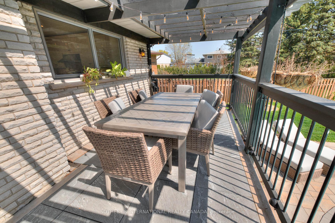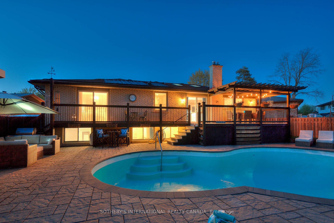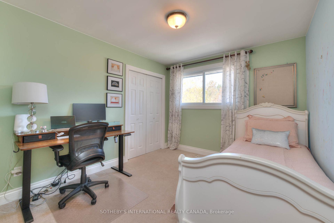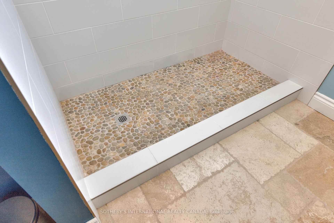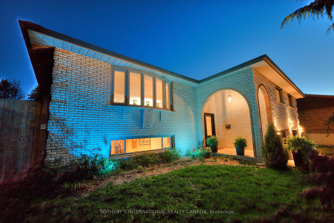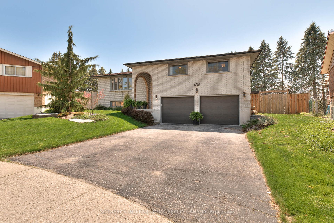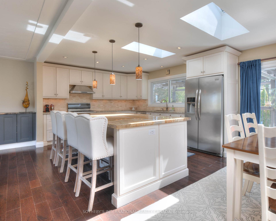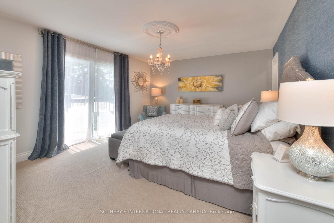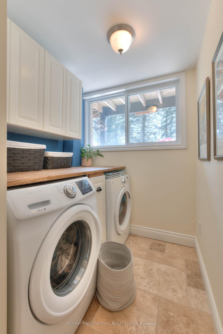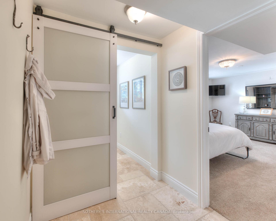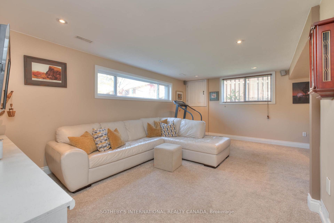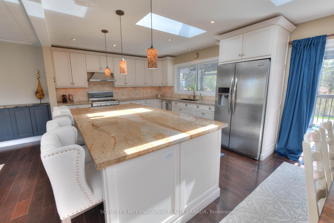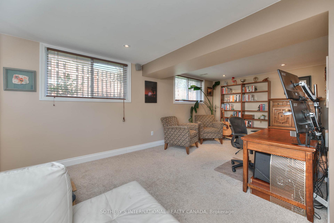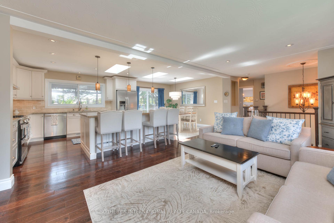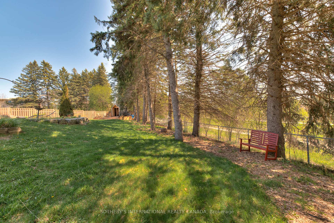$999,999
Available - For Sale
Listing ID: X12141255
406 Lakeview Driv , Waterloo, N2L 4Z6, Waterloo
| Step into this beautifully upgraded home featuring a bright, open-concept main floorperfect for entertaining! The heart of the home is a gourmet kitchen complete with a large island, sleek finishes, and an abundance of natural light. Walk out from the main living area to a spacious deck that overlooks the patio and a lush, pie-shaped backyard offering both privacy and tranquility. Upstairs, you'll find three generously sized bedrooms, including a luxurious primary suite with a walk-in closet, a private ensuite, and sliding doors to your own balcony retreat. The fully finished basement offers incredible flexibility, featuring a large rec room, an additional bedroom, a 3-piece bathroom, and plenty of storageideal for guests, a home gym, or a teens retreat. Enjoy the convenience of an oversized double garage and a double-wide driveway with space for up to 4 vehicles. Outside, the beautifully landscaped yard is your personal oasis with an in-ground pool, sauna, and gardena dream setting for summer entertaining or quiet evenings at home. With modern, luxurious upgrades throughout, this home is as functional as it is elegant. Located close to major roads, conservation areas, St. Jacobs Farmers Market, and local universities, this property offers the perfect blend of tranquility and connectivity. |
| Price | $999,999 |
| Taxes: | $5777.00 |
| Assessment Year: | 2024 |
| Occupancy: | Owner |
| Address: | 406 Lakeview Driv , Waterloo, N2L 4Z6, Waterloo |
| Acreage: | < .50 |
| Directions/Cross Streets: | Northfield Dr |
| Rooms: | 15 |
| Bedrooms: | 4 |
| Bedrooms +: | 0 |
| Family Room: | F |
| Basement: | Finished |
| Washroom Type | No. of Pieces | Level |
| Washroom Type 1 | 3 | Basement |
| Washroom Type 2 | 4 | Main |
| Washroom Type 3 | 0 | |
| Washroom Type 4 | 0 | |
| Washroom Type 5 | 0 |
| Total Area: | 0.00 |
| Property Type: | Detached |
| Style: | Bungalow-Raised |
| Exterior: | Brick |
| Garage Type: | Attached |
| Drive Parking Spaces: | 2 |
| Pool: | Inground |
| Approximatly Square Footage: | 1500-2000 |
| CAC Included: | N |
| Water Included: | N |
| Cabel TV Included: | N |
| Common Elements Included: | N |
| Heat Included: | N |
| Parking Included: | N |
| Condo Tax Included: | N |
| Building Insurance Included: | N |
| Fireplace/Stove: | N |
| Heat Type: | Forced Air |
| Central Air Conditioning: | Central Air |
| Central Vac: | N |
| Laundry Level: | Syste |
| Ensuite Laundry: | F |
| Elevator Lift: | False |
| Sewers: | Sewer |
$
%
Years
This calculator is for demonstration purposes only. Always consult a professional
financial advisor before making personal financial decisions.
| Although the information displayed is believed to be accurate, no warranties or representations are made of any kind. |
| SOTHEBY'S INTERNATIONAL REALTY CANADA |
|
|

Sumit Chopra
Broker
Dir:
647-964-2184
Bus:
905-230-3100
Fax:
905-230-8577
| Book Showing | Email a Friend |
Jump To:
At a Glance:
| Type: | Freehold - Detached |
| Area: | Waterloo |
| Municipality: | Waterloo |
| Neighbourhood: | Dufferin Grove |
| Style: | Bungalow-Raised |
| Tax: | $5,777 |
| Beds: | 4 |
| Baths: | 3 |
| Fireplace: | N |
| Pool: | Inground |
Locatin Map:
Payment Calculator:

