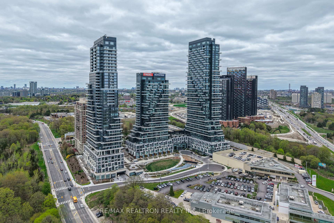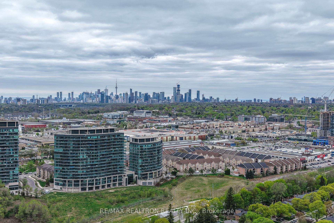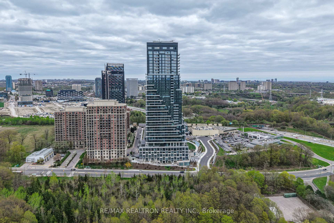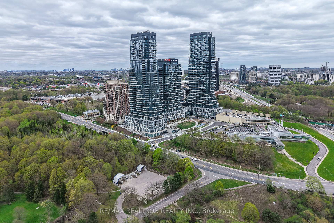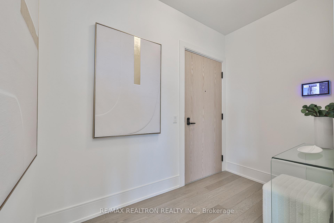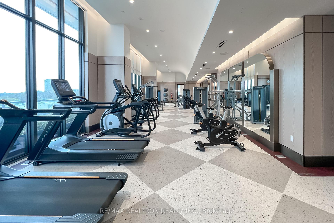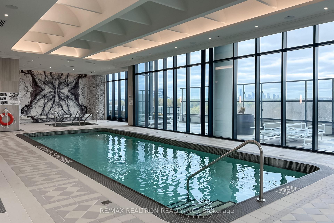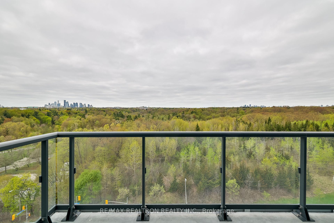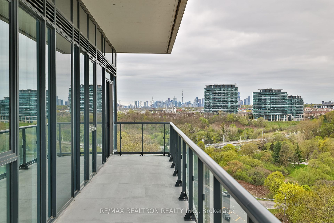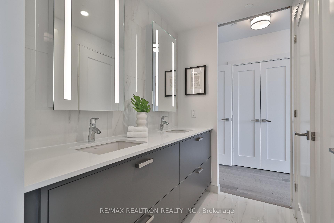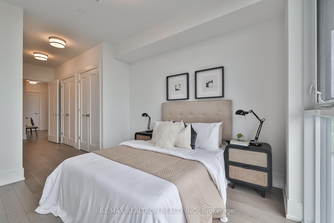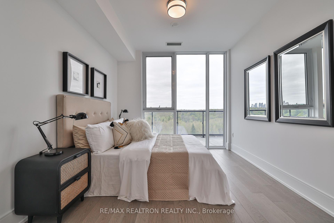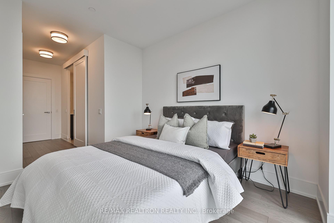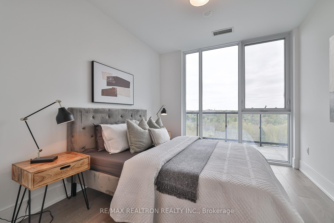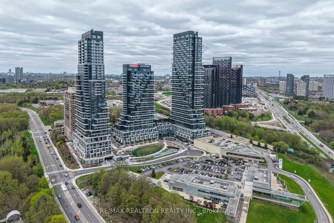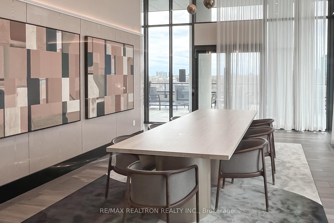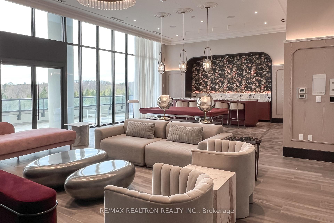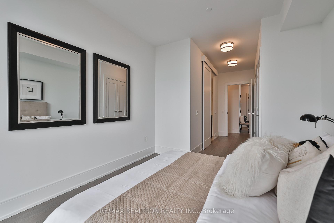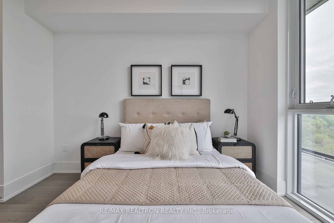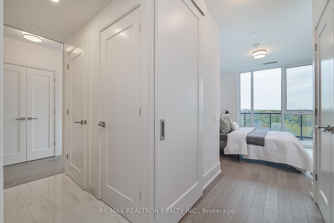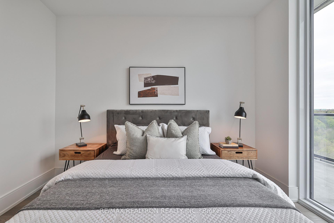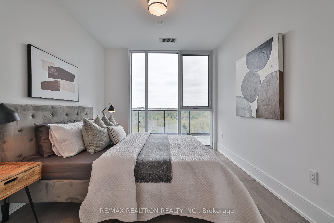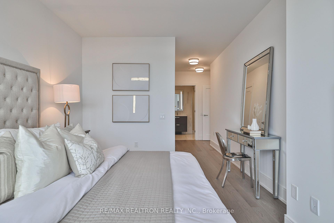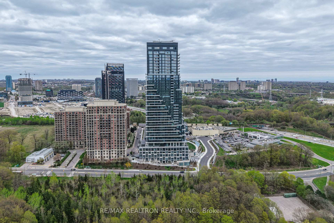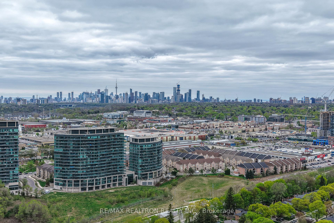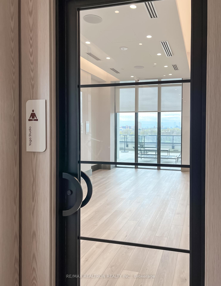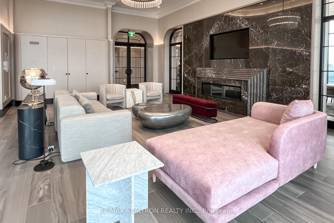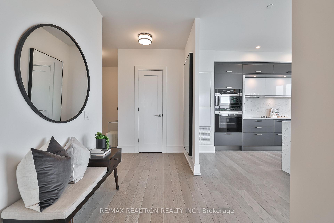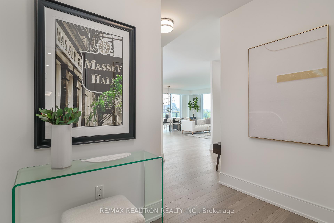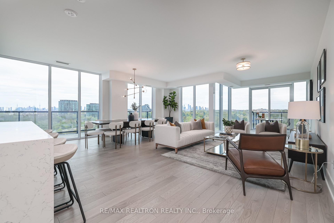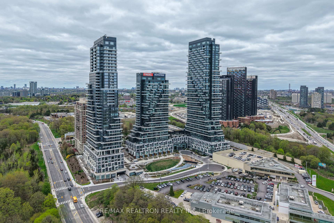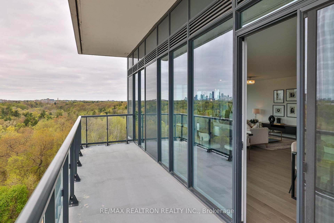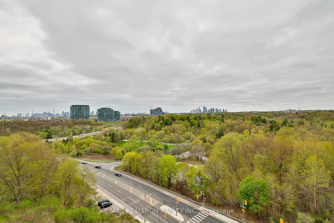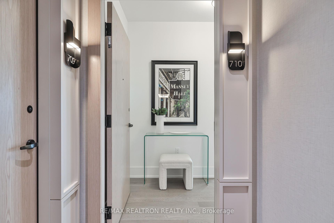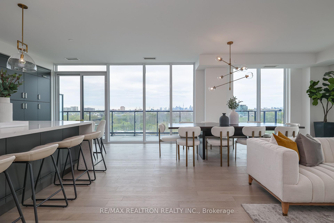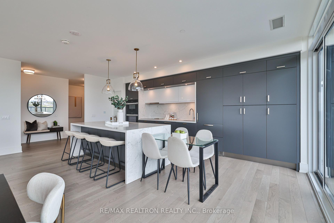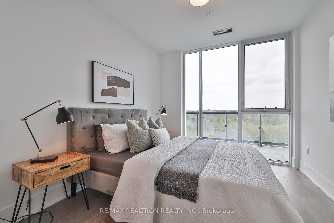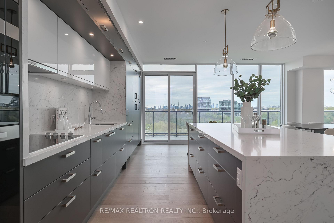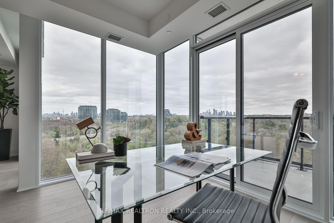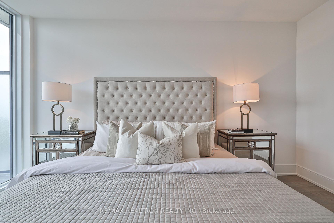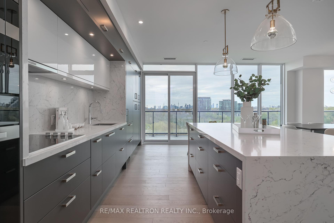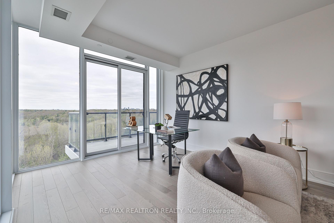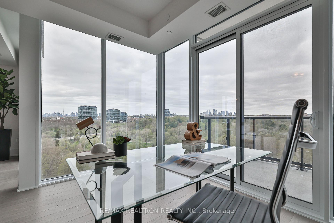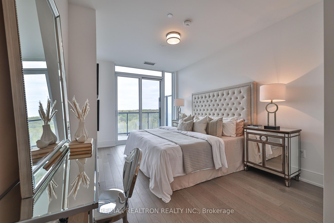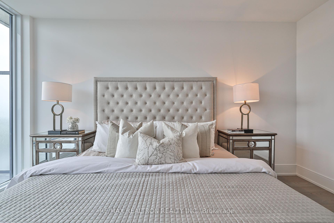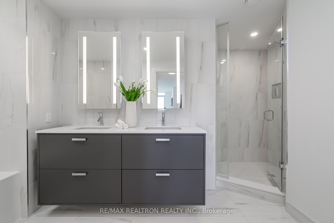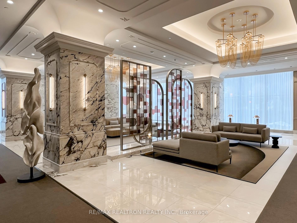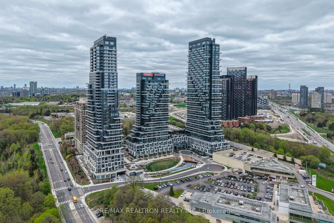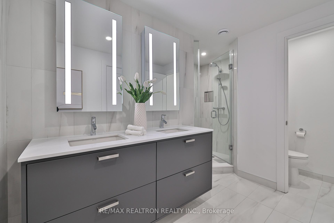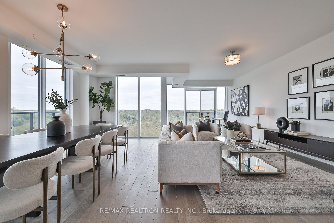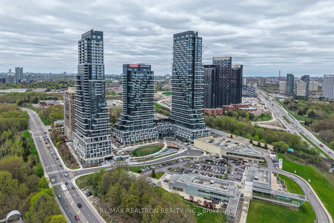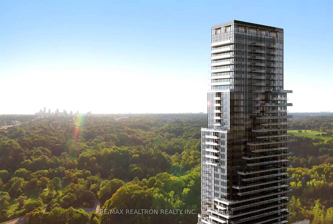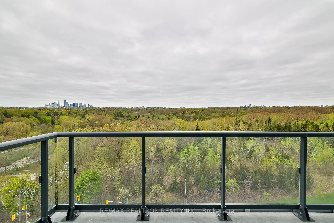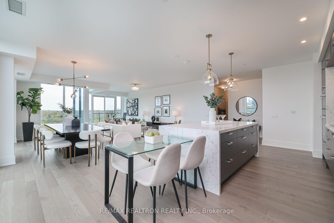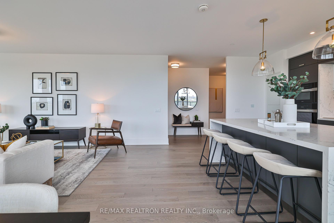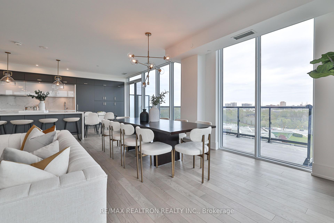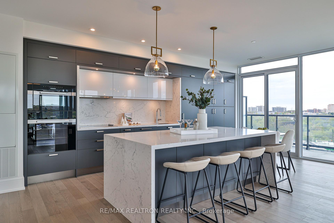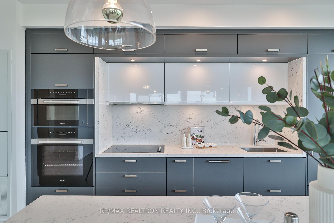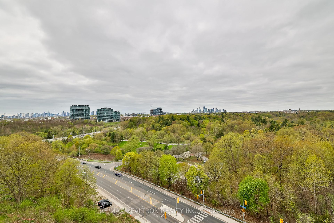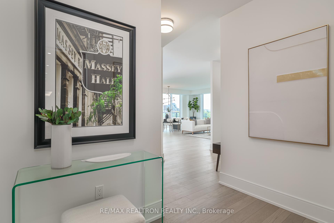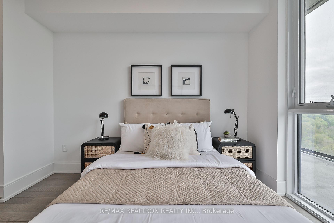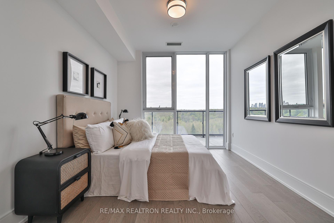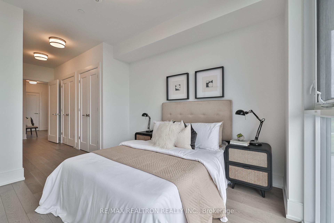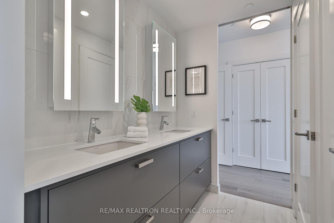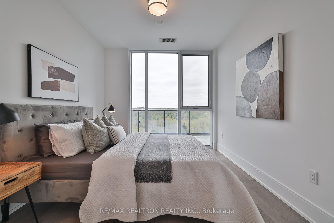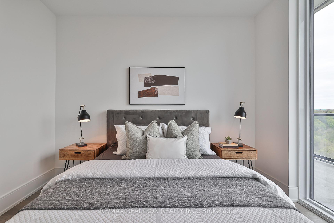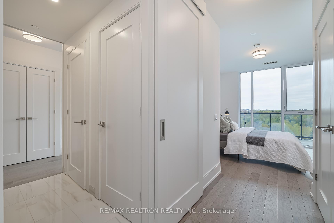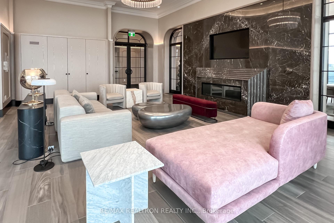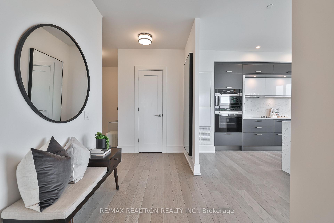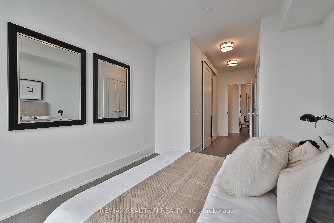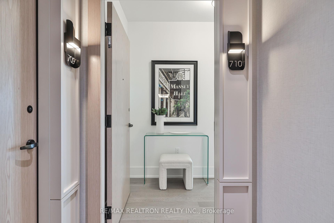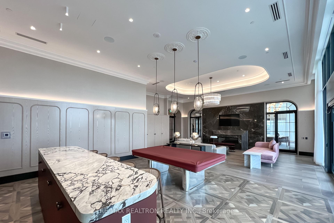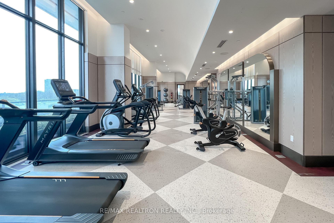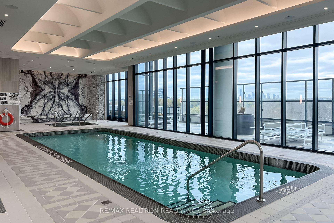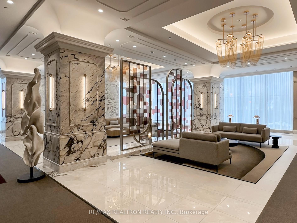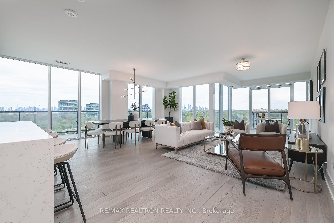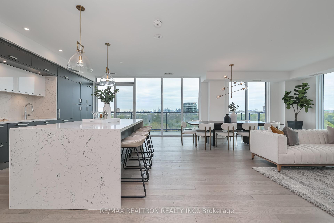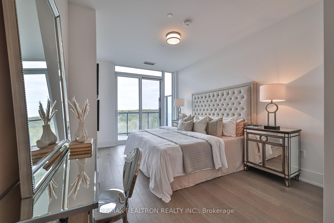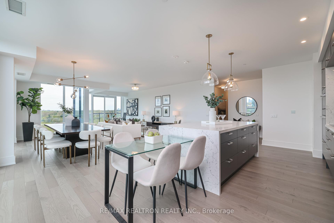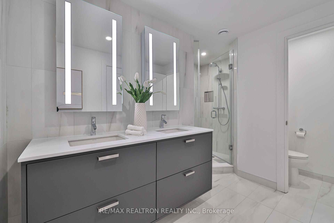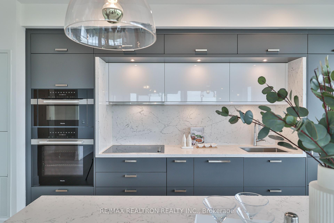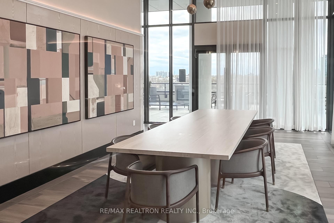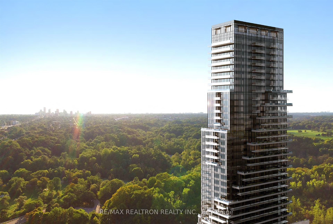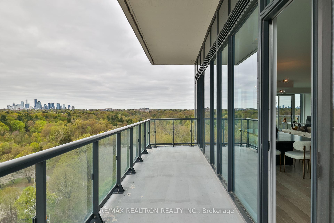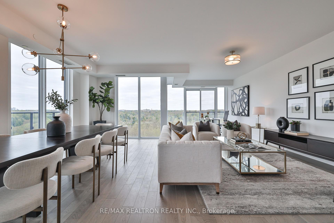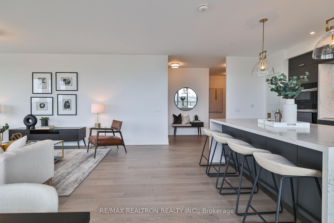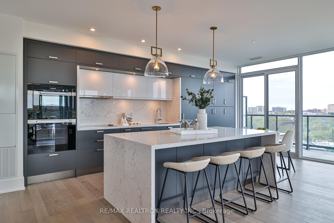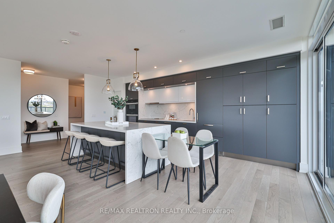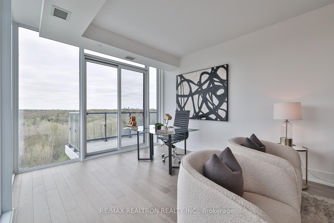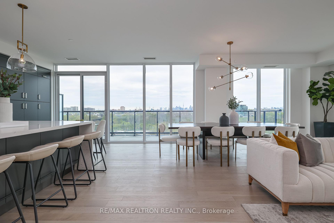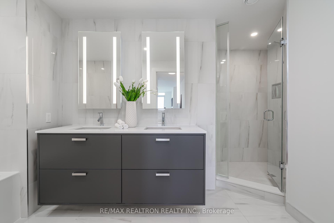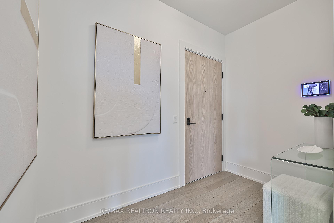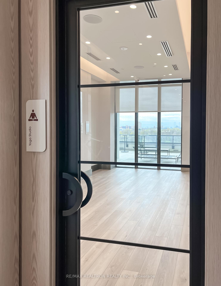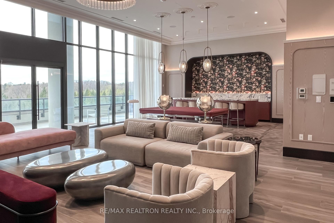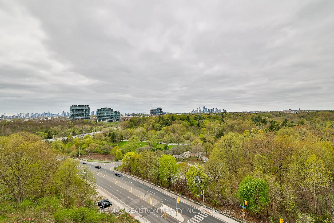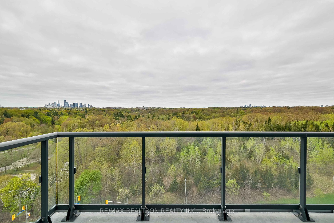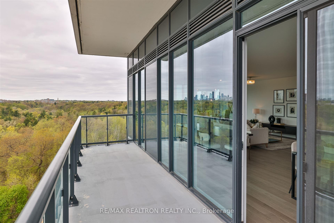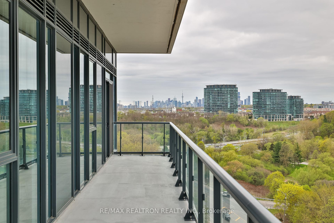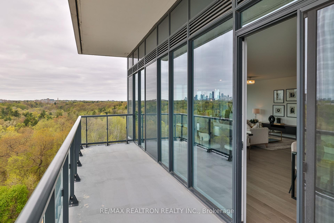$3,000,000
Available - For Sale
Listing ID: C12162093
10 Inn On The Park Driv , Toronto, M3C 0P9, Toronto
| Exquisite 3-Bedroom Corner Suite at Château Auberge2116 Sq. Ft. | 2 Parking + Locker | Southwest Exposure | 7th Floor Introducing a brand-new, never-lived-in southwest corner suite at Château Auberge, the final and most prestigious phase of Tridel's Auberge on the Park. Offering 2,116 sq. ft. of refined living space, this luxury residence boasts sweeping, unobstructed views of Sunnybrook Park, the Toronto skyline, Eglinton Village, and North York City Centre, with breathtaking sunsets as your daily backdrop. Designed to impress, this 3-bedroom suite is drenched in natural light through 9-ftfloor-to-ceiling windows, with two 24-ft-long balconies framing both the south and west exposures for peaceful park and city vistas. The open-concept layout features: A gourmet kitchen with premium Miele appliances A striking oversized pantry An upgraded waterfall island Luxury finishes throughout A thoughtful layout separates the personal quarters from the entertaining spaces via a private hallway leading to: A primary retreat with two walk-in closets, a lavish 6-piece ensuite, and walk-out to the balcony Two additional bedrooms with double closets A spa-inspired 5-piece bath with separate shower and enclosed water closet for privacy A powder room and in-suite laundry Positioned ideally on the 7th floor, this suite offers a perfect blend of elevated views and sheltered outdoor living, avoiding the wind exposure often found on higher levels. Resort-Inspired Amenities: Dramatic two-storey grand lobby Elegant party lounge with fireplace and catering kitchen Indoor pool and spa with outdoor lounging terrace High-end fitness centre overlooking landscaped surroundings Outdoor BBQ area, guest suite, and 24-hour concierge se |
| Price | $3,000,000 |
| Taxes: | $0.00 |
| Occupancy: | Vacant |
| Address: | 10 Inn On The Park Driv , Toronto, M3C 0P9, Toronto |
| Postal Code: | M3C 0P9 |
| Province/State: | Toronto |
| Directions/Cross Streets: | Leslie & Eglinton |
| Level/Floor | Room | Length(ft) | Width(ft) | Descriptions | |
| Room 1 | Main | Kitchen | 21.94 | 14.76 | Centre Island, B/I Appliances, W/O To Balcony |
| Room 2 | Main | Dining Ro | 16.4 | 9.84 | SW View, Window Floor to Ceil, Open Concept |
| Room 3 | Main | Living Ro | 22.96 | 10.66 | SW View, Window Floor to Ceil, Open Concept |
| Room 4 | Main | Primary B | 14.63 | 10.66 | 6 Pc Ensuite, Double Closet, Window Floor to Ceil |
| Room 5 | Main | Bedroom | 10.96 | 9.84 | Semi Ensuite, Double Closet, Window Floor to Ceil |
| Room 6 | Main | Bedroom | 10.96 | 9.84 | Semi Ensuite, Double Closet, Window Floor to Ceil |
| Washroom Type | No. of Pieces | Level |
| Washroom Type 1 | 6 | |
| Washroom Type 2 | 0 | |
| Washroom Type 3 | 4 | |
| Washroom Type 4 | 0 | |
| Washroom Type 5 | 2 |
| Total Area: | 0.00 |
| Approximatly Age: | New |
| Washrooms: | 3 |
| Heat Type: | Forced Air |
| Central Air Conditioning: | Central Air |
$
%
Years
This calculator is for demonstration purposes only. Always consult a professional
financial advisor before making personal financial decisions.
| Although the information displayed is believed to be accurate, no warranties or representations are made of any kind. |
| RE/MAX REALTRON REALTY INC. |
|
|

Sumit Chopra
Broker
Dir:
647-964-2184
Bus:
905-230-3100
Fax:
905-230-8577
| Virtual Tour | Book Showing | Email a Friend |
Jump To:
At a Glance:
| Type: | Com - Condo Apartment |
| Area: | Toronto |
| Municipality: | Toronto C13 |
| Neighbourhood: | Banbury-Don Mills |
| Style: | Apartment |
| Approximate Age: | New |
| Beds: | 3 |
| Baths: | 3 |
| Fireplace: | N |
Locatin Map:
Payment Calculator:

