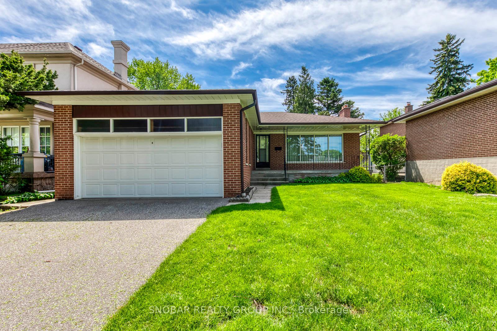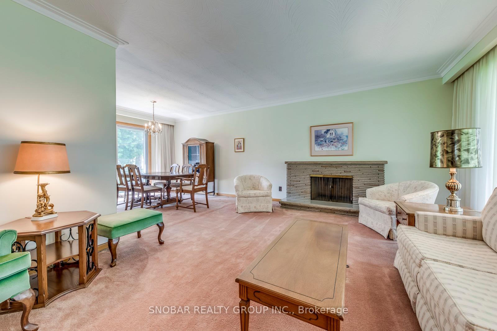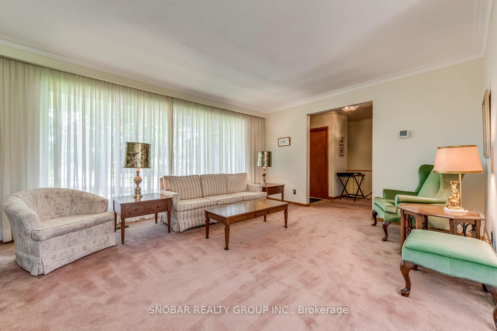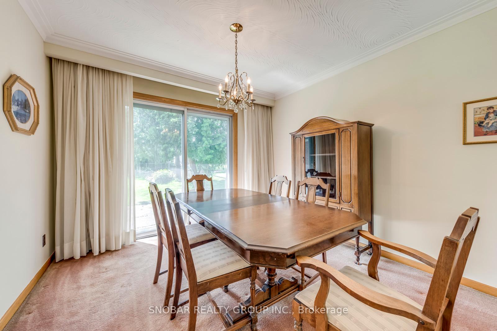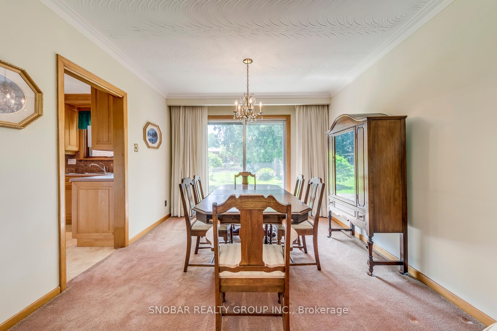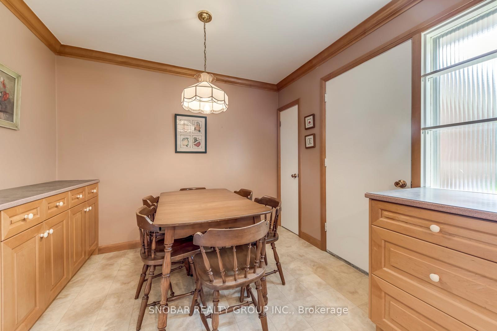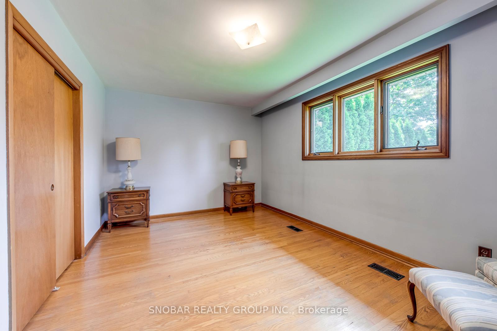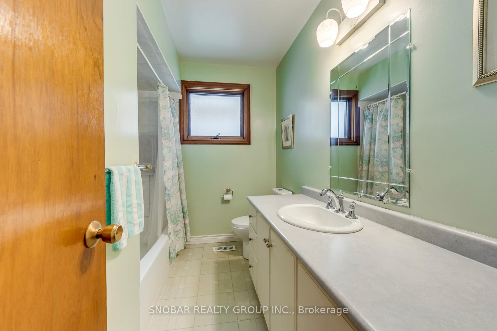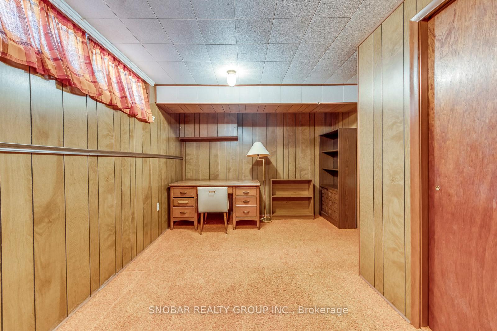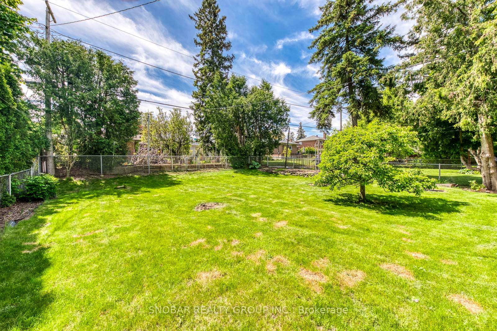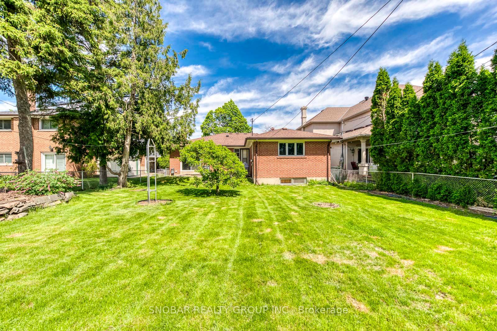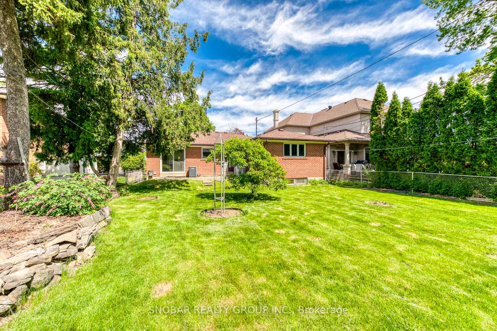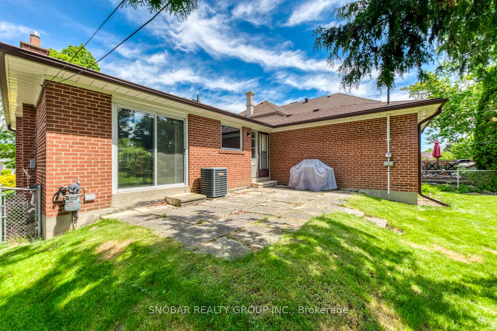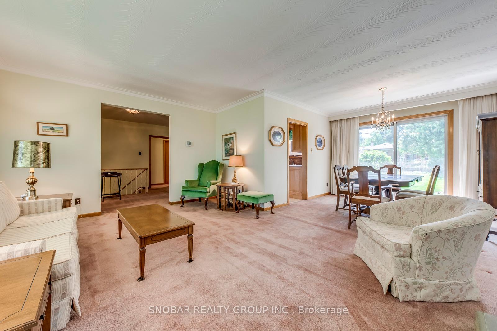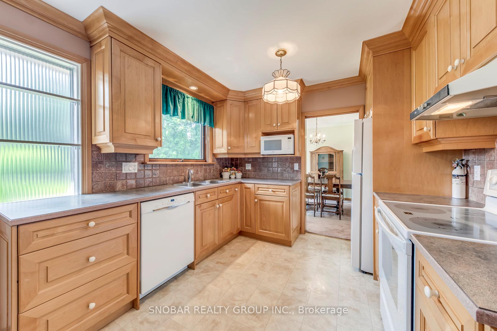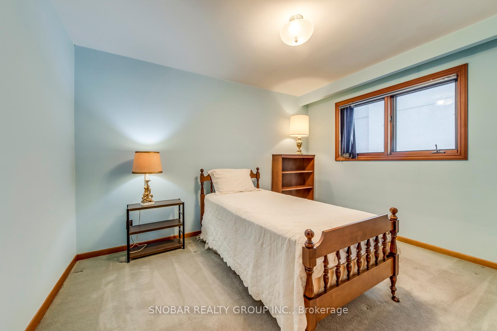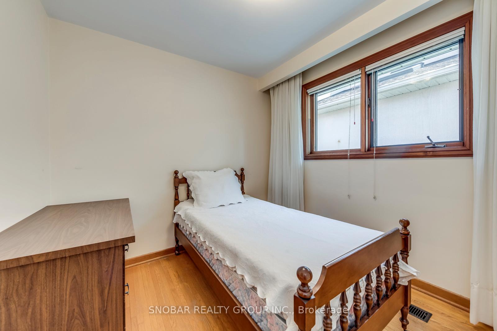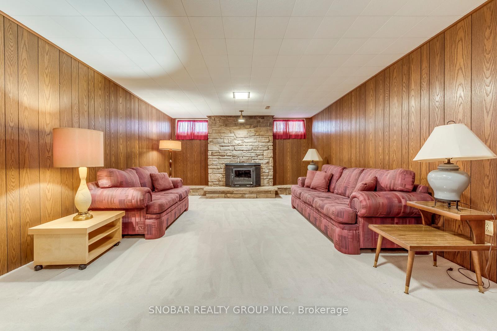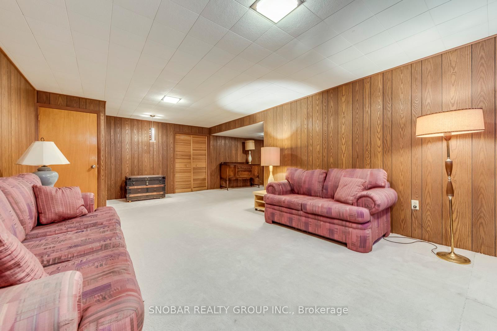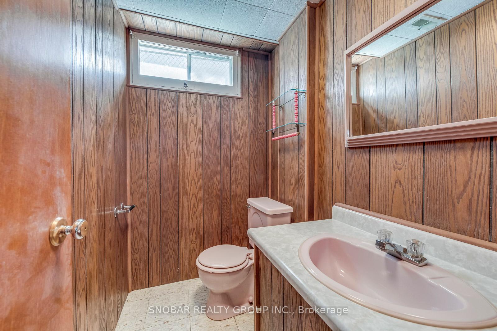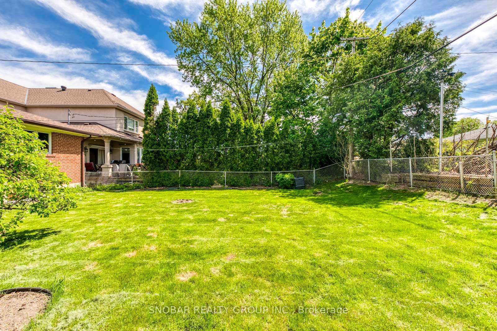$999,888
Available - For Sale
Listing ID: W12164304
301 La Rose Aven , Toronto, M9P 1B8, Toronto
| Much Loved Original Owners Home In Mint Condition in Central Etobicoke. This Detached 3 Bedroom Home Is Rarely Available Split Layout With Kitchen Overlooking Backyard And Walkout To Patio. One Of The Few Streets In Royal York Gardens That Gives Access To Both Coveted Richview Collegiate And Father Serra School Districts. Amazing Lot! Double Car Garage! Basement From Interior Of Home! Great Neighbourhood! Great Street! Show And Sell!! |
| Price | $999,888 |
| Taxes: | $5136.00 |
| Assessment Year: | 2024 |
| Occupancy: | Vacant |
| Address: | 301 La Rose Aven , Toronto, M9P 1B8, Toronto |
| Directions/Cross Streets: | Islington & Royal York |
| Rooms: | 6 |
| Rooms +: | 4 |
| Bedrooms: | 3 |
| Bedrooms +: | 2 |
| Family Room: | F |
| Basement: | Finished |
| Level/Floor | Room | Length(ft) | Width(ft) | Descriptions | |
| Room 1 | Main | Living Ro | 16.56 | 13.15 | Broadloom, Combined w/Dining, Window |
| Room 2 | Main | Dining Ro | 10.5 | 10.33 | Broadloom, Crown Moulding, W/O To Yard |
| Room 3 | Main | Kitchen | 16.17 | 9.74 | Vinyl Floor, Eat-in Kitchen, W/O To Yard |
| Room 4 | Main | Primary B | 15.32 | 10.59 | Hardwood Floor, Closet, Window |
| Room 5 | Main | Bedroom 2 | 12.33 | 9.84 | Hardwood Floor, Closet, Window |
| Room 6 | Main | Bedroom 3 | 8.82 | 9.58 | Broadloom, Closet, Window |
| Room 7 | Basement | Recreatio | 23.65 | 13.32 | Broadloom, Fireplace, Window |
| Room 8 | Basement | Bedroom 4 | 14.66 | 7.9 | Broadloom, Closet, Window |
| Room 9 | Basement | Bedroom 5 | 12.07 | 9.09 | Concrete Floor, Window |
| Room 10 | Basement | Furnace R | 13.45 | 12.04 | Concrete Floor, Window |
| Washroom Type | No. of Pieces | Level |
| Washroom Type 1 | 4 | Main |
| Washroom Type 2 | 2 | Basement |
| Washroom Type 3 | 0 | |
| Washroom Type 4 | 0 | |
| Washroom Type 5 | 0 |
| Total Area: | 0.00 |
| Property Type: | Detached |
| Style: | Bungalow |
| Exterior: | Brick |
| Garage Type: | Built-In |
| Drive Parking Spaces: | 4 |
| Pool: | None |
| Approximatly Square Footage: | 1100-1500 |
| CAC Included: | N |
| Water Included: | N |
| Cabel TV Included: | N |
| Common Elements Included: | N |
| Heat Included: | N |
| Parking Included: | N |
| Condo Tax Included: | N |
| Building Insurance Included: | N |
| Fireplace/Stove: | Y |
| Heat Type: | Forced Air |
| Central Air Conditioning: | Central Air |
| Central Vac: | N |
| Laundry Level: | Syste |
| Ensuite Laundry: | F |
| Sewers: | Sewer |
$
%
Years
This calculator is for demonstration purposes only. Always consult a professional
financial advisor before making personal financial decisions.
| Although the information displayed is believed to be accurate, no warranties or representations are made of any kind. |
| SNOBAR REALTY GROUP INC. |
|
|

Sumit Chopra
Broker
Dir:
647-964-2184
Bus:
905-230-3100
Fax:
905-230-8577
| Book Showing | Email a Friend |
Jump To:
At a Glance:
| Type: | Freehold - Detached |
| Area: | Toronto |
| Municipality: | Toronto W09 |
| Neighbourhood: | Willowridge-Martingrove-Richview |
| Style: | Bungalow |
| Tax: | $5,136 |
| Beds: | 3+2 |
| Baths: | 2 |
| Fireplace: | Y |
| Pool: | None |
Locatin Map:
Payment Calculator:

