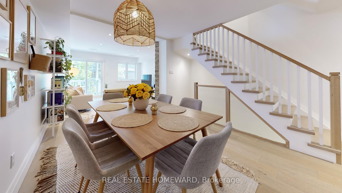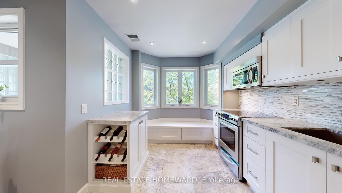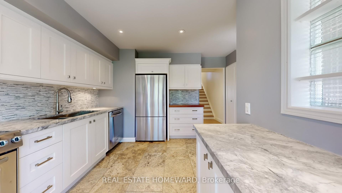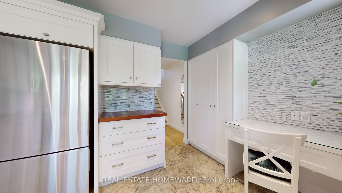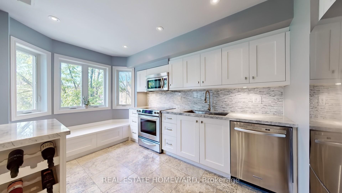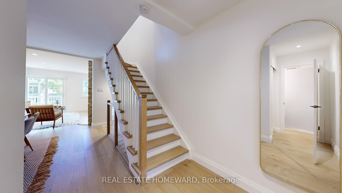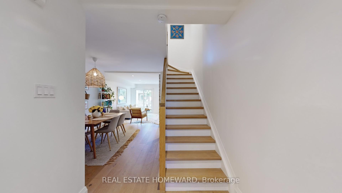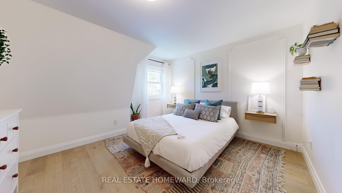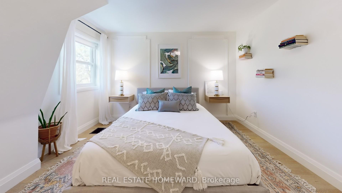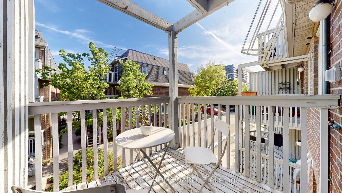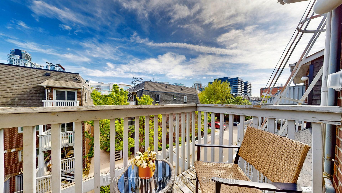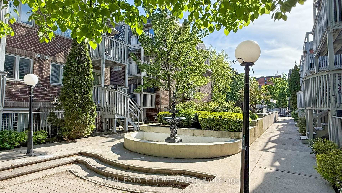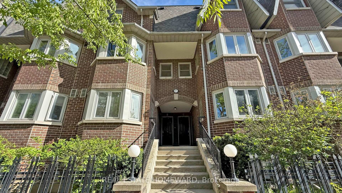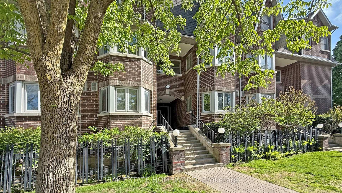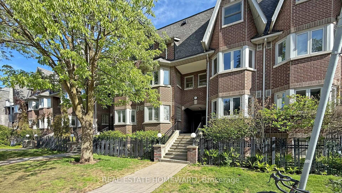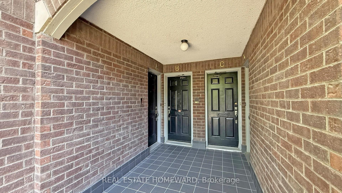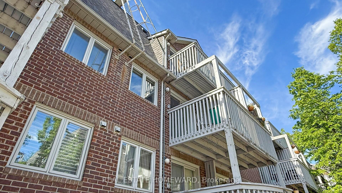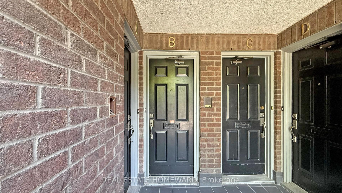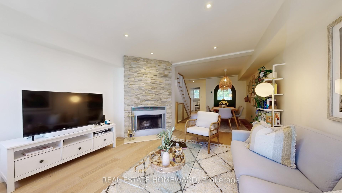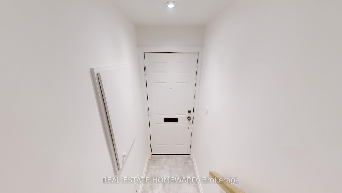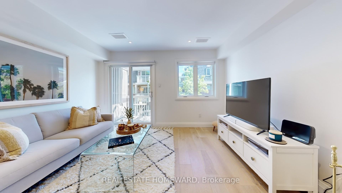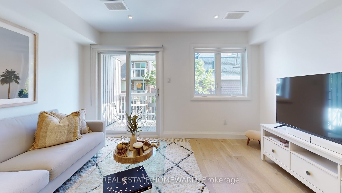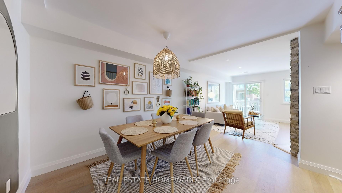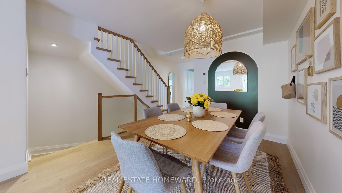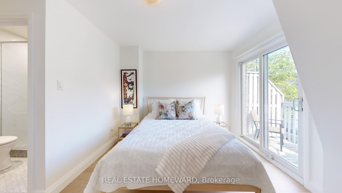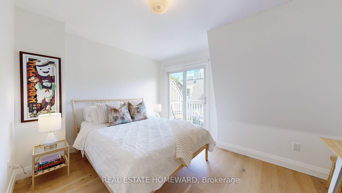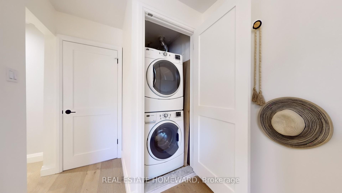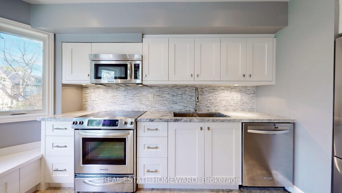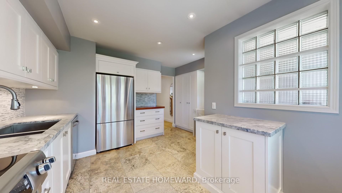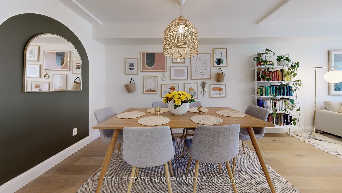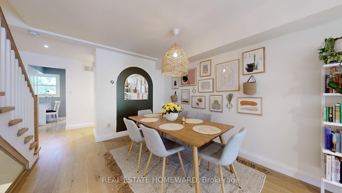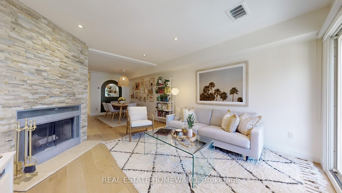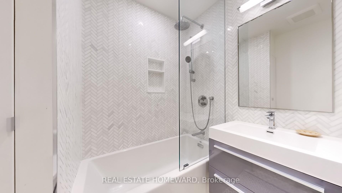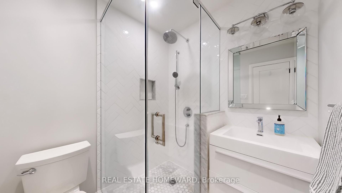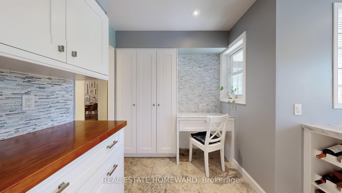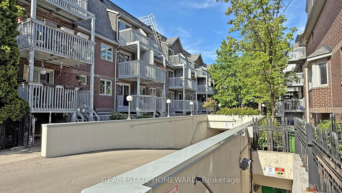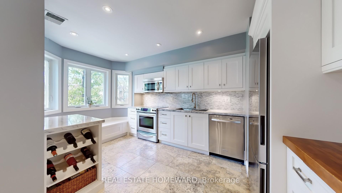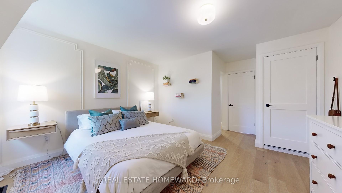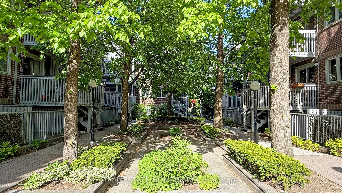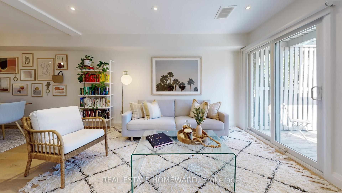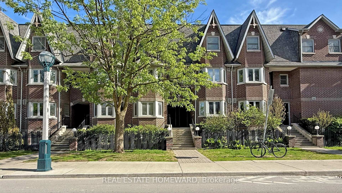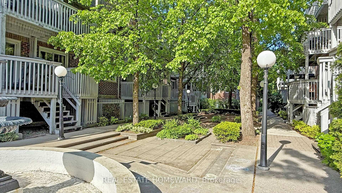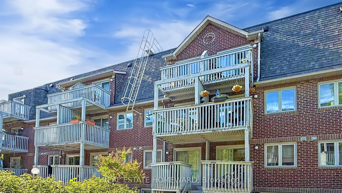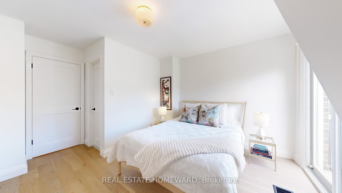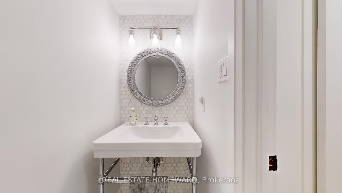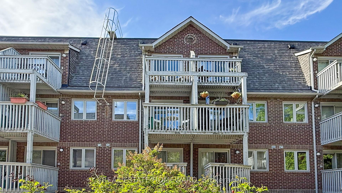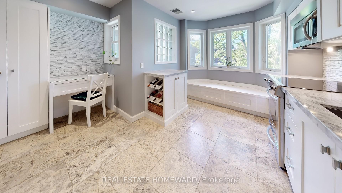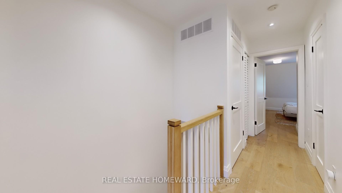$1,179,000
Available - For Sale
Listing ID: C12164310
895 Adelaide Stre West , Toronto, M6J 3T1, Toronto
| Welcome to this stunning 2-bedroom, 3-bathroom Condo Townhouse offering 1310 square feet of thoughtfully designed living space, Plus two sun-soaked south-facing balconies perfect for relaxing or entertaining with a natural gas BBQ hookup already in place. Inside, you'll find a beautifully upgraded kitchen that is both stylish and functional, featuring Quartz countertops, a custom backsplash, built-in window bench and desk, generous pantry storage with a wine rack, and under-cabinet lighting. Wide-plank white oak hardwood floors flow throughout, complemented by a fully rebuilt and widened staircase with modern glass panels, one section even removes for effortless move-ins.The inviting living area boasts a rare wood-burning fireplace (professionally serviced annually), while three renovated bathrooms exude spa-like luxury with marble tiles and high-end finishes. Both bedrooms have Ensuite Bathrooms and feature custom closet organizers for maximum function and flow. Enjoy peace and privacy in a quiet, interior courtyard, and take advantage of incredibly rare two underground parking spots and one locker all included.All this just steps from the best of downtown living, Trinity Bellwoods and Stanley Park, top restaurants, bars, Cafe's and boutique shops on Queen West, King West, Ossington Ave and Liberty Village. 97 Walkscore! Don't miss this rare opportunity to own a truly turnkey Townhouse with character, quality, and convenience! |
| Price | $1,179,000 |
| Taxes: | $4370.42 |
| Occupancy: | Owner |
| Address: | 895 Adelaide Stre West , Toronto, M6J 3T1, Toronto |
| Postal Code: | M6J 3T1 |
| Province/State: | Toronto |
| Directions/Cross Streets: | Adelaide St W/Strachan Ave |
| Level/Floor | Room | Length(ft) | Width(ft) | Descriptions | |
| Room 1 | Main | Living Ro | 14.5 | 13.22 | Fireplace, W/O To Balcony, Hardwood Floor |
| Room 2 | Main | Dining Ro | 10.89 | 10.3 | Combined w/Living, Open Concept, Hardwood Floor |
| Room 3 | Main | Kitchen | 14.37 | 13.19 | Quartz Counter, Pot Lights, Stainless Steel Appl |
| Room 4 | Second | Primary B | 16.86 | 13.22 | 4 Pc Ensuite, His and Hers Closets, Hardwood Floor |
| Room 5 | Second | Bedroom 2 | 13.94 | 13.19 | 3 Pc Ensuite, W/O To Balcony, Hardwood Floor |
| Room 6 | Main | Bathroom | 7.68 | 2.76 | 2 Pc Bath, Tile Floor |
| Room 7 | Second | Bathroom | 6 | 5.74 | 3 Pc Ensuite, Tile Floor |
| Room 8 | Second | Bathroom | 8.07 | 6.17 | 4 Pc Ensuite, Tile Floor |
| Washroom Type | No. of Pieces | Level |
| Washroom Type 1 | 2 | Main |
| Washroom Type 2 | 3 | Second |
| Washroom Type 3 | 4 | Second |
| Washroom Type 4 | 0 | |
| Washroom Type 5 | 0 |
| Total Area: | 0.00 |
| Washrooms: | 3 |
| Heat Type: | Forced Air |
| Central Air Conditioning: | Central Air |
$
%
Years
This calculator is for demonstration purposes only. Always consult a professional
financial advisor before making personal financial decisions.
| Although the information displayed is believed to be accurate, no warranties or representations are made of any kind. |
| REAL ESTATE HOMEWARD |
|
|

Sumit Chopra
Broker
Dir:
647-964-2184
Bus:
905-230-3100
Fax:
905-230-8577
| Virtual Tour | Book Showing | Email a Friend |
Jump To:
At a Glance:
| Type: | Com - Condo Townhouse |
| Area: | Toronto |
| Municipality: | Toronto C01 |
| Neighbourhood: | Niagara |
| Style: | 2-Storey |
| Tax: | $4,370.42 |
| Maintenance Fee: | $1,161.41 |
| Beds: | 2 |
| Baths: | 3 |
| Fireplace: | Y |
Locatin Map:
Payment Calculator:

