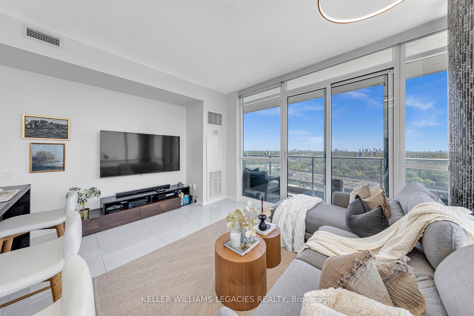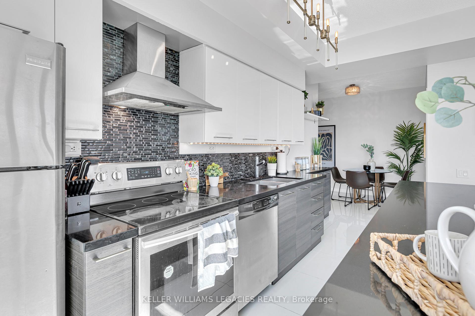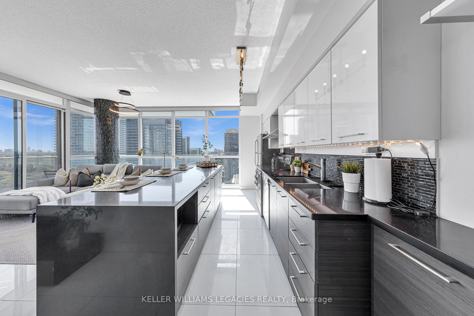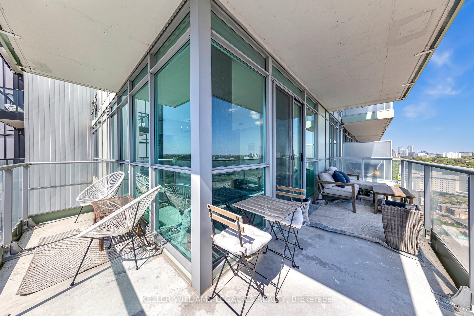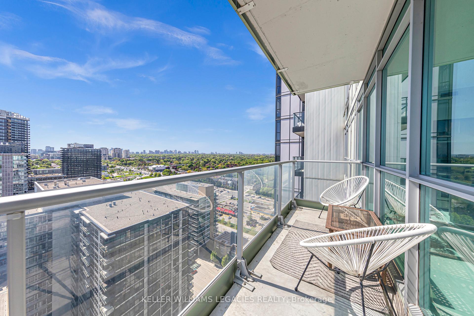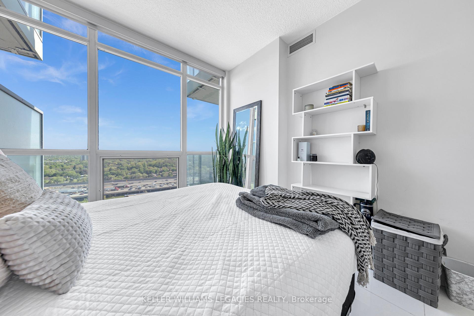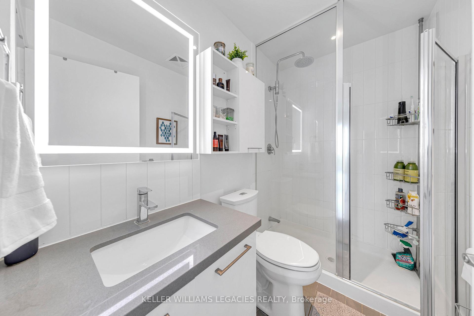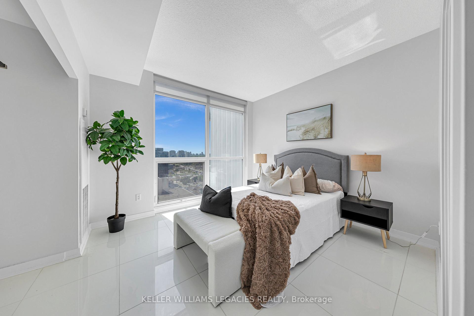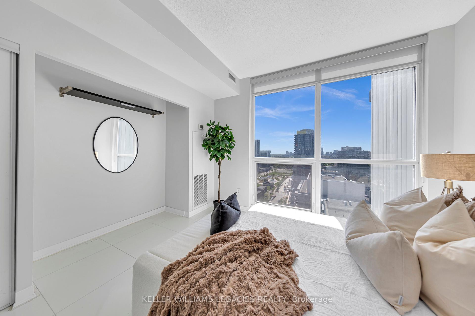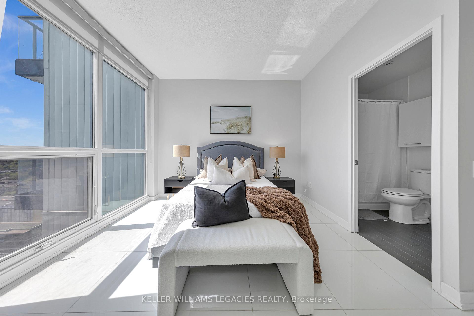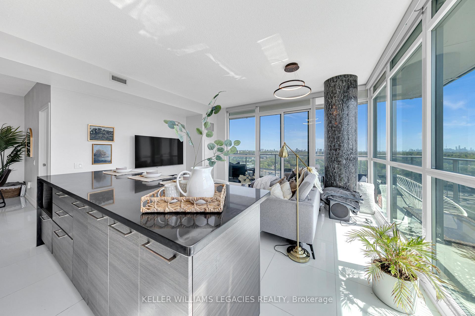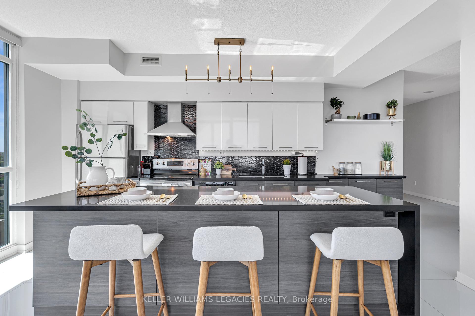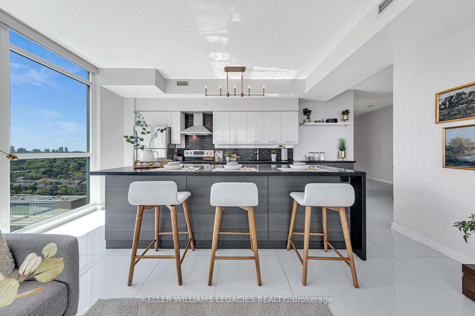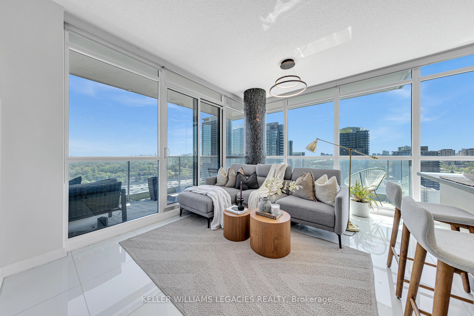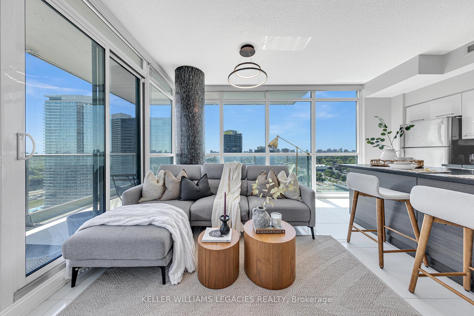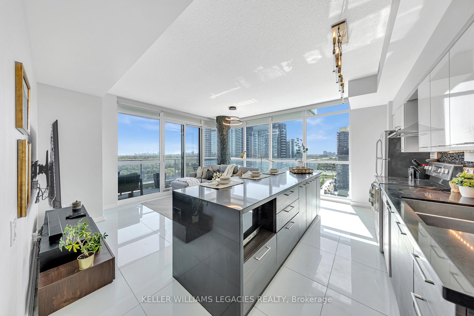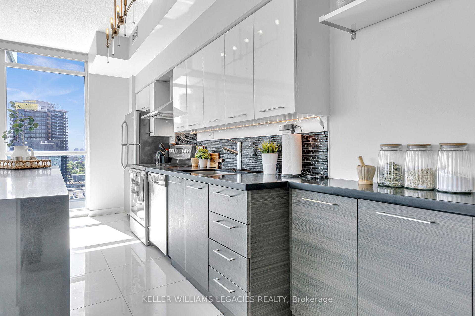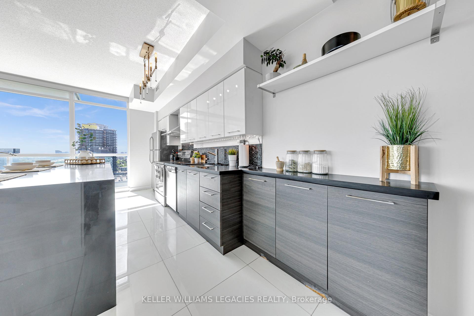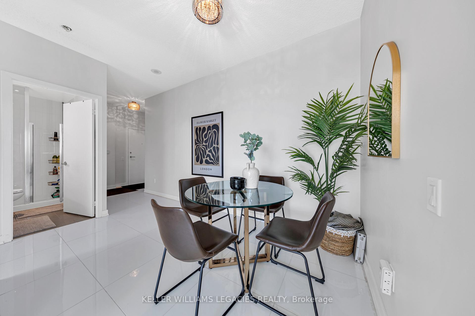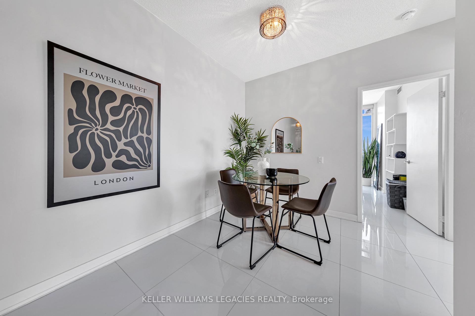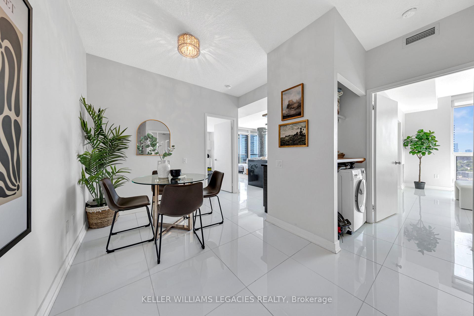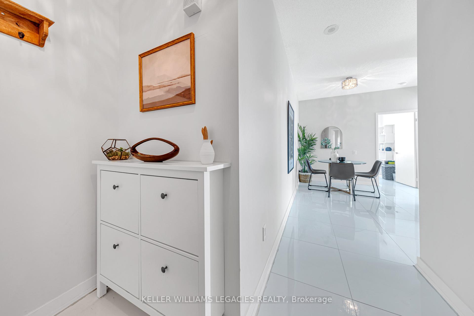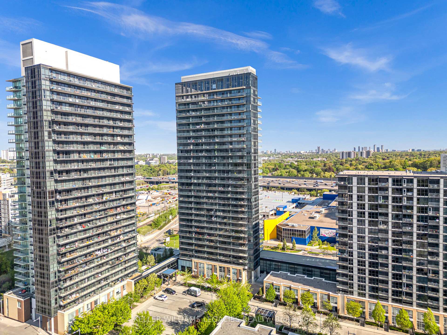$758,000
Available - For Sale
Listing ID: C12164323
29 Singer Cour , Toronto, M2K 0B3, Toronto
| Welcome to Discovery at Concord City Place a bright and spacious corner unit with soaring 9-ft ceilings and a wrap-around balcony that floods the space with even more natural light and offers unobstructed views all the way to downtown Toronto and the CN Tower. The open-concept layout features an eat-in kitchen with an island, granite countertops, and sleek modern cabinetry ideal for cooking, dining, and entertaining. This move-in ready unit includes a rare double-width underground parking spot and one locker for added convenience. Enjoy premium amenities such as a fully equipped gym with yoga room, indoor pool, basketball court, guest suite, party room, and a landscaped outdoor courtyard with BBQ area. Located near Hwy 401/404, GO Train, TTC, and Bayview Village, and steps to shopping, dining, parks, and all essentials. Includes stainless steel appliances (fridge, stove, dishwasher, range hood), combo washer/dryer, all existing light fixtures, and window coverings. |
| Price | $758,000 |
| Taxes: | $2818.33 |
| Occupancy: | Vacant |
| Address: | 29 Singer Cour , Toronto, M2K 0B3, Toronto |
| Postal Code: | M2K 0B3 |
| Province/State: | Toronto |
| Directions/Cross Streets: | Leslie/Sheppard |
| Level/Floor | Room | Length(ft) | Width(ft) | Descriptions | |
| Room 1 | Flat | Living Ro | 52.74 | 35.52 | Combined w/Dining, Laminate, SW View |
| Room 2 | Flat | Dining Ro | 52.74 | 35.52 | Combined w/Living, Laminate, W/O To Balcony |
| Room 3 | Flat | Kitchen | 52.74 | 24.01 | Open Concept, Centre Island, Granite Counters |
| Room 4 | Flat | Primary B | 46.81 | 41.43 | 4 Pc Ensuite, Laminate, West View |
| Room 5 | Flat | Bedroom 2 | 39.82 | 31.95 | Closet, Laminate, South View |
| Room 6 | Flat | Den | 29.06 | 22.6 | Open Concept, Laminate |
| Washroom Type | No. of Pieces | Level |
| Washroom Type 1 | 4 | Flat |
| Washroom Type 2 | 3 | Flat |
| Washroom Type 3 | 0 | |
| Washroom Type 4 | 0 | |
| Washroom Type 5 | 0 |
| Total Area: | 0.00 |
| Sprinklers: | Conc |
| Washrooms: | 2 |
| Heat Type: | Forced Air |
| Central Air Conditioning: | Central Air |
$
%
Years
This calculator is for demonstration purposes only. Always consult a professional
financial advisor before making personal financial decisions.
| Although the information displayed is believed to be accurate, no warranties or representations are made of any kind. |
| KELLER WILLIAMS LEGACIES REALTY |
|
|

Sumit Chopra
Broker
Dir:
647-964-2184
Bus:
905-230-3100
Fax:
905-230-8577
| Book Showing | Email a Friend |
Jump To:
At a Glance:
| Type: | Com - Condo Apartment |
| Area: | Toronto |
| Municipality: | Toronto C15 |
| Neighbourhood: | Bayview Village |
| Style: | Apartment |
| Tax: | $2,818.33 |
| Maintenance Fee: | $872.97 |
| Beds: | 2+1 |
| Baths: | 2 |
| Fireplace: | N |
Locatin Map:
Payment Calculator:

