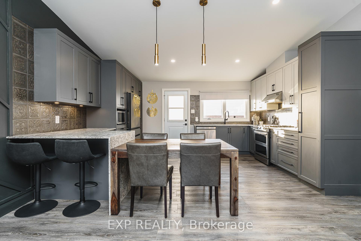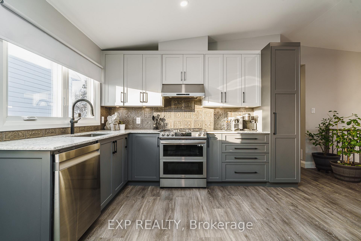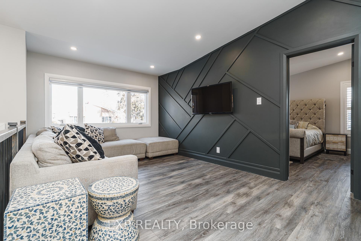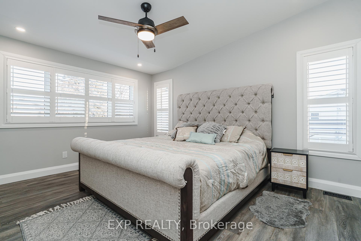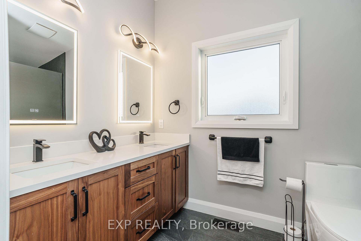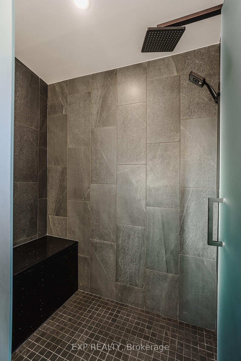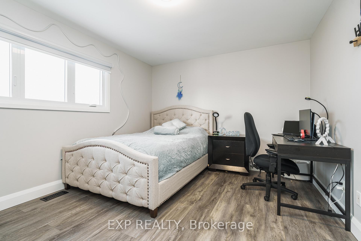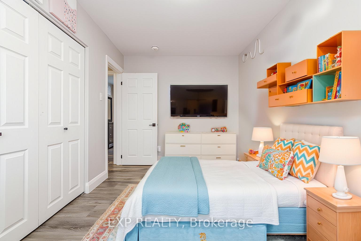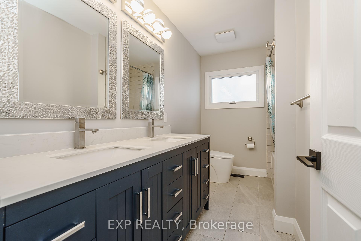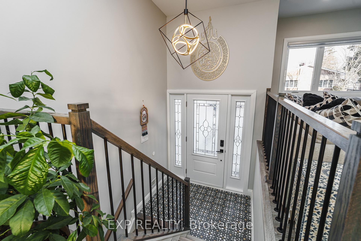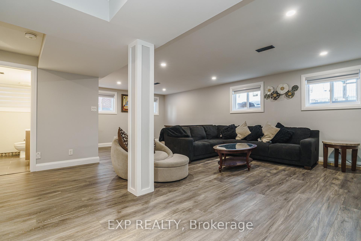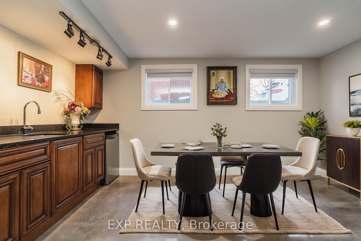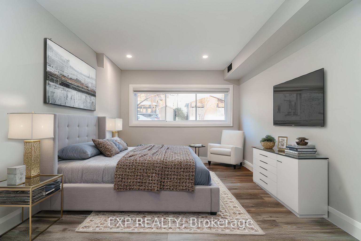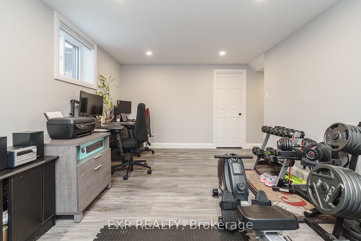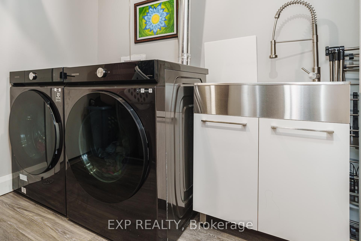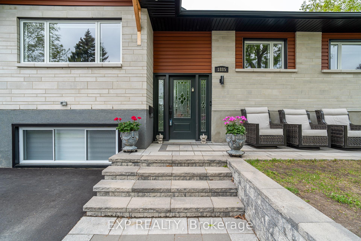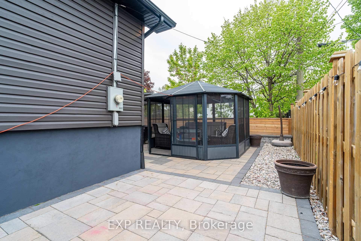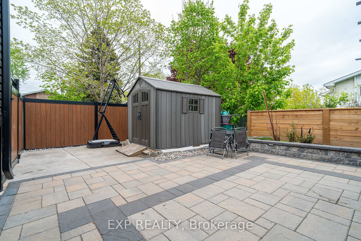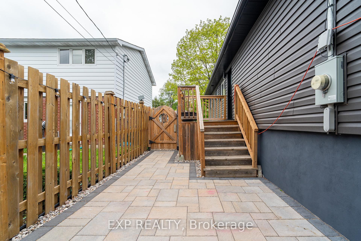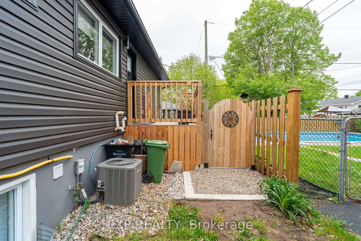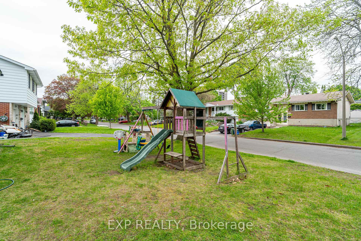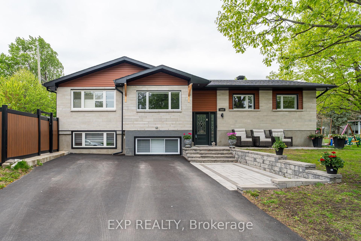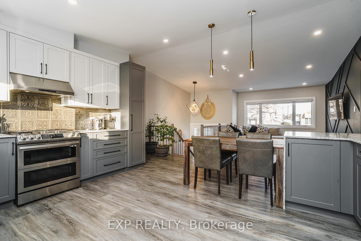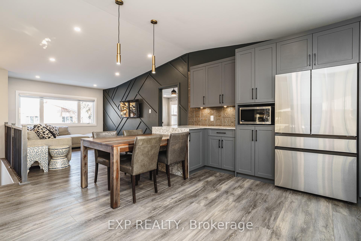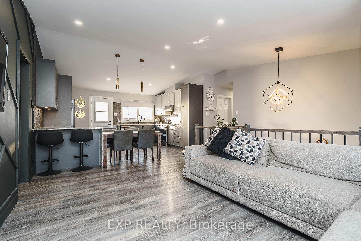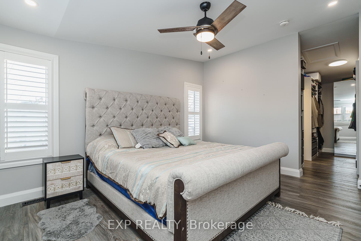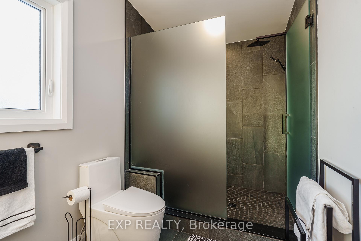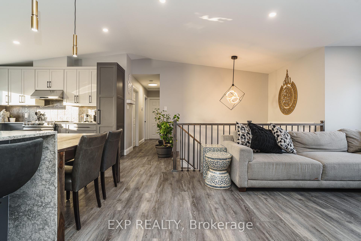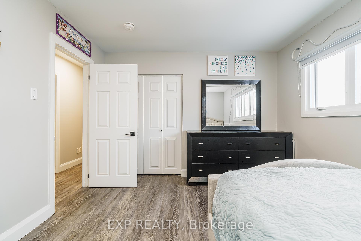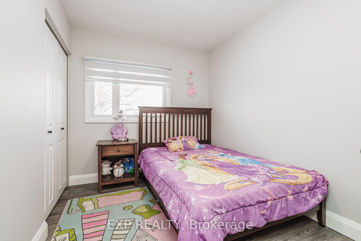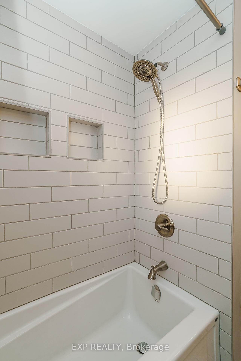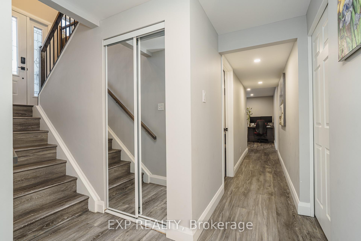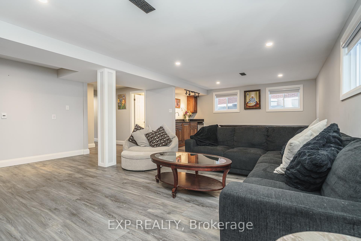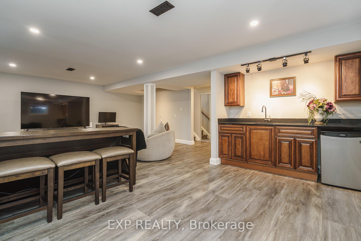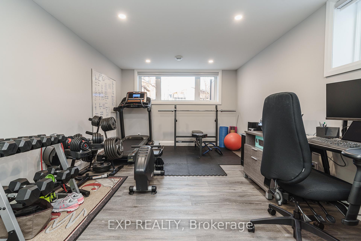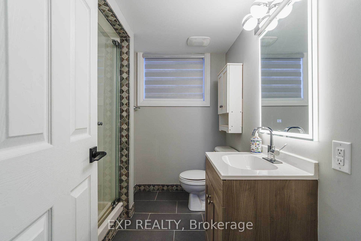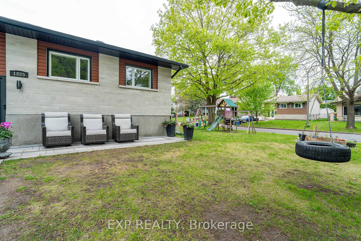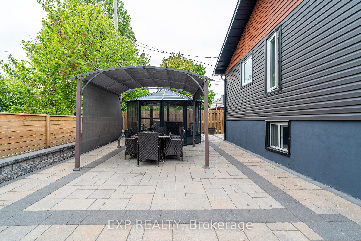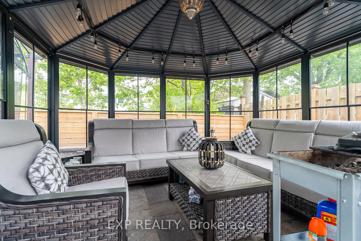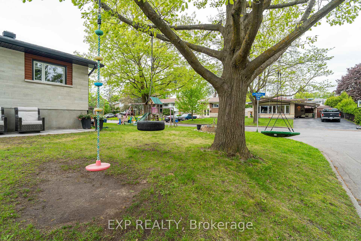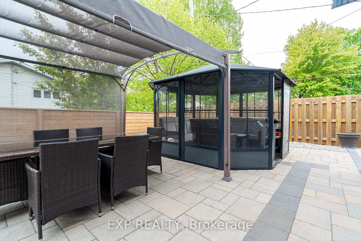$975,000
Available - For Sale
Listing ID: X12164326
1885 Arizona Aven , Alta Vista and Area, K1H 6Z5, Ottawa
| Welcome to this stunning hi-ranch that has been completely gutted to the trusses and redesigned with high-end finishes inside and out and backed by Builder Warranty (using Tarion Warranty Guidelines) for peace of mind. Step into the upper level, where a spacious open-concept layout is elevated by soaring vaulted ceilings and an abundance of natural light. The bright and airy living and dining areas seamlessly connect to the custom-designed kitchen which features granite countertops with a stunning waterfall edge, ample cabinetry, and stainless steel appliances. The primary suite is a true retreat, featuring a walk-in closet and a luxurious ensuite with an oversized shower and bench. Three additional spacious bedrooms share a beautifully designed full bath, ensuring comfort for the entire family. Designed for multi-generational living or additional space, the lower level offers a spacious secondary living area, complete with a kitchenette, a full bathroom, one bedroom, and a flex room that can easily be transformed into a sixth bedroom with ample storage rooms. The fully interlocked and fenced backyard is designed for low-maintenance living, completed with a solarium and additional outdoor green space on the other side of the home to provide more room to enjoy every season. Nestled in Guildwood Estates, this home offers unbeatable convenience: minutes from The General & Riverside Hospitals Close to scenic walking trails & parks, near plenty of schools, walking distance to grocery stores, fitness centres, restaurants & much more. Every detail in this meticulously renovated home has been thoughtfully designed for modern living. Don't miss your chance to own this exceptional home schedule your private showing today! |
| Price | $975,000 |
| Taxes: | $3362.00 |
| Occupancy: | Owner |
| Address: | 1885 Arizona Aven , Alta Vista and Area, K1H 6Z5, Ottawa |
| Directions/Cross Streets: | On the corner of Florida Ave and Arizona Ave |
| Rooms: | 9 |
| Bedrooms: | 5 |
| Bedrooms +: | 0 |
| Family Room: | T |
| Basement: | Full, Finished |
| Washroom Type | No. of Pieces | Level |
| Washroom Type 1 | 4 | Main |
| Washroom Type 2 | 4 | Main |
| Washroom Type 3 | 3 | Basement |
| Washroom Type 4 | 0 | |
| Washroom Type 5 | 0 |
| Total Area: | 0.00 |
| Property Type: | Detached |
| Style: | Other |
| Exterior: | Brick, Stucco (Plaster) |
| Garage Type: | None |
| (Parking/)Drive: | Available |
| Drive Parking Spaces: | 3 |
| Park #1 | |
| Parking Type: | Available |
| Park #2 | |
| Parking Type: | Available |
| Pool: | None |
| Approximatly Square Footage: | 1500-2000 |
| CAC Included: | N |
| Water Included: | N |
| Cabel TV Included: | N |
| Common Elements Included: | N |
| Heat Included: | N |
| Parking Included: | N |
| Condo Tax Included: | N |
| Building Insurance Included: | N |
| Fireplace/Stove: | Y |
| Heat Type: | Forced Air |
| Central Air Conditioning: | Central Air |
| Central Vac: | N |
| Laundry Level: | Syste |
| Ensuite Laundry: | F |
| Sewers: | Sewer |
$
%
Years
This calculator is for demonstration purposes only. Always consult a professional
financial advisor before making personal financial decisions.
| Although the information displayed is believed to be accurate, no warranties or representations are made of any kind. |
| EXP REALTY |
|
|

Sumit Chopra
Broker
Dir:
647-964-2184
Bus:
905-230-3100
Fax:
905-230-8577
| Virtual Tour | Book Showing | Email a Friend |
Jump To:
At a Glance:
| Type: | Freehold - Detached |
| Area: | Ottawa |
| Municipality: | Alta Vista and Area |
| Neighbourhood: | 3609 - Guildwood Estates - Urbandale Acres |
| Style: | Other |
| Tax: | $3,362 |
| Beds: | 5 |
| Baths: | 3 |
| Fireplace: | Y |
| Pool: | None |
Locatin Map:
Payment Calculator:

