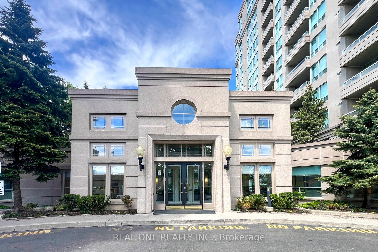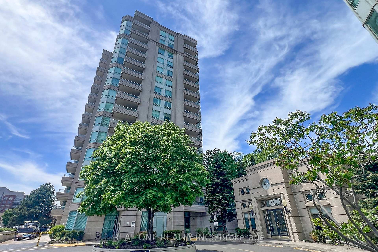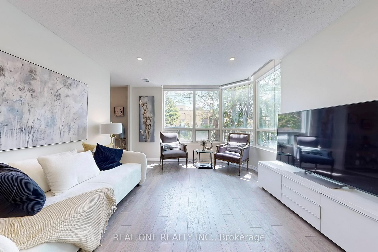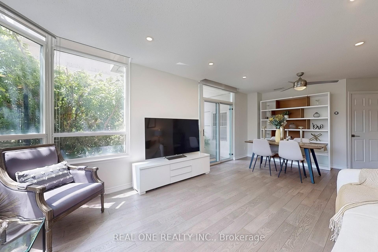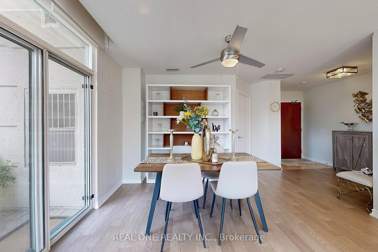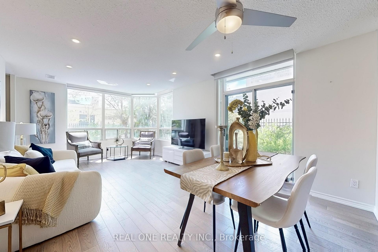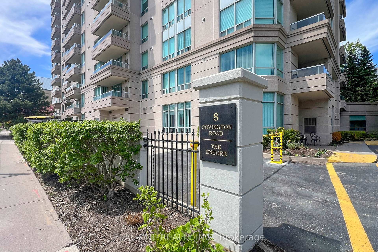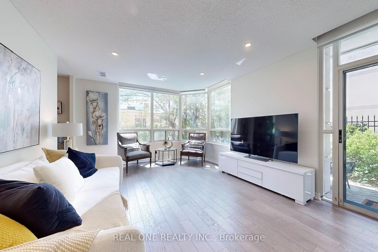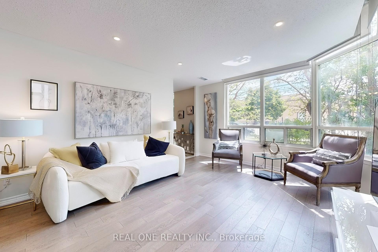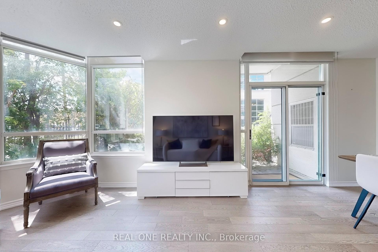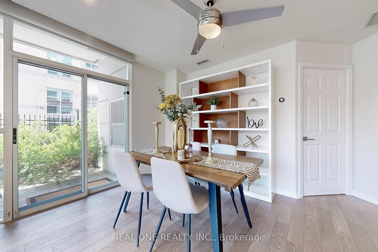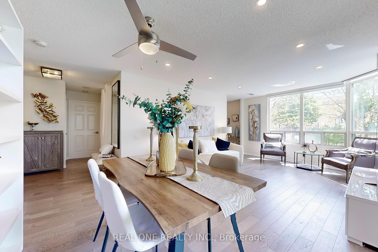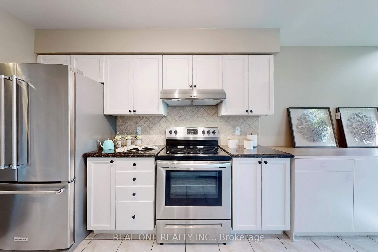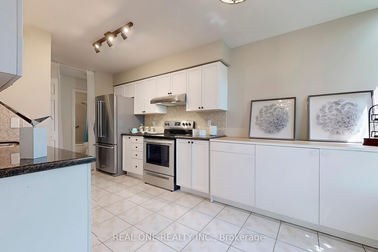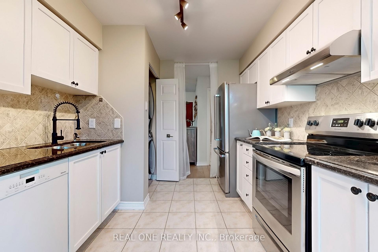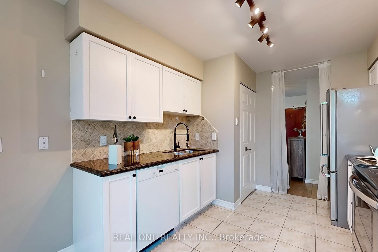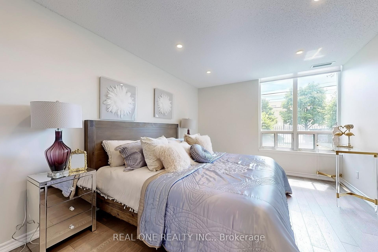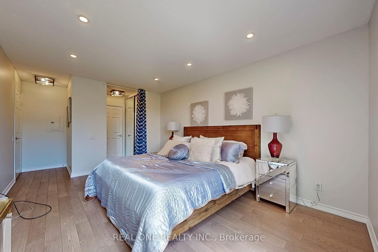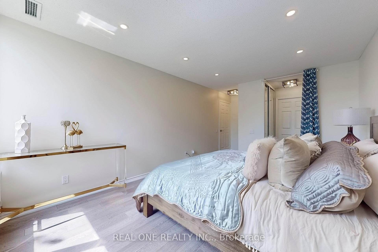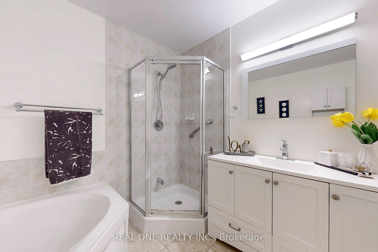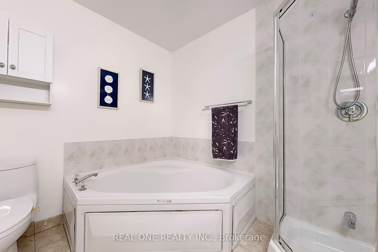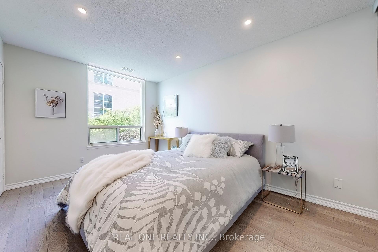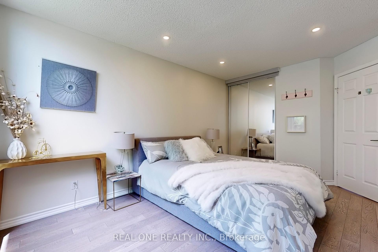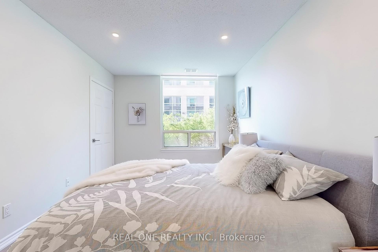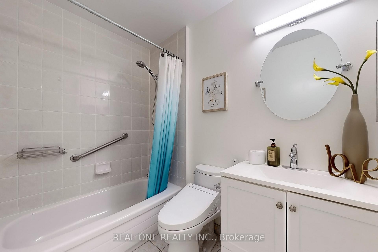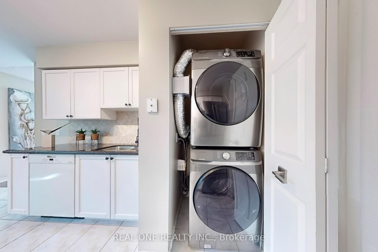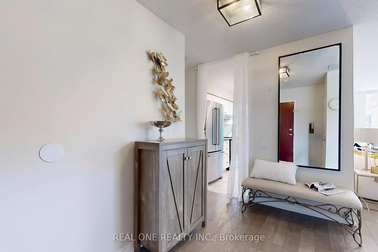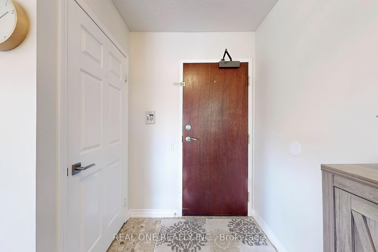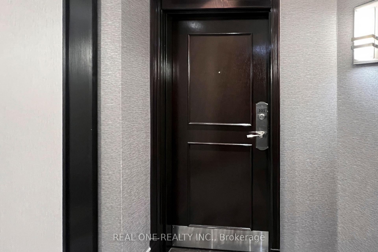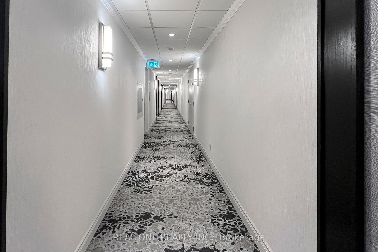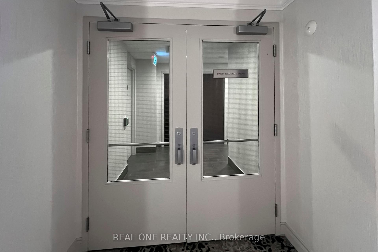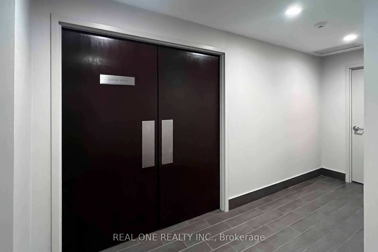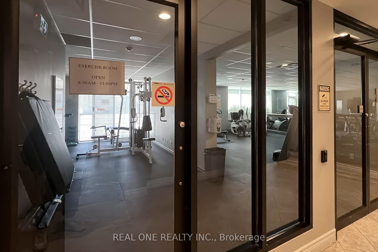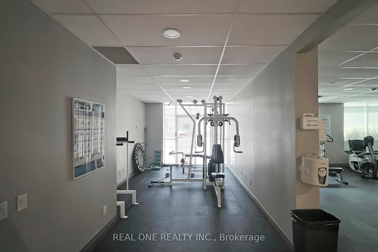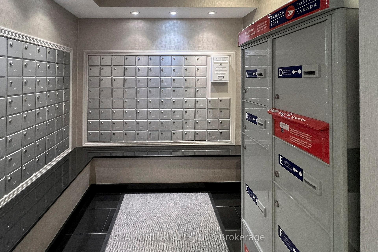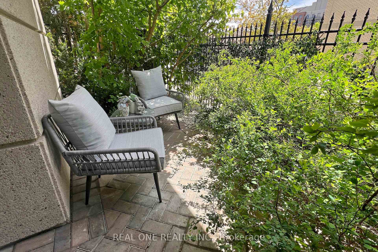$885,000
Available - For Sale
Listing ID: C12164328
8 Covington Road , Toronto, M6A 3E5, Toronto
| Beautiful updated condo offers modern living with a desirable southwest exposure. Side Yard Garden With Outdoor Space. Featuring 2 spacious bedrooms, 2 fully renovated bathrooms, and ample closet space, this unit has been extensively renovated for comfort and style. Extra Kitchen Cabinet With More Storage Space, Culligan Water Filter (Tankless) ,Two TOTO toilets, One TOTO washlet Electronic Bidet, 2 New Faucets. Stone Counter Top, Newer Miele Dishwasher, Kitchen Aid SS Fridge. |
| Price | $885,000 |
| Taxes: | $3111.51 |
| Occupancy: | Vacant |
| Address: | 8 Covington Road , Toronto, M6A 3E5, Toronto |
| Postal Code: | M6A 3E5 |
| Province/State: | Toronto |
| Directions/Cross Streets: | Bathurst And Lawrence |
| Level/Floor | Room | Length(ft) | Width(ft) | Descriptions | |
| Room 1 | Flat | Foyer | 10.33 | 5.41 | Double Closet, Marble Floor |
| Room 2 | Flat | Living Ro | 21.75 | 12.33 | Hardwood Floor, Open Concept, South View |
| Room 3 | Flat | Dining Ro | 21.75 | 12.33 | Hardwood Floor, W/O To Balcony, Combined w/Living |
| Room 4 | Flat | Kitchen | 16.33 | 9.51 | Porcelain Floor, South View, Stainless Steel Appl |
| Room 5 | Flat | Primary B | 19.84 | 11.09 | Hardwood Floor, His and Hers Closets, 3 Pc Bath |
| Room 6 | Flat | Bedroom 2 | 14.17 | 9.84 | Hardwood Floor, Double Closet, West View |
| Room 7 | Flat | Other | 11.32 | 6 | Tile Floor, SW View |
| Room 8 | Flat | Laundry | 3.71 | 2.62 | Combined w/Kitchen |
| Washroom Type | No. of Pieces | Level |
| Washroom Type 1 | 4 | Flat |
| Washroom Type 2 | 3 | Flat |
| Washroom Type 3 | 0 | |
| Washroom Type 4 | 0 | |
| Washroom Type 5 | 0 |
| Total Area: | 0.00 |
| Washrooms: | 2 |
| Heat Type: | Forced Air |
| Central Air Conditioning: | Central Air |
| Elevator Lift: | True |
$
%
Years
This calculator is for demonstration purposes only. Always consult a professional
financial advisor before making personal financial decisions.
| Although the information displayed is believed to be accurate, no warranties or representations are made of any kind. |
| REAL ONE REALTY INC. |
|
|

Sumit Chopra
Broker
Dir:
647-964-2184
Bus:
905-230-3100
Fax:
905-230-8577
| Book Showing | Email a Friend |
Jump To:
At a Glance:
| Type: | Com - Condo Apartment |
| Area: | Toronto |
| Municipality: | Toronto C04 |
| Neighbourhood: | Englemount-Lawrence |
| Style: | Apartment |
| Tax: | $3,111.51 |
| Maintenance Fee: | $894.87 |
| Beds: | 2 |
| Baths: | 2 |
| Fireplace: | N |
Locatin Map:
Payment Calculator:

