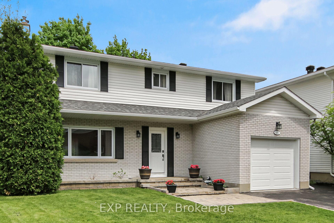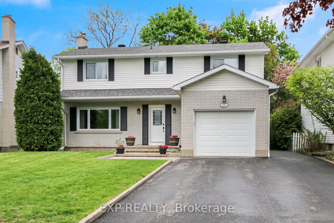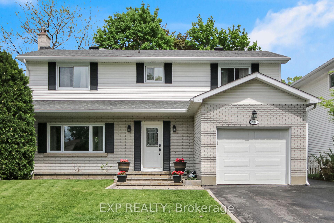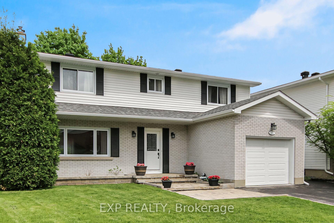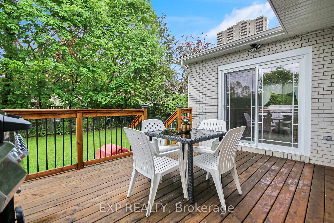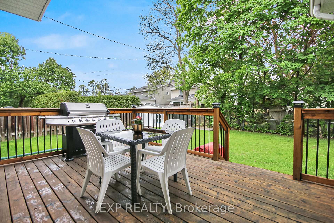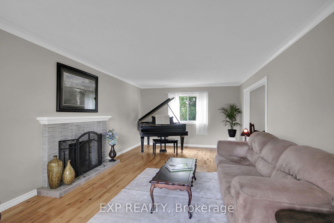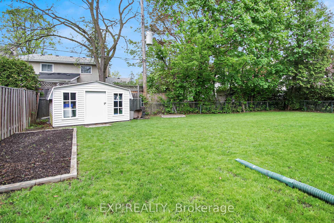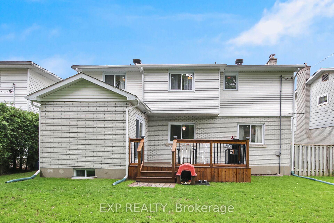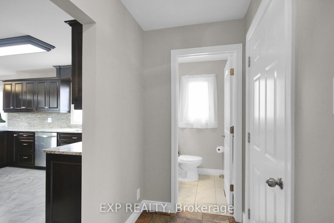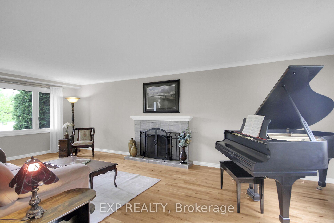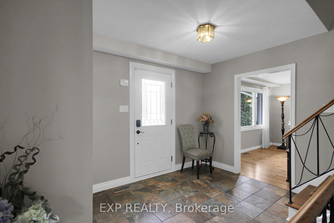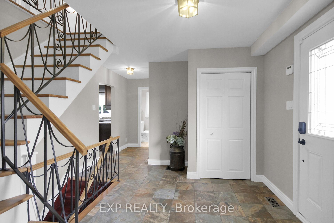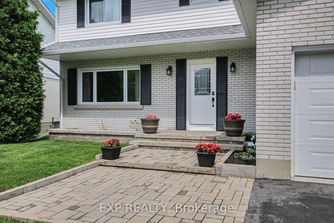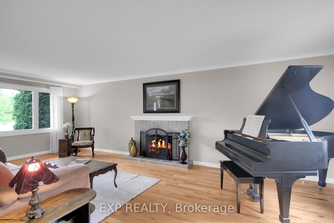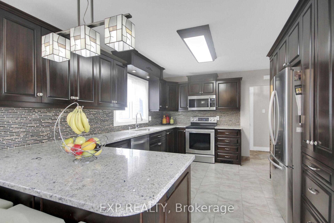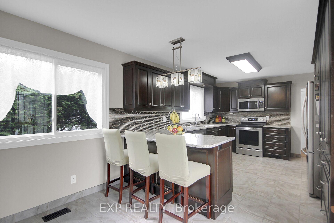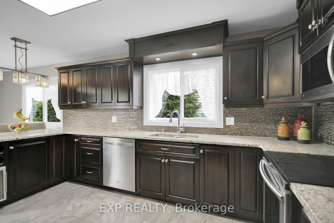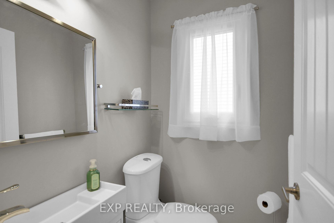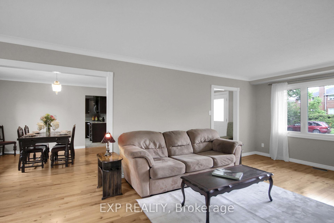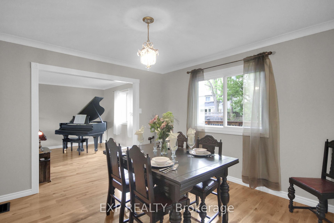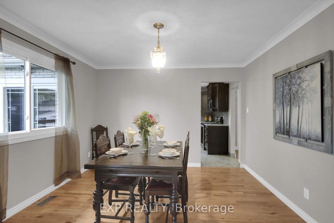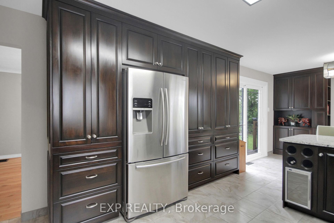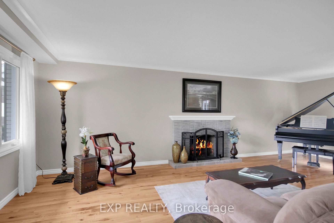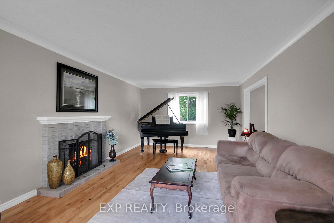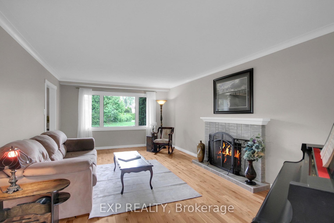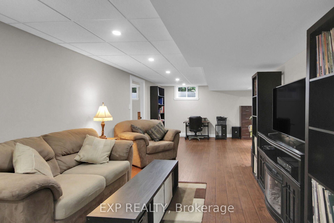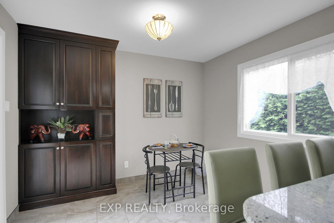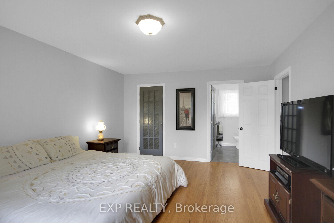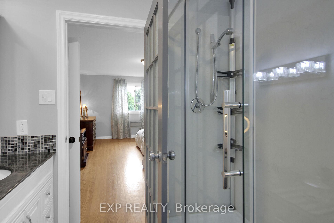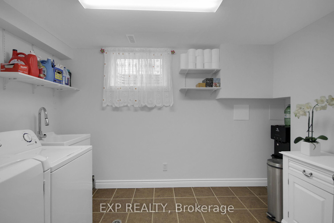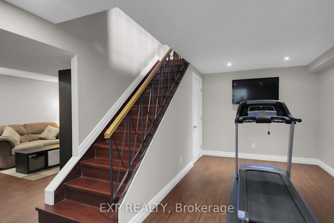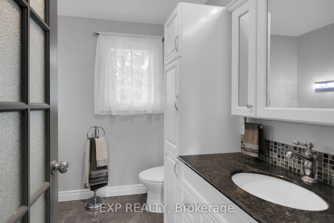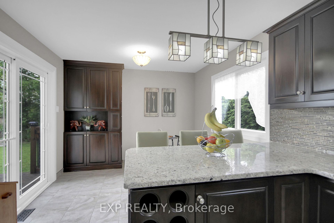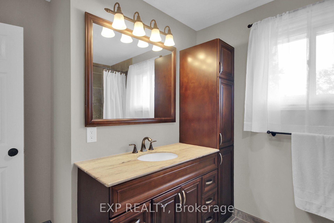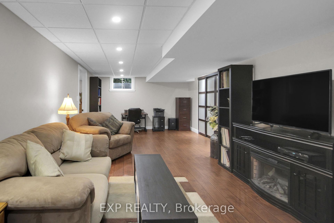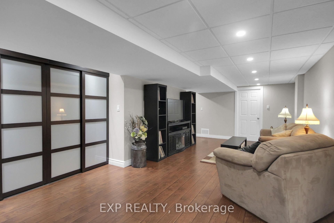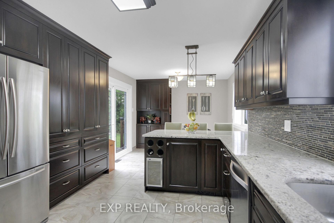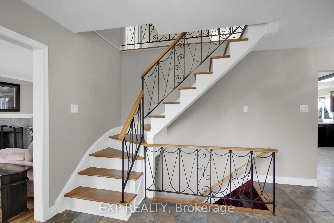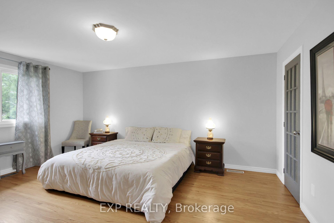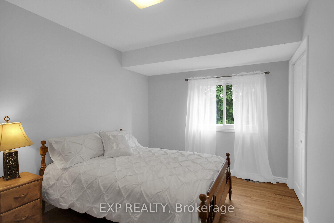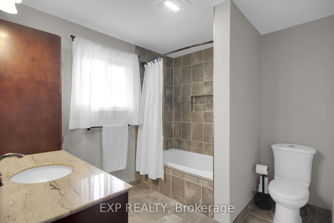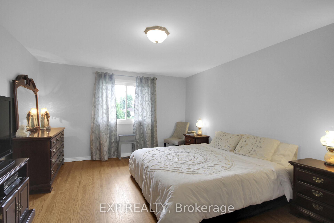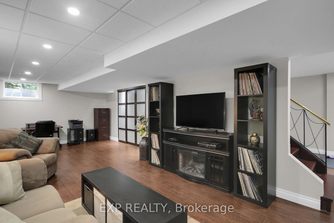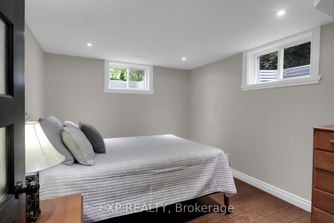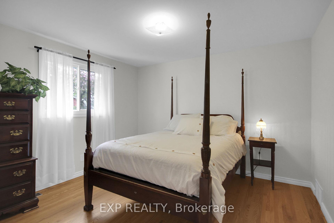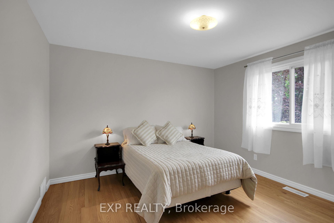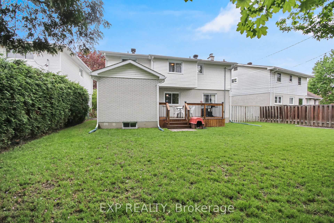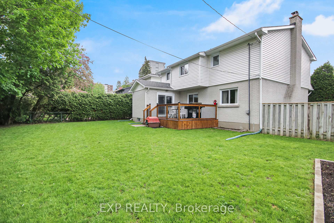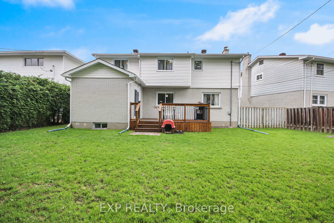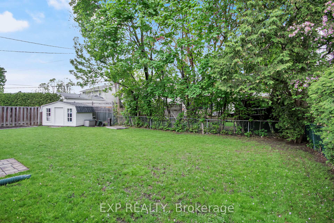$1,400,000
Available - For Sale
Listing ID: X12161094
2001 Neepawa Aven , Carlingwood - Westboro and Area, K2A 3L4, Ottawa
| Welcome to a beautifully updated, two-story brick home in the heart of Westboro/McKellar Park, one of Ottawa's most desirable, family-oriented neighbourhoods. It is an easy walk to Carlingwood Shopping Centre, top-rated schools such as Woodroffe Public School, Nepean and Notre Dame High Schools, and the Altea Fitness Center. The location boasts a high walking score of 87 with access to both parks & river paths. It is perfect for professional couples & growing families. This 4-bedroom, 3-bathroom home offers exceptional quality and space, maintained with meticulous upgrades. The property is built on a wide pie-shaped lot that is ideal for backyard gardening, a new pool or outdoor play. Enjoy your morning coffee on the walk-out deck that would be ideal for family BBQs. An addition greatly increases the working space of the chef's kitchen with stainless appliances, granite counters, floor-to-ceiling cabinets and tiled backsplash. On the second level, you'll find four big rooms, including a spacious principal bedroom with an en-suite bath & walk-in closet. The fully finished basement is ready for family fun or to take advantage of the workout room. I like the spaciousness of the laundry room, and a fifth bedroom is great for guests or storage. Note the wall of attractive sliding storage shelves. Enjoy the convenience of a double-wide driveway (2021), The garage features an inside entry with a two-piece bath on the right. The interlocking paver walkway and raised planters that lead up to the main entrance (2021) are clean and attractive. This is a rare opportunity to own a move-in-ready home with space to grow in a vibrant, established community. Pride of ownership shines throughout. Public Open House May 25. Ask for the detailed floor plans. Hurry! 48-hour irrevocable required on offers. |
| Price | $1,400,000 |
| Taxes: | $7761.00 |
| Occupancy: | Owner |
| Address: | 2001 Neepawa Aven , Carlingwood - Westboro and Area, K2A 3L4, Ottawa |
| Directions/Cross Streets: | Carling Ave and Iroquois Rd |
| Rooms: | 16 |
| Bedrooms: | 4 |
| Bedrooms +: | 1 |
| Family Room: | T |
| Basement: | Full, Finished |
| Level/Floor | Room | Length(ft) | Width(ft) | Descriptions | |
| Room 1 | Main | Foyer | 12 | 8.66 | |
| Room 2 | Main | Kitchen | 14.17 | 11.12 | |
| Room 3 | Main | Bathroom | 4.59 | 4.07 | 2 Pc Bath |
| Room 4 | Main | Dining Ro | 12.4 | 11.91 | |
| Room 5 | Main | Living Ro | 24.3 | 12.5 | |
| Room 6 | Second | Bathroom | 11.38 | 8.53 | 3 Pc Ensuite |
| Room 7 | Second | Bedroom | 11.28 | 12.04 | |
| Room 8 | Second | Bedroom 2 | 11.25 | 12.1 | |
| Room 9 | Second | Bedroom 3 | 9.15 | 11.48 | |
| Room 10 | Second | Bedroom 4 | 16.86 | 12.46 | |
| Room 11 | Second | Bathroom | 8.66 | 12.17 | 3 Pc Bath |
| Room 12 | Basement | Exercise | 15.51 | 12.4 | |
| Room 13 | Basement | Family Ro | 27.39 | 13.58 | |
| Room 14 | Basement | Bedroom 5 | 11.51 | 11.12 | |
| Room 15 | Basement | Laundry | 13.25 | 8.95 |
| Washroom Type | No. of Pieces | Level |
| Washroom Type 1 | 3 | Second |
| Washroom Type 2 | 2 | Main |
| Washroom Type 3 | 0 | |
| Washroom Type 4 | 0 | |
| Washroom Type 5 | 0 |
| Total Area: | 0.00 |
| Property Type: | Detached |
| Style: | 2-Storey |
| Exterior: | Brick, Vinyl Siding |
| Garage Type: | Attached |
| (Parking/)Drive: | Inside Ent |
| Drive Parking Spaces: | 4 |
| Park #1 | |
| Parking Type: | Inside Ent |
| Park #2 | |
| Parking Type: | Inside Ent |
| Park #3 | |
| Parking Type: | Private Do |
| Pool: | None |
| Other Structures: | Garden Shed |
| Approximatly Square Footage: | 1500-2000 |
| Property Features: | Public Trans, Rec./Commun.Centre |
| CAC Included: | N |
| Water Included: | N |
| Cabel TV Included: | N |
| Common Elements Included: | N |
| Heat Included: | N |
| Parking Included: | N |
| Condo Tax Included: | N |
| Building Insurance Included: | N |
| Fireplace/Stove: | Y |
| Heat Type: | Forced Air |
| Central Air Conditioning: | Central Air |
| Central Vac: | N |
| Laundry Level: | Syste |
| Ensuite Laundry: | F |
| Elevator Lift: | False |
| Sewers: | Sewer |
$
%
Years
This calculator is for demonstration purposes only. Always consult a professional
financial advisor before making personal financial decisions.
| Although the information displayed is believed to be accurate, no warranties or representations are made of any kind. |
| EXP REALTY |
|
|

Sumit Chopra
Broker
Dir:
647-964-2184
Bus:
905-230-3100
Fax:
905-230-8577
| Book Showing | Email a Friend |
Jump To:
At a Glance:
| Type: | Freehold - Detached |
| Area: | Ottawa |
| Municipality: | Carlingwood - Westboro and Area |
| Neighbourhood: | 5103 - Carlingwood |
| Style: | 2-Storey |
| Tax: | $7,761 |
| Beds: | 4+1 |
| Baths: | 3 |
| Fireplace: | Y |
| Pool: | None |
Locatin Map:
Payment Calculator:

