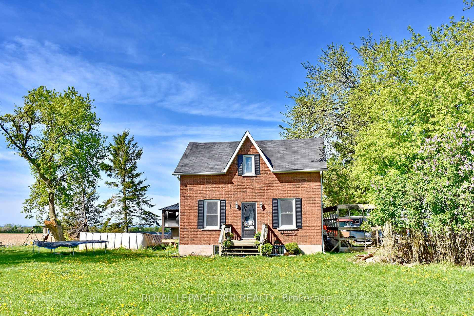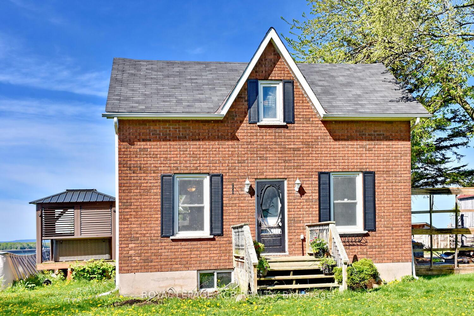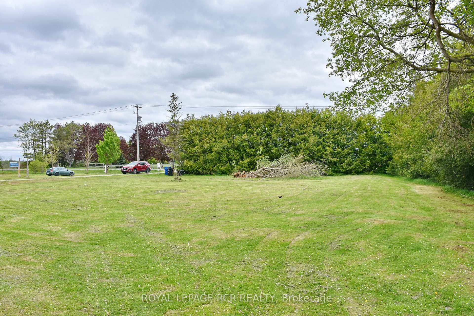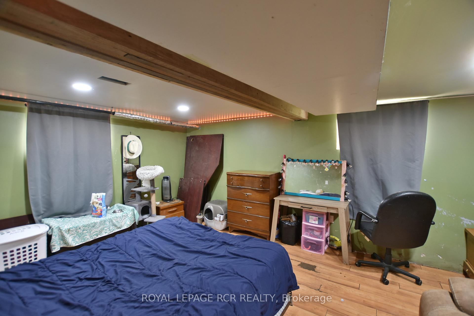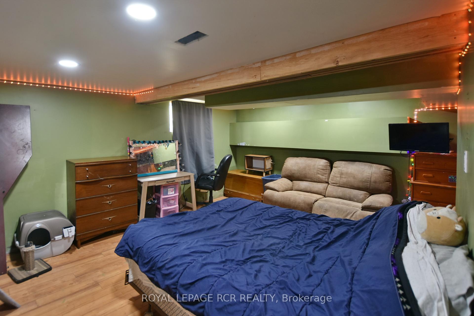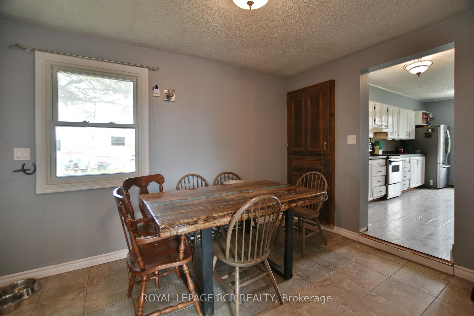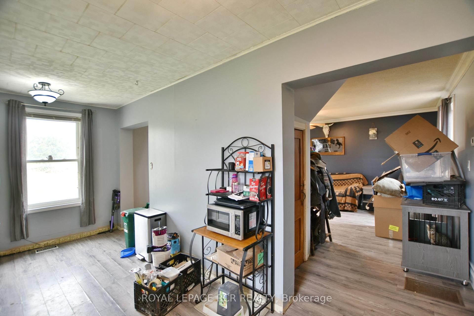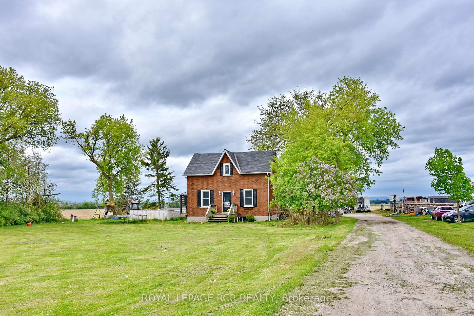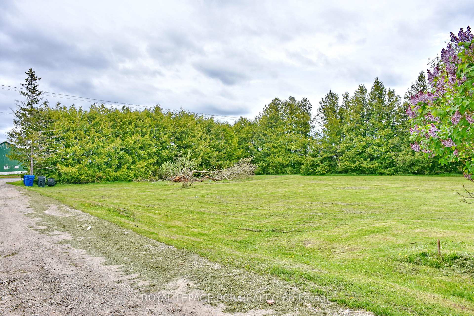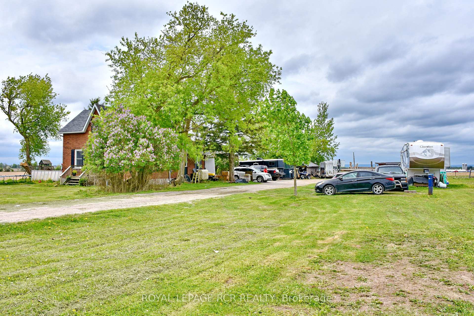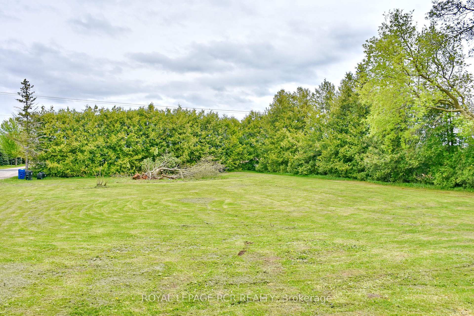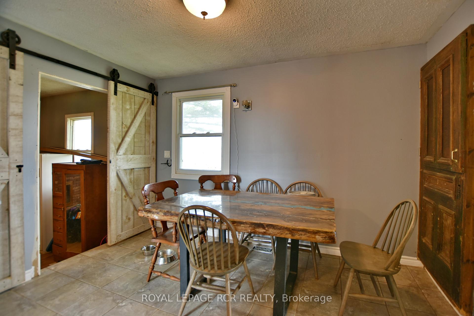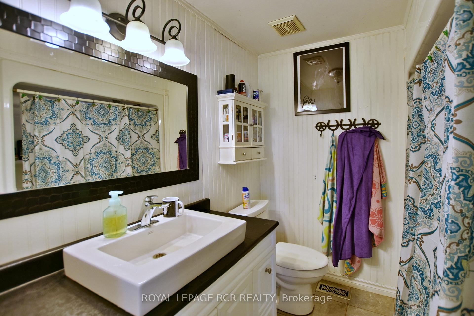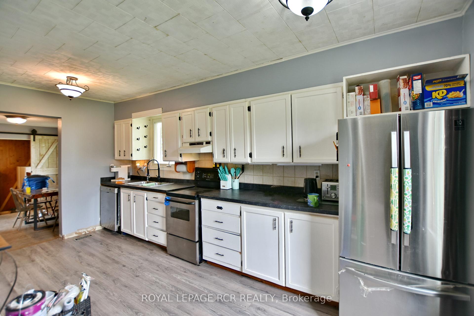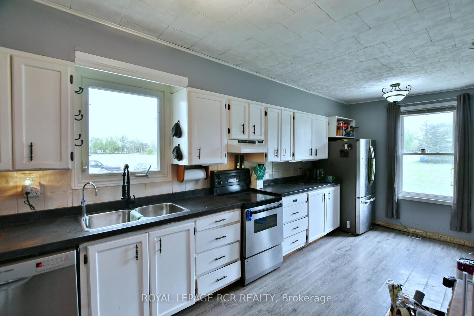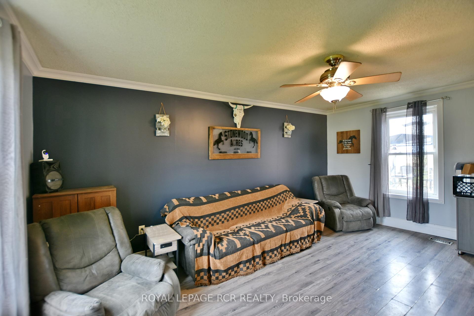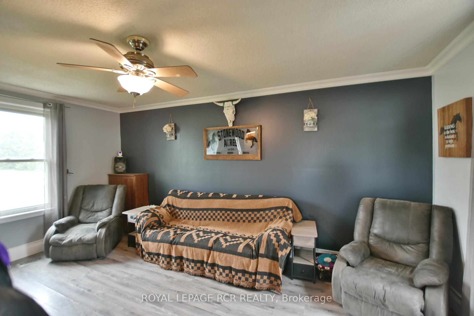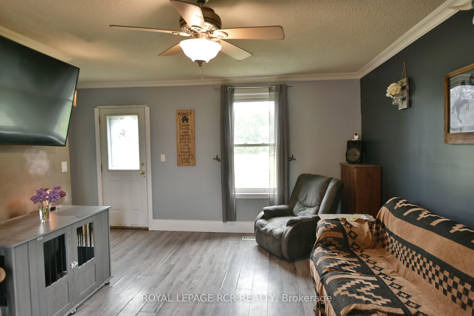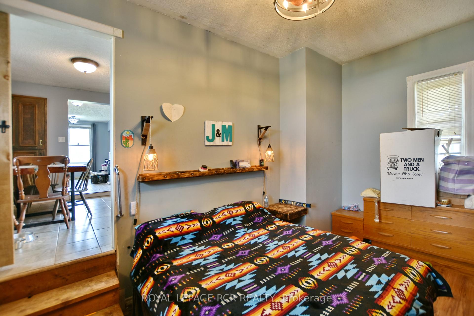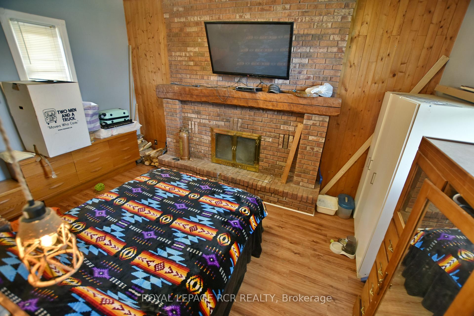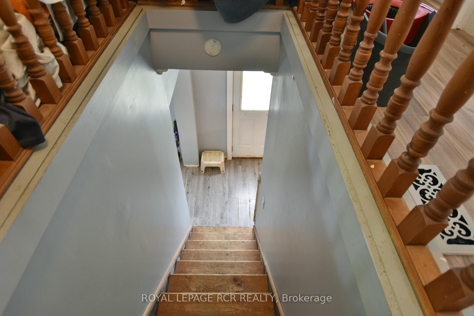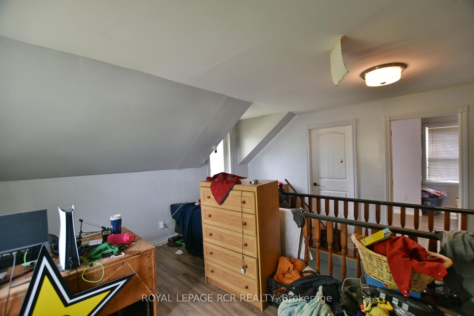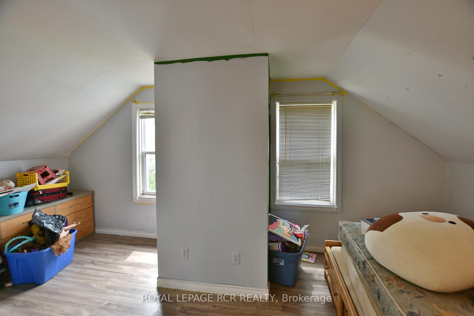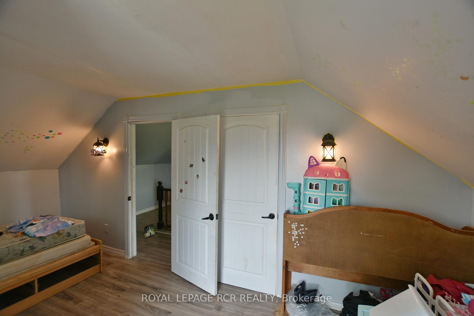$875,000
Available - For Sale
Listing ID: S12164284
2606 Crossland Road , Springwater, L0L 1P0, Simcoe
| All brick 1 1/2 storey home offering just over 1300sqft of above grade living space and is situated on just over a 1 acre lot which is perfect for someone who enjoys spending time outside. This century home although it has been updated over the years is looking for some new, perhaps rustic charm? or maybe it needs a new updated modern look? There could be many possibilities to make this house your own little piece of paradise. Conveniently located near Wasaga Beach, Elmvale, and only a 25 min. drive to downtown Barrie. Enjoy the large detached workshop/garage that offers ample space to tinker on your next project! |
| Price | $875,000 |
| Taxes: | $2343.00 |
| Assessment Year: | 2025 |
| Occupancy: | Owner |
| Address: | 2606 Crossland Road , Springwater, L0L 1P0, Simcoe |
| Directions/Cross Streets: | County Rd 92 & Crossland Rd |
| Rooms: | 6 |
| Rooms +: | 3 |
| Bedrooms: | 3 |
| Bedrooms +: | 1 |
| Family Room: | T |
| Basement: | Full, Partially Fi |
| Level/Floor | Room | Length(ft) | Width(ft) | Descriptions | |
| Room 1 | Main | Foyer | 16.63 | 11.94 | Ceramic Floor, W/O To Deck, Combined w/Dining |
| Room 2 | Main | Dining Ro | 16.63 | 11.94 | Ceramic Floor |
| Room 3 | Main | Primary B | 16.6 | 10.79 | Fireplace, Sunken Room, Laminate |
| Room 4 | Main | Bathroom | 7.08 | 7.54 | Ceramic Floor |
| Room 5 | Main | Kitchen | 17.06 | 8.79 | Galley Kitchen, Laminate |
| Room 6 | Main | Living Ro | 17.06 | 12.4 | Laminate |
| Room 7 | Second | Bedroom | 17.19 | 15.45 | Laminate |
| Room 8 | Second | Bedroom | 17.19 | 9.28 | Laminate |
| Room 9 | Basement | Bedroom | 15.61 | 12.2 | Laminate |
| Washroom Type | No. of Pieces | Level |
| Washroom Type 1 | 4 | Main |
| Washroom Type 2 | 0 | |
| Washroom Type 3 | 0 | |
| Washroom Type 4 | 0 | |
| Washroom Type 5 | 0 |
| Total Area: | 0.00 |
| Approximatly Age: | 100+ |
| Property Type: | Detached |
| Style: | 1 1/2 Storey |
| Exterior: | Brick |
| Garage Type: | None |
| (Parking/)Drive: | Private |
| Drive Parking Spaces: | 10 |
| Park #1 | |
| Parking Type: | Private |
| Park #2 | |
| Parking Type: | Private |
| Pool: | Above Gr |
| Other Structures: | Workshop |
| Approximatly Age: | 100+ |
| Approximatly Square Footage: | 1100-1500 |
| Property Features: | Clear View, School Bus Route |
| CAC Included: | N |
| Water Included: | N |
| Cabel TV Included: | N |
| Common Elements Included: | N |
| Heat Included: | N |
| Parking Included: | N |
| Condo Tax Included: | N |
| Building Insurance Included: | N |
| Fireplace/Stove: | Y |
| Heat Type: | Forced Air |
| Central Air Conditioning: | Central Air |
| Central Vac: | N |
| Laundry Level: | Syste |
| Ensuite Laundry: | F |
| Elevator Lift: | False |
| Sewers: | Septic |
| Water: | Drilled W |
| Water Supply Types: | Drilled Well |
| Utilities-Cable: | Y |
| Utilities-Hydro: | Y |
$
%
Years
This calculator is for demonstration purposes only. Always consult a professional
financial advisor before making personal financial decisions.
| Although the information displayed is believed to be accurate, no warranties or representations are made of any kind. |
| ROYAL LEPAGE RCR REALTY |
|
|

Sumit Chopra
Broker
Dir:
647-964-2184
Bus:
905-230-3100
Fax:
905-230-8577
| Virtual Tour | Book Showing | Email a Friend |
Jump To:
At a Glance:
| Type: | Freehold - Detached |
| Area: | Simcoe |
| Municipality: | Springwater |
| Neighbourhood: | Rural Springwater |
| Style: | 1 1/2 Storey |
| Approximate Age: | 100+ |
| Tax: | $2,343 |
| Beds: | 3+1 |
| Baths: | 1 |
| Fireplace: | Y |
| Pool: | Above Gr |
Locatin Map:
Payment Calculator:

