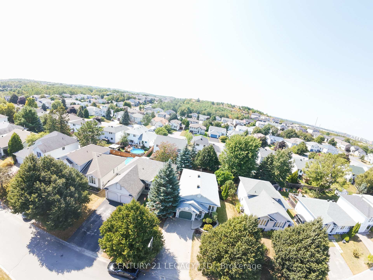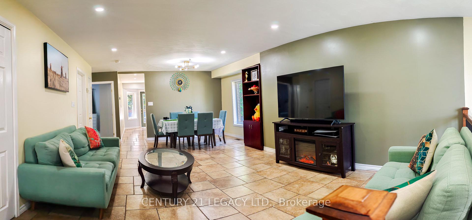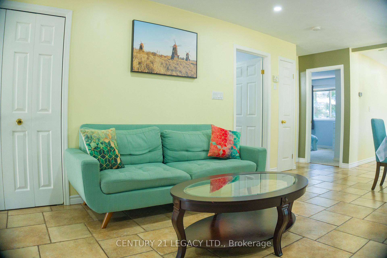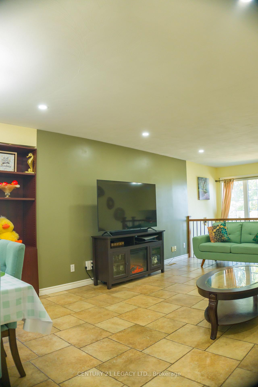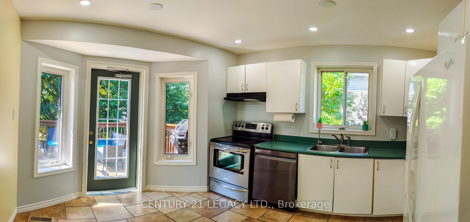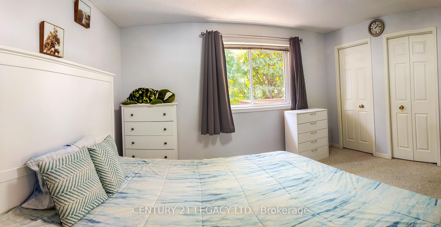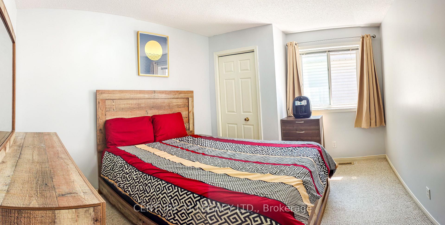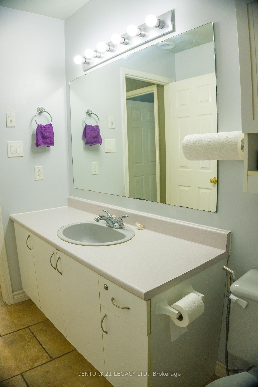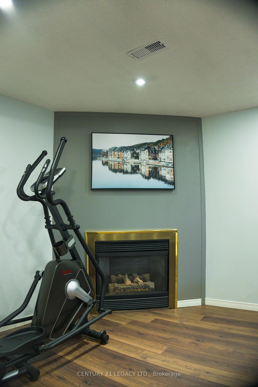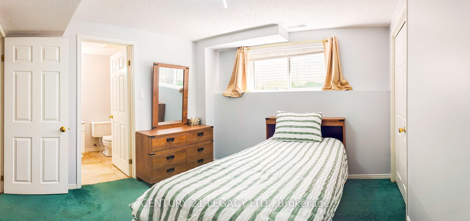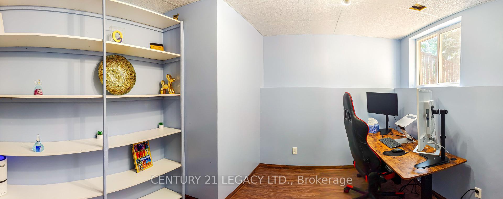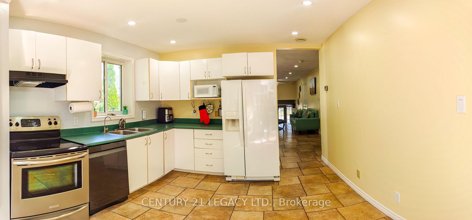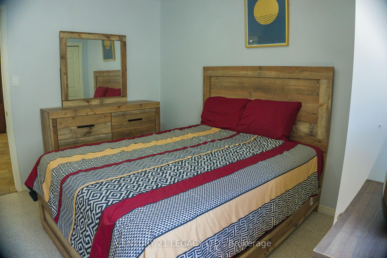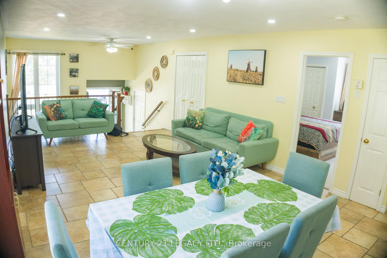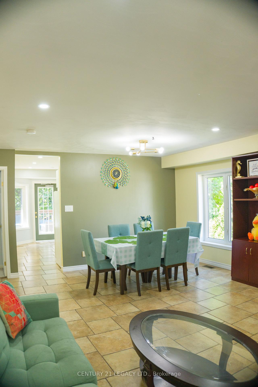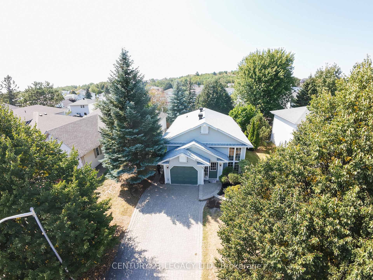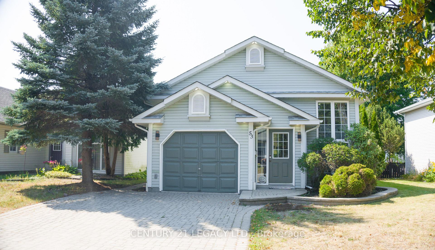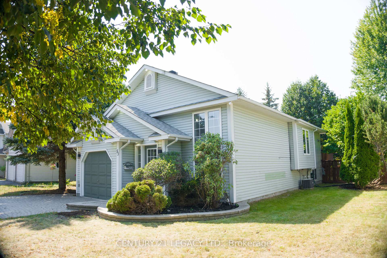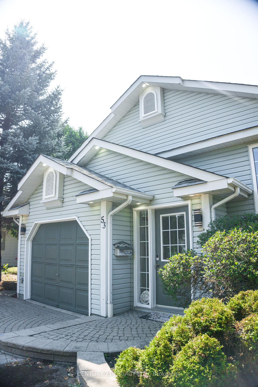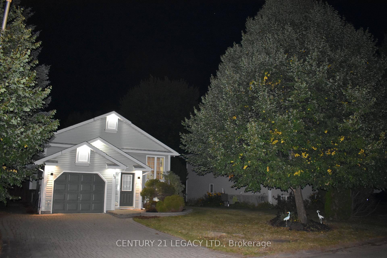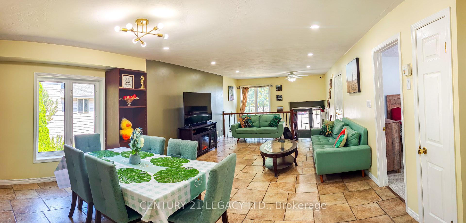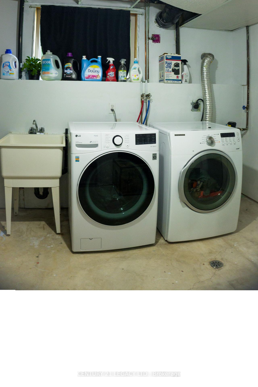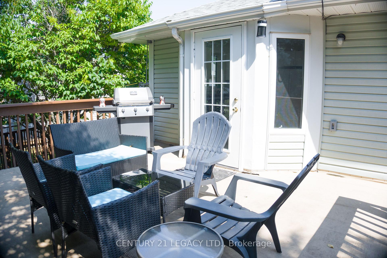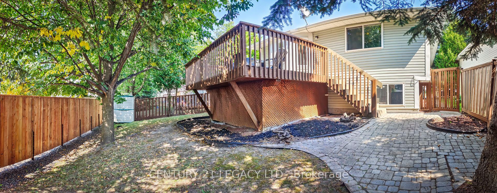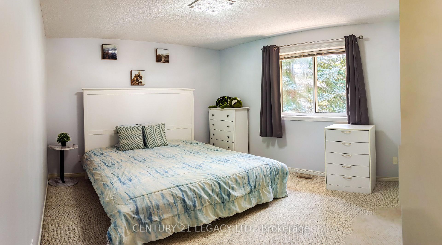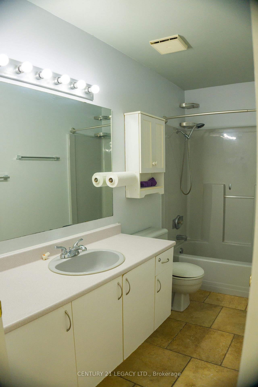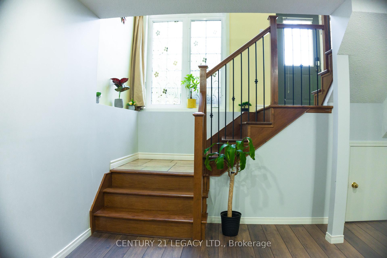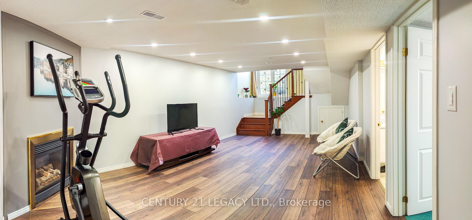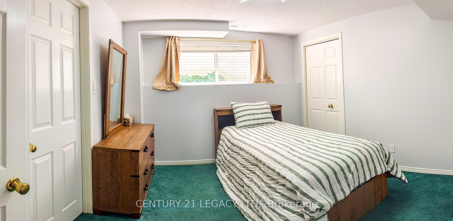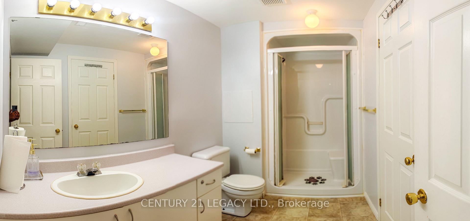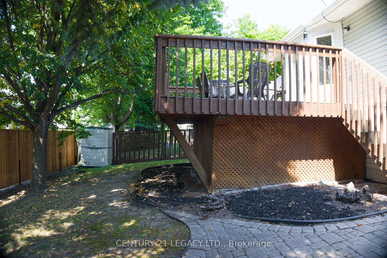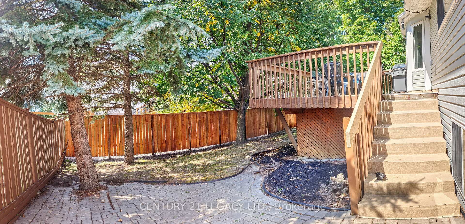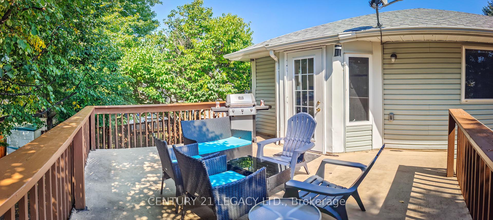$599,999
Available - For Sale
Listing ID: X12164344
53 Pond Hollow Driv , Greater Sudbury, P3E 6B9, Greater Sudbury
| Welcome to this meticulously maintained home at 53 Pond Hollow in the serene South End of Sudbury! This Cozy Bungalow is a total of 3 bedrooms along with 2 full bath on each floor, a good spacious Office/Den can be converted into small 4th bedroom. Natural light fooding through the numerous windows, creating a warm and inviting atmosphere throughout. Spacious living Room and family room on both floor areas provide ample room for relaxation and entertainment, Gas fireplace in the Lower Level. A convenient deck just steps away, perfect for BBQ or morning coffee amidst the tranquility of your fully fenced backyard. Freshly Painted and POT Lights Thru-out the house and New Floor in the basement. Schedule your showing today and prepare to be captivated by all that this exceptional home has to offer! |
| Price | $599,999 |
| Taxes: | $4931.39 |
| Assessment Year: | 2024 |
| Occupancy: | Owner |
| Address: | 53 Pond Hollow Driv , Greater Sudbury, P3E 6B9, Greater Sudbury |
| Acreage: | < .50 |
| Directions/Cross Streets: | Regent St South & Mallards Landing Drive |
| Rooms: | 4 |
| Rooms +: | 4 |
| Bedrooms: | 2 |
| Bedrooms +: | 2 |
| Family Room: | T |
| Basement: | Finished, Full |
| Level/Floor | Room | Length(ft) | Width(ft) | Descriptions | |
| Room 1 | Main | Living Ro | 22.99 | 14.89 | |
| Room 2 | Main | Primary B | 14.01 | 10.99 | |
| Room 3 | Main | Bedroom 2 | 12.2 | 10 | |
| Room 4 | Main | Kitchen | 12.1 | 10.1 | |
| Room 5 | Main | Foyer | 6 | 4.99 | |
| Room 6 | Basement | Family Ro | 22.89 | 12.6 | |
| Room 7 | Basement | Bedroom 3 | 11.28 | 10 | |
| Room 8 | Basement | Den | 10.99 | 10 | |
| Room 9 | Basement | Laundry | 12.79 | 8.99 | |
| Room 10 | Basement | Bathroom | |||
| Room 11 | Main | Bathroom |
| Washroom Type | No. of Pieces | Level |
| Washroom Type 1 | 4 | Main |
| Washroom Type 2 | 3 | Basement |
| Washroom Type 3 | 0 | |
| Washroom Type 4 | 0 | |
| Washroom Type 5 | 0 |
| Total Area: | 0.00 |
| Property Type: | Detached |
| Style: | Bungalow |
| Exterior: | Concrete Block, Vinyl Siding |
| Garage Type: | Attached |
| (Parking/)Drive: | Available |
| Drive Parking Spaces: | 4 |
| Park #1 | |
| Parking Type: | Available |
| Park #2 | |
| Parking Type: | Available |
| Pool: | None |
| Approximatly Square Footage: | 1100-1500 |
| CAC Included: | N |
| Water Included: | N |
| Cabel TV Included: | N |
| Common Elements Included: | N |
| Heat Included: | N |
| Parking Included: | N |
| Condo Tax Included: | N |
| Building Insurance Included: | N |
| Fireplace/Stove: | Y |
| Heat Type: | Forced Air |
| Central Air Conditioning: | Central Air |
| Central Vac: | N |
| Laundry Level: | Syste |
| Ensuite Laundry: | F |
| Sewers: | Sewer |
$
%
Years
This calculator is for demonstration purposes only. Always consult a professional
financial advisor before making personal financial decisions.
| Although the information displayed is believed to be accurate, no warranties or representations are made of any kind. |
| CENTURY 21 LEGACY LTD. |
|
|

Sumit Chopra
Broker
Dir:
647-964-2184
Bus:
905-230-3100
Fax:
905-230-8577
| Book Showing | Email a Friend |
Jump To:
At a Glance:
| Type: | Freehold - Detached |
| Area: | Greater Sudbury |
| Municipality: | Greater Sudbury |
| Neighbourhood: | Sudbury |
| Style: | Bungalow |
| Tax: | $4,931.39 |
| Beds: | 2+2 |
| Baths: | 2 |
| Fireplace: | Y |
| Pool: | None |
Locatin Map:
Payment Calculator:

