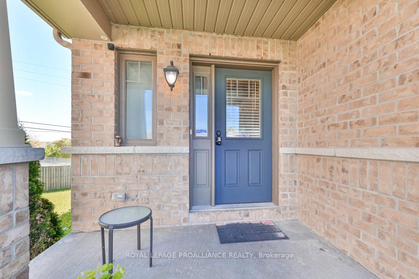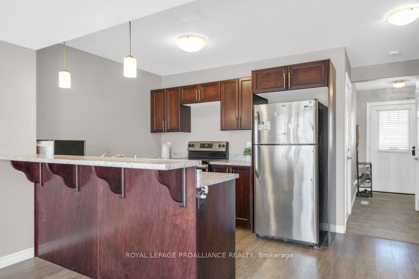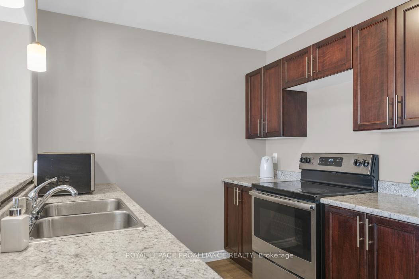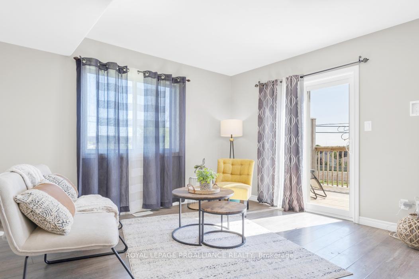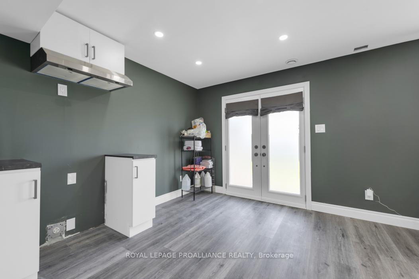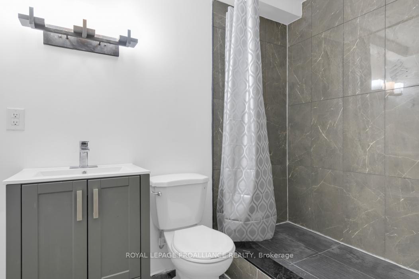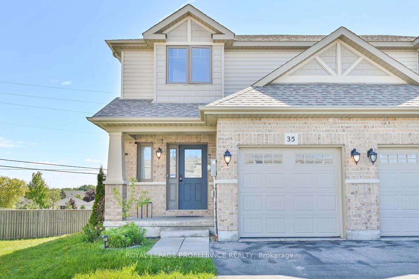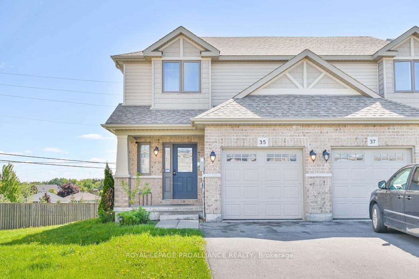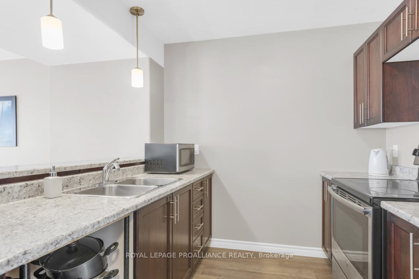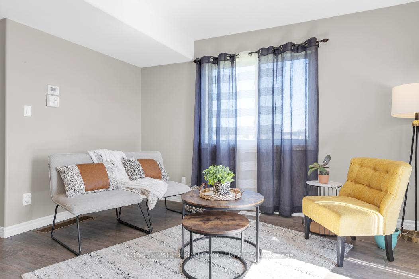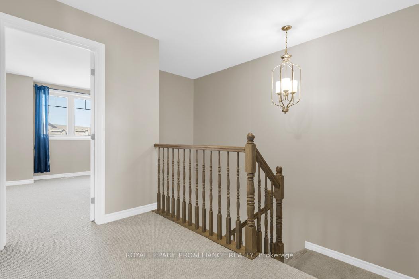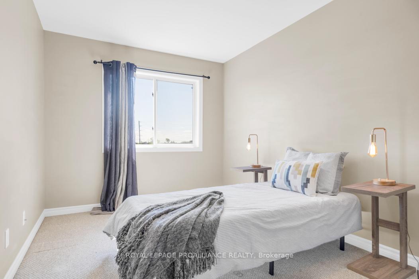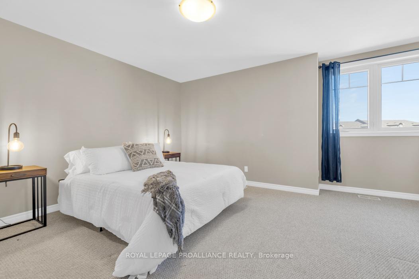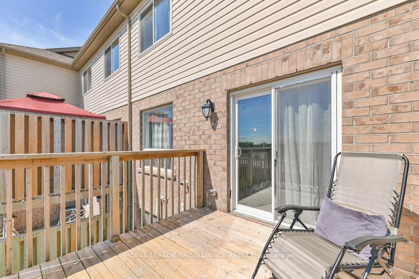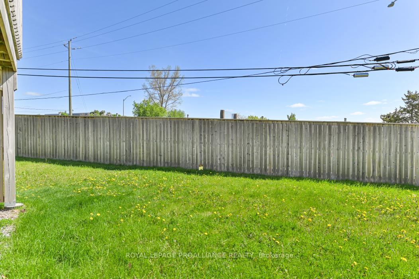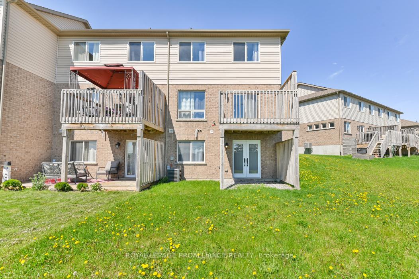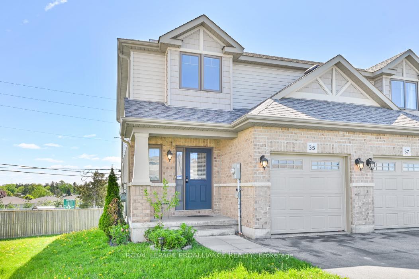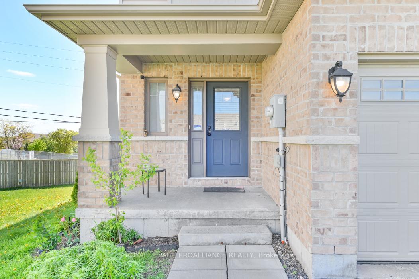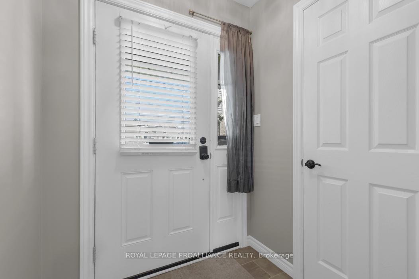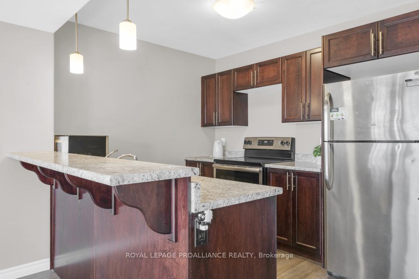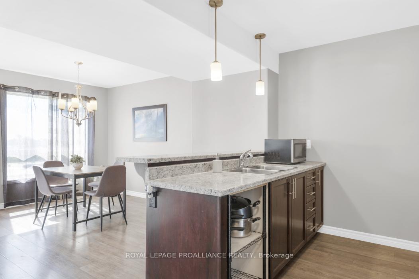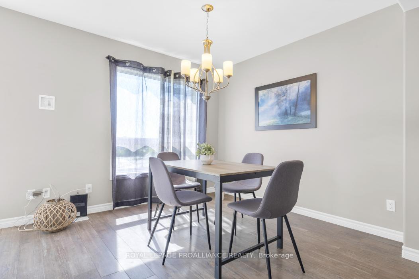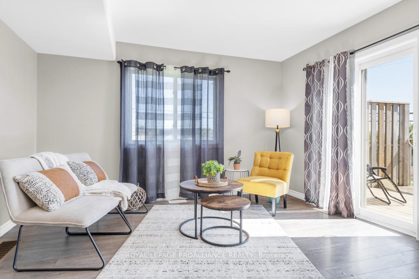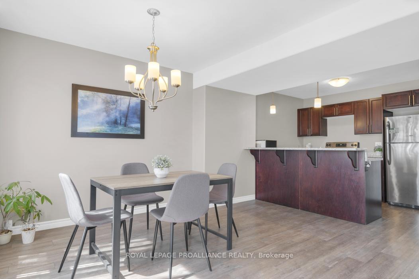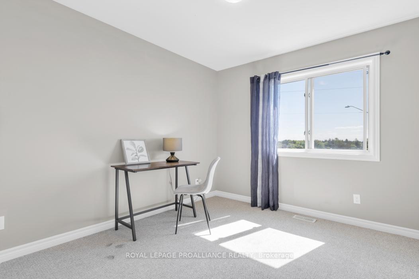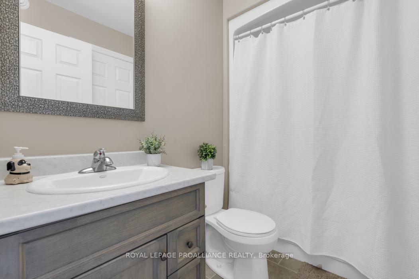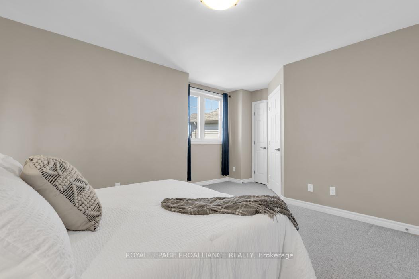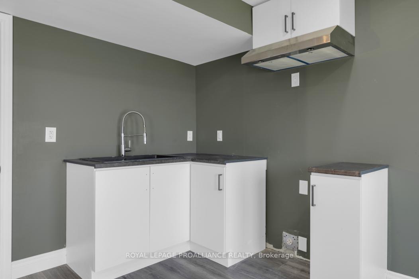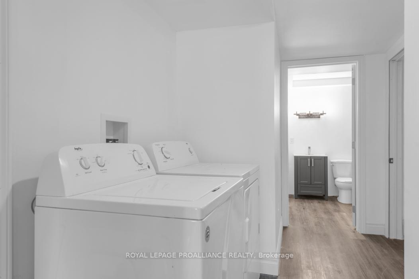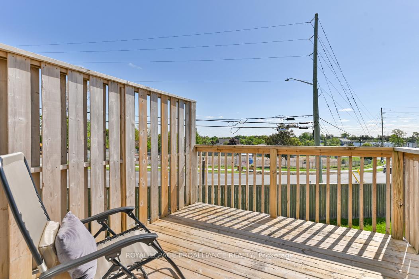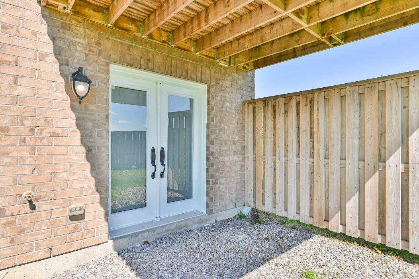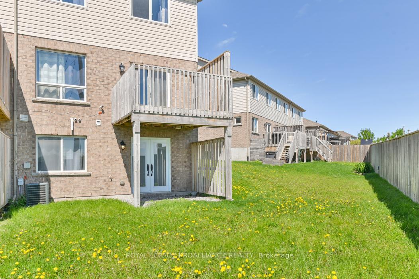$520,000
Available - For Sale
Listing ID: X12162757
35 Mountain Ash Driv , Belleville, K8N 0E3, Hastings
| Welcome to 35 Mountain Ash, a spacious 2-storey end unit townhouse offering versatility and comfort. The main level features laminate flooring throughout the kitchen, dining and living areas-perfect for entertaining or every day living. Upstairs you'll find 3 bedrooms, including a generous primary bedrooms with a walk-in closet and linen closet, complimented by a cheater 4 piece en-suite bath. The walkout basement adds incredible functionality with a separate entrance, 3 piece bathroom, laundry area, and a partially finished bachelor studio - currently set up as a nail studio. Ideal for a home business or potential rental opportunity. This home offers a great space with flexibility in convenient location. |
| Price | $520,000 |
| Taxes: | $4212.69 |
| Assessment Year: | 2025 |
| Occupancy: | Owner |
| Address: | 35 Mountain Ash Driv , Belleville, K8N 0E3, Hastings |
| Directions/Cross Streets: | Farnham Road |
| Rooms: | 10 |
| Bedrooms: | 3 |
| Bedrooms +: | 0 |
| Family Room: | F |
| Basement: | Finished wit |
| Level/Floor | Room | Length(ft) | Width(ft) | Descriptions | |
| Room 1 | Main | Kitchen | 9.05 | 12.3 | Laminate |
| Room 2 | Main | Dining Ro | 18.86 | 12.66 | Laminate, Combined w/Living |
| Room 3 | Main | Bathroom | 2.82 | 7.08 | Vinyl Floor |
| Room 4 | Second | Primary B | 12.99 | 13.74 | Broadloom |
| Room 5 | Second | Bathroom | 7.84 | 4.99 | |
| Room 6 | Second | Bedroom 2 | 8.92 | 13.15 | Broadloom |
| Room 7 | Second | Bedroom 3 | 10.82 | 9.81 | Broadloom |
| Room 8 | Lower | Recreatio | 12.5 | 18.07 | Laminate |
| Room 9 | Lower | Bathroom | 7.08 | 7.58 | Laminate |
| Room 10 | Lower | Utility R | 8.07 | 7.58 | |
| Room 11 | Lower | Laundry | 6.76 | 8 | Laminate |
| Washroom Type | No. of Pieces | Level |
| Washroom Type 1 | 2 | Main |
| Washroom Type 2 | 4 | Second |
| Washroom Type 3 | 3 | Lower |
| Washroom Type 4 | 0 | |
| Washroom Type 5 | 0 |
| Total Area: | 0.00 |
| Approximatly Age: | 6-15 |
| Property Type: | Att/Row/Townhouse |
| Style: | 2-Storey |
| Exterior: | Brick, Vinyl Siding |
| Garage Type: | Attached |
| (Parking/)Drive: | Private |
| Drive Parking Spaces: | 2 |
| Park #1 | |
| Parking Type: | Private |
| Park #2 | |
| Parking Type: | Private |
| Pool: | None |
| Approximatly Age: | 6-15 |
| Approximatly Square Footage: | 1100-1500 |
| Property Features: | Clear View, Hospital |
| CAC Included: | N |
| Water Included: | N |
| Cabel TV Included: | N |
| Common Elements Included: | N |
| Heat Included: | N |
| Parking Included: | N |
| Condo Tax Included: | N |
| Building Insurance Included: | N |
| Fireplace/Stove: | N |
| Heat Type: | Forced Air |
| Central Air Conditioning: | Central Air |
| Central Vac: | N |
| Laundry Level: | Syste |
| Ensuite Laundry: | F |
| Sewers: | Sewer |
| Utilities-Cable: | A |
| Utilities-Hydro: | Y |
$
%
Years
This calculator is for demonstration purposes only. Always consult a professional
financial advisor before making personal financial decisions.
| Although the information displayed is believed to be accurate, no warranties or representations are made of any kind. |
| ROYAL LEPAGE PROALLIANCE REALTY |
|
|

Sumit Chopra
Broker
Dir:
647-964-2184
Bus:
905-230-3100
Fax:
905-230-8577
| Virtual Tour | Book Showing | Email a Friend |
Jump To:
At a Glance:
| Type: | Freehold - Att/Row/Townhouse |
| Area: | Hastings |
| Municipality: | Belleville |
| Neighbourhood: | Thurlow Ward |
| Style: | 2-Storey |
| Approximate Age: | 6-15 |
| Tax: | $4,212.69 |
| Beds: | 3 |
| Baths: | 3 |
| Fireplace: | N |
| Pool: | None |
Locatin Map:
Payment Calculator:

