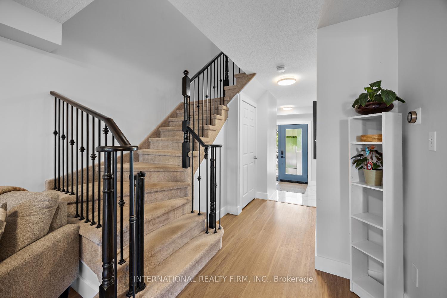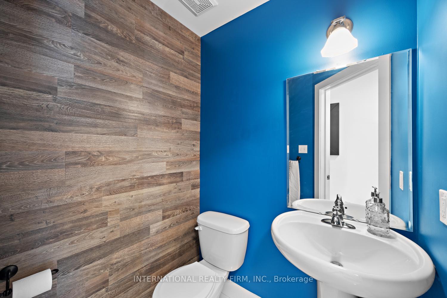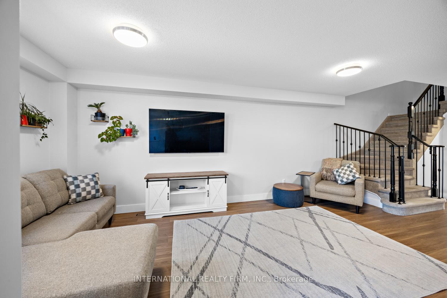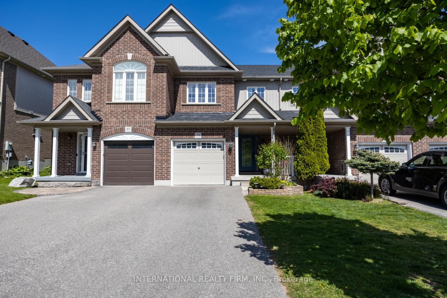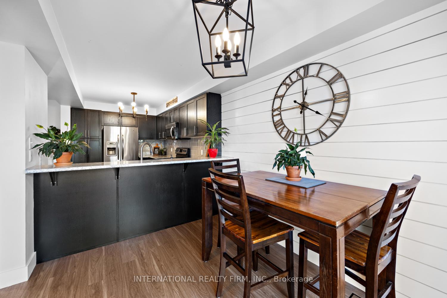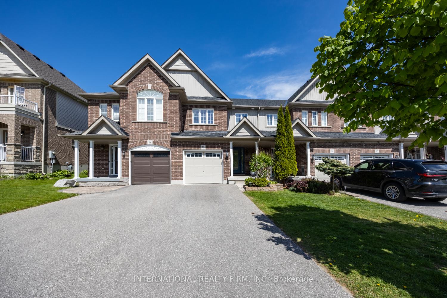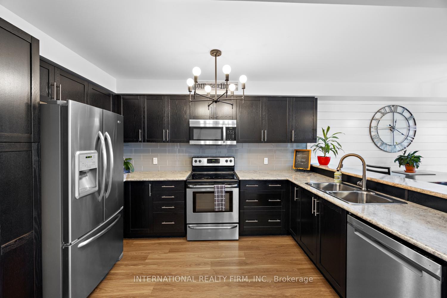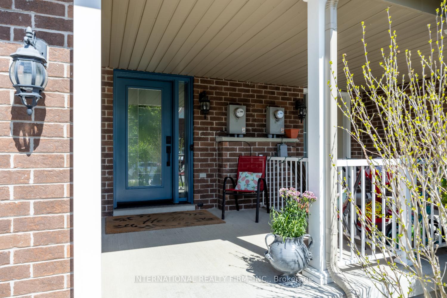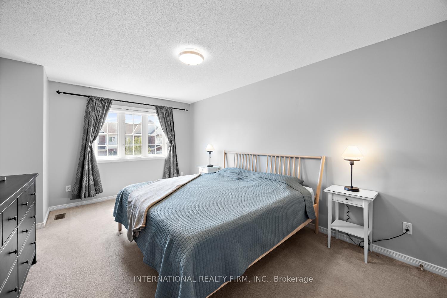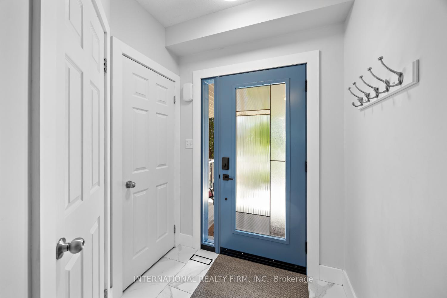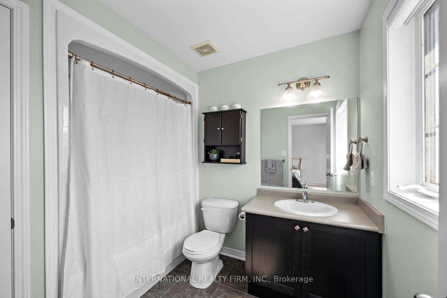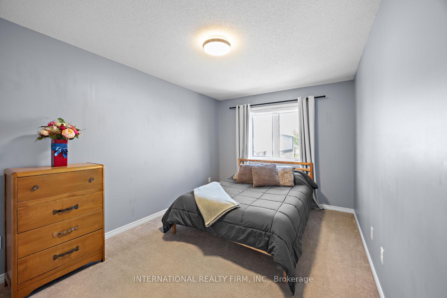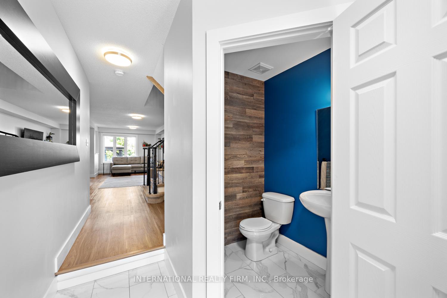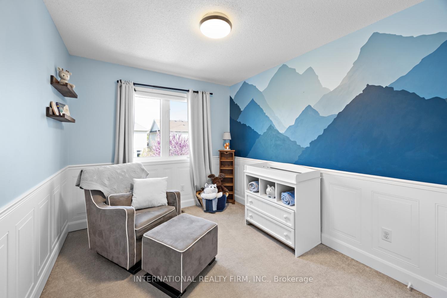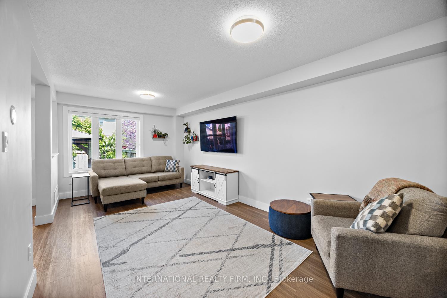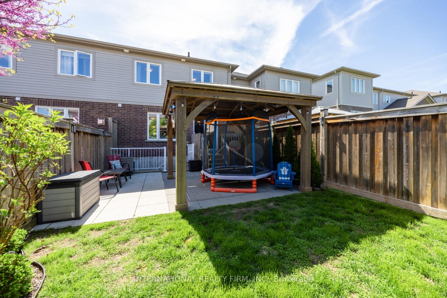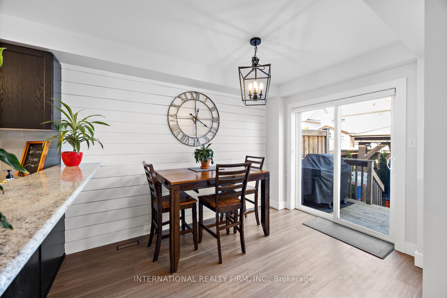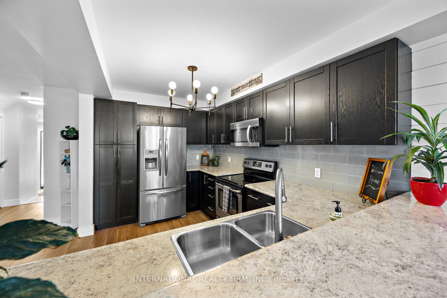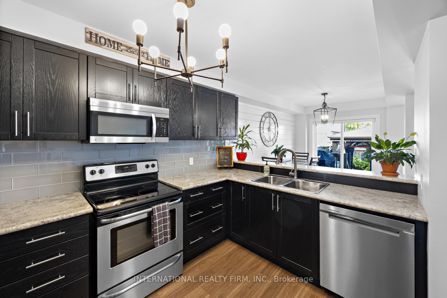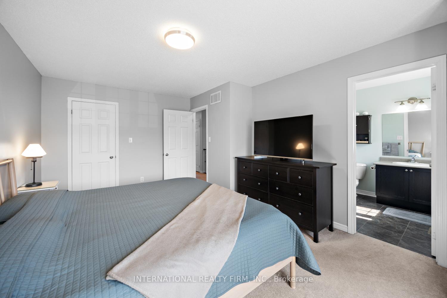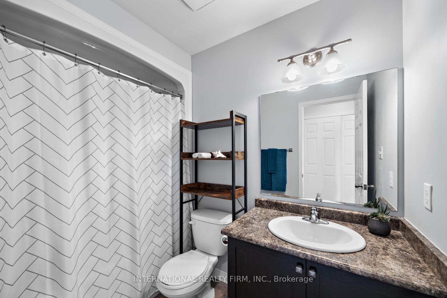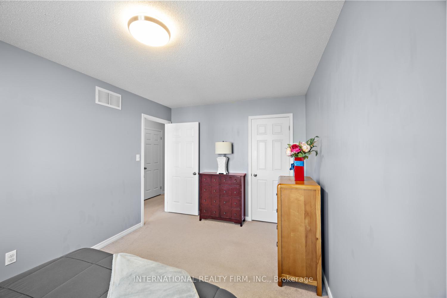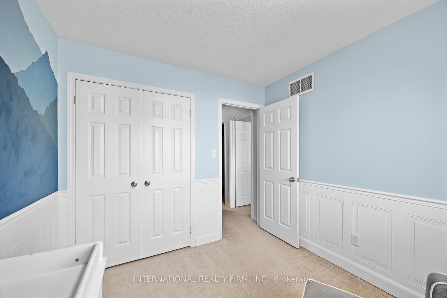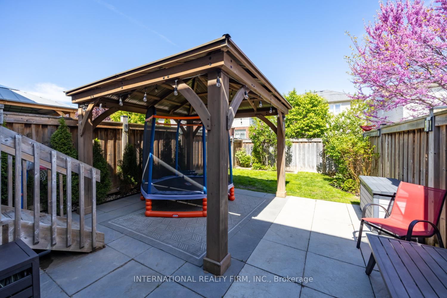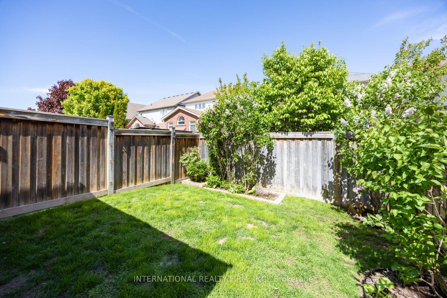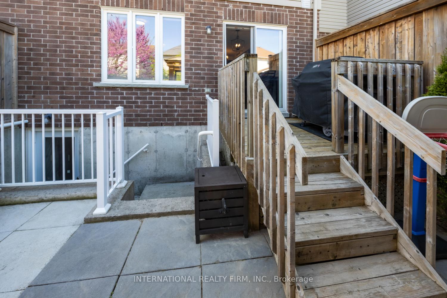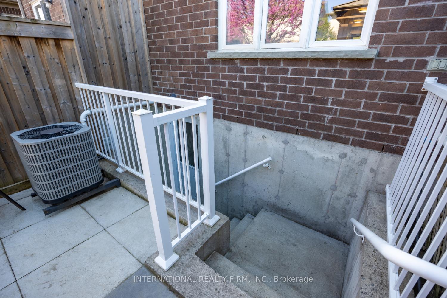$699,900
Available - For Sale
Listing ID: E12164433
79 Westover Driv , Clarington, L1C 0M7, Durham
| Fantastic freehold townhome! Nestled in one of the most sought after neighbourhoods in Bowmanville. Family friendly street; walking distance to multiple schools, parks and a grocery store plaza! This home is turnkey! Stunning new front door (2024). New roof (2023). Enjoy the three spacious bedrooms and two full bathrooms upstairs (powder room on the main floor)! As you walk through the home you will marvel at the layout, spacious feel & natural light pouring in. The mature gardens front & back create a beautiful view for you to sit back and admire in your down time. The home also has a generous sized unfinished basement with backyard walk out & an attached garage with basement access for plenty of storage and flex usage. Ready to move in and enjoy! Do not miss this one! |
| Price | $699,900 |
| Taxes: | $4041.00 |
| Occupancy: | Owner |
| Address: | 79 Westover Driv , Clarington, L1C 0M7, Durham |
| Directions/Cross Streets: | Bowmanville Avenue & Concession 3 |
| Rooms: | 9 |
| Bedrooms: | 3 |
| Bedrooms +: | 0 |
| Family Room: | T |
| Basement: | Unfinished, Walk-Up |
| Level/Floor | Room | Length(ft) | Width(ft) | Descriptions | |
| Room 1 | Main | Family Ro | 23.29 | 10.17 | |
| Room 2 | Main | Bathroom | 4.92 | 4.59 | 2 Pc Bath |
| Room 3 | Main | Kitchen | 23.62 | 8.53 | |
| Room 4 | Second | Bedroom | 17.06 | 11.48 | 4 Pc Ensuite |
| Room 5 | Second | Bedroom 2 | 14.76 | 9.51 | |
| Room 6 | Second | Bedroom 3 | 10.82 | 8.86 | |
| Room 7 | Second | Bathroom | 8.86 | 6.89 | 4 Pc Ensuite |
| Room 8 | Second | Bathroom | 8.53 | 4.92 | 4 Pc Bath |
| Room 9 | Second | Laundry | 5.25 | 4.59 |
| Washroom Type | No. of Pieces | Level |
| Washroom Type 1 | 4 | Second |
| Washroom Type 2 | 2 | Main |
| Washroom Type 3 | 4 | Second |
| Washroom Type 4 | 0 | |
| Washroom Type 5 | 0 |
| Total Area: | 0.00 |
| Property Type: | Att/Row/Townhouse |
| Style: | 2-Storey |
| Exterior: | Brick |
| Garage Type: | Attached |
| Drive Parking Spaces: | 2 |
| Pool: | None |
| Approximatly Square Footage: | 1100-1500 |
| CAC Included: | N |
| Water Included: | N |
| Cabel TV Included: | N |
| Common Elements Included: | N |
| Heat Included: | N |
| Parking Included: | N |
| Condo Tax Included: | N |
| Building Insurance Included: | N |
| Fireplace/Stove: | N |
| Heat Type: | Forced Air |
| Central Air Conditioning: | Central Air |
| Central Vac: | N |
| Laundry Level: | Syste |
| Ensuite Laundry: | F |
| Elevator Lift: | False |
| Sewers: | Sewer |
| Utilities-Cable: | Y |
| Utilities-Hydro: | Y |
$
%
Years
This calculator is for demonstration purposes only. Always consult a professional
financial advisor before making personal financial decisions.
| Although the information displayed is believed to be accurate, no warranties or representations are made of any kind. |
| INTERNATIONAL REALTY FIRM, INC. |
|
|

Sumit Chopra
Broker
Dir:
647-964-2184
Bus:
905-230-3100
Fax:
905-230-8577
| Book Showing | Email a Friend |
Jump To:
At a Glance:
| Type: | Freehold - Att/Row/Townhouse |
| Area: | Durham |
| Municipality: | Clarington |
| Neighbourhood: | Bowmanville |
| Style: | 2-Storey |
| Tax: | $4,041 |
| Beds: | 3 |
| Baths: | 3 |
| Fireplace: | N |
| Pool: | None |
Locatin Map:
Payment Calculator:

